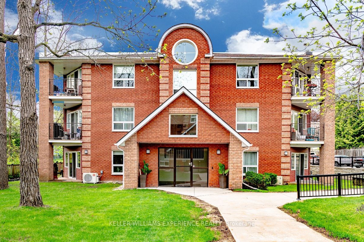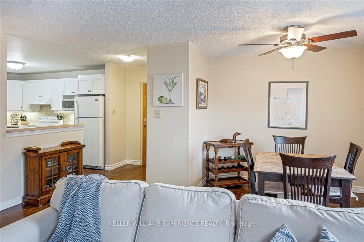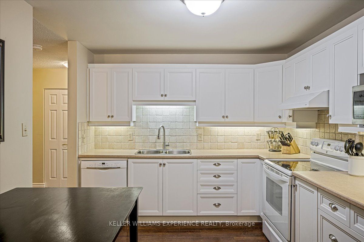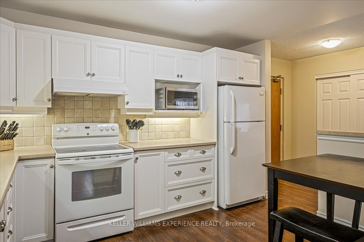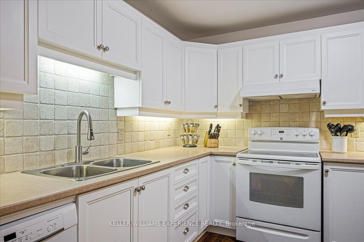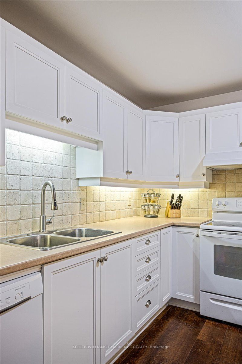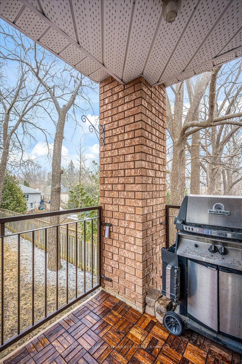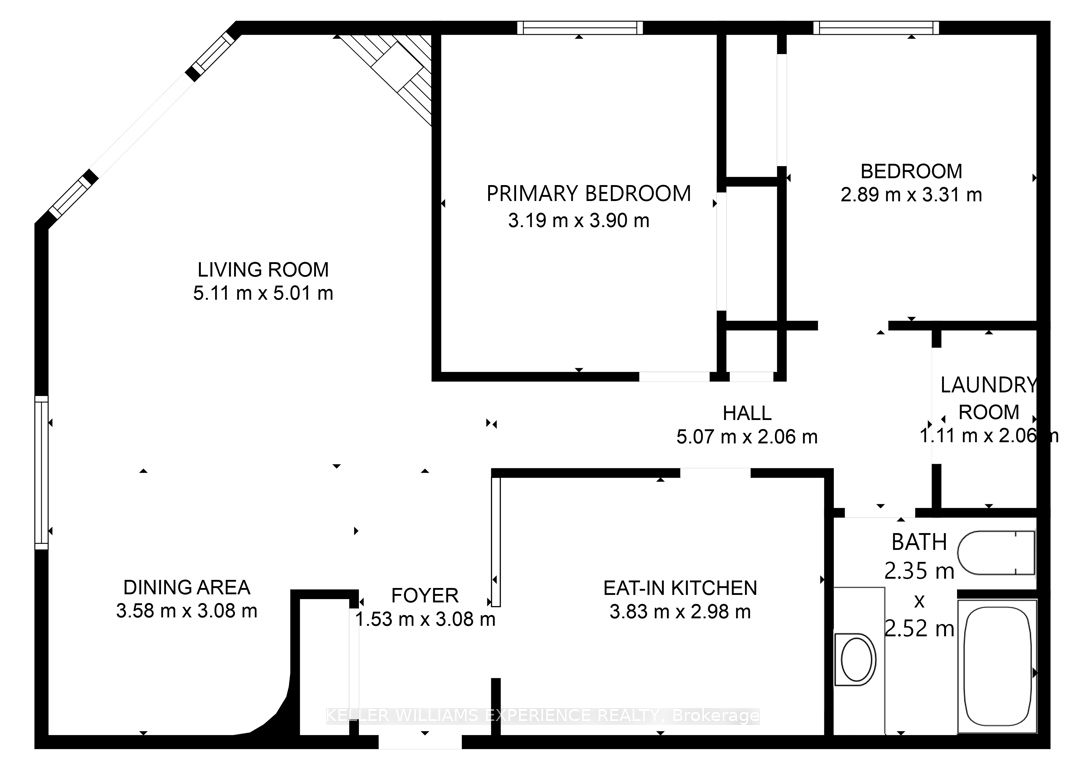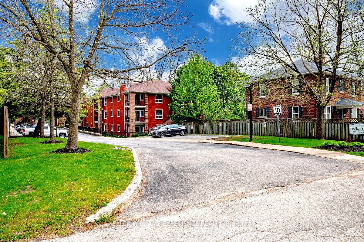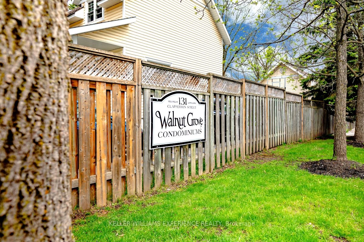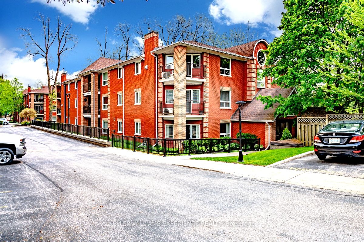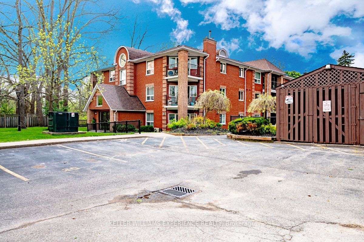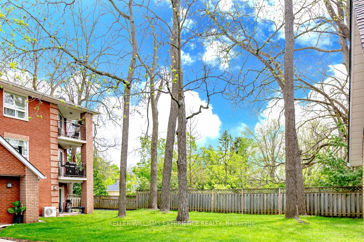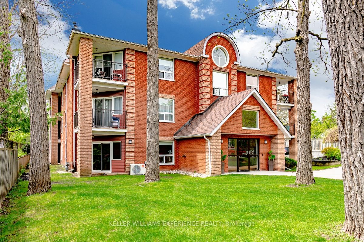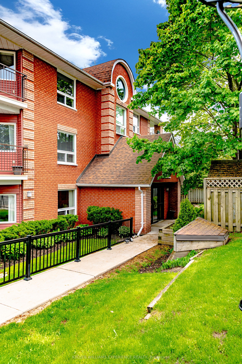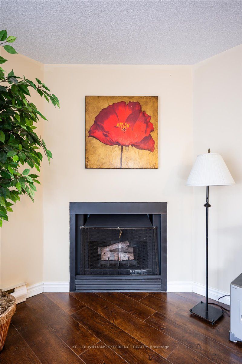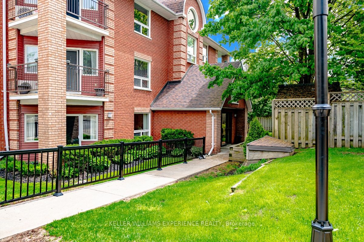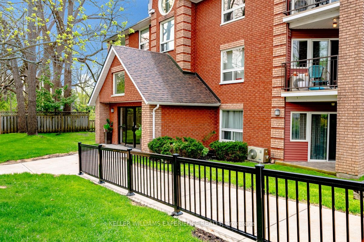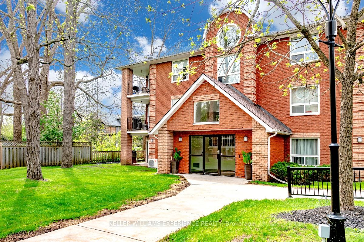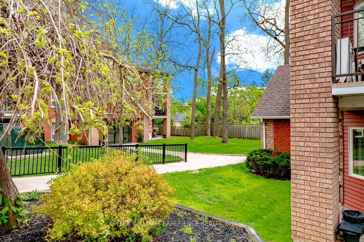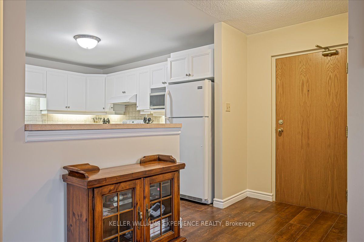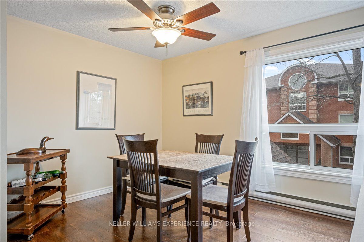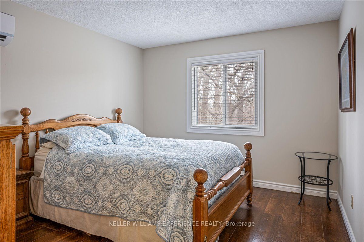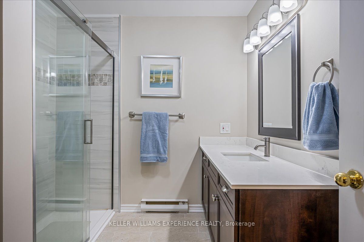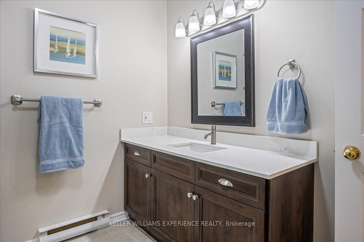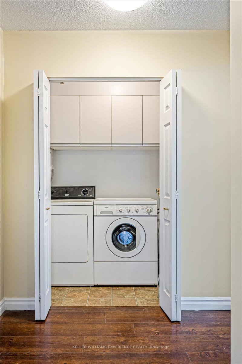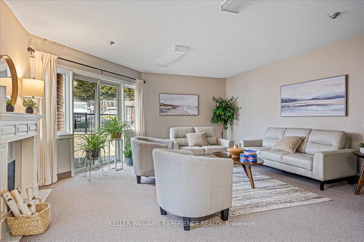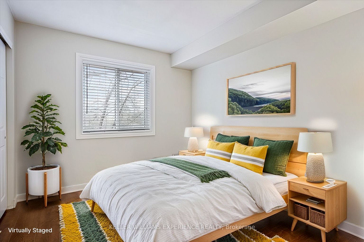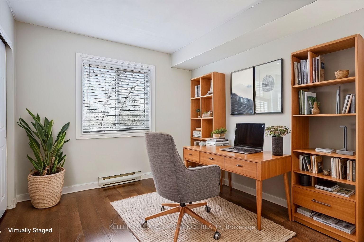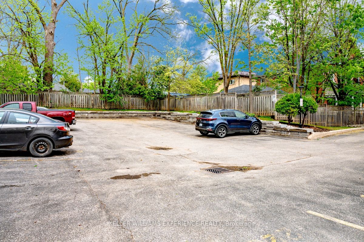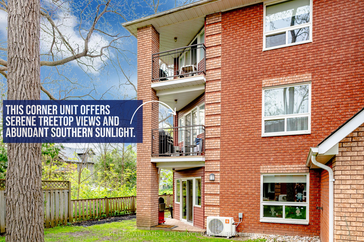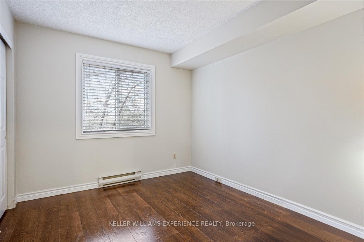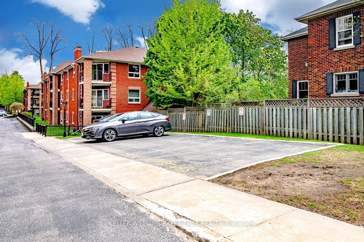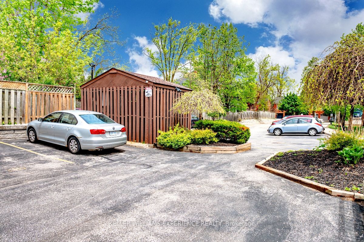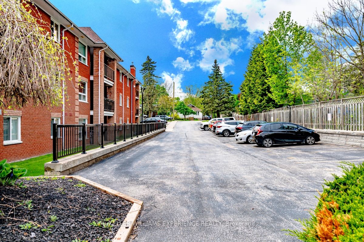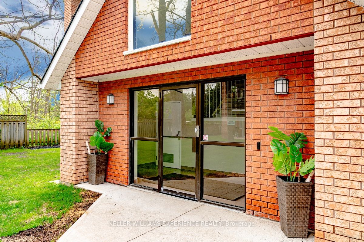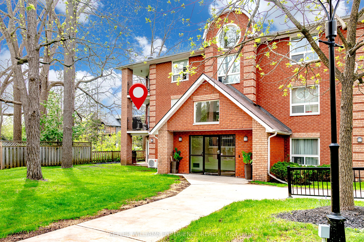
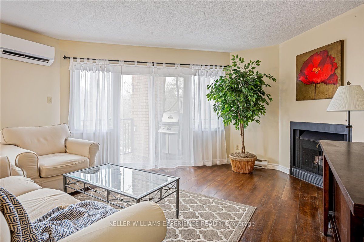
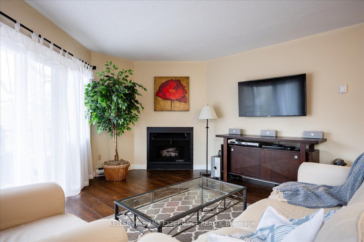
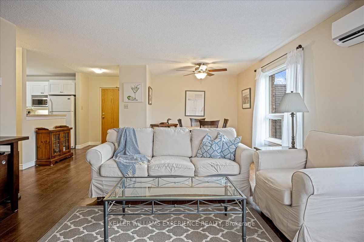
Selling
#204 - 131 Clapperton Street, Barrie, ON L4M 3G3
$405,000
Description
Welcome to this beautifully updated 2-bedroom condo, quietly nestled in a peaceful pocket of downtown, just minutes from all the essential amenities. Step inside to discover a spacious, thoughtfully renovated kitchen featuring timeless white shaker cabinets and abundant counter space, perfect for culinary enthusiasts. The open-concept design connects the kitchen to a dedicated dining area and a bright, welcoming living room with a cozy gas fireplace, inviting you to relax and unwind. Step out from the living area onto your private, covered balcony, where views of lush, mature trees create the perfect backdrop for outdoor lounging or entertaining. Plenty of space for patio furniture and a BBQ makes it an extension of your living space. Inside, you'll enjoy the convenience of in-suite laundry, generous storage options, and two well-sized bedrooms that offer comfort and versatility for any lifestyle. The updated bathroom is a standout, showcasing a luxurious walk-in shower and a modern vanity topped with quartz countertops. A clean, neutral color palette and elegant wood-grain laminate flooring flow throughout the home, creating a warm, contemporary feel. The heat pump with air conditioning was installed in 2020. Additional features include an assigned parking stall, a private storage locker, and secure building access with controlled entry for your peace of mind. Residents can also access a shared lounge area with a kitchenette, sofas, and a pool table in the neighboring building, which is ideal for entertaining friends or relaxing with neighbors. Meticulously maintained and ideally located, this condo offers comfort, style, and downtown convenience. Don't miss your chance to make it yours!
Overview
MLS ID:
S12157718
Type:
Condo
Bedrooms:
2
Bathrooms:
1
Square:
1,100 m²
Price:
$405,000
PropertyType:
Residential Condo & Other
TransactionType:
For Sale
BuildingAreaUnits:
Square Feet
Cooling:
Other
Heating:
Heat Pump
ParkingFeatures:
None
YearBuilt:
31-50
TaxAnnualAmount:
2747
PossessionDetails:
Negotiable
Map
-
AddressBarrie
Featured properties

