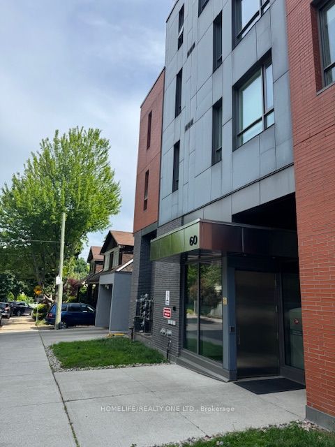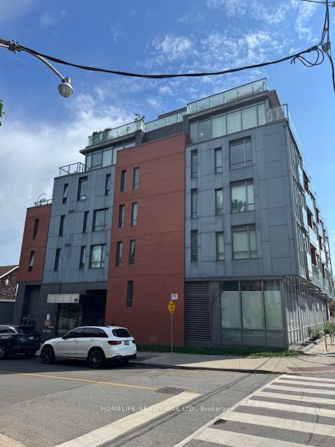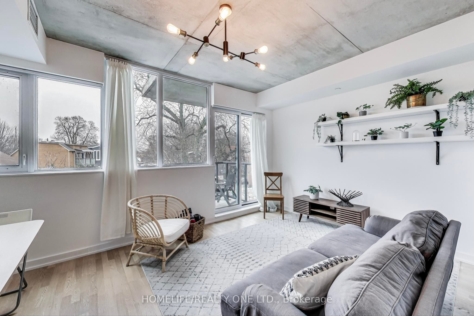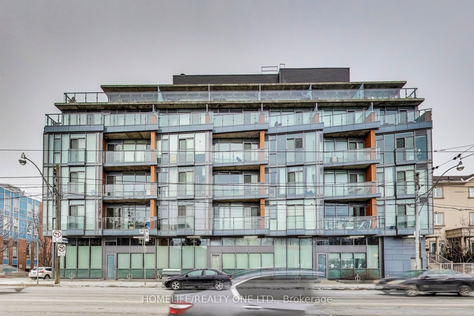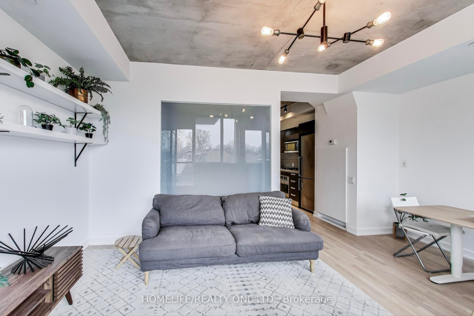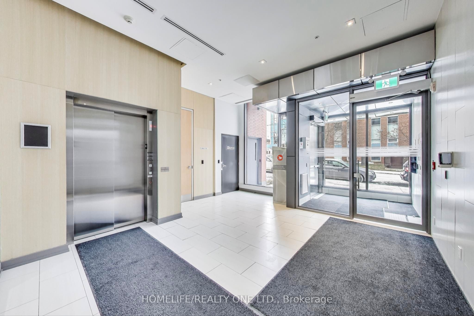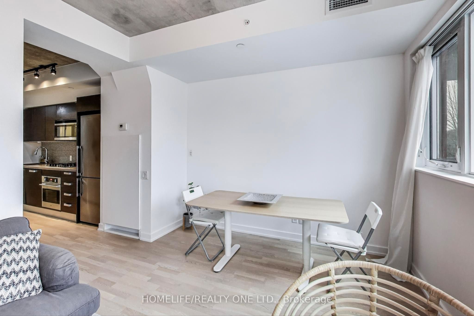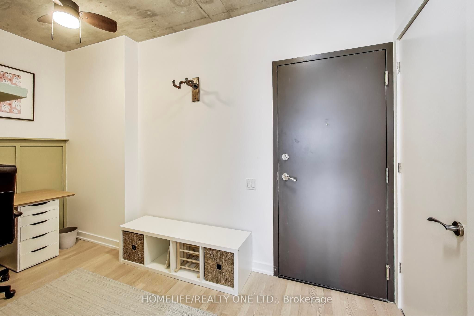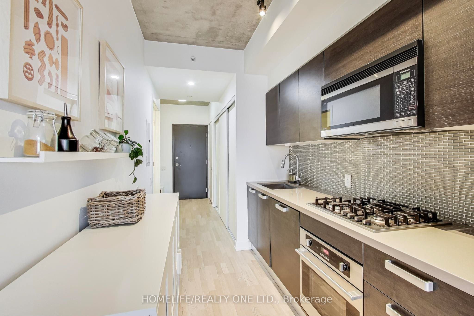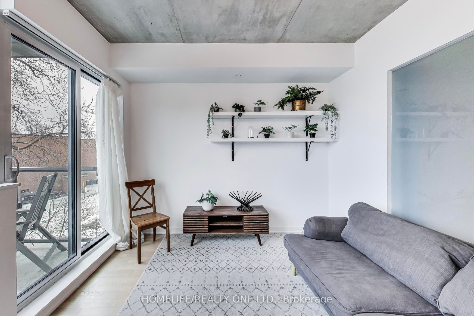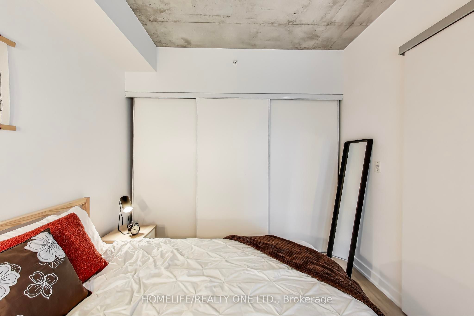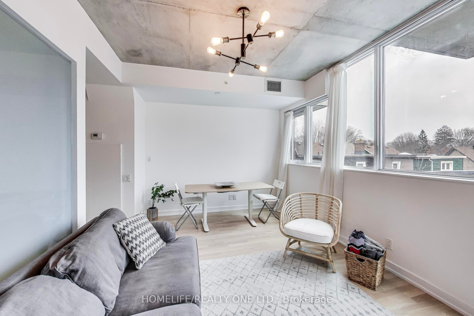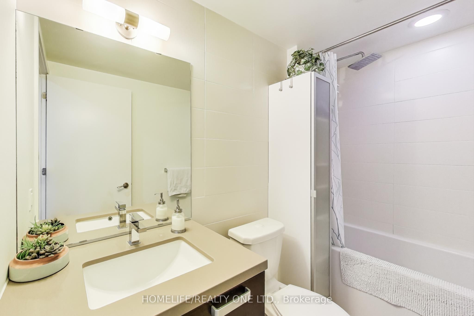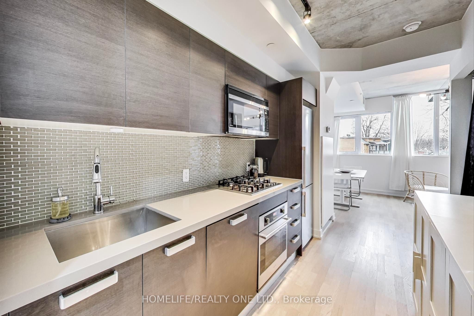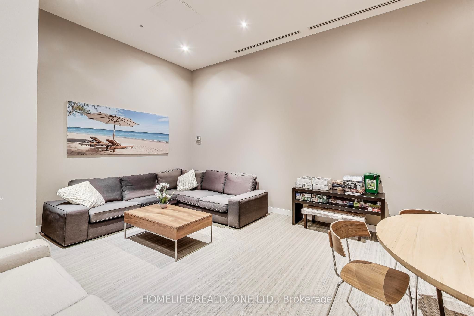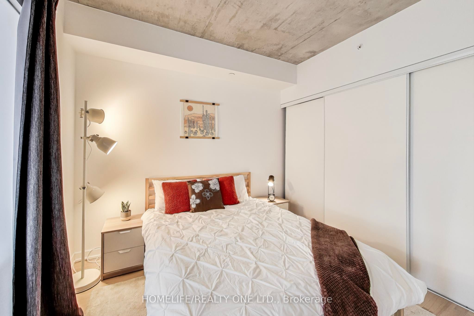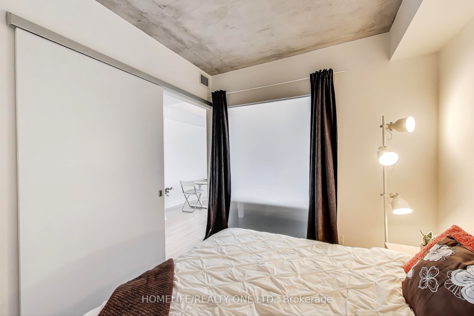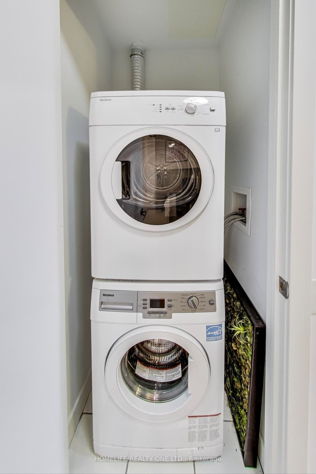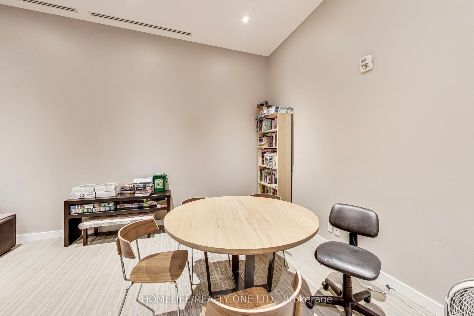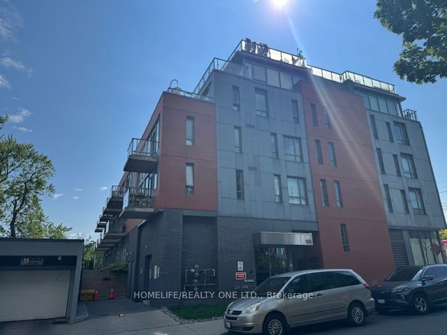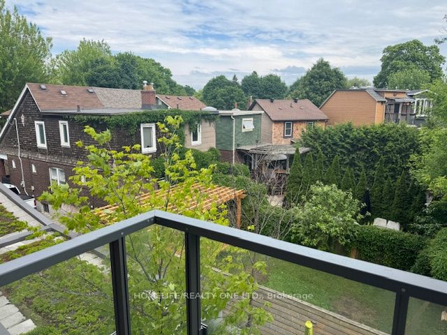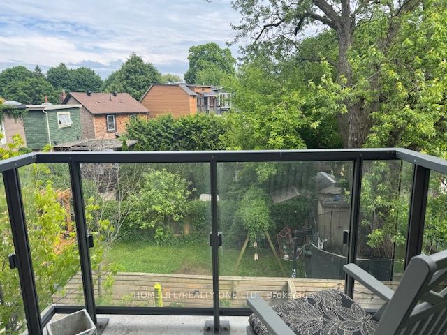

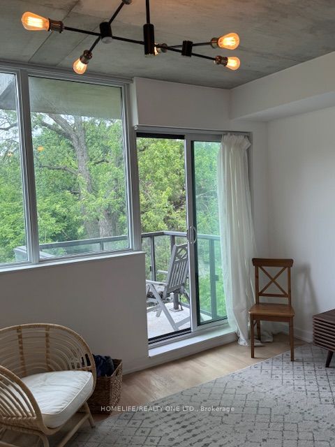
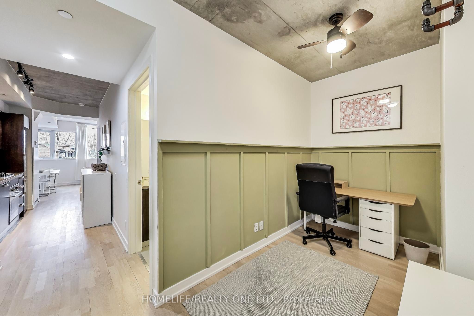
Selling
#204 - 60 Haslett Avenue, Toronto, ON M4L 3R2
$549,000
Description
Act now! Make your move and you can enjoy this beautiful, bright, airy condo this summer. Live in The Beaches with all that it has to offer. Enter the boutique building and ride up to your floor in a secure, fobbed elevator. Upon entry, you'll see the spacious den. It's a great work-from-home space, or it could be set up to welcome overnight guests. Separation from the main living area will keep your distractions to a minimum. Tucked into its own closet is an efficient ensuite laundry, making it easy for you to throw on a load while you work, or relax in the spacious living room. Make a snack or a meal in the well-appointed kitchen with its euro-style appliances, including a gas cooktop, stainless steel oven, stainless fridge and integrated dishwasher, and entertain guests in your light-filled living-dining area. Gorgeous light-coloured laminate throughout the unit contributes to the Scandi feel. In both the bedroom and the hallway, extra large closets are fitted with custom organizers. Open the patio doors and let the fresh air in, and have your morning coffee on the balcony while you listen to the birds singing in the trees. When it gets too hot, bask in air-conditioned comfort. Right in the heart of the Beach community, this unit features 642 square feet of living area, plus a balcony facing the tree-filled, residential neighbourhood. Ready to go out? The TTC is steps from your front door, taking you to either Queen Street or Main Subway station. Both the Beach and Danforth Avenue are walkable from this great space. In fact, the beach is only a 15 minute stroll from this condo. One underground parking spot, and a good-sized locker are also included. Show this beautiful condo with confidence! ***Buyer Bonus: Seller Will Credit 2 Months' Maintenance Fees On Closing If Property Sells Firm by June 30, 2025
Overview
MLS ID:
E12215191
Type:
Condo
Bedrooms:
2
Bathrooms:
1
Square:
650 m²
Price:
$549,000
PropertyType:
Residential Condo & Other
TransactionType:
For Sale
BuildingAreaUnits:
Square Feet
Cooling:
Central Air
Heating:
Forced Air
ParkingFeatures:
Underground
YearBuilt:
Unknown
TaxAnnualAmount:
2668.03
PossessionDetails:
TBA
Map
-
AddressToronto E02
Featured properties

