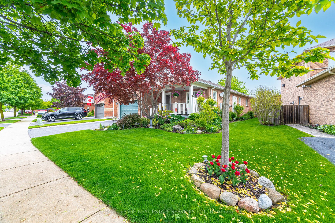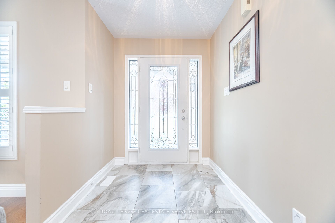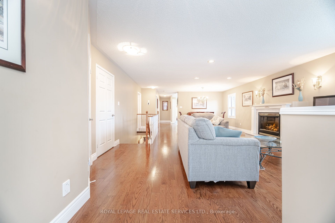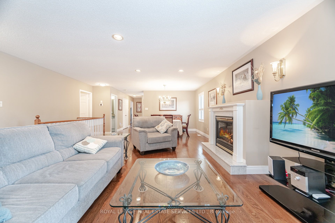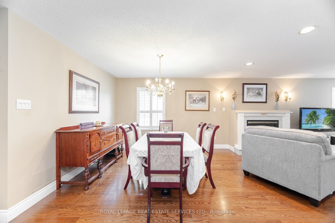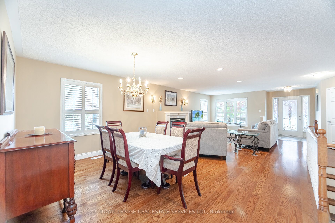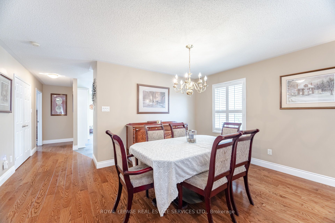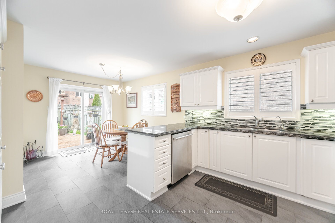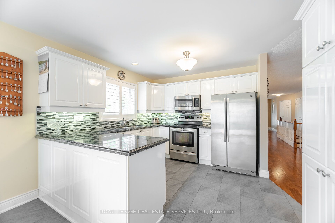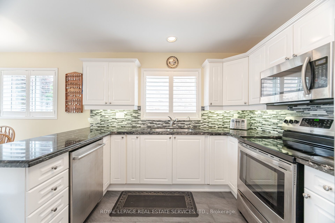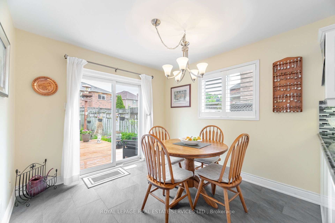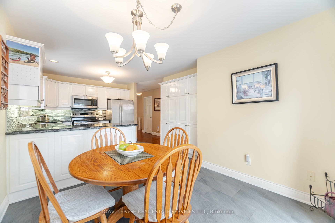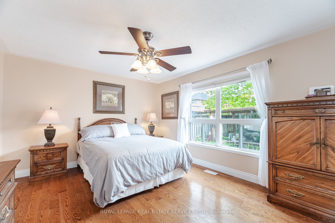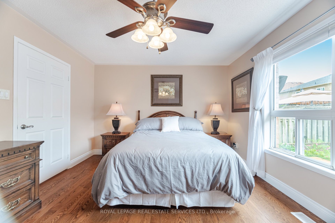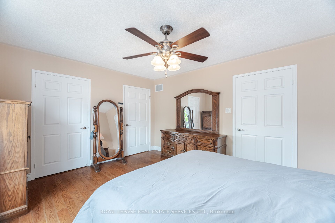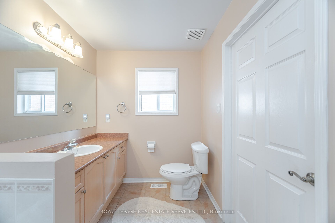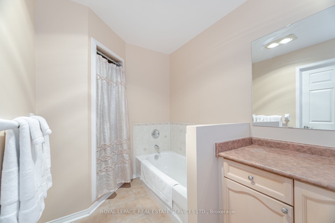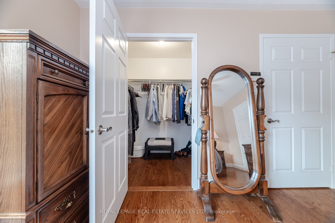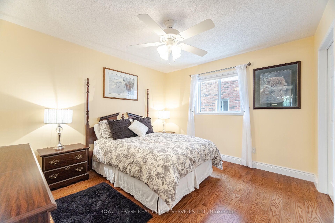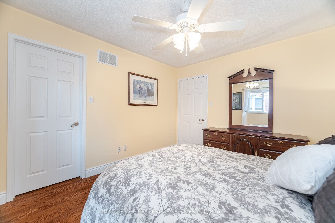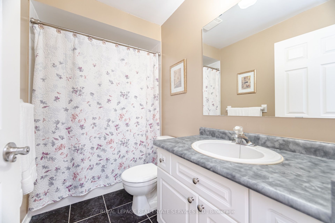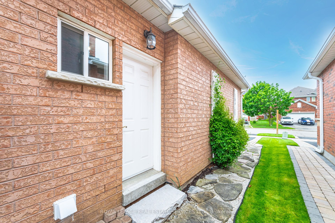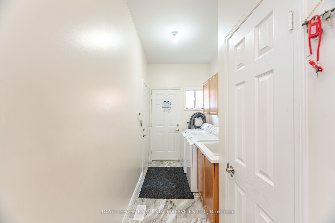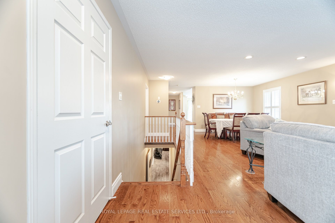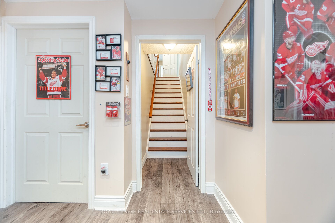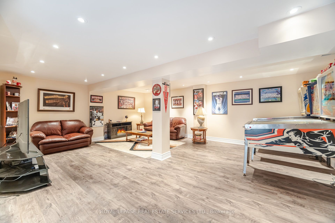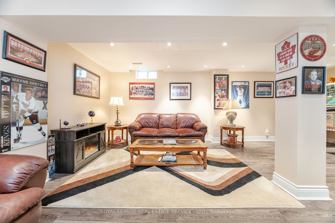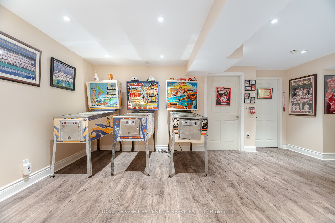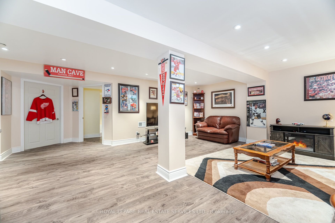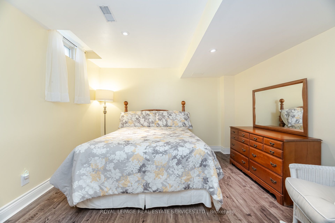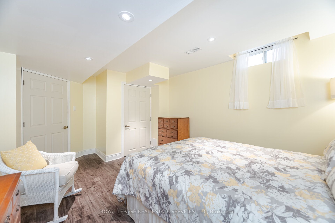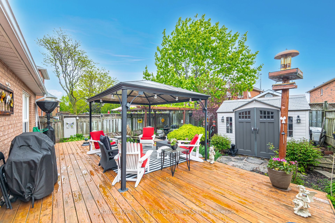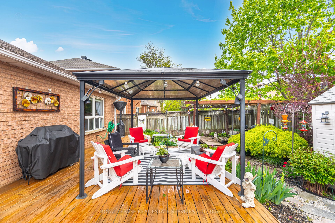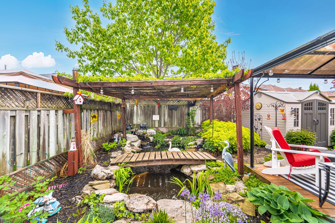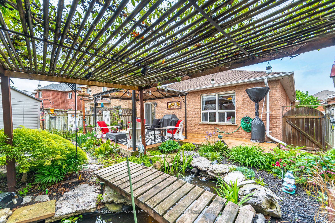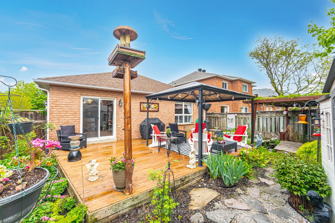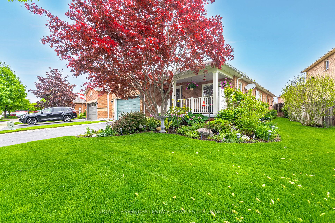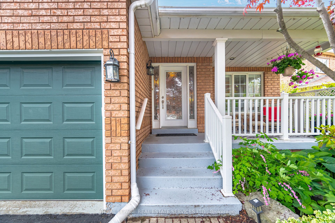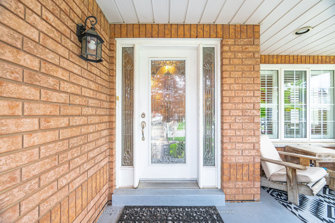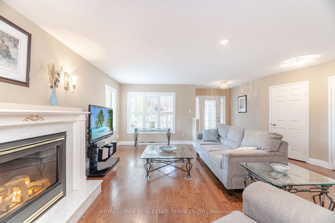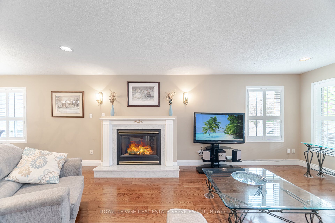
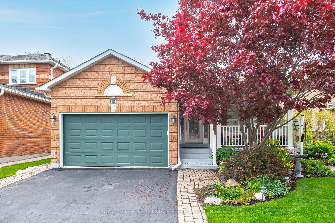
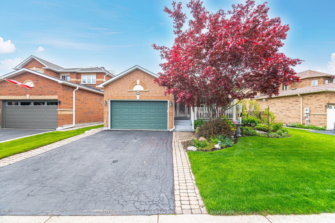
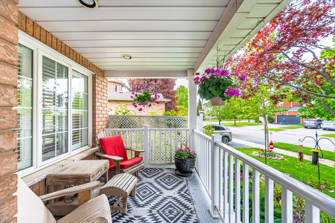
Selling
204 Eaton Street, Halton Hills, ON L7G 5Y2
$1,199,900
Description
Charming Bungalow with Oasis Backyard! Welcome to this beautifully maintained detached 2-bedroombungalow, offering the perfect blend of comfort and style. From the moment you step inside, you're greeted by gleaming hardwood floors, a cozy gas fireplace, and a bright open-concept living and dining area-ideal for everyday living and entertaining. The heart of the home is the inviting eat-in kitchen, featuring ample cabinet space and a seamless walk-out to a spacious deck and your very own backyard oasis. Whether you're enjoying a morning coffee or hosting summer gatherings, the koi fish pond, lush perennial gardens, and gazebo create a private retreat like no other. The primary bedroom is a true escape, complete with a 4-piece ensuite and a walk-in closet. The second bedroom also offers a walk-in closet, and with no carpet throughout, the home is easy to maintain and allergy-friendly. Enjoy the convenience of main floor laundry with direct access to the double garage and a side-yard walk-out. The finished basement adds valuable living space with laminate floors and a generously sized third bedroom-perfect to guests, a home office, or extended family. This home checks all the boxes for those seeking comfort, style, and serenity-don't miss this rare opportunity!
Overview
MLS ID:
W12173117
Type:
Detached
Bedrooms:
3
Bathrooms:
2
Square:
1,750 m²
Price:
$1,199,900
PropertyType:
Residential Freehold
TransactionType:
For Sale
BuildingAreaUnits:
Square Feet
Cooling:
Central Air
Heating:
Forced Air
ParkingFeatures:
Attached
YearBuilt:
Unknown
TaxAnnualAmount:
5066
PossessionDetails:
60/Flexible
Map
-
AddressHalton Hills
Featured properties

