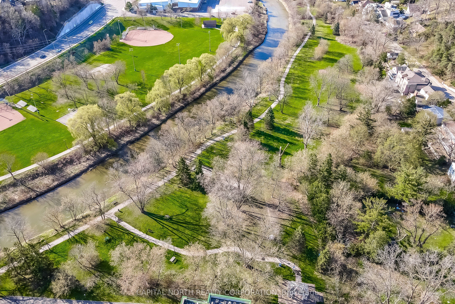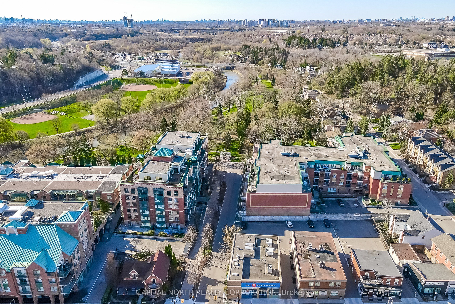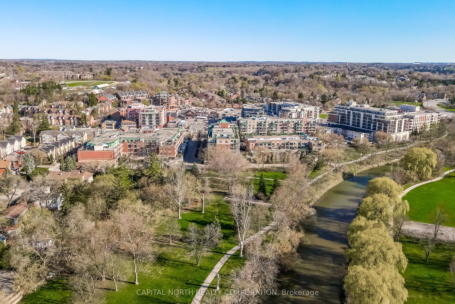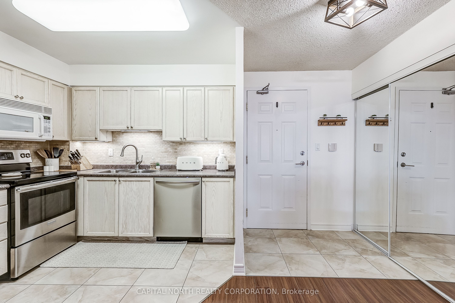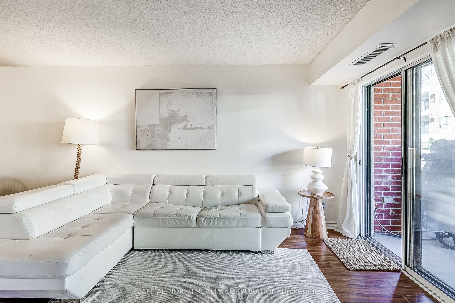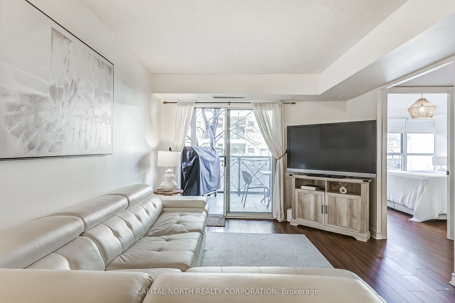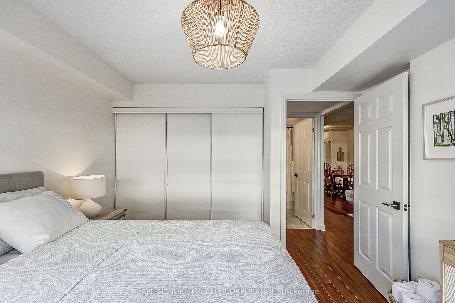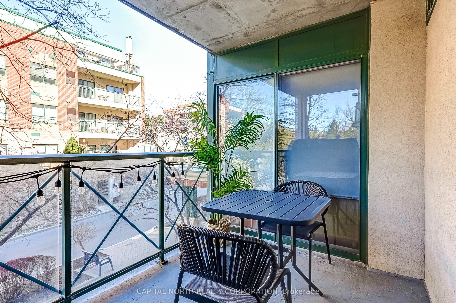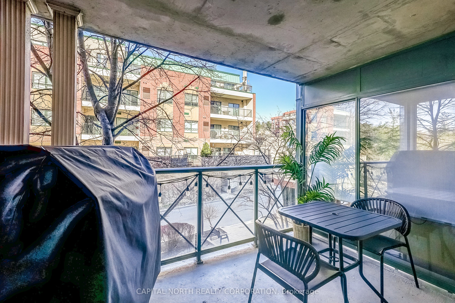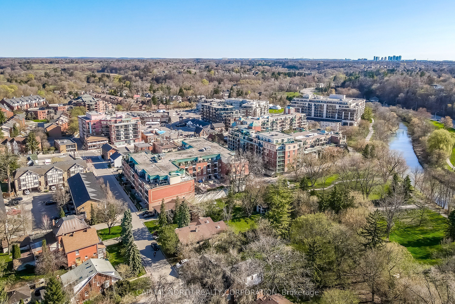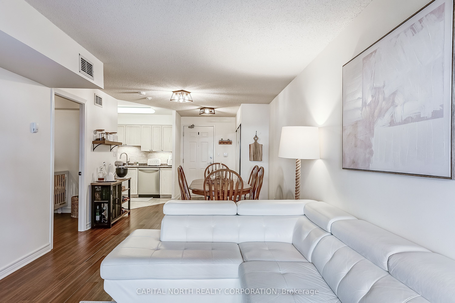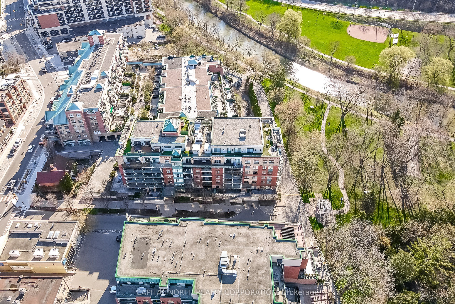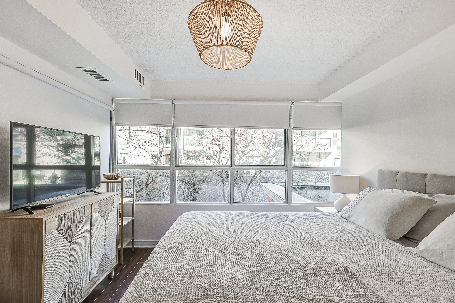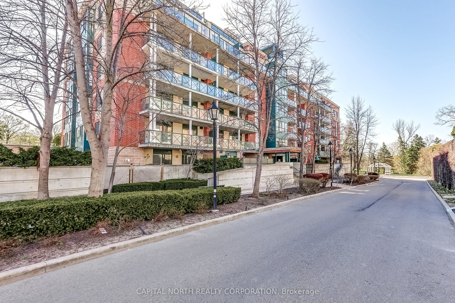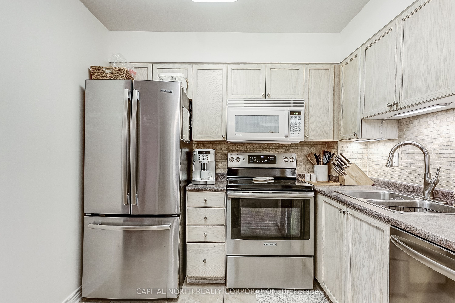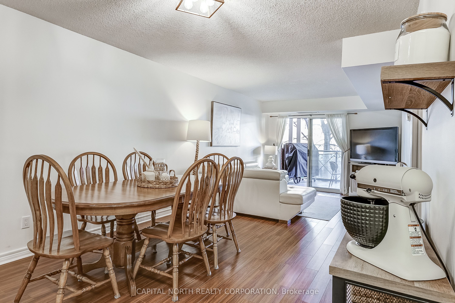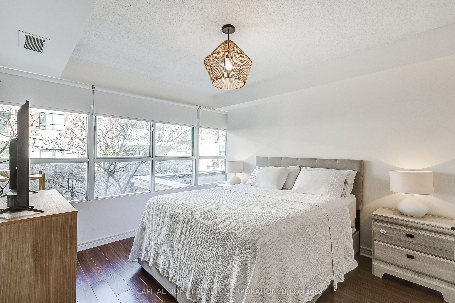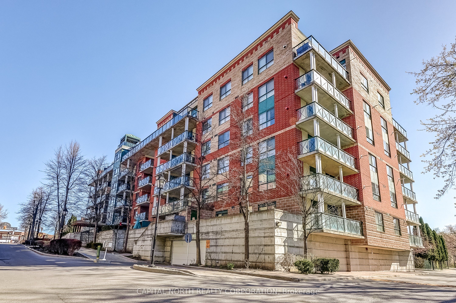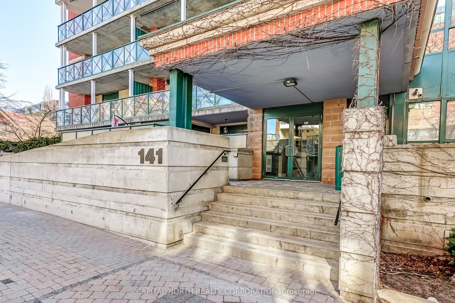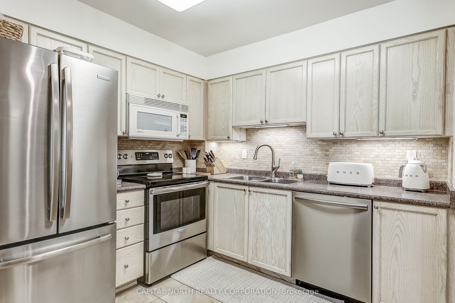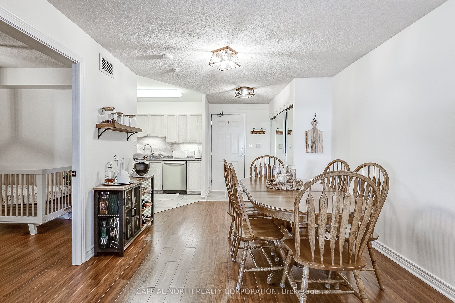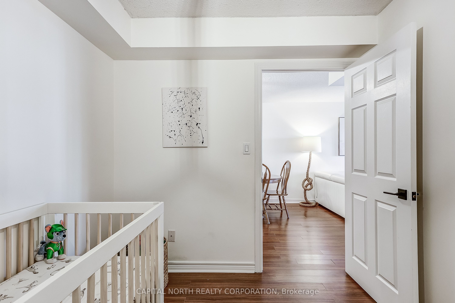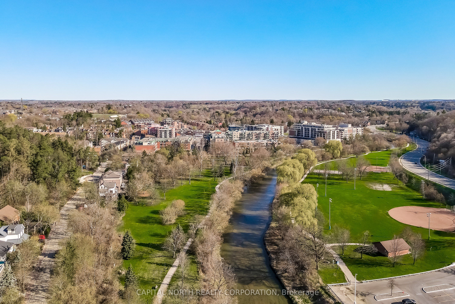
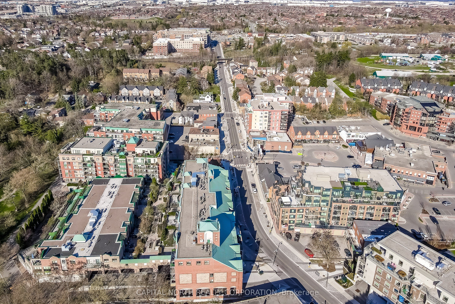
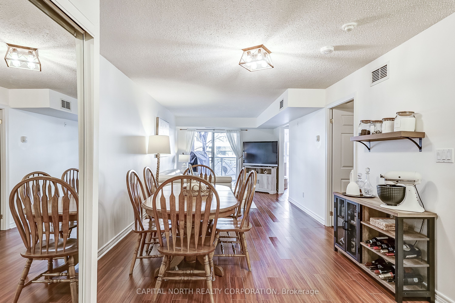
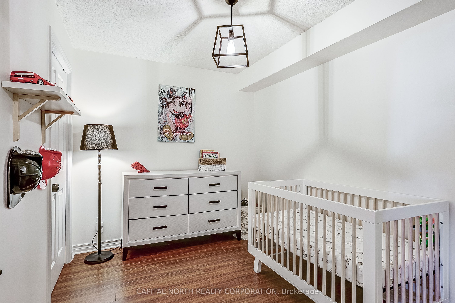
Selling
#208 - 141 Woodbridge Avenue, Vaughan, ON L4L 2S6
$618,000
Description
Welcome To This Beautifully Appointed 1-Bedroom Plus Den Condo At The Terrace In Woodbridge, Offering Approximately 800 Sqft Of Bright, Open-Concept Living Space. Thoughtfully Designed, The Versatile Den Can Easily Function As A Second Bedroom, Home Office, Or Cozy Guest Room. Expansive West-Facing Windows And A Large Balcony Is Perfect For Outdoor Grilling. The Layout Is Ideal For Both Entertaining And Everyday Living. Located Just Steps From Market Lane Shopping Centre, You'll Enjoy The Charm Of Local Boutiques, Cafes, Restaurants, And Essential Amenities. Nature Lovers Will Appreciate The Nearby Walking Trails, Lush Parks, And The Scenic Humber River. Residents Enjoy A Full Size Of Amenities Including Ample Visitor Parking, A Spacious Party Room With Library, Fully Equipped Fitness Room, Sauna, Guest Suite, Bike Storage, And A Convenient Car Wash Bay. The Unit Includes One Parking Space Close To The Elevator, One Locker For Extra Storage, And The Rare Added Bonus Of Cable TV Included In The Maintenance Fees. *EXTRAS* 2nd Parking Space Available For Rent. 1 Parking, 1 Locker, Cable Included In Maintenance Fees, Walking Distance To Market Lane Shopping Centre, Walking Distance To Trails And Greenery, Backing Onto Conservation.
Overview
MLS ID:
N12119788
Type:
Condo
Bedrooms:
2
Bathrooms:
1
Square:
750 m²
Price:
$618,000
PropertyType:
Residential Condo & Other
TransactionType:
For Sale
BuildingAreaUnits:
Square Feet
Cooling:
Central Air
Heating:
Forced Air
ParkingFeatures:
Underground
YearBuilt:
16-30
TaxAnnualAmount:
2334
PossessionDetails:
TBA
Map
-
AddressVaughan
Featured properties

