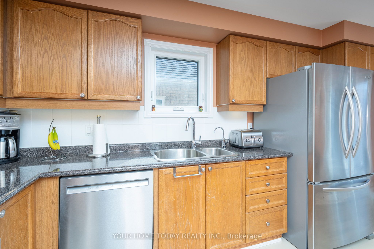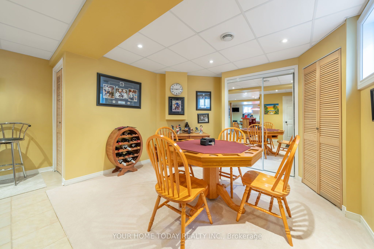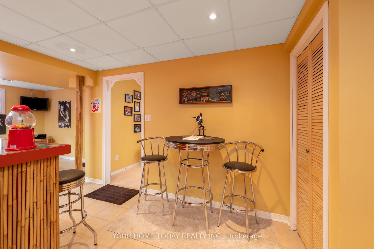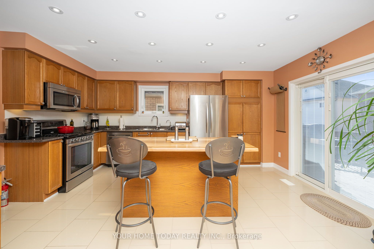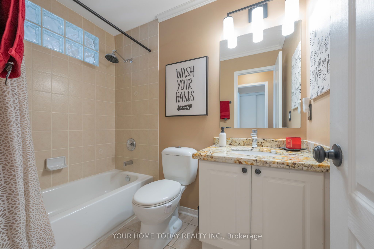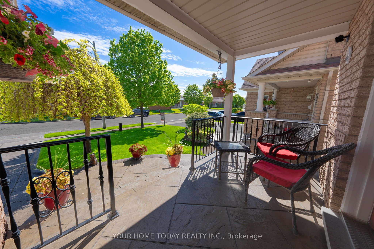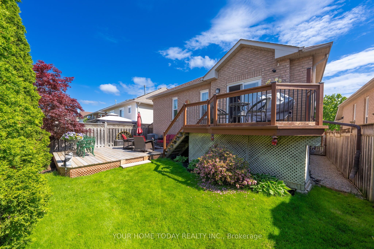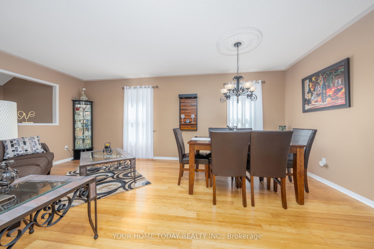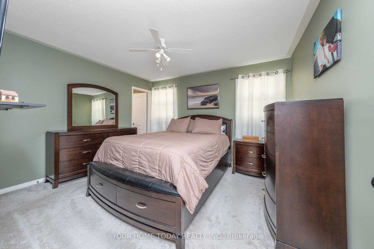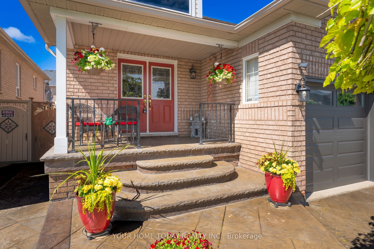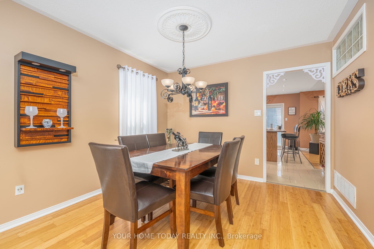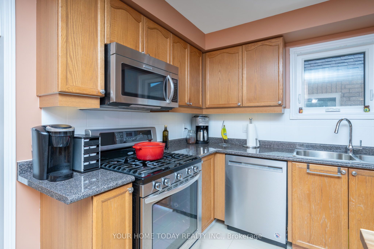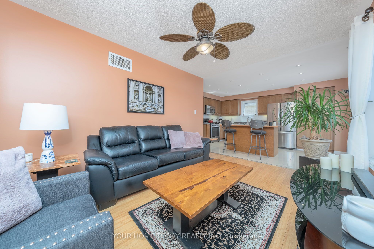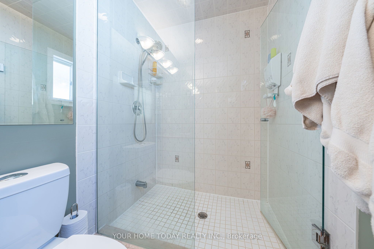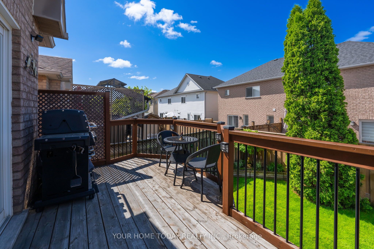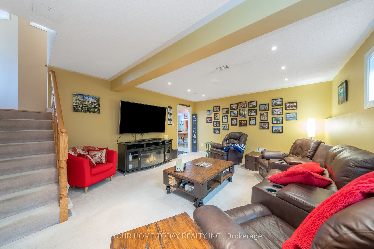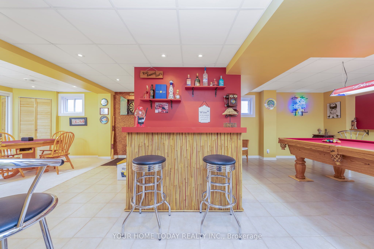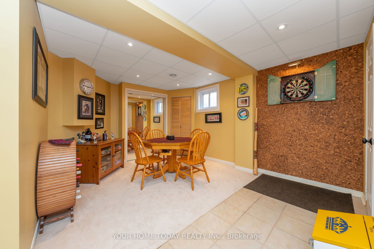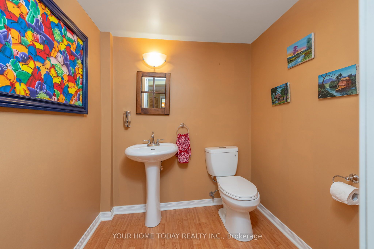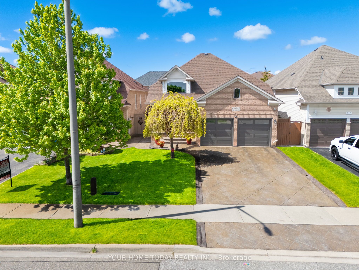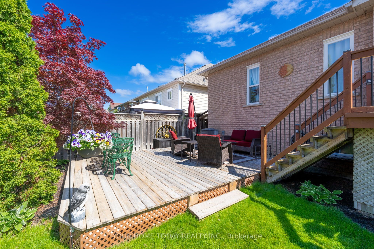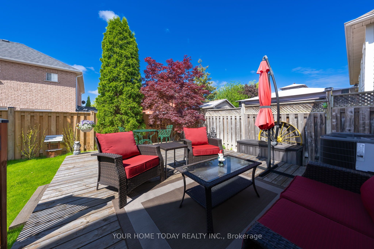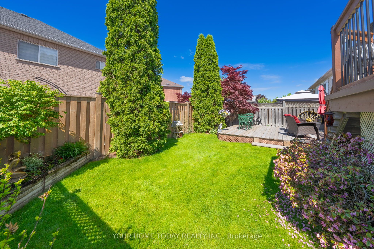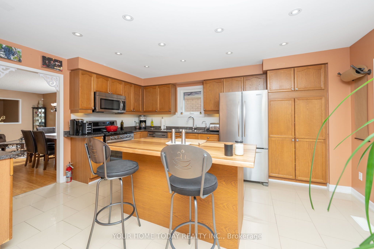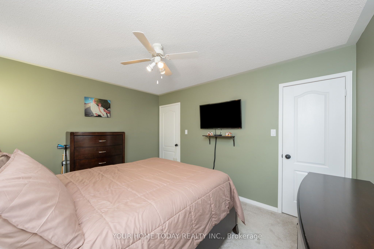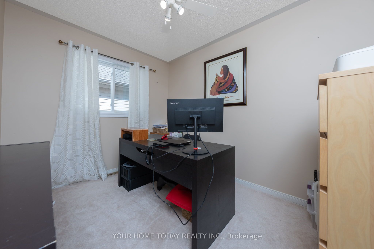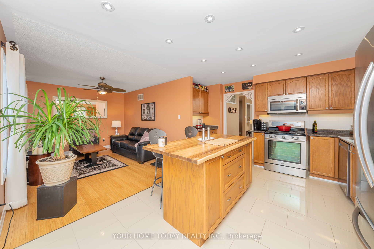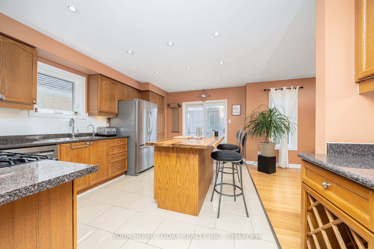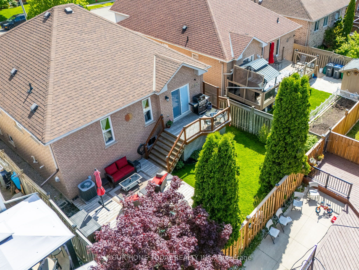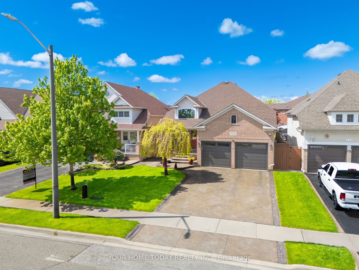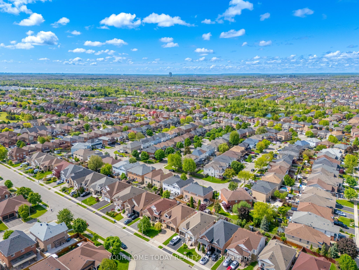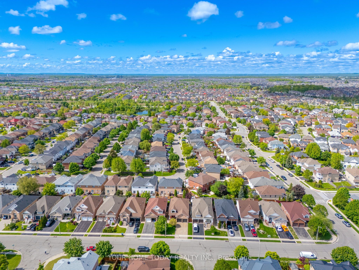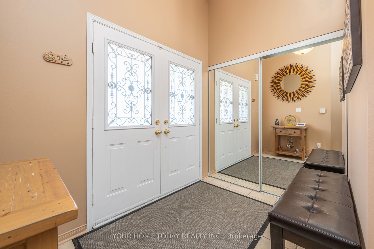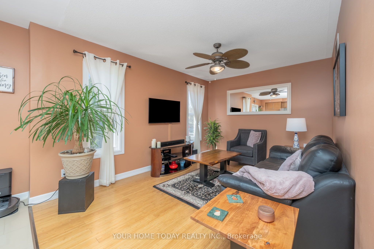
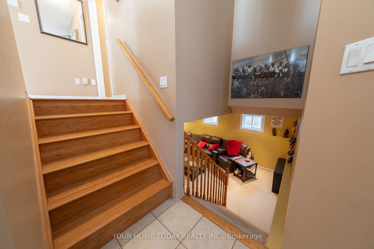
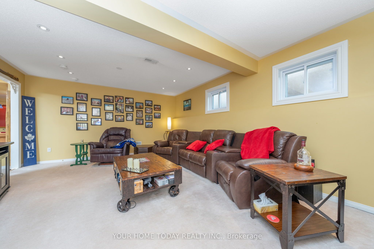
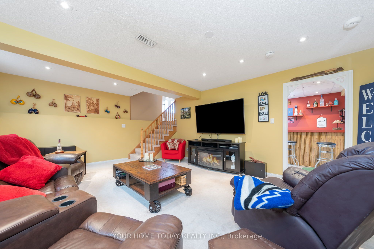
Selling
208 Van Scott Drive, Brampton, ON L7A 1V9
$918,999
Description
Amazing curb appeal!! A large patterned concrete drive, French curbs and an inviting covered porch welcome you into this one-owner Fernbrook built beauty that has been impeccably maintained through the years with pride of ownership and attention to detail inside and out. A spacious sun-filled foyer sets the stage for this lovely raised bungalow that offers ~2,300 sq. ft. of finished living space and a family friendly layout with tasteful flooring and lovely finishes throughout. The main level enjoys an entertainment size combined living/dining room, open concept kitchen/family room (the heart of the home) and spacious foyer with access to the 2-car garage. The well-designed kitchen is sure to please the cook in the house with superb work space including a large island with striking live edge wood counter top, stainless steel appliances (gas stove), large pantry and walkout to the tiered deck (~350 sq. ft.) and beautifully landscaped private fenced yard. Two bedrooms, the primary with a beautifully renovated 3-piece bathroom room complete with over-size glass shower and the main 4-piece bathroom complete the level. A gorgeous finished basement adds to the package with generous-sized rec room, games room, card table area with closet and window (could potentially be a 3rd bedroom), 2-piece bathroom and laundry/storage/utility space. Desirable area with schools, parks, community centre, public transit, shops and more all close by.
Overview
MLS ID:
W12164985
Type:
Detached
Bedrooms:
3
Bathrooms:
3
Square:
1,300 m²
Price:
$918,999
PropertyType:
Residential Freehold
TransactionType:
For Sale
BuildingAreaUnits:
Square Feet
Cooling:
Central Air
Heating:
Forced Air
ParkingFeatures:
Attached
YearBuilt:
16-30
TaxAnnualAmount:
5512
PossessionDetails:
TBD
Map
-
AddressBrampton
Featured properties

