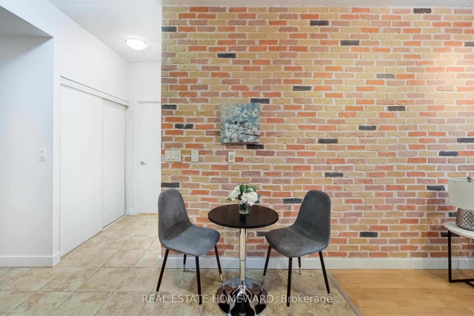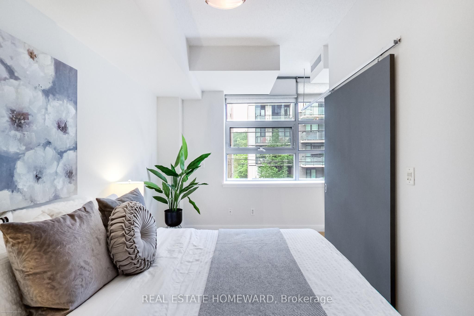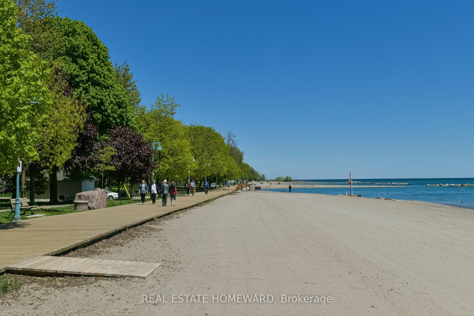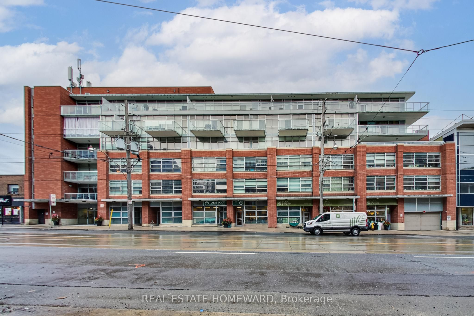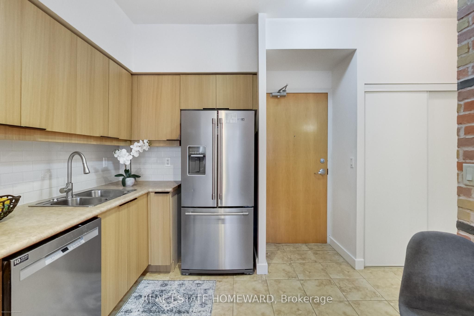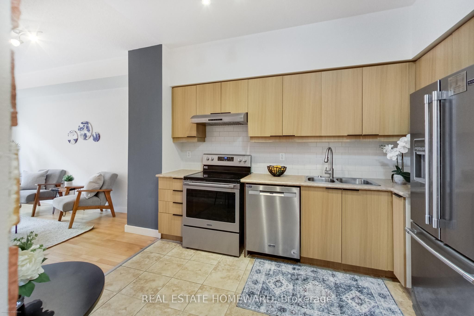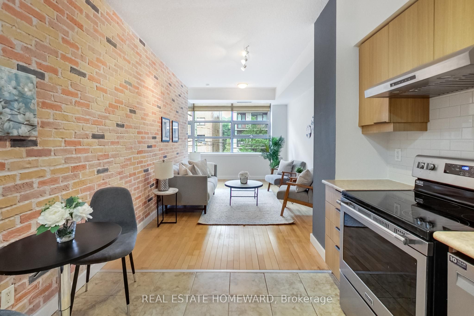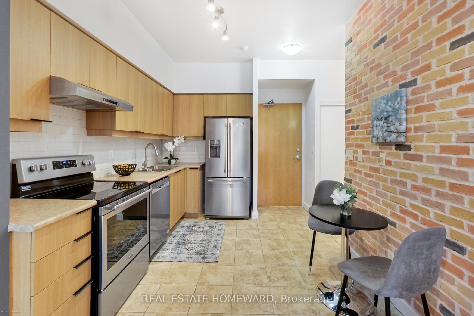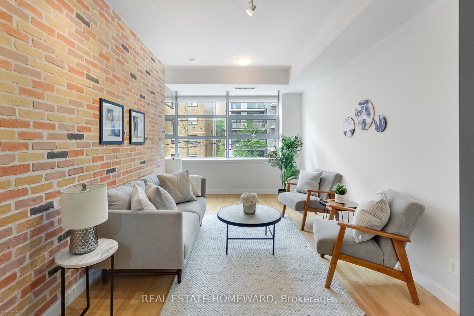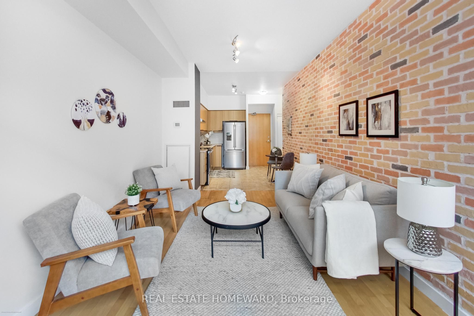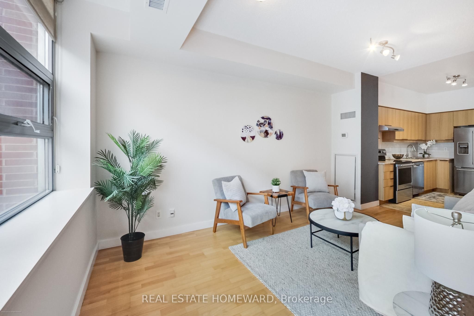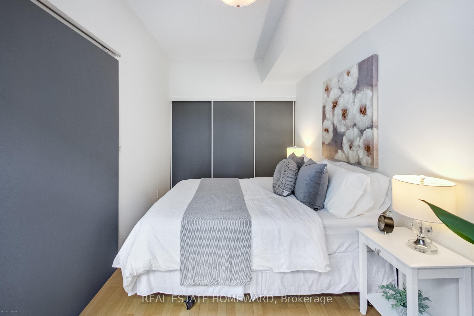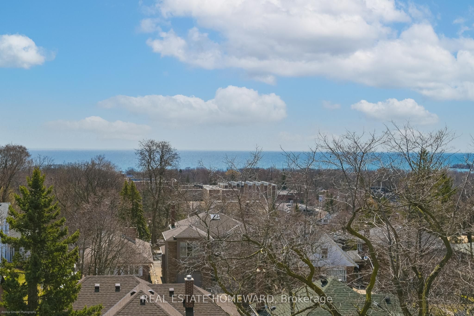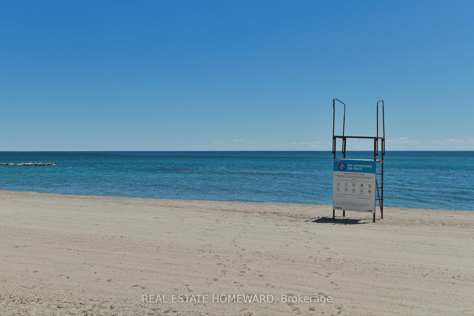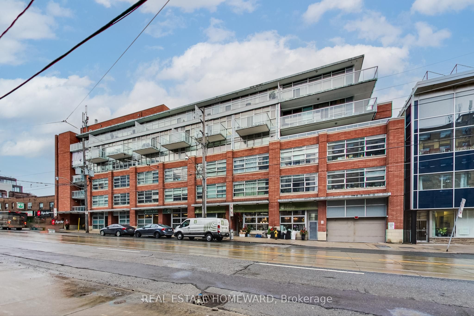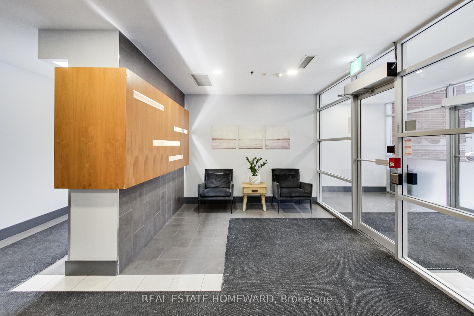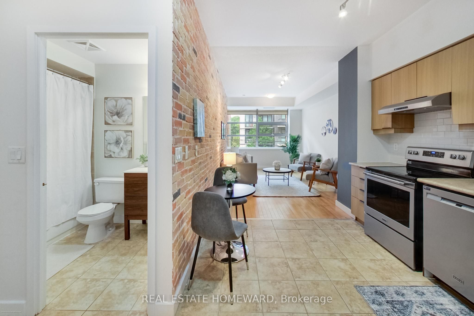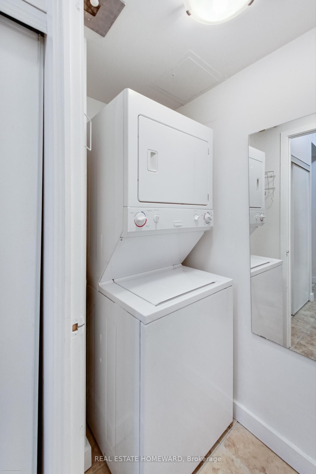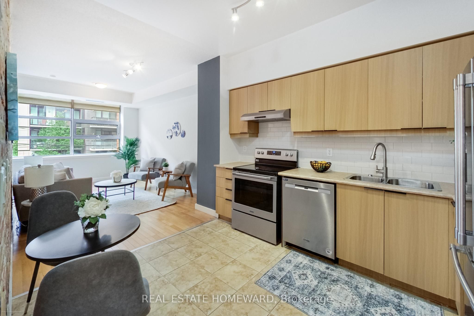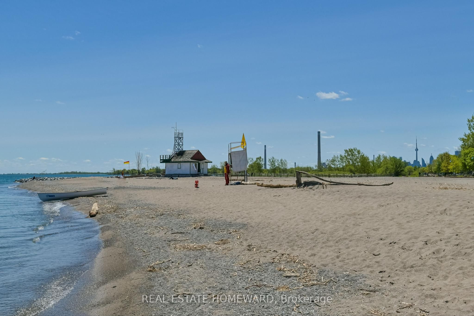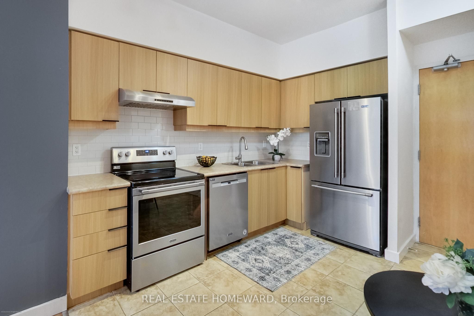
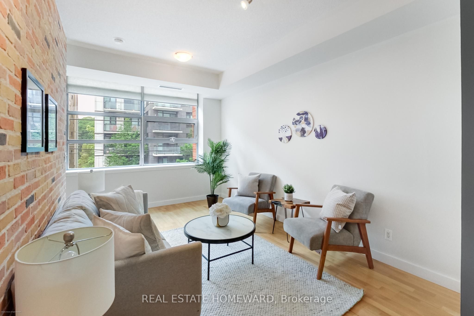
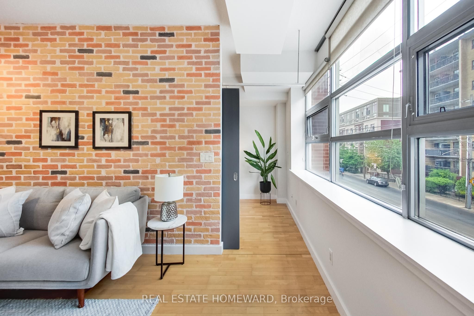
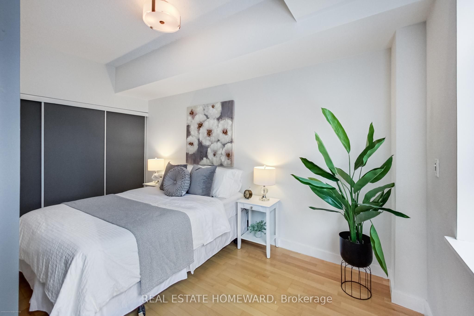
Selling
#209 - 601 Kingston Road, Toronto, ON M4E 3Y2
$459,900
Description
Welcome to North Beach, a stylish mid-rise condo in Toronto's sought-after Beach neighbourhood. Built in 2006, this residence features bright and airy interiors with 9-foot ceilings, expansive windows, and open-concept layouts that maximize natural light. The open-concept living, dining, and kitchen area provides a versatile space, perfect for both daily living and work-from-home setup. Ideally located, this condo is steps from the Big Carrot organic grocer and the streetcar, with vibrant Kingston Road Village just around the corner-offering an array of fantastic cafes, boutiques, and restaurants. The Main Subway Station + Danforth GO are also easily accessible for a quick commute. Enjoy nearby green spaces, included protected ravine or take a short stroll south to Queen Street, The Beach, and the Boardwalk, where you'll find scenic trails for running, walking and cycling. Just minutes from the waterfront, parks, and transit, this condo places everything you need right at your doorstep, from restaurants and shopping to nightlife and entertainment. Plus, with parking available for rent at just $110/month and some of the lowest maintenance fees in the Beach, this is an unbeatable opportunity! Newer Kitchen Appliances include: Fridge, Strive, and Built-in Dishwasher (2024).
Overview
MLS ID:
E12212304
Type:
Condo
Bedrooms:
1
Bathrooms:
1
Square:
550 m²
Price:
$459,900
PropertyType:
Residential Condo & Other
TransactionType:
For Sale
BuildingAreaUnits:
Square Feet
Cooling:
Central Air
Heating:
Forced Air
ParkingFeatures:
Underground
YearBuilt:
Unknown
TaxAnnualAmount:
1952.74
PossessionDetails:
TBA
Map
-
AddressToronto E02
Featured properties

