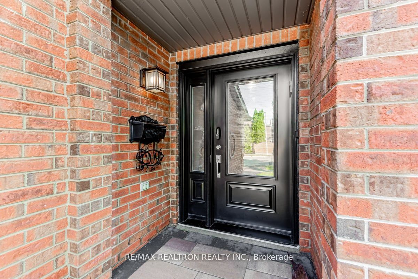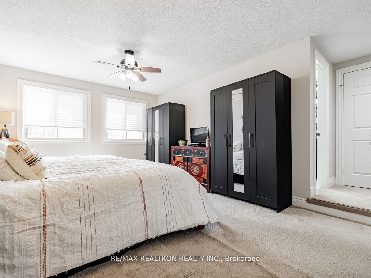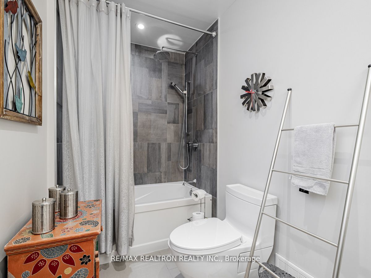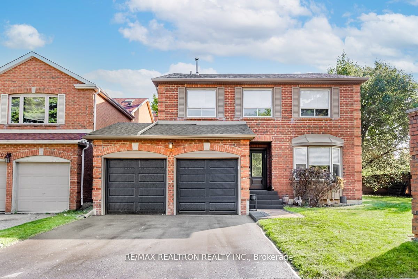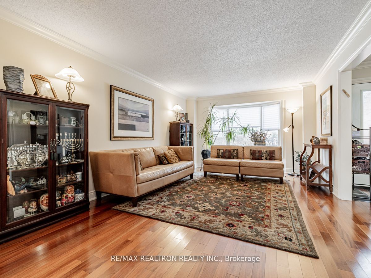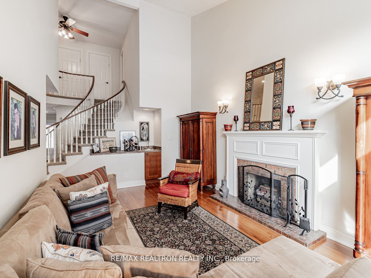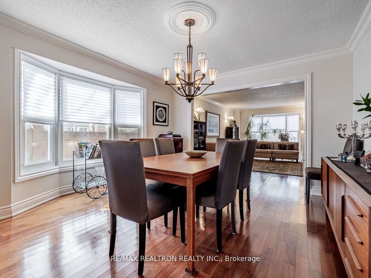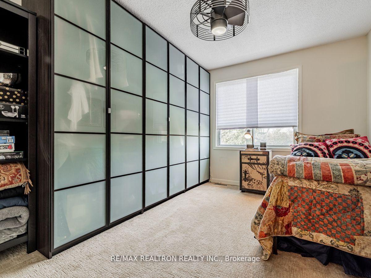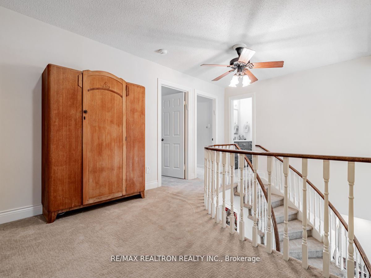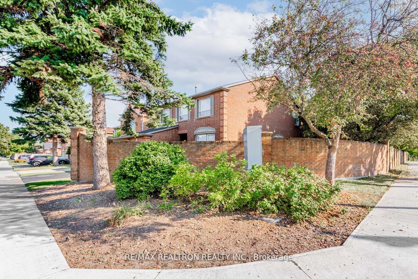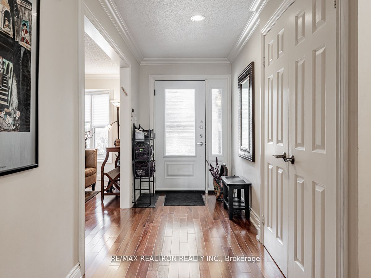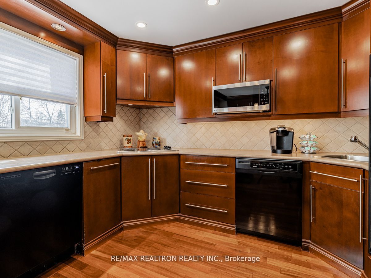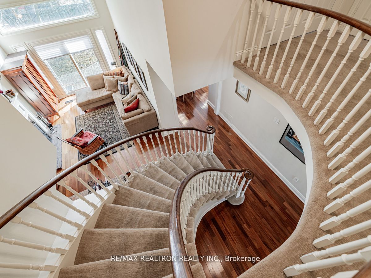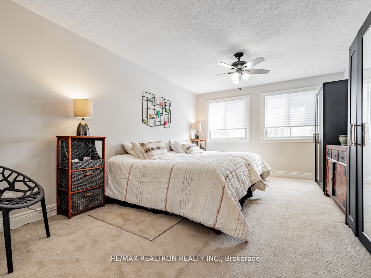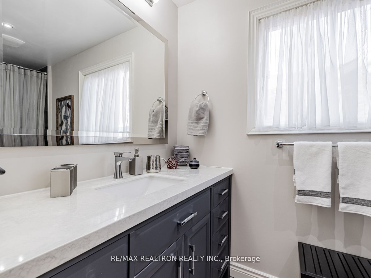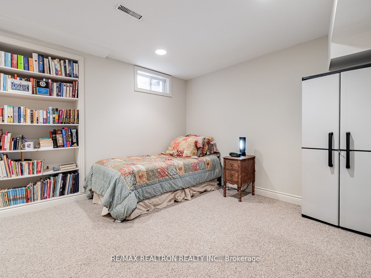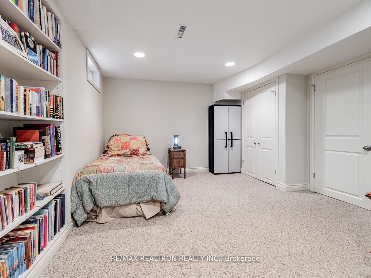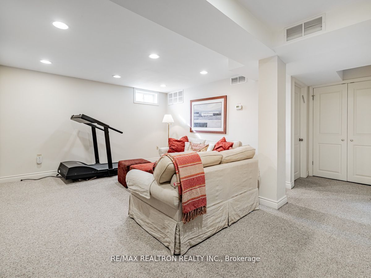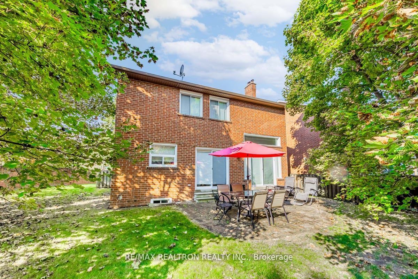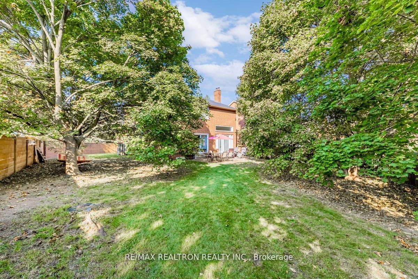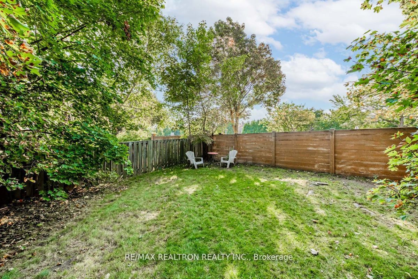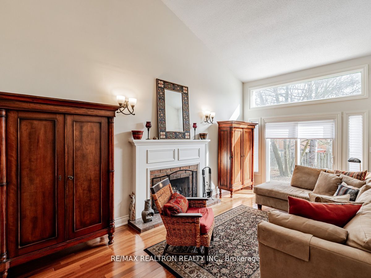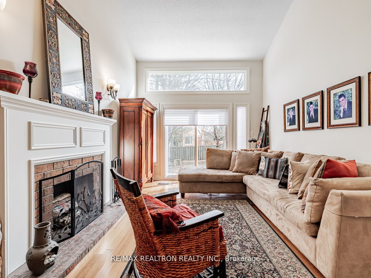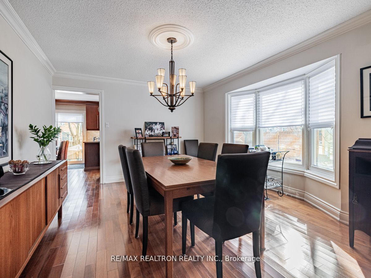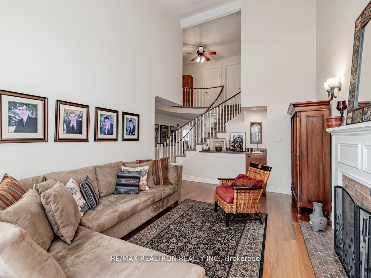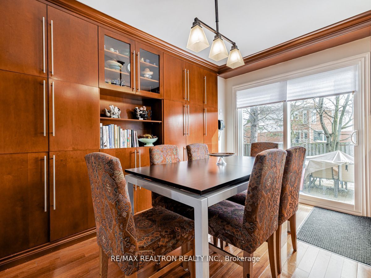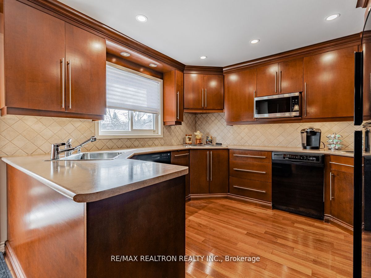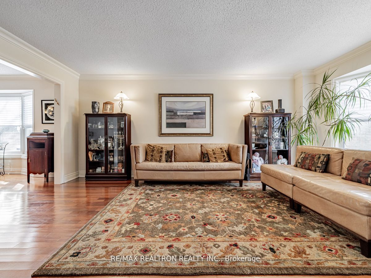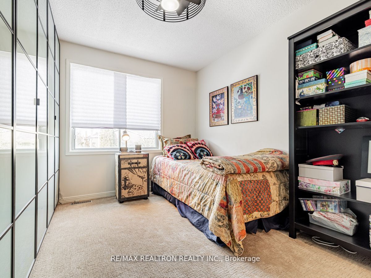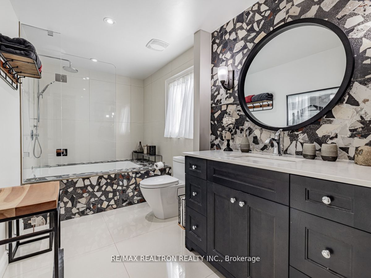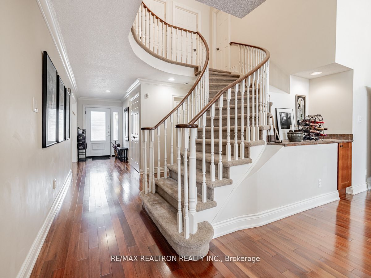

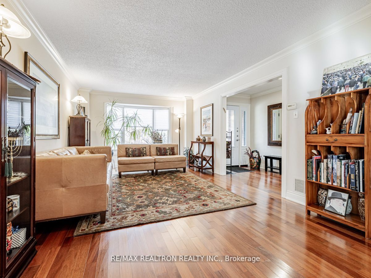

Selling
209 Charles Street, Vaughan, ON L4J 3A2
$1,849,000
Description
Welcome to Your Dream Home! Step into 209 Charles Street, nestled in the heart of Thornhill, a prestigious community known for its top-rated schools, beautiful parks, and vibrant community feel. This 4-bedroom home blends modern updates with a traditional layout, offering both comfort and elegance. The main level features a combined living and dining area, along with a stunning family room boasting soaring 15 ceilings a perfect space for relaxing or entertaining. The well-appointed kitchen includes a eat-in area, walkout to yard, pot lights and a floor-to-ceiling pantry wall, providing ample storage and functionality. Upstairs 4 well sized bedrooms, including a generous master with walk-in closet and renovated 5pc ensuite. 2nd Floor Laundry adds to the Function and Convenience. The Basement is professionally finished and offers great versatility. A rec area, great storage, 3 bedrooms and/or office space, a pesach kitchen, 2 bathrooms, an oversized safety window and a separate entrance ideal for in law suite, home office, or rental potential. Additional features include; Newly paved driveway and walkway, newer doors, sliding doors and windows, newer roof (2020), Newer furnace (2021),Newer A/C, Alarm, Pool-sized lot offers so many opportunities for great entertaining and great memories, and so much more! Located in Thornhill, one of the GTAs most desirable neighborhoods, this home is just minutes from:* Top-ranked public and private schools* Lush parks and scenic trails for outdoor enthusiasts* Boutique shopping, restaurants, and cafes* Easy access to highways and public transit (one short bus ride to Finch Station), making commuting a breeze* Prestigious golf courses and recreational facilities This is a rare opportunity to live in a thriving community that offers the perfect balance of tranquility and city convenience. Don't miss outcome see it for yourself!
Overview
MLS ID:
N12109116
Type:
Detached
Bedrooms:
7
Bathrooms:
5
Square:
2,750 m²
Price:
$1,849,000
PropertyType:
Residential Freehold
TransactionType:
For Sale
BuildingAreaUnits:
Square Feet
Cooling:
Central Air
Heating:
Forced Air
ParkingFeatures:
Attached
YearBuilt:
Unknown
TaxAnnualAmount:
7494.96
PossessionDetails:
60-90 days
Map
-
AddressVaughan
Featured properties

