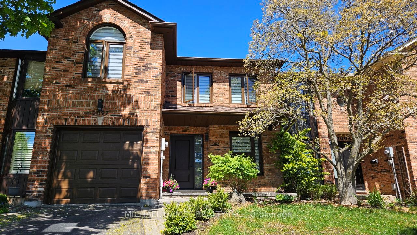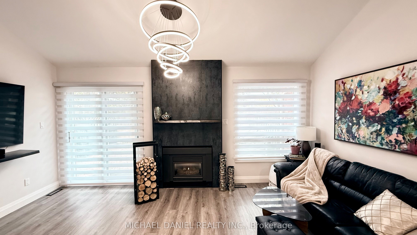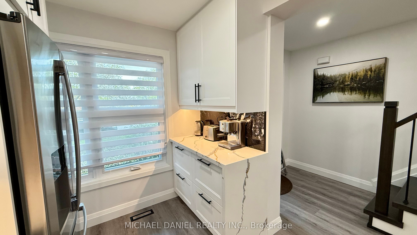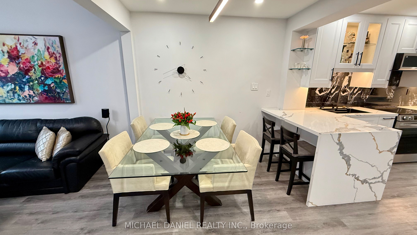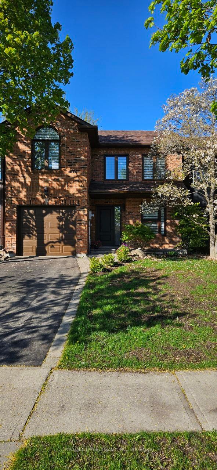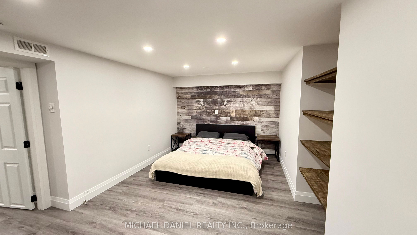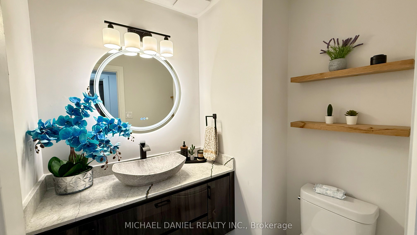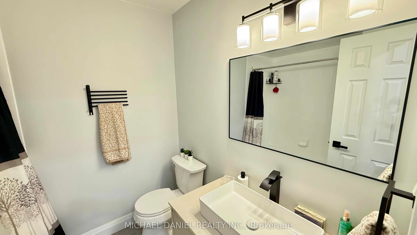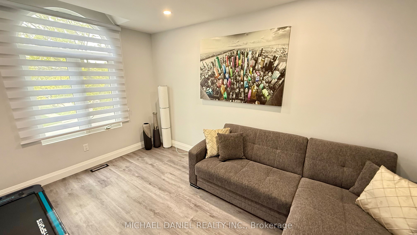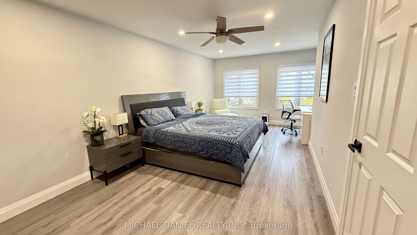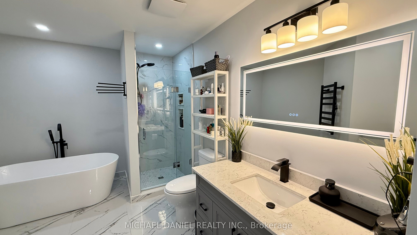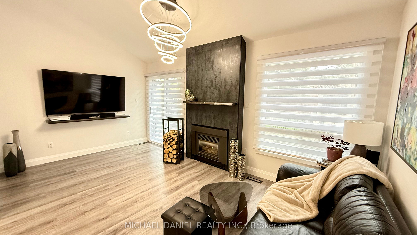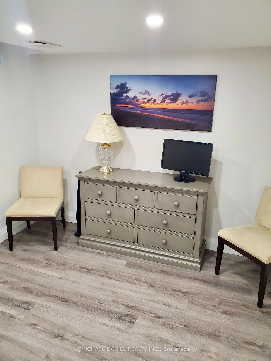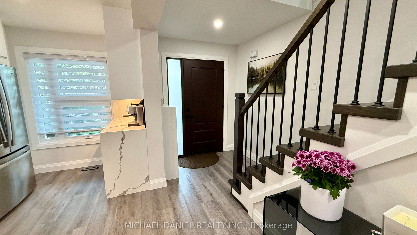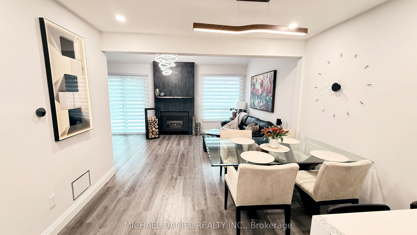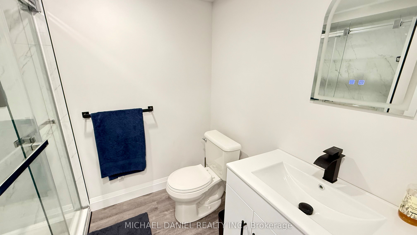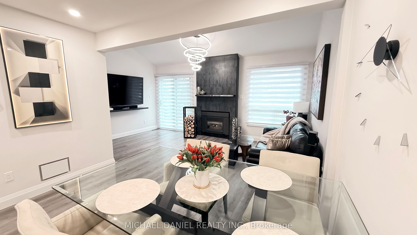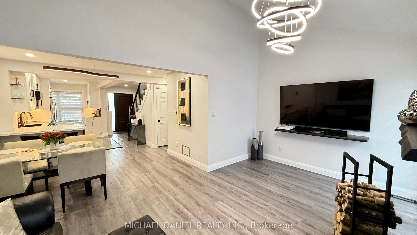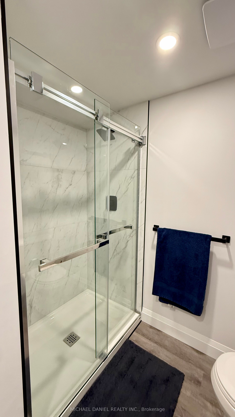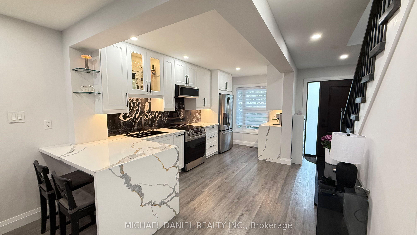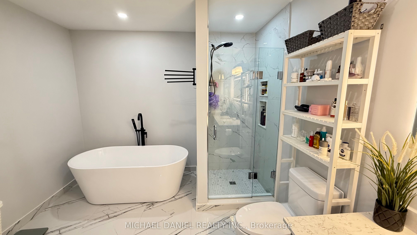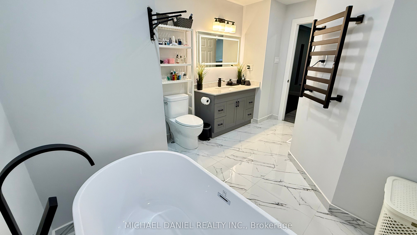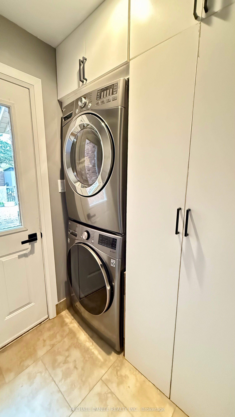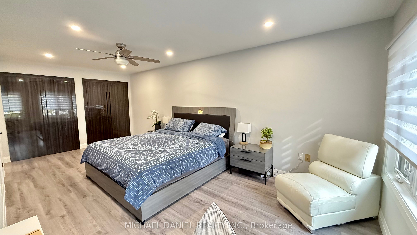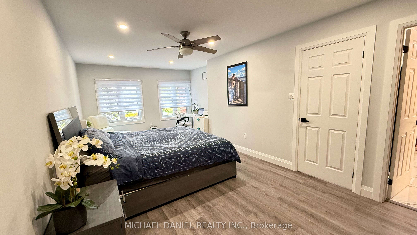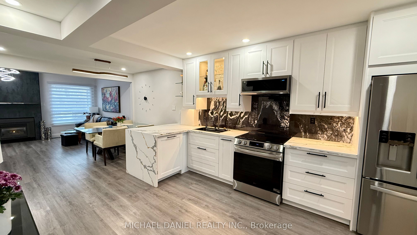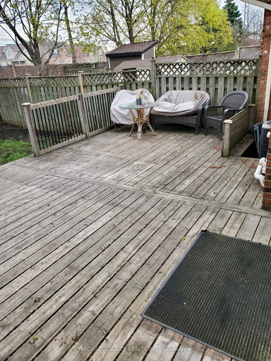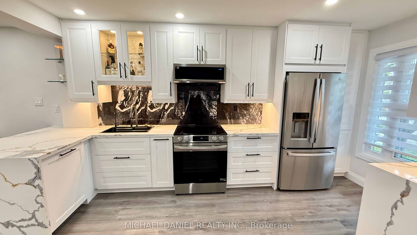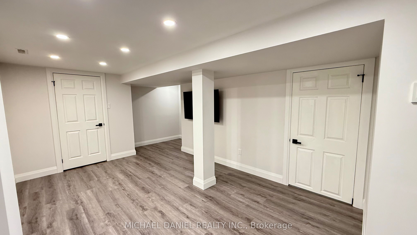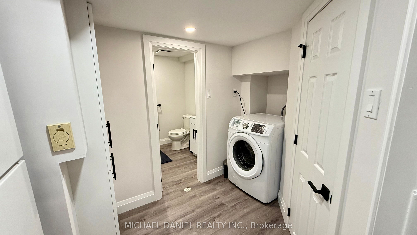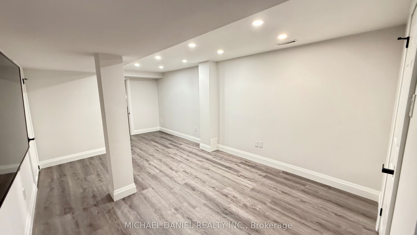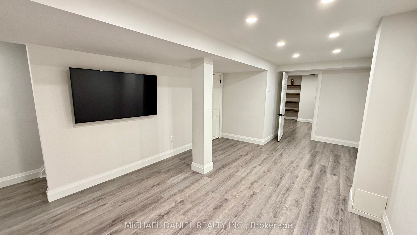
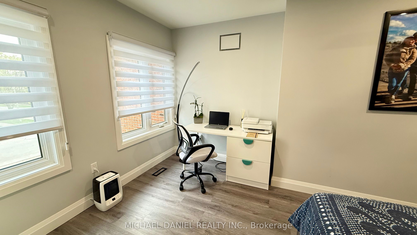
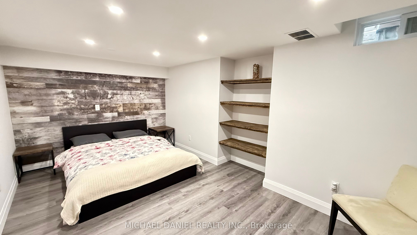
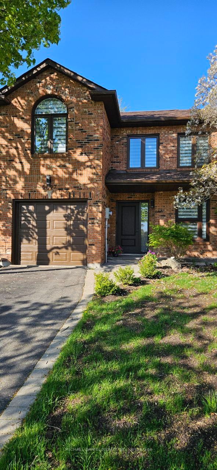
Selling
2097 CHRISDON Road, Burlington, ON L7M 3S3
$1,225,000
Description
Discover this beautifully renovated 2-story freehold townhouse in Headon Forest, Burlington, perfect for buyers looking for a modern, Fully upgraded home. With brand-new finishes throughout, this home is ready for you from Day 1! Brand-new kitchen with modern cabinetry, quartz countertops, and Stainless Steel appliances appliances. Spacious open dining and living area with newly installed flooring. Vaulted ceilings & gas fireplace for added charm. Large windows bring in plenty of natural light. Glass slider door to expansive rear deck perfect for BBQs and entertaining. Convenient main floor laundry/mudroom with interior garage access. Stylish guest powder room with sleek new fixtures. Principal bedroom with twin closets and completely updated 4-piece ensuite (including a modern glass shower and stand alone bath tab). Generous second bedroom with its own fully renovated 4-piece bathroom. Lower level: 3rd Bedroom and full Bathroom, 2nd Laundry room and extra space for a home office, workout area, or movie nights. Fresh new flooring and finishes, creating a cozy, stylish environment. New kitchen (2024), new bathrooms(2024), new flooring (2024), and much more! Upgraded furnace, AC, and roof (2017), ensuring energy efficiency. Updated central vacuum (2021), Modern Zebra blinds (2024), and all new ELFs. Prime location close to parks, shops, schools, and with easy access to QEW, 407, and GO transit. Rare non-shared driveway for the neighbourhood. Parks just a block away. This fully upgraded townhouse offers modern elegance and thoughtful design, making it an ideal choice for homeowners looking for a move-in-ready dream home.
Overview
MLS ID:
W12134558
Type:
Att/Row/Townhouse
Bedrooms:
3
Bathrooms:
3
Square:
1,300 m²
Price:
$1,225,000
PropertyType:
Residential Freehold
TransactionType:
For Sale
BuildingAreaUnits:
Square Feet
Cooling:
Central Air
Heating:
Forced Air
ParkingFeatures:
Attached
YearBuilt:
31-50
TaxAnnualAmount:
4039.87
PossessionDetails:
60/90/TBA
Map
-
AddressBurlington
Featured properties

