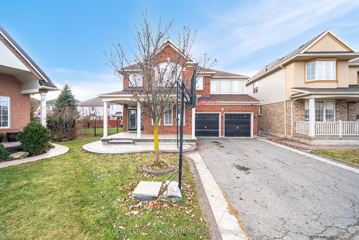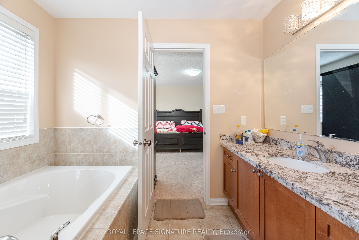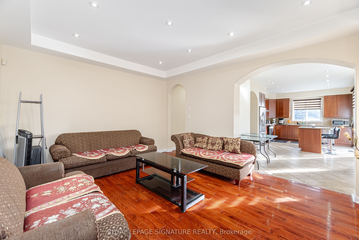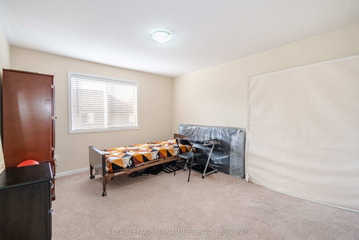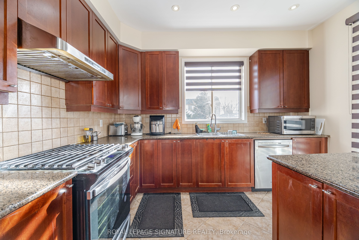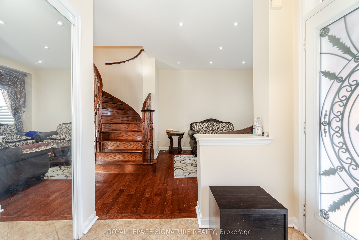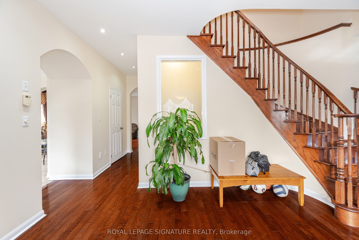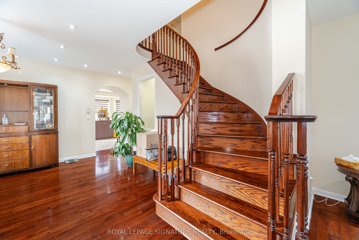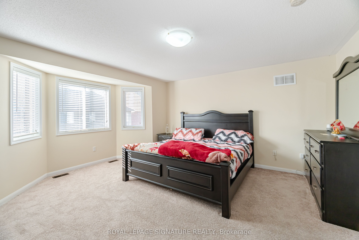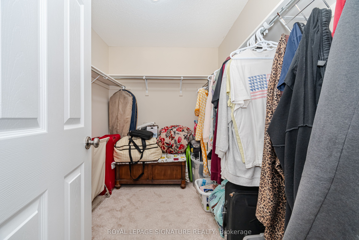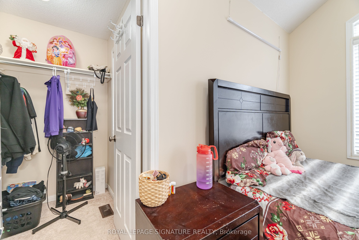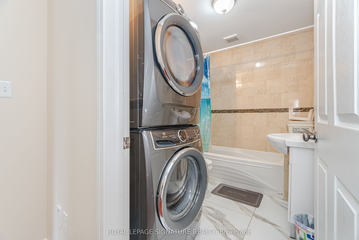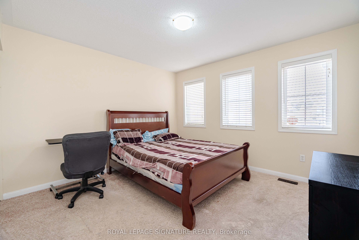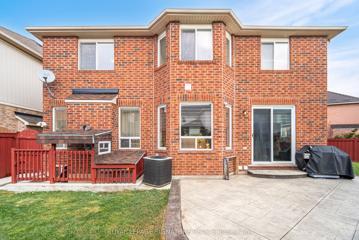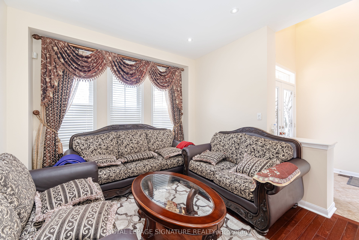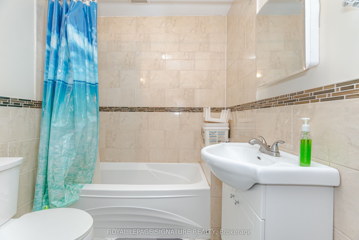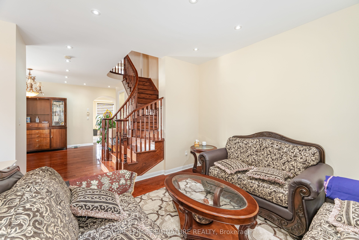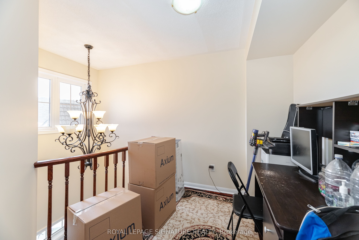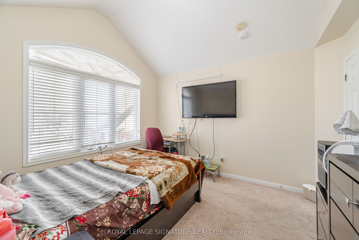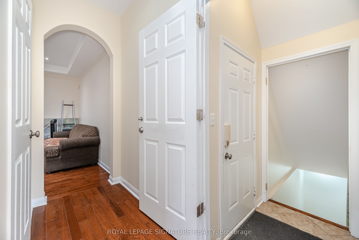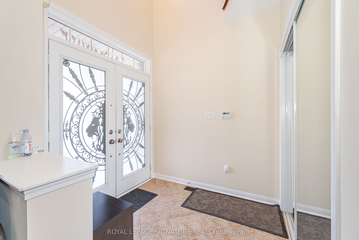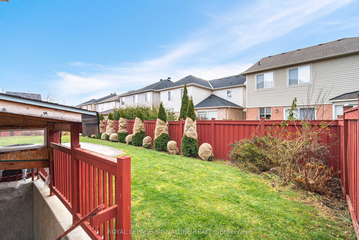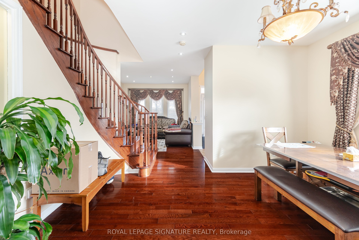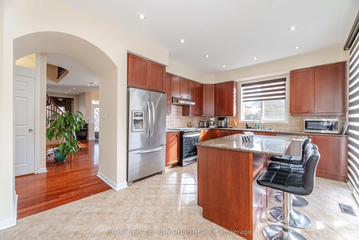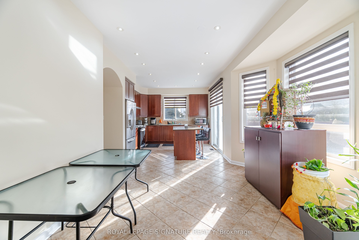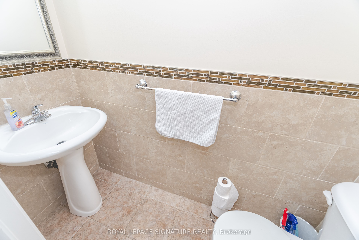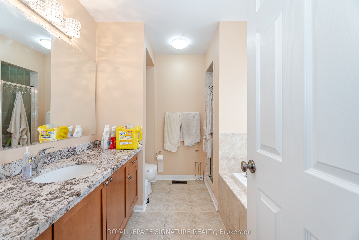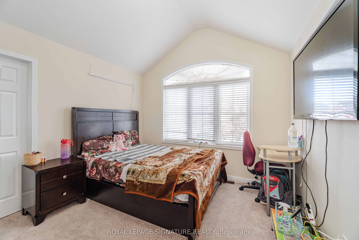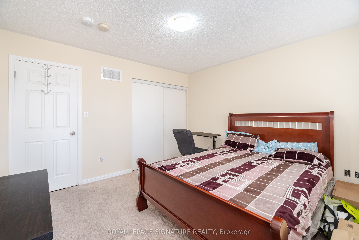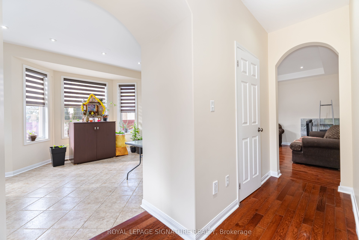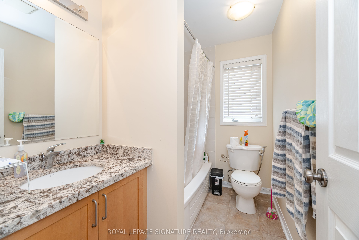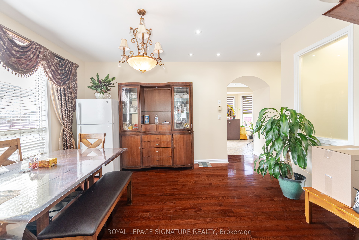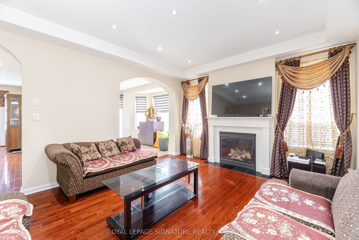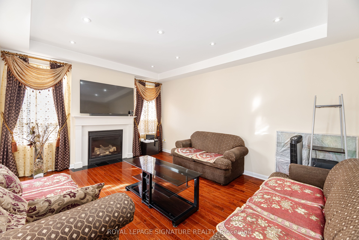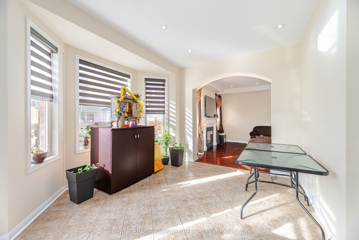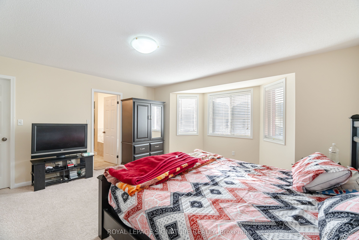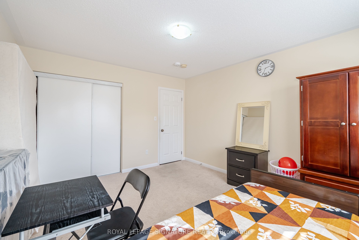
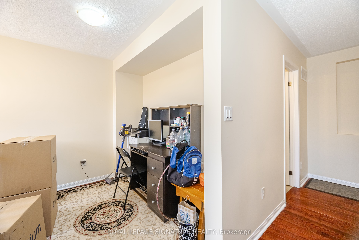
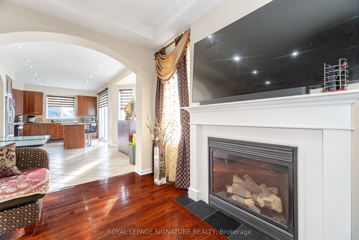
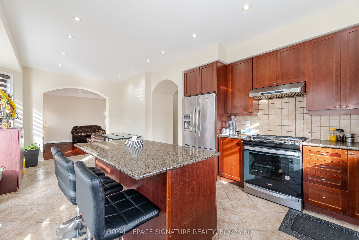
Selling
21 Alboreto Way, Brampton, ON L6X 0N5
$1,499,000
Description
Discover this exceptionally well-maintained home, brimming with upgrades and set on a premium pie-shaped, pool-sized lot. Featuring 9-foot ceilings on the main floor, an elegant oak circular staircase, and a double-door entry, this residence is designed to impress. The extended maple kitchen cabinets with granite countertops and all bathrooms upgraded with granite provide a touch of luxury. Highlights: 3 full bathrooms on the second floor Smooth ceilings and pot lights throughout the main floor Freshly painted interiors Stamped concrete accents on the front, side, and patio Spacious front porch and convenient door to the garage Additional Features: Legal basement with 3 bedrooms and 2 bathrooms New roof (2023) and furnace (2020)Conveniently located within walking distance to schools, this home showcases impeccable care and thoughtful design. A must-see property for discerning buyers! **EXTRAS** Fully Fenced Large Yard With Metal Gate. Includes: Mn Flr S/S Appliances Washer, Dryer, CAC,C/Vacuum, All Window Coverings, All Elf's, Garage D/Opener, Bar Island In Kitchen
Overview
MLS ID:
W11924495
Type:
Detached
Bedrooms:
7
Bathrooms:
6
Square:
2,750 m²
Price:
$1,499,000
PropertyType:
Residential Freehold
TransactionType:
For Sale
BuildingAreaUnits:
Square Feet
Cooling:
Central Air
Heating:
Forced Air
ParkingFeatures:
Built-In
YearBuilt:
Unknown
TaxAnnualAmount:
7925.05
PossessionDetails:
60-90 Days
Map
-
AddressBrampton
Featured properties

