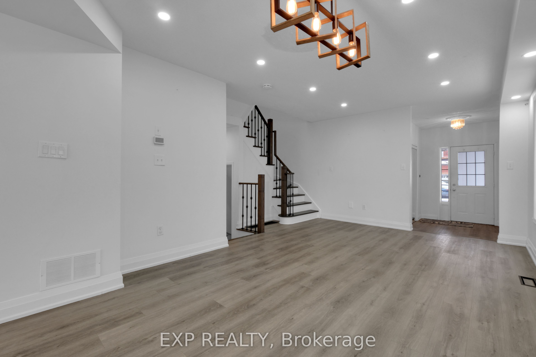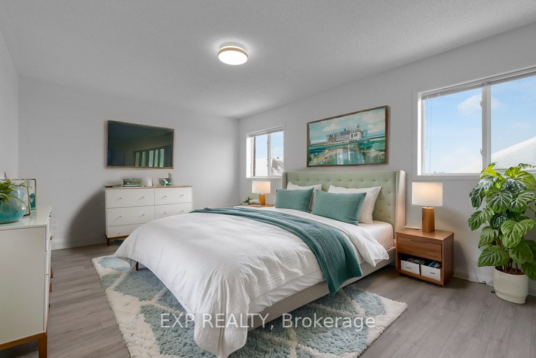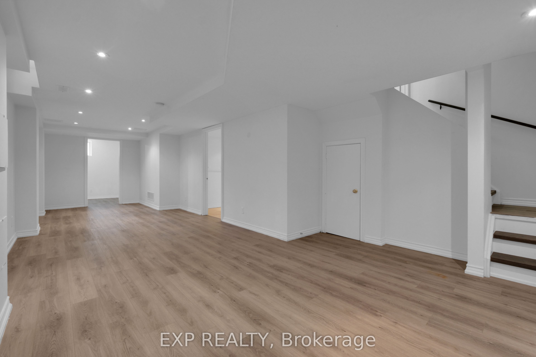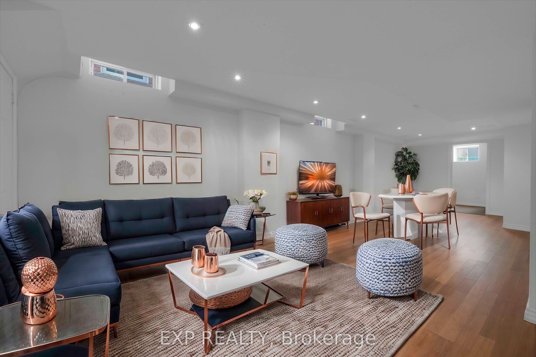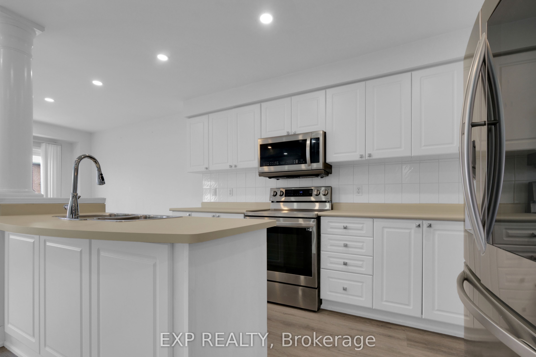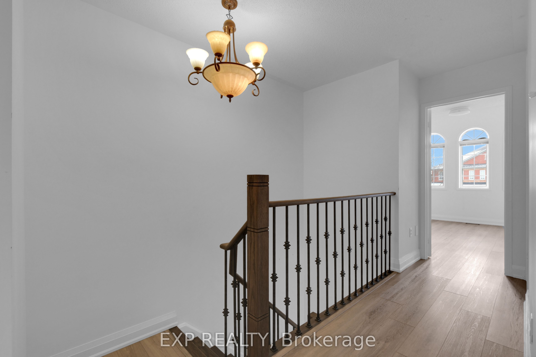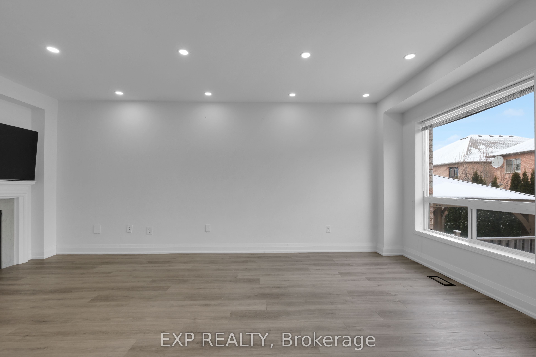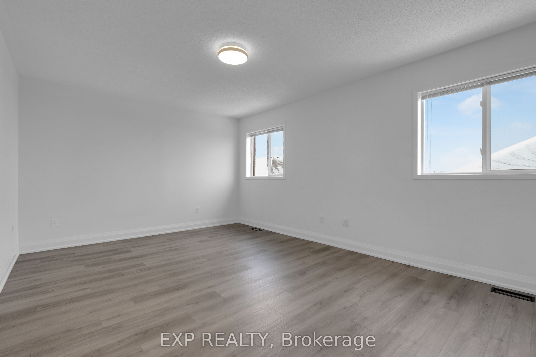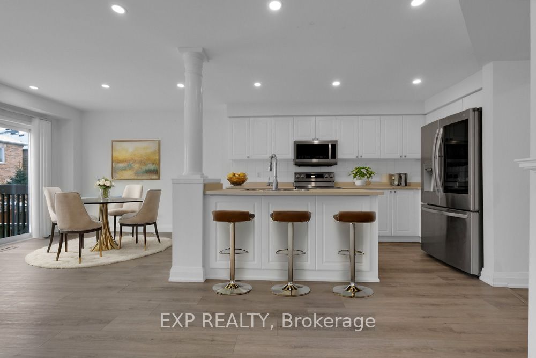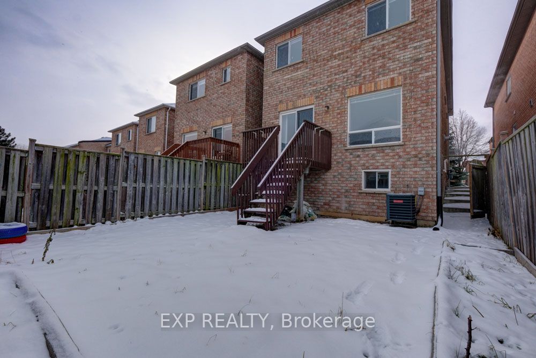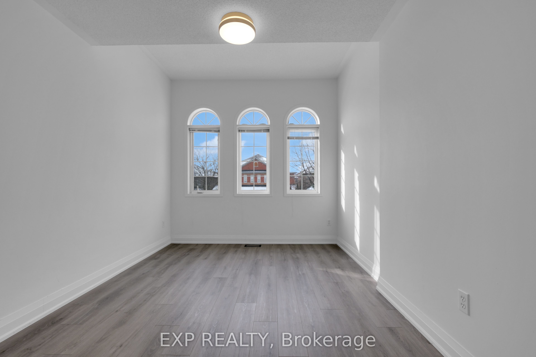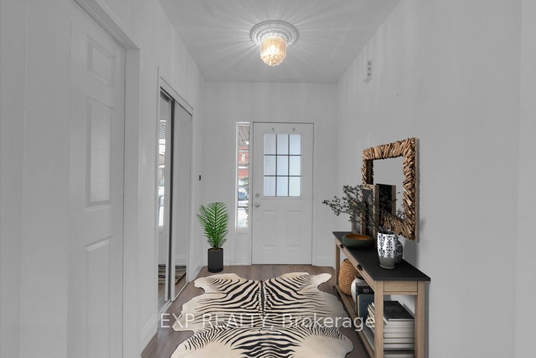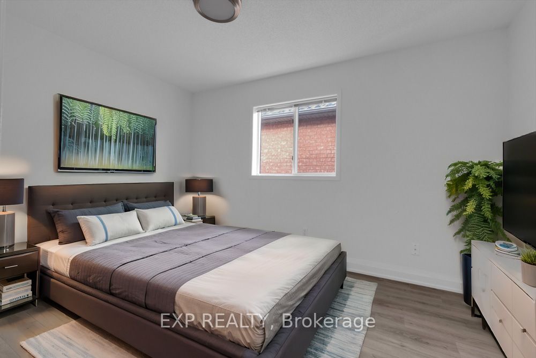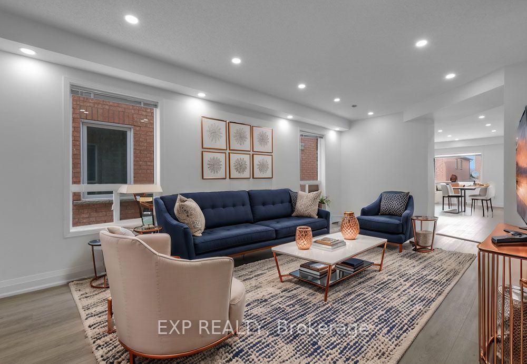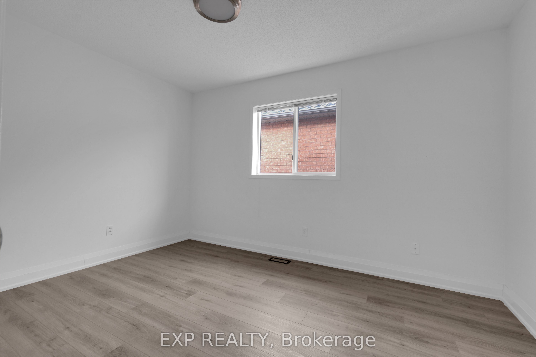
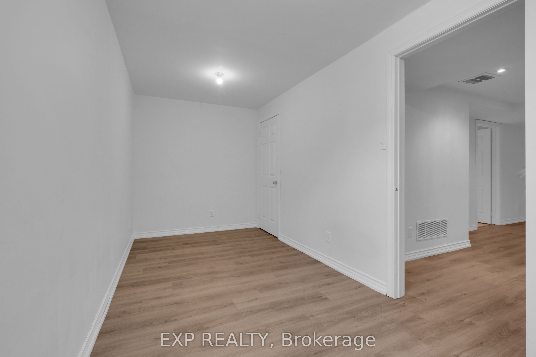
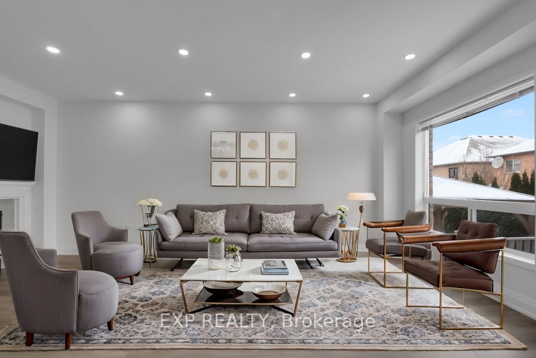
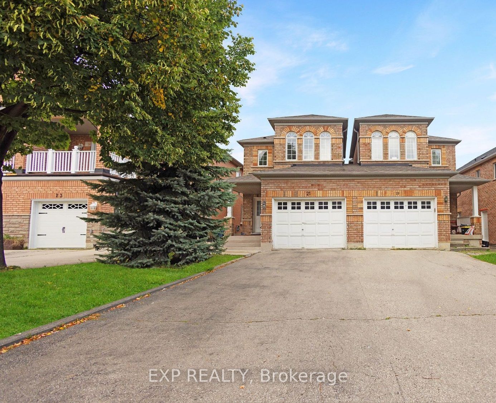
Selling
21 Casabel Drive, Vaughan, ON L6A 3M5
$1,189,900
Description
MUST SELL!! MUST SELL!! Welcome to 21 Casabel Drive, a fantastic semi-detached home in the desirable Vellore Village community. This property combines style, comfort, and convenience, making it the perfect choice for families or savvy buyers. Key Features of the Home: Spacious Layout: Open-concept design filled with natural light, featuring bright living and dining rooms ideal for entertaining. Cozy Family Room: Includes a warm and inviting fireplace, perfect for relaxing evenings. Three spacious bedrooms boast large windows and ample closet space. The primary bedroom includes a walk-in closet, a 4-piece ensuite with a corner soaker tub and separate shower. This home offers four bathrooms, ensuring comfort for family and guests. Finished Basement: Additional space for a possible bedroom or home office, a huge recreational room, plenty of storage space and a cold cellar. Convenient Driveway: No sidewalk means extra parking, and the home is connected only to the garages for enhanced privacy. Prime Location: This home offers unbeatable convenience, within walking distance to Vaughan Mills Shopping Centre, Grocery stores, restaurants, and cafes, Top-rated schools, parks, walking trails, and community centers. Paramount Canada's Wonderland is a 10-minute drive to the Rutherford GO and Vaughan Subway, Public transit and more! This is a great home and superb layout. A must see!
Overview
MLS ID:
N12006080
Type:
Others
Bedrooms:
4
Bathrooms:
4
Square:
1,750 m²
Price:
$1,189,900
PropertyType:
Residential Freehold
TransactionType:
For Sale
BuildingAreaUnits:
Square Feet
Cooling:
Central Air
Heating:
Forced Air
ParkingFeatures:
Built-In
YearBuilt:
16-30
TaxAnnualAmount:
4375.62
PossessionDetails:
15 DAYS
Map
-
AddressVaughan
Featured properties

