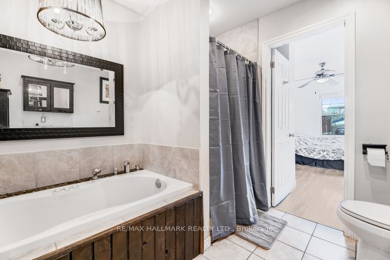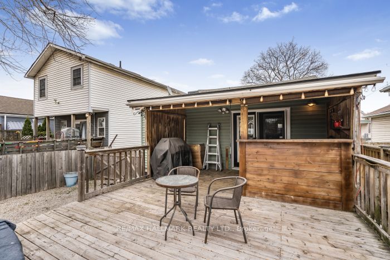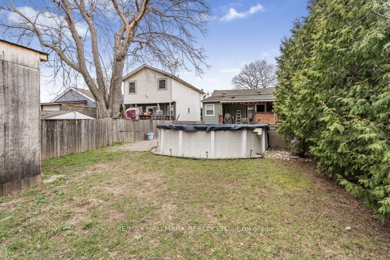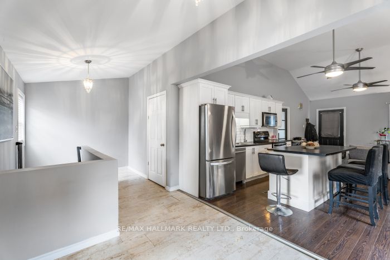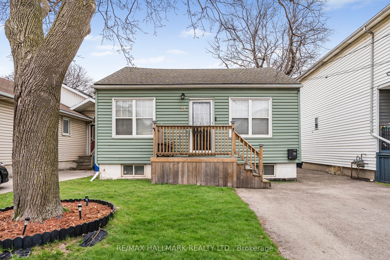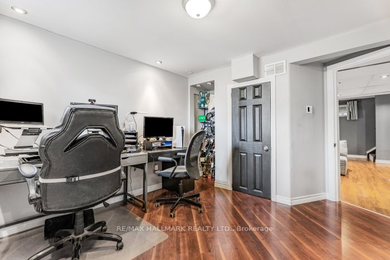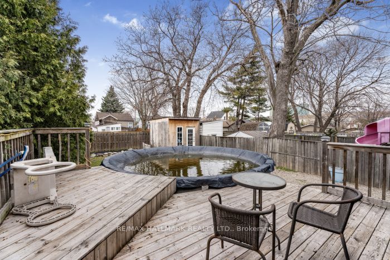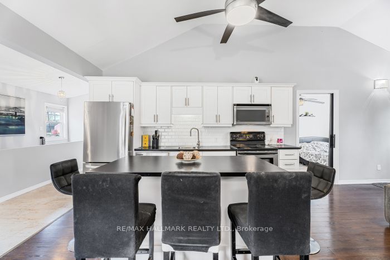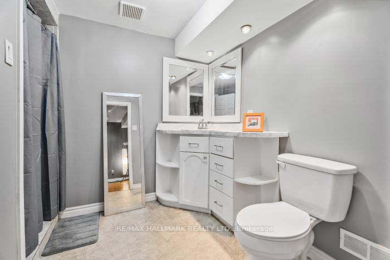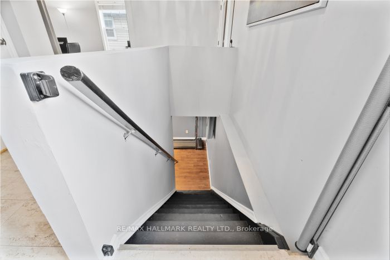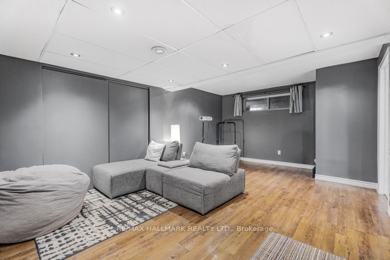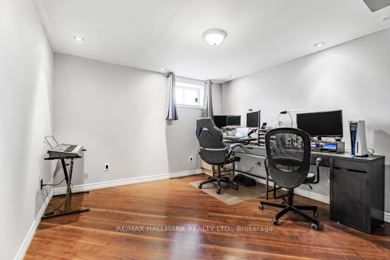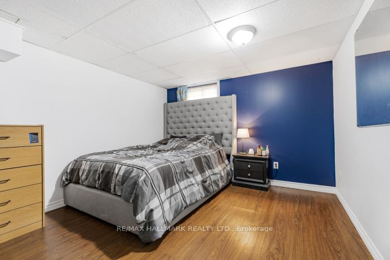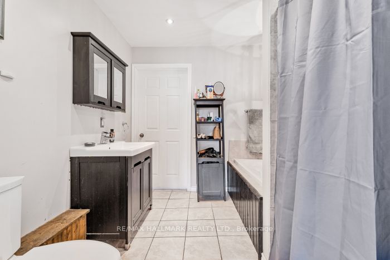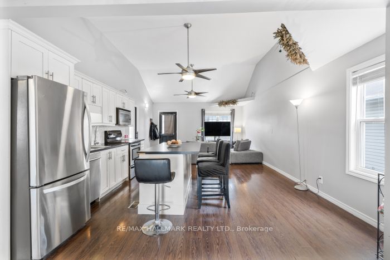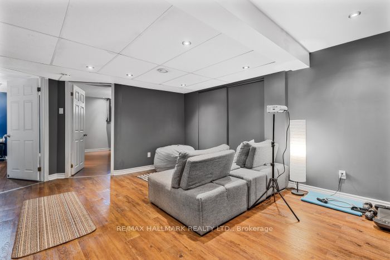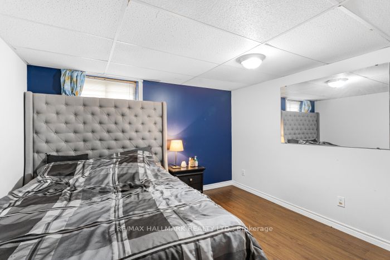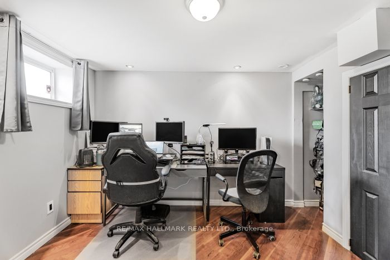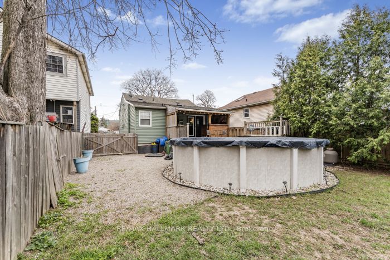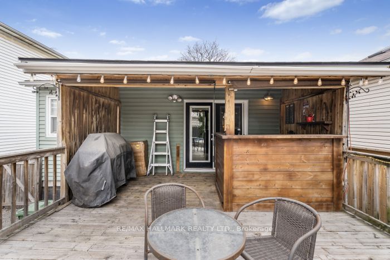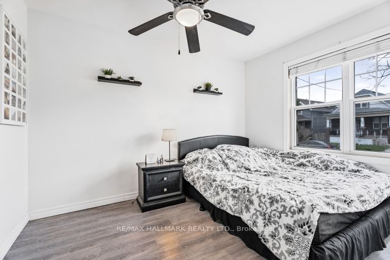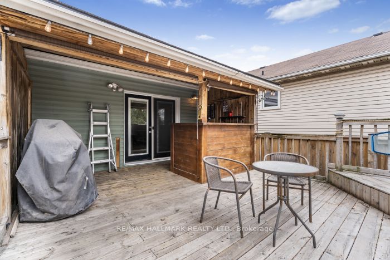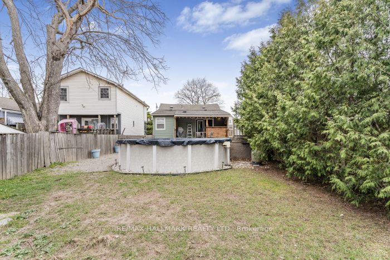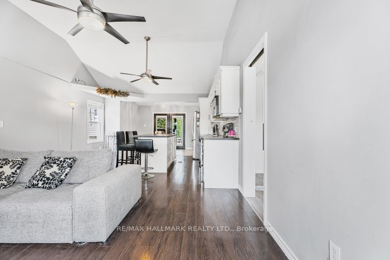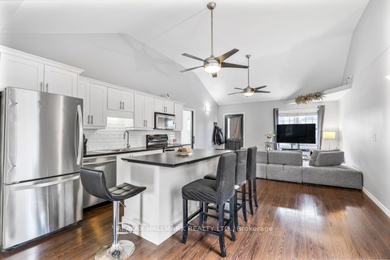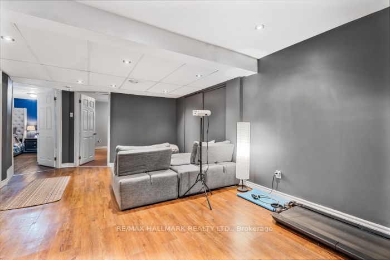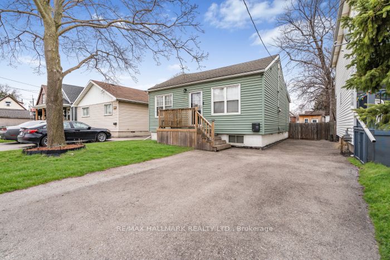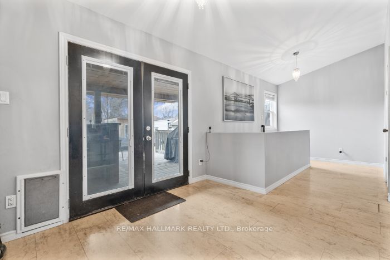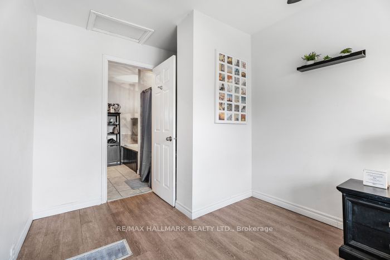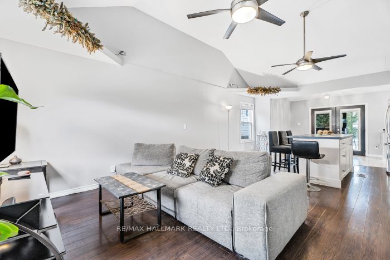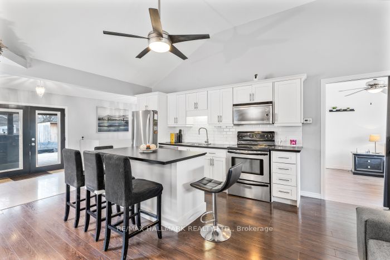
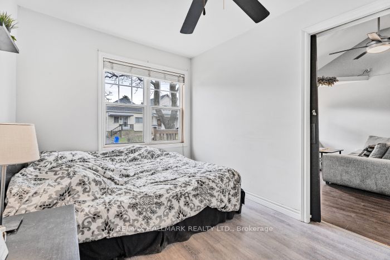
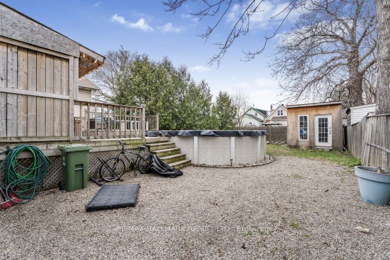
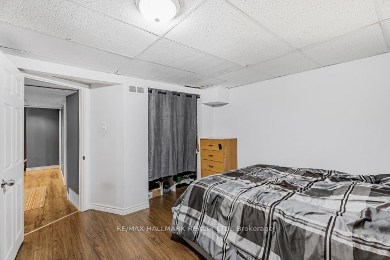
Selling
21 Martimas Avenue, Hamilton, ON L8H 3N1
$559,900
Description
A unique, remarkable home with a cottage-like feel that is absolutely move-in ready! With soaring cathedral ceilings, this bungalow features a large primary bedroom on the main floor with two additional bedrooms on the lower level. Enjoy dining and entertaining guests in the open concept kitchen, dining and living room areas. Kitchen has stainless steel appliances, a breakfast bar, and plentiful cabinet storage. Windows throughout the main level bring so much natural sunlight in. A sliding pocket door leads you into your primary bedroom retreat, with a generous window overlooking your front yard, and an ensuite for convenience. The sunroom leading to the backyard is spacious enough to host a breakfast area, home office, or additional furniture. Explore the lower level and you'll see a large recreation area that can be used for relaxing, entertaining, exercising. Pot lights throughout illuminate the lovingly designed living spaces. A three piece washroom, laundry and plenty of storage complete the lower level of your bungalow. Situated on a large lot, you'll enjoy living with its open concept layout, spacious interior, custom deck to enjoy backyard entertaining, above ground pool, and garden shed. Enjoy a day at the park with splash pad in the summer and mini basketball ball court just steps away from your home. Conveniently located near "The Centre on Barton" featuring Metro and Walmart, retail, shopping, restaurants and more. Easy access to Queen Elizabeth Way makes commuting a breeze. Convenient bus stop 2 mins walk from the home that goes through the neighbourhood with Mohawk college and other destinations. What are you waiting for -- your dream home is right in front of you!
Overview
MLS ID:
X12091058
Type:
Detached
Bedrooms:
3
Bathrooms:
2
Square:
900 m²
Price:
$559,900
PropertyType:
Residential Freehold
TransactionType:
For Sale
BuildingAreaUnits:
Square Feet
Cooling:
Central Air
Heating:
Forced Air
ParkingFeatures:
None
YearBuilt:
Unknown
TaxAnnualAmount:
3004.45
PossessionDetails:
30 Days / TBA
Map
-
AddressHamilton
Featured properties

