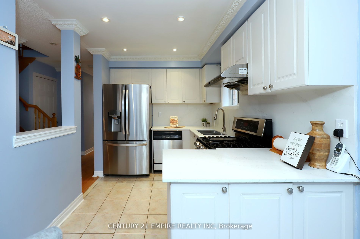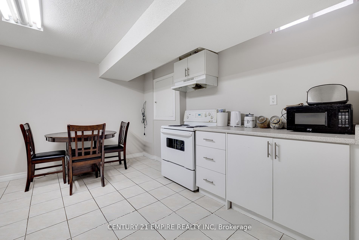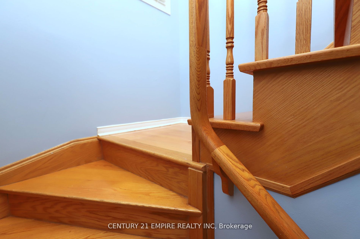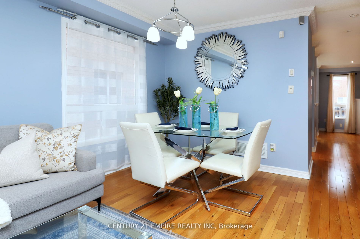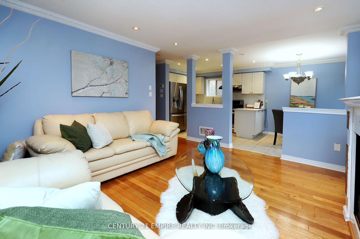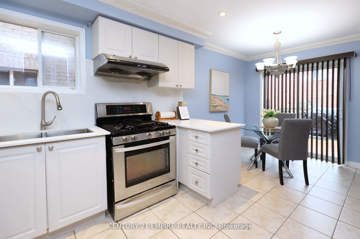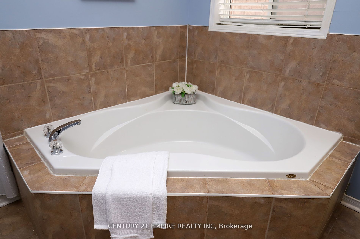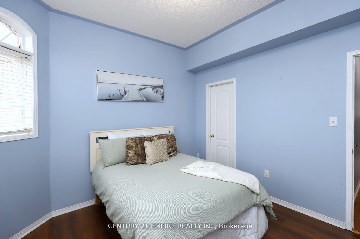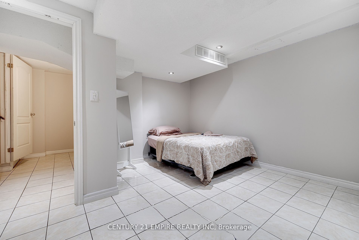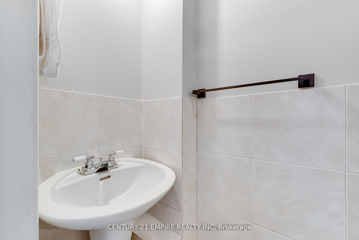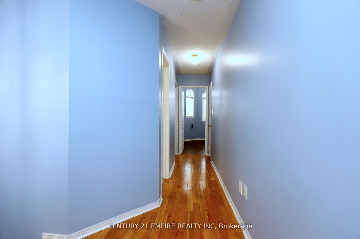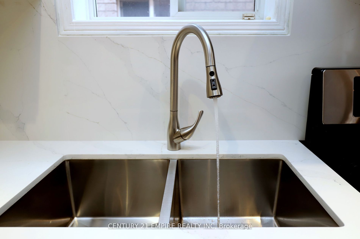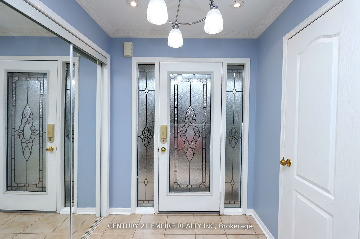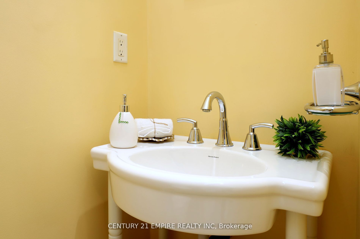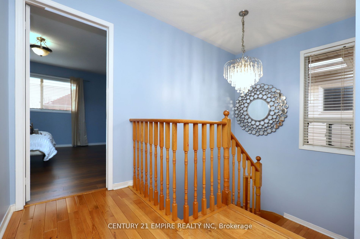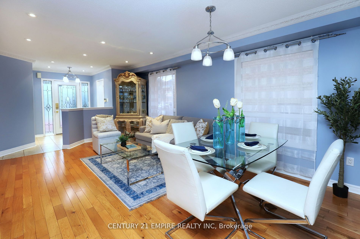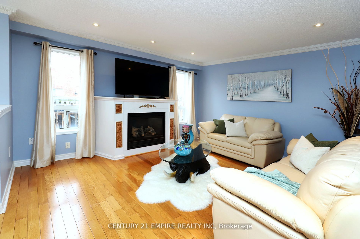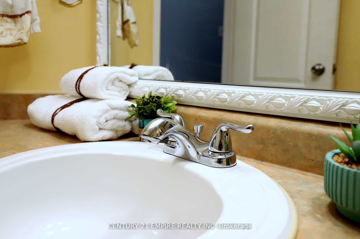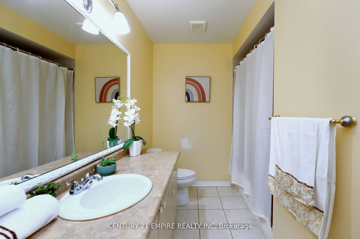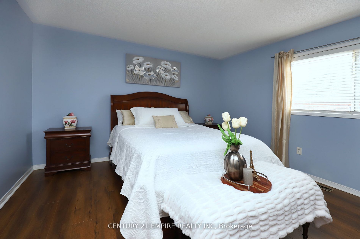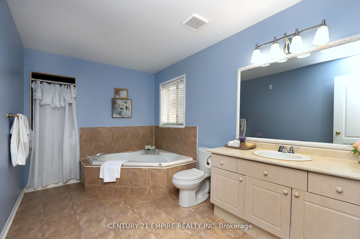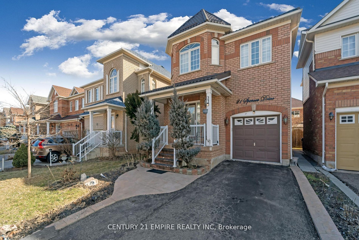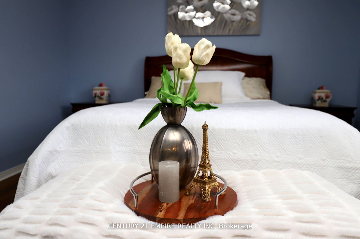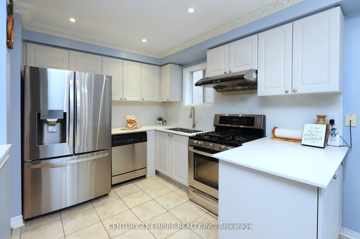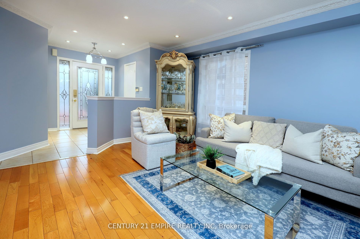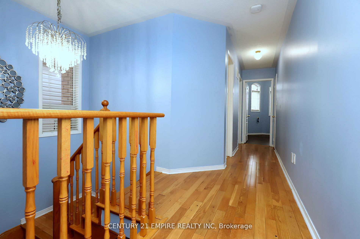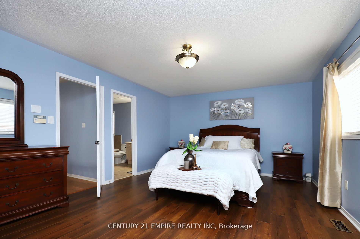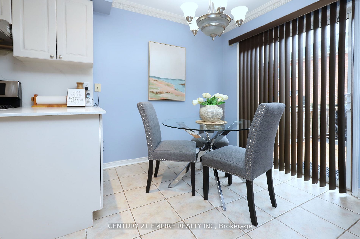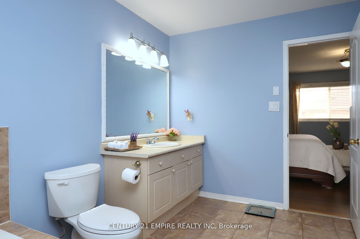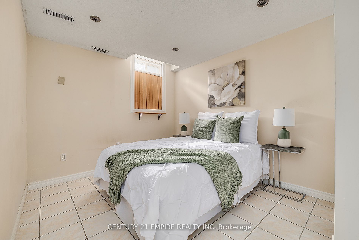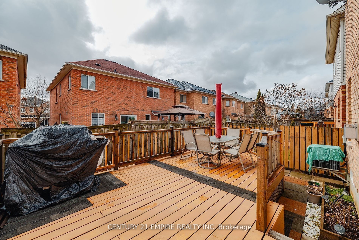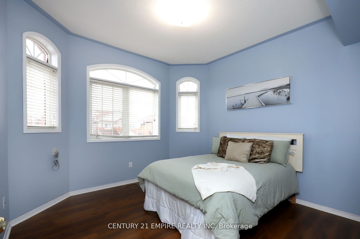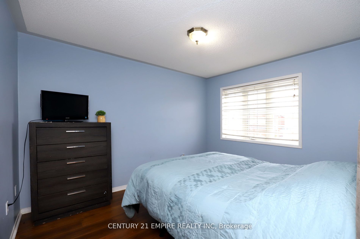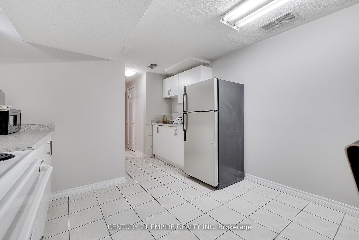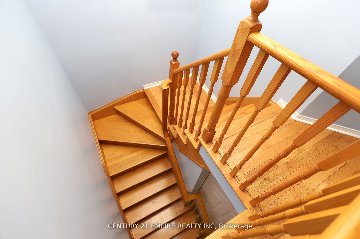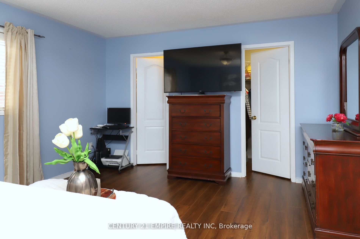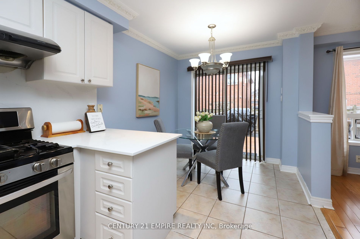
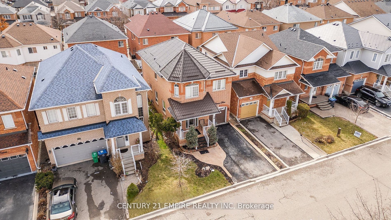
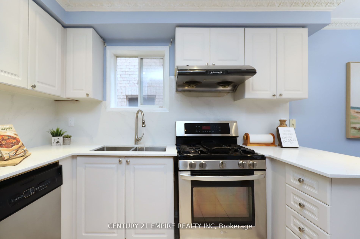
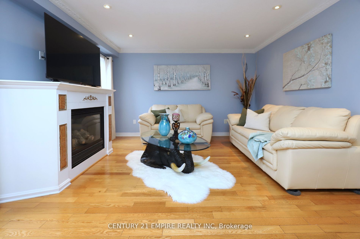
Selling
21 Spencer Drive, Brampton, ON L7A 2A2
$995,000
Description
Welcome Home! Discover this meticulously maintained gem in Brampton's sought-after Fletcher's Meadow. This spacious,full-brick detached home features 3+2 bedrooms and 3.5 baths, including a fully finished basement with a separate entrance ideal as an inlaw suite or income opportunity. Step inside to a welcoming living and dining room that flows seamlessly into a cozy family room with a gas fireplace. The kitchen has been beautifully upgraded with brand-new quartz countertops, a matching quartz backsplash, and a sleek stainless steel double sink and faucet. Pot lights brighten the entire main floor, while the breakfast area offers a walkout to a large deck, perfect for summer BBQs. Upstairs, the luxurious primary suite boasts his and hers closets and a spa-like 4-piece ensuite. Two additional generously sized bedrooms and a modern 4-piece bathroom complete the second level. The lower level features a shared laundry room, adding extra convenience. Enjoy peace of mind with a low-maintenance metal roof. Located just minutes from the Mount Pleasant GO Station for easy commuting, this home is also surrounded by reputable schools, grocery stores, places of worship, and the Cassie Campbell Community Centre, offering ample recreational options for the whole family. This home truly offers the best of comfort, convenience, and community come see it for yourself!
Overview
MLS ID:
W12098382
Type:
Detached
Bedrooms:
5
Bathrooms:
4
Square:
1,750 m²
Price:
$995,000
PropertyType:
Residential Freehold
TransactionType:
For Sale
BuildingAreaUnits:
Square Feet
Cooling:
Central Air
Heating:
Forced Air
ParkingFeatures:
Attached
YearBuilt:
16-30
TaxAnnualAmount:
5157.93
PossessionDetails:
60-90 days
Map
-
AddressBrampton
Featured properties

