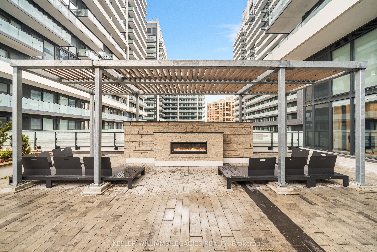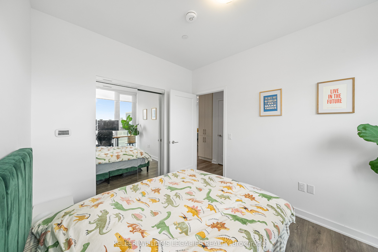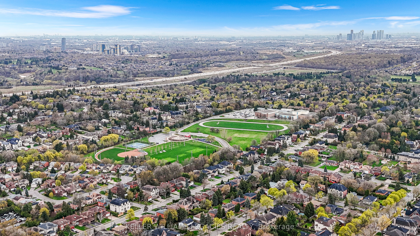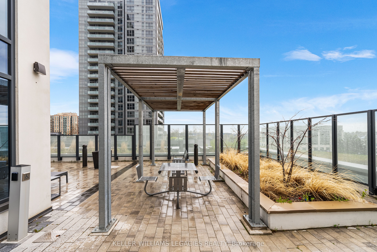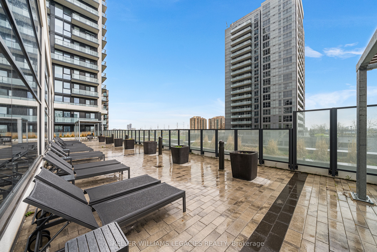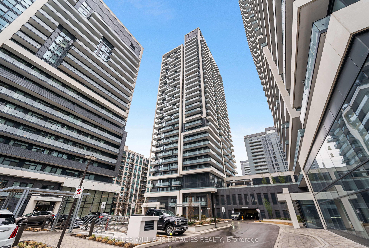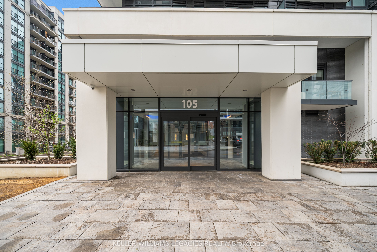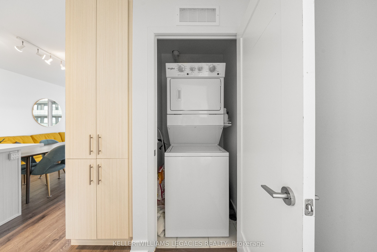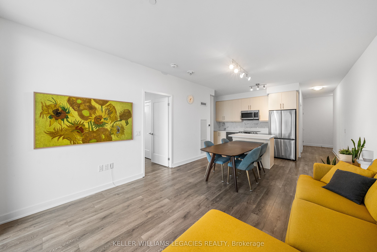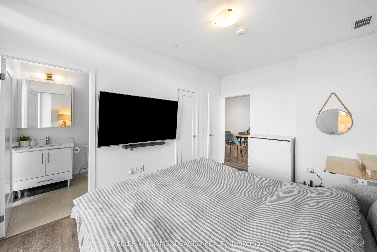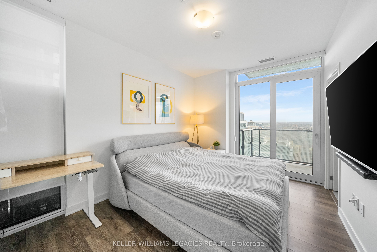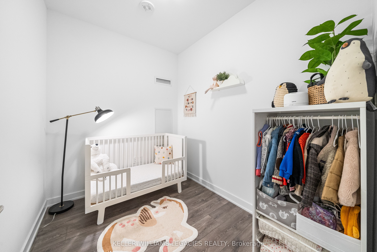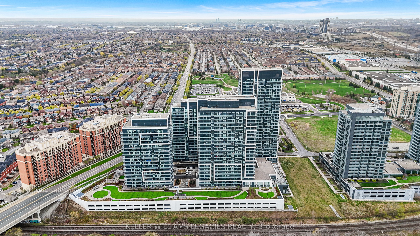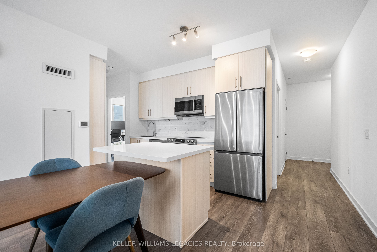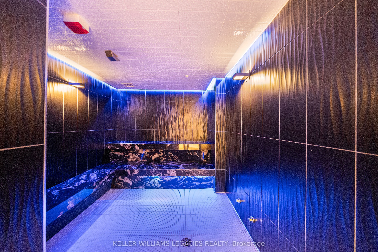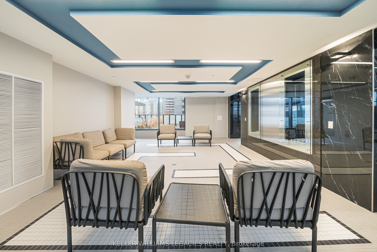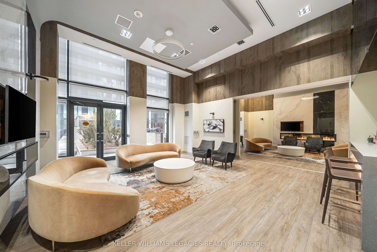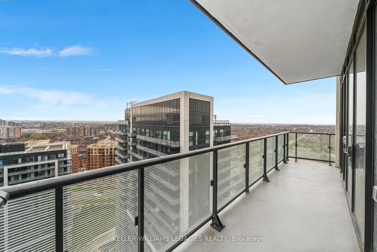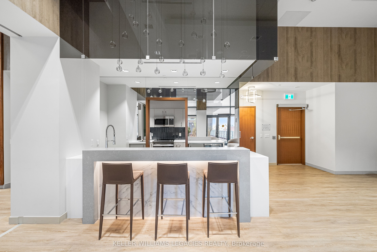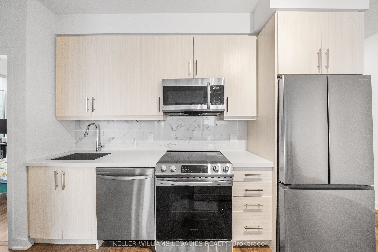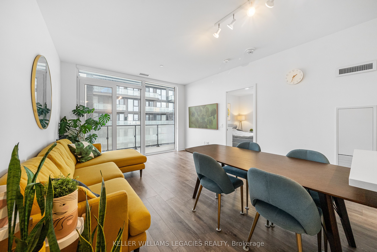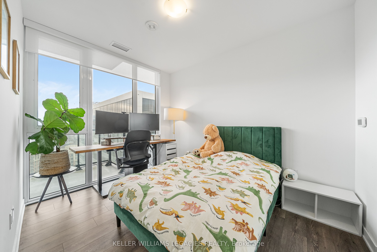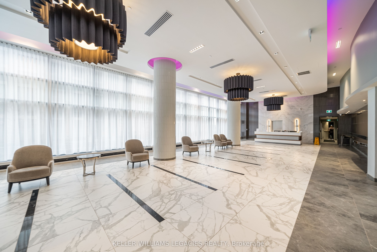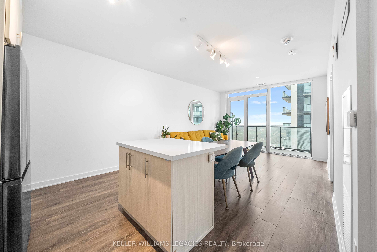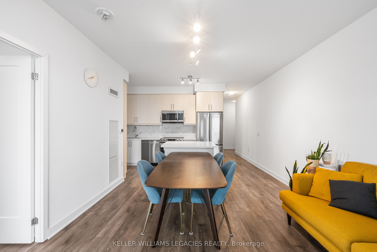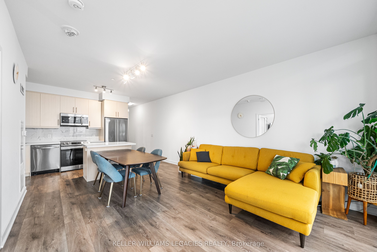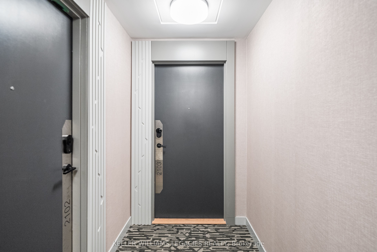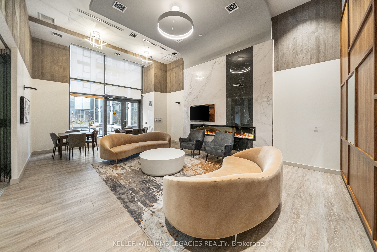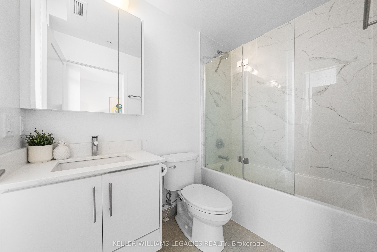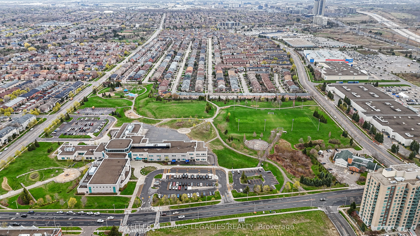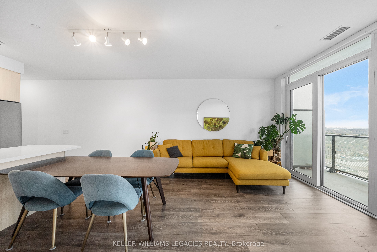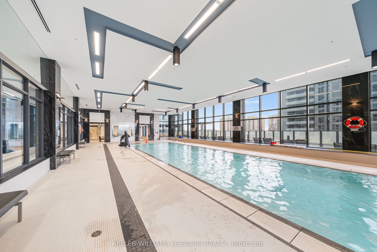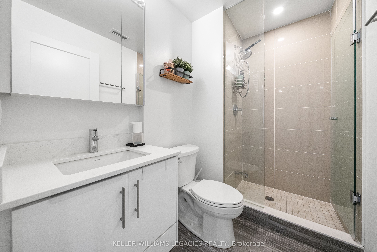
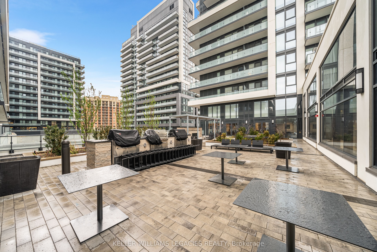
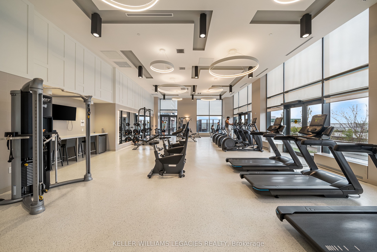
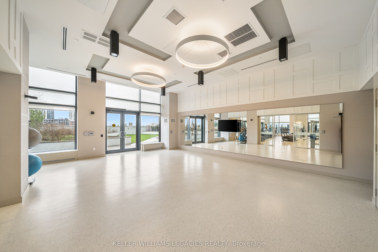
Selling
#2103 - 105 Oneida Crescent, Richmond Hill, ON L4B 0H6
$799,900
Description
Move-In Ready 2+1 Bedroom Condo with Premium Builder Upgrades in Richmond Hill. Welcome to this bright and spacious 2-bedroom + den, 2-bathroom condo located in the heart of Richmond Hill. Designed for comfort and flexibility, this well-laid-out suite is perfect for families, professionals, or downsizers seeking modern, move-in-ready living. The open-concept living and dining area offers plenty of natural light and flows out to a generous west-facing balconyperfect for enjoying evening sunsets. The primary bedroom features a second private balcony with peaceful north exposure, a large closet with built-in organizers, and a beautifully upgraded ensuite bathroom with a glass-enclosed bathtub. The kitchen is a standout, featuring all key builder upgrades: a custom island with added cabinetry, a built-in pantry, and premium thick quartz countertops ideal for everyday living and entertaining alike. Additional builder upgrades include closet organizers, frameless mirrored closet doors, and 9-foot ceilings, enhancing both style and functionality. The versatile den, complete with a full swing door, is perfect as a third bedroom, home office, or creative space. The second bedroom is well-separated for privacy and situated beside the second full bathroom, making it ideal for guests or family. Residents enjoy a range of quality amenities: indoor swimming pool, outdoor BBQ area, party and games rooms, and ample visitor parking. Ideally located close to top-ranked schools, Richmond Hill GO Station, Viva transit, Hillcrest Mall, Loblaws, Walmart, and more, you're never far from what you need. With premium finishes and a clean, modern canvas ready for your personal touch, this condo is a perfect place to call home.
Overview
MLS ID:
N12129759
Type:
Condo
Bedrooms:
3
Bathrooms:
2
Square:
950 m²
Price:
$799,900
PropertyType:
Residential Condo & Other
TransactionType:
For Sale
BuildingAreaUnits:
Square Feet
Cooling:
Central Air
Heating:
Forced Air
ParkingFeatures:
Underground
YearBuilt:
Unknown
TaxAnnualAmount:
3146.04
PossessionDetails:
60-90 days TBA
Map
-
AddressRichmond Hill
Featured properties

