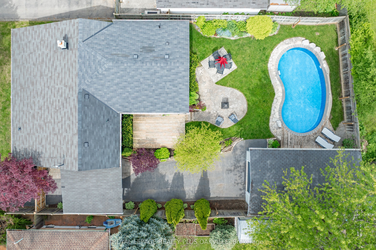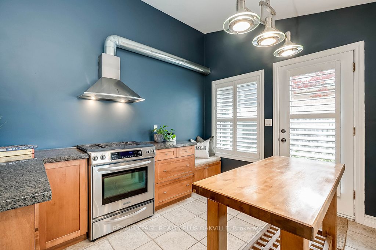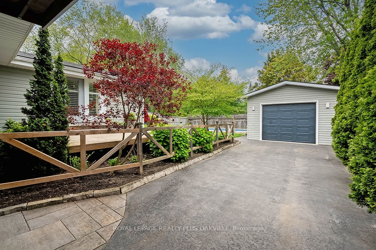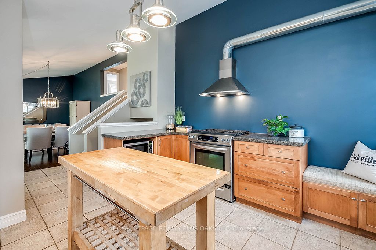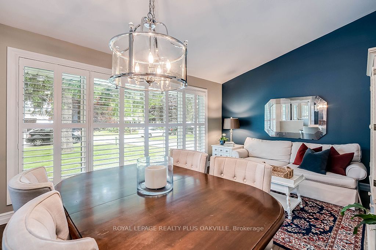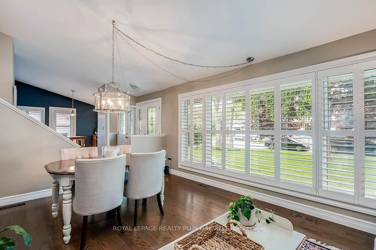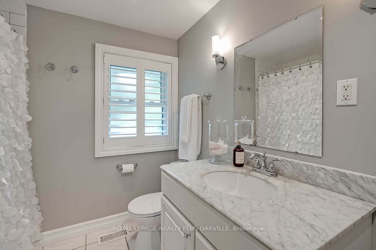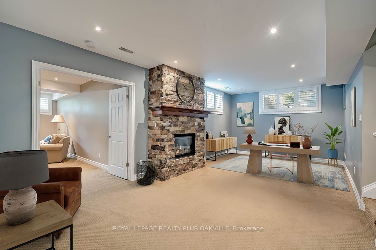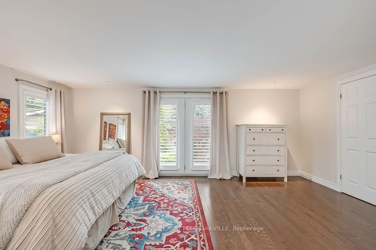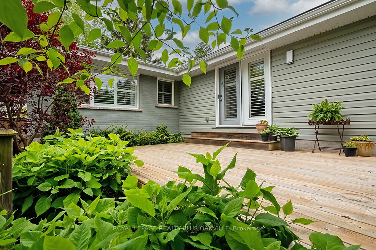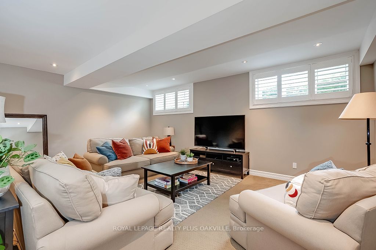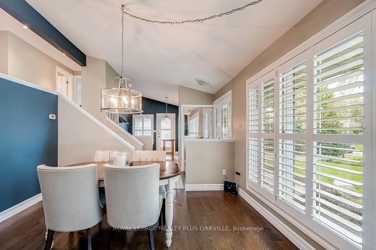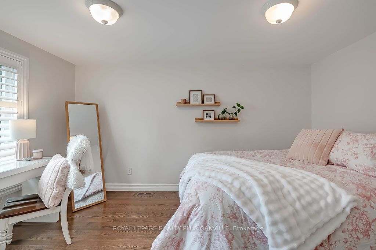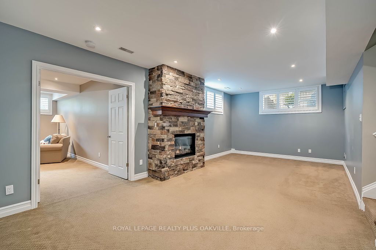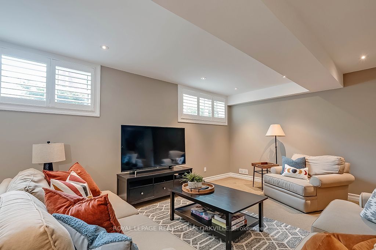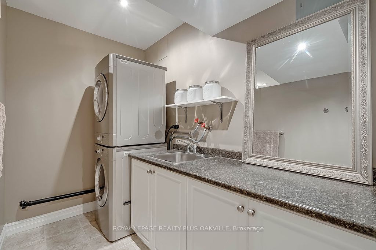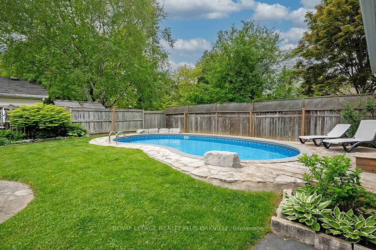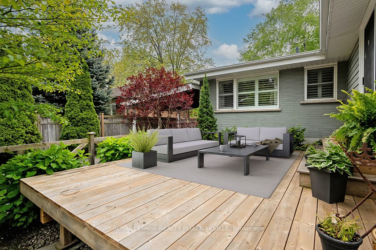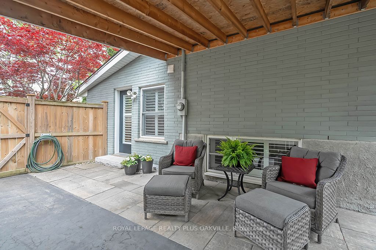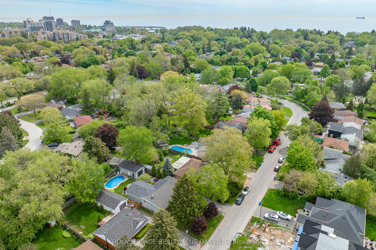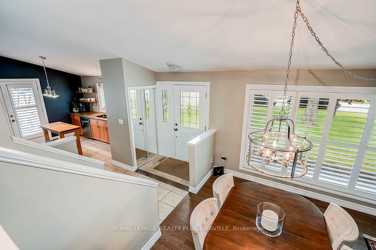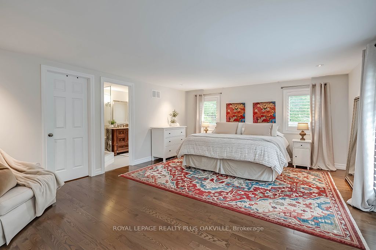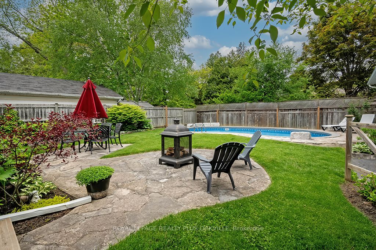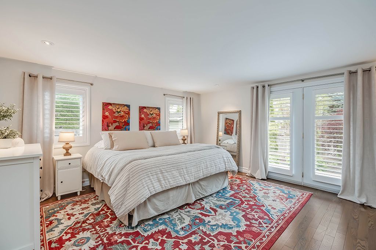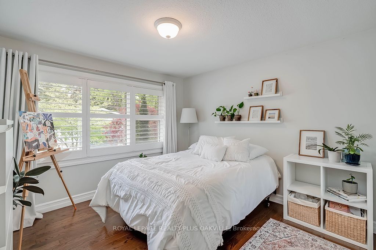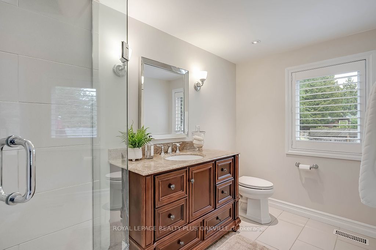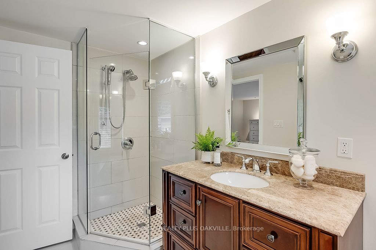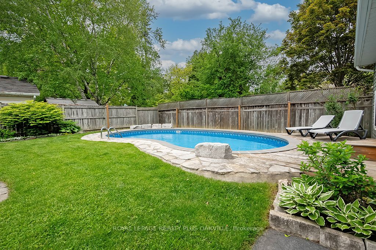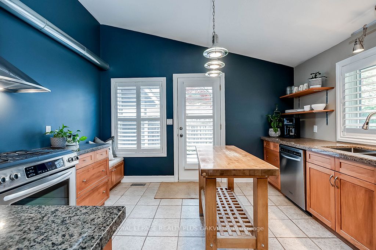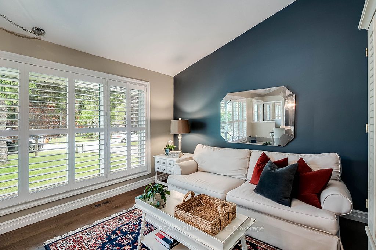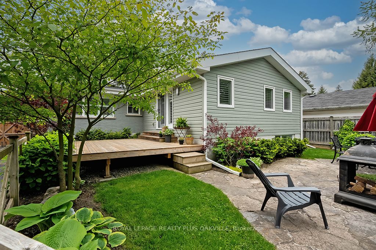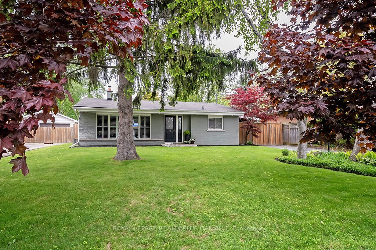
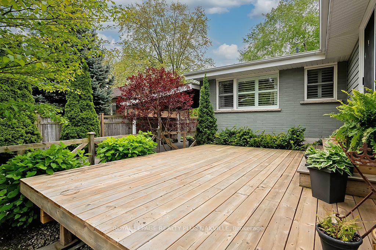
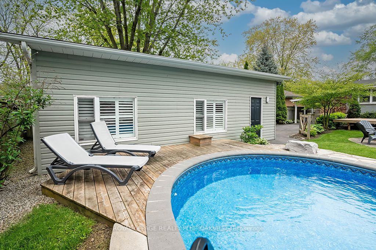
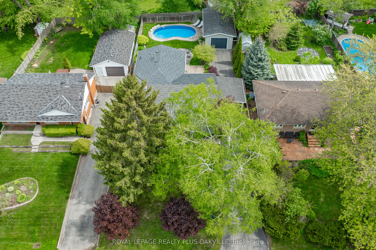
Selling
213 Mohawk Road, Oakville, ON L6L 2Z1
$1,549,800
Description
Escape The Ordinary!!! Charming, Yet Understated From The Exterior, This Lovely Open-Concept Backsplit On A 60 X 132 Foot Lot Features A Fabulous Primary Bedroom Retreat Addition Complete With A Walk-In Closet, Three Piece Ensuite And Walkout To A Private Deck Overlooking The Inground Pool And Perennial Gardens. Extensive Tree-Lined Street Views From The Open Concept Main Floor With Generous Windows Providing Lovely Views And An Abundance Of Natural Light. Perhaps The Biggest Surprise Of All Is The Finished Lower Level Complete With An Inviting Office Area (Or Additional Family Room) And A Massive 20'9 X 20'3 Great Room Addition With Large Windows And High Ceilings! So Unexpected And Versatile. Nestled On A Private, Extensively Landscaped Lot With An Inground Heated Pool, A Natural Stone Patio And Inviting Deck Providing A Perfect Space For Entertaining Or Just Relaxing In This Private Oasis. A Massive 29'4 X 15'6 Detached Garage Provides A Haven For The Car Enthusiast Or Hobbyist. So Many Options! Located On A Highly Transitioning Street, In The Heart Of Sought After Bronte, Within A Short Stroll To The Lake, Marina, Bronte Beach And Bronte Village's Vibrant Restaurants And Shops! All The I Wants, In A Location Beyond Comparison. Don't Miss Out!
Overview
MLS ID:
W12184785
Type:
Detached
Bedrooms:
3
Bathrooms:
3
Square:
1,300 m²
Price:
$1,549,800
PropertyType:
Residential Freehold
TransactionType:
For Sale
BuildingAreaUnits:
Square Feet
Cooling:
Central Air
Heating:
Forced Air
ParkingFeatures:
Detached
YearBuilt:
Unknown
TaxAnnualAmount:
6159.59
PossessionDetails:
60/90/TBD
Map
-
AddressOakville
Featured properties

