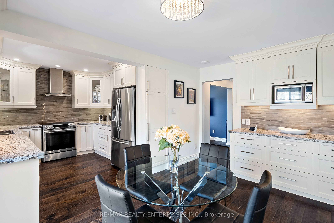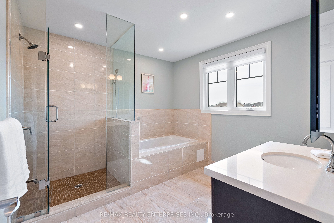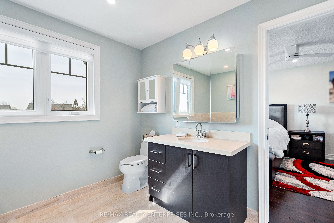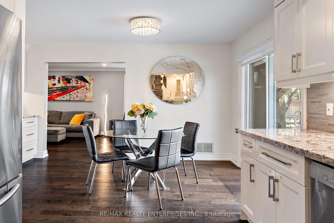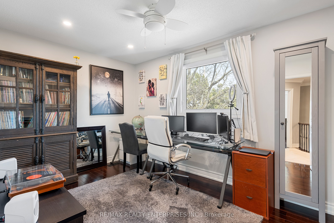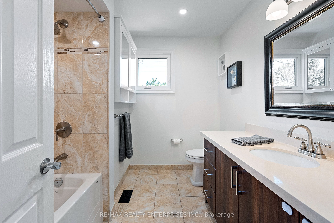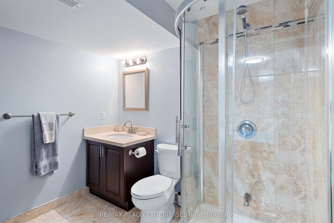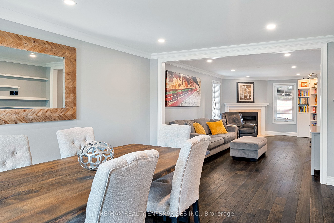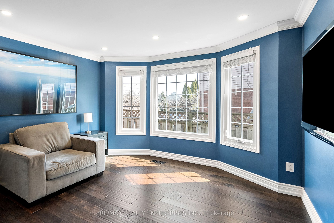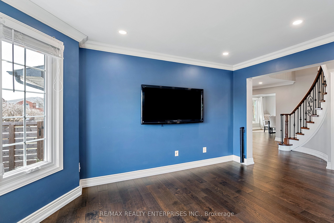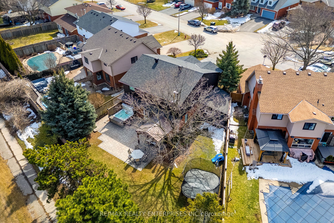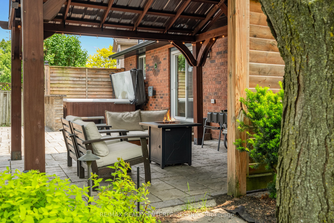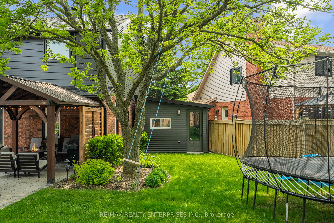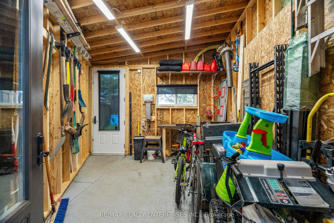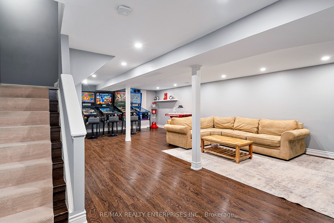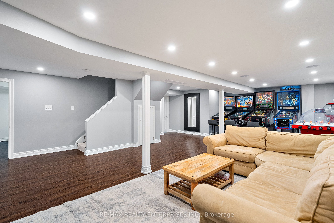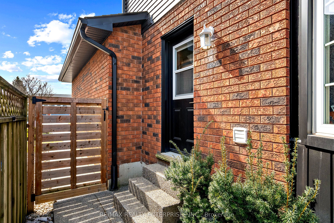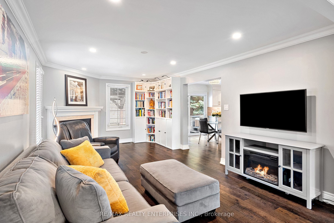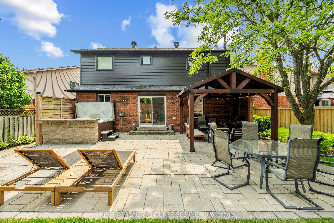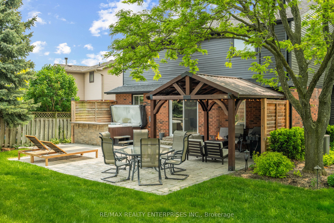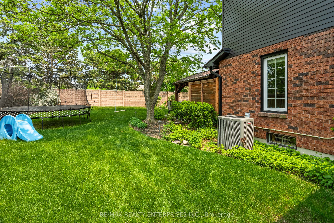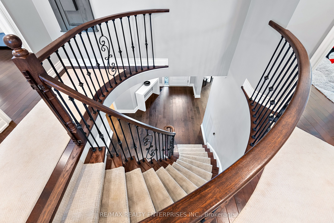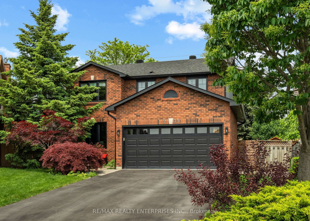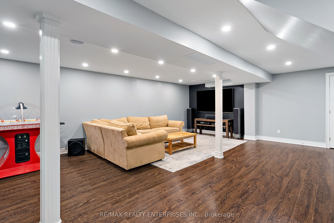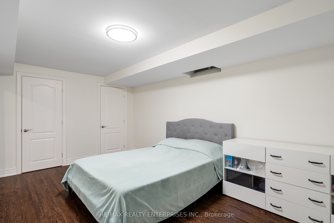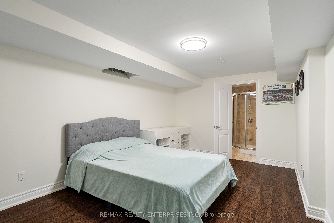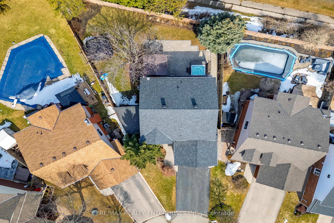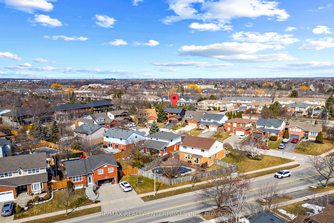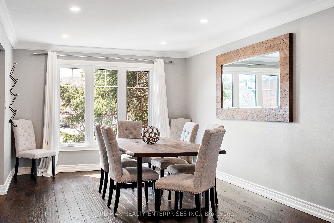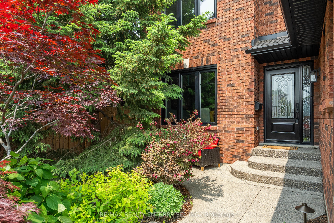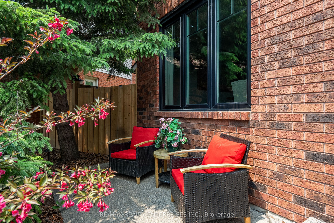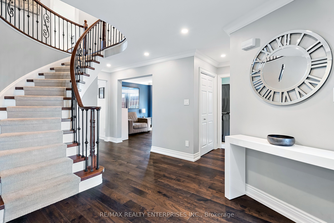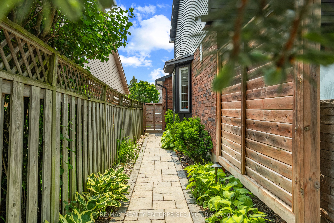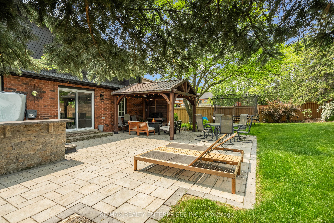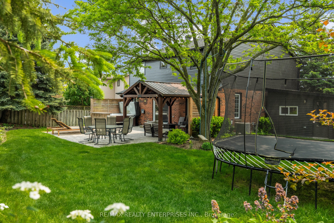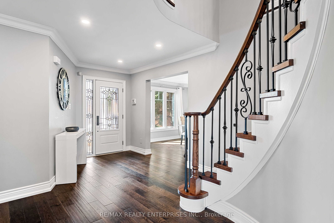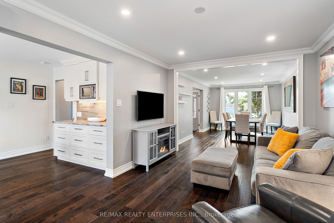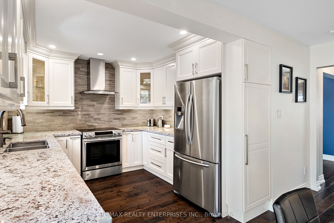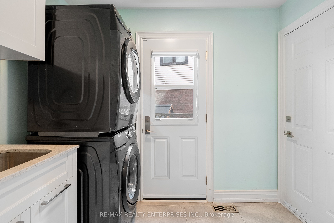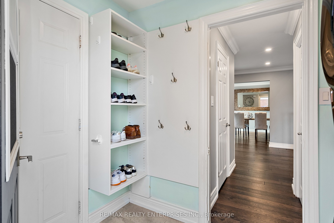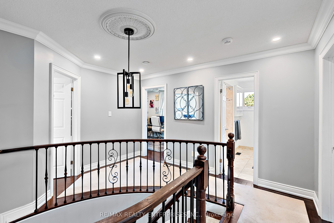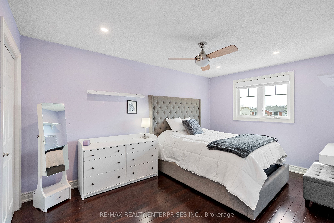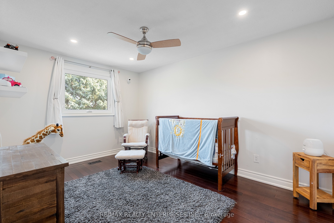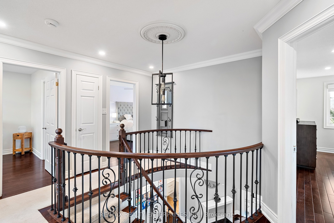
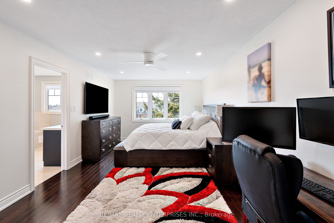
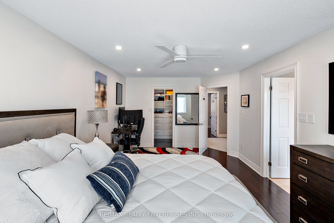

Selling
2135 Chrisdon Road, Burlington, ON L7M 3S4
$1,698,800
Description
Extensively Renovated Home on a Quiet, Family-Friendly Court! Discover your Dream Home in this Beautifully Renovated 4 + 1 Bedroom Home, Nestled on a Peaceful and Child Safe Court, where Comfort Meets Style. Featuring Rich Hardwood Floors Throughout the Main and Upper Levels, this Home Boasts a Main Level Family Room with Bay-Shaped Window, a Warm and Inviting Living Room with a Wood-Burning Fireplace and an Oversized Dining Room Perfect for Hosting Gatherings. The Custom Eat-in Kitchen is a Chefs Delight, Complete with Stainless Steel Appliances, Granite Countertops, Under-Cabinet Lighting, Abundant Storage and Sliding Doors Leading to the Private Backyard Retreat. Step Outside to Enjoy a Huge Patio, a Charming Gazebo, a Relaxing Hot Tub, Privacy Screens, Accent Lighting and a Custom Stone Bar--an Entertainers Dream! A Striking Wrought Iron Curved Staircase Leads to the Second Level, Where you'll find 4 Spacious Bedrooms, Including a Primary Suite with a Walk-in Closet Featuring Custom Built-ins and a Luxurious Four-Piece Spa-like Ensuite. The Fully Finished Lower Level Offers Even More Living Space with a Large Recreation Room, an Additional Fifth Bedroom and a Modern Three-Piece Bath - Ideal for Guests or Nanny Suite. Additional Features included: Inside Access to a Two-Car Garage with Extensive Storage Shelving and Workbench, Professionally Landscaped Pie-Shaped Lot with Pebblecrete Front and Side-Yard Walkways, Front and Backyard Landscape Lighting and Irrigation System and Oversized 14' x 9.5' Wired Tool Shed with Workbench and LED Lighting. This Meticulously Maintained, Move-in-Ready Home is Perfectly Situated for Convenience! Just a Short Walk from Top-Rated Schools, Scenic Parks, Popular Restaurants and Essential Amenities, it also Offers Seamless Access to the GO Station for Effortless Commuting. Dont Miss Out on this Rare Opportunity!
Overview
MLS ID:
W12178670
Type:
Detached
Bedrooms:
5
Bathrooms:
4
Square:
2,250 m²
Price:
$1,698,800
PropertyType:
Residential Freehold
TransactionType:
For Sale
BuildingAreaUnits:
Square Feet
Cooling:
Central Air
Heating:
Forced Air
ParkingFeatures:
Attached
YearBuilt:
Unknown
TaxAnnualAmount:
6704
PossessionDetails:
flexible
Map
-
AddressBurlington
Featured properties

