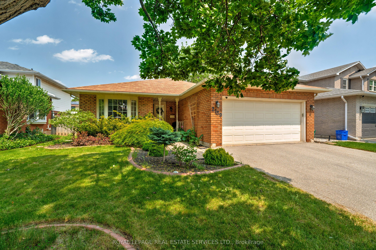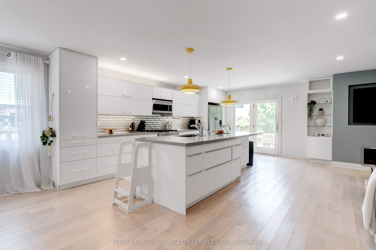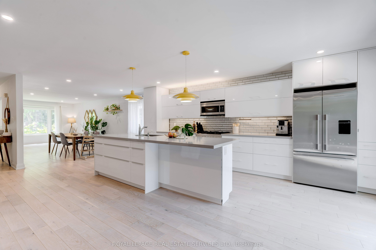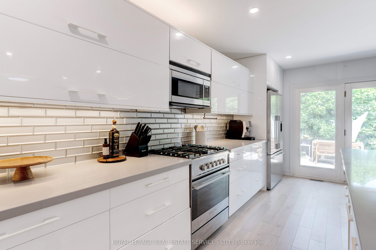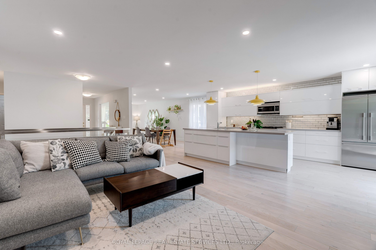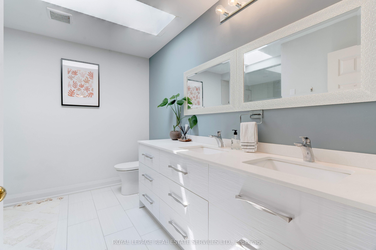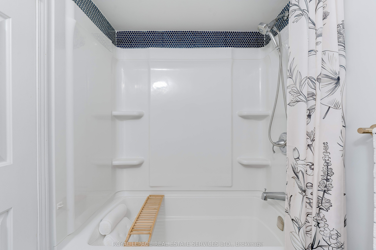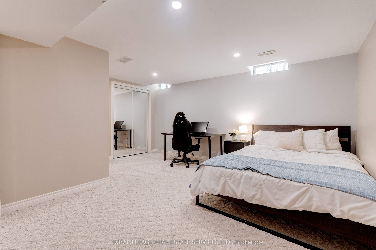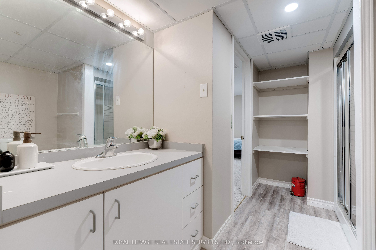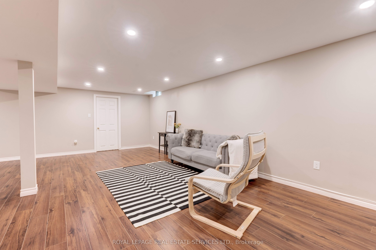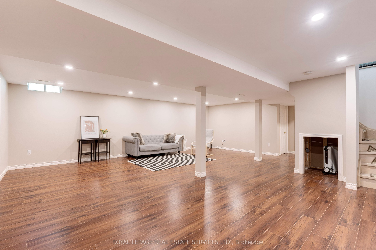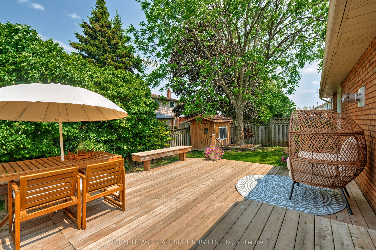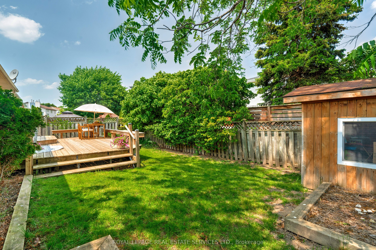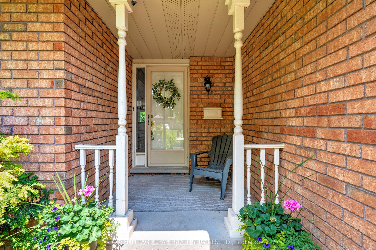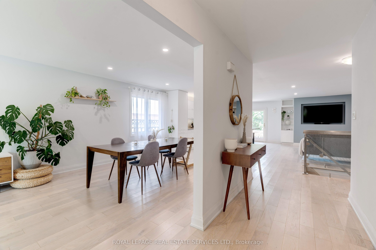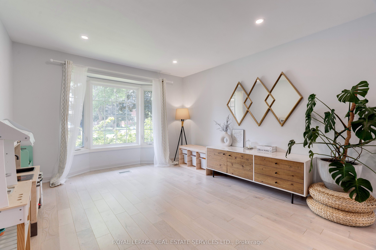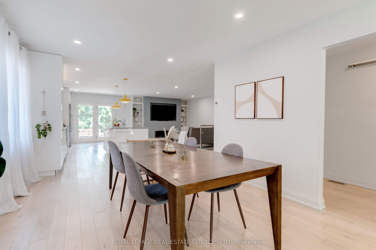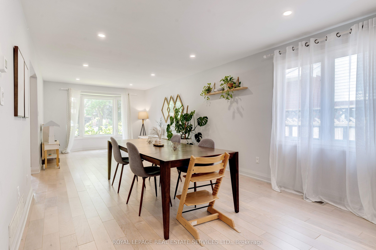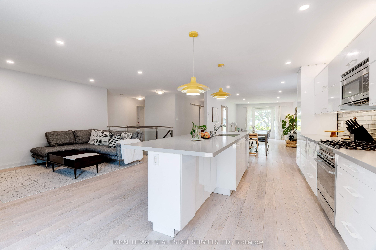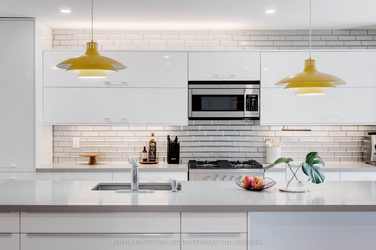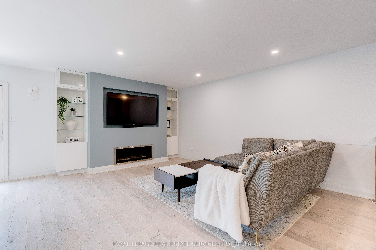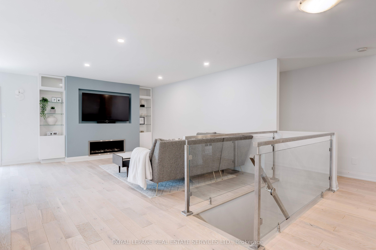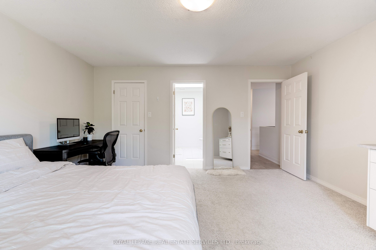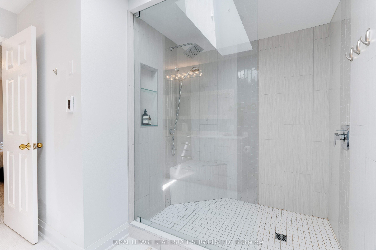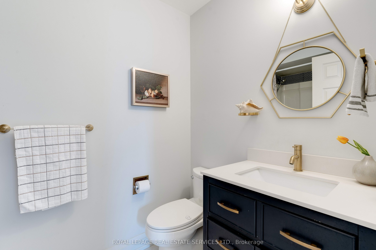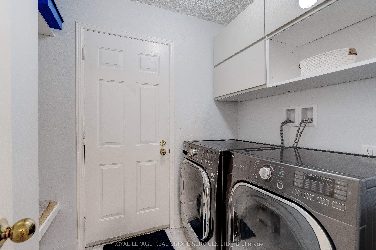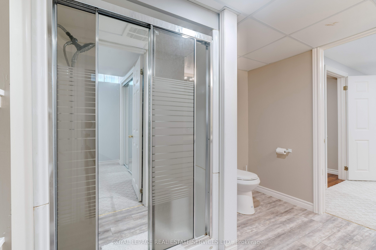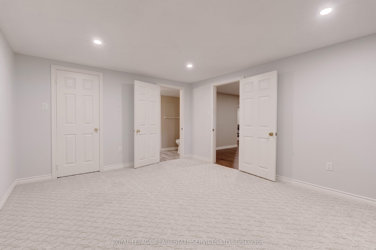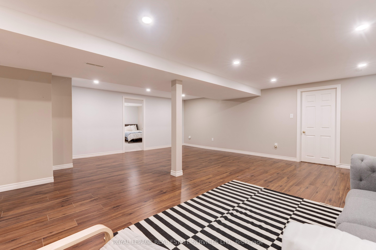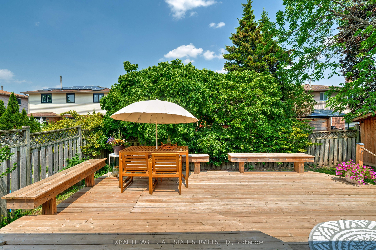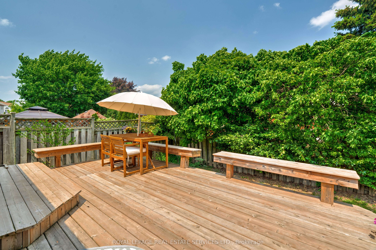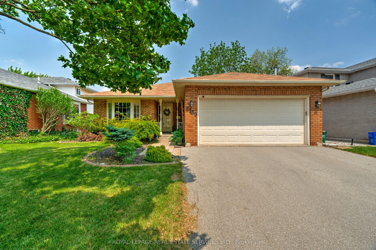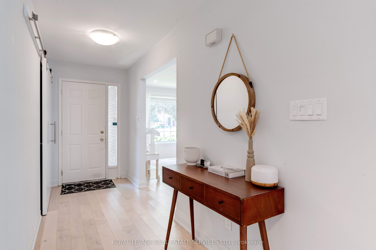
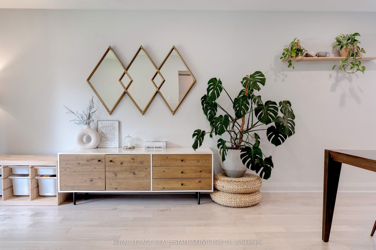

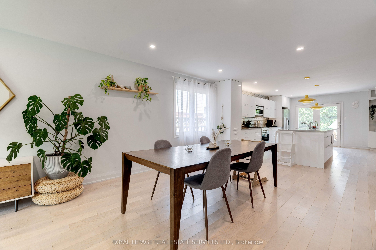
Selling
2139 Marc Lane, Burlington, ON L7M 3P7
$1,350,000
Description
Welcome to this beautifully maintained 1,660 sq ft 4 bedroom bungalow with a double car garage, ideally situated in the quiet and highly sought-after Headon Forest community. Designed for comfortable main-floor living, this home offers spacious principal rooms, two generous bedrooms, and two full bathrooms perfect for downsizers, small families, or anyone seeking a functional and accessible layout. The bright and airy main floor features a large living and dining area, ideal for hosting family gatherings. The open-concept kitchen and great room, complete with a cozy gas fireplace, create the perfect setting for everyday living and entertaining. Walk out through the garden doors to a private deck overlooking a mature, treed backyard. The primary bedroom includes a newly installed picture window, walk-in closet, and a 5-piece ensuite with a soaker tub and separate shower. Convenient main-floor laundry and inside entry to the garage add to the thoughtful design. The fully finished lower level provides additional living space with a recreation room, third bedroom & fourth bedroom, and a 3-piece bathroom ideal for overnight guests or multi-generational living. Enjoy the charm of an established neighbourhood with easy access to top-rated schools, parks, shopping, the Tansley Woods Community Centre, and just minutes to the QEW, 407, and the GO Station. This is comfortable, low-maintenance living with everything you need right at your doorstep.
Overview
MLS ID:
W12198966
Type:
Detached
Bedrooms:
4
Bathrooms:
3
Square:
1,750 m²
Price:
$1,350,000
PropertyType:
Residential Freehold
TransactionType:
For Sale
BuildingAreaUnits:
Square Feet
Cooling:
Central Air
Heating:
Forced Air
ParkingFeatures:
Attached
YearBuilt:
Unknown
TaxAnnualAmount:
6276
PossessionDetails:
TBD
Map
-
AddressBurlington
Featured properties

