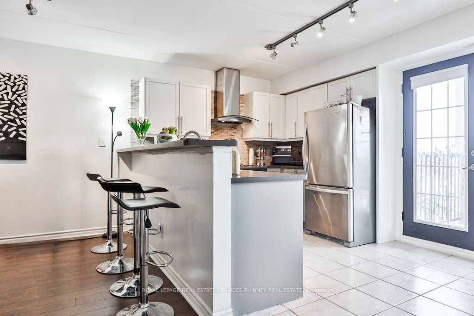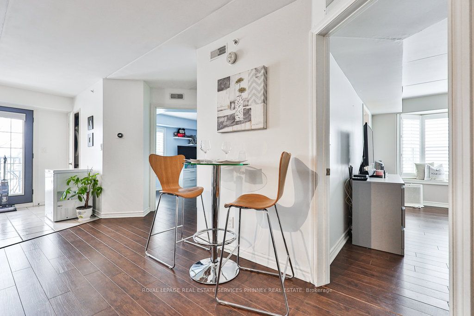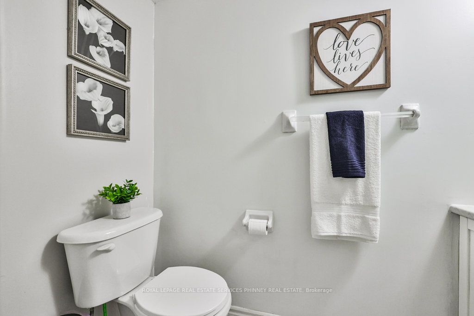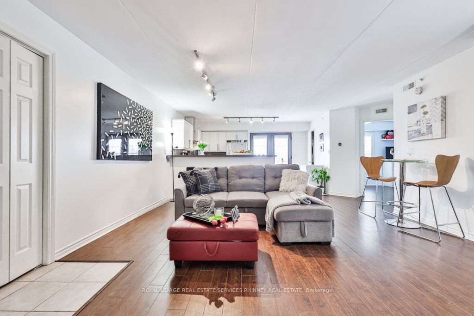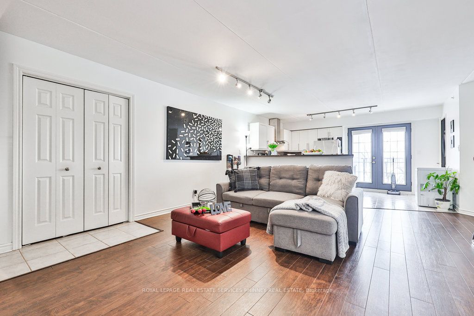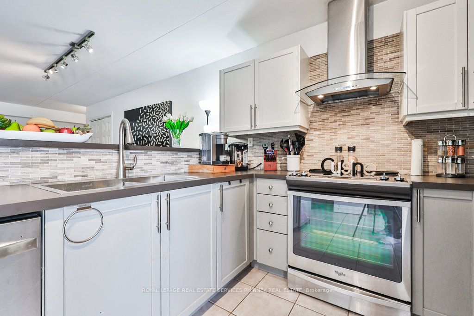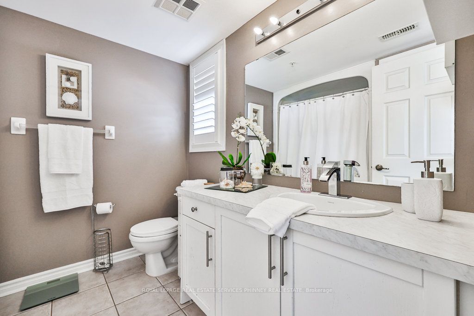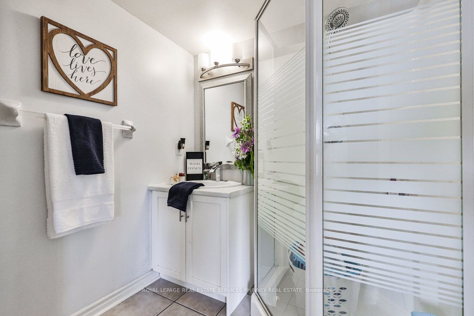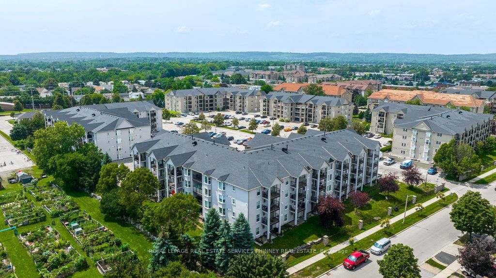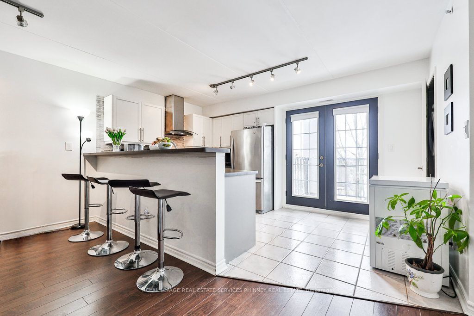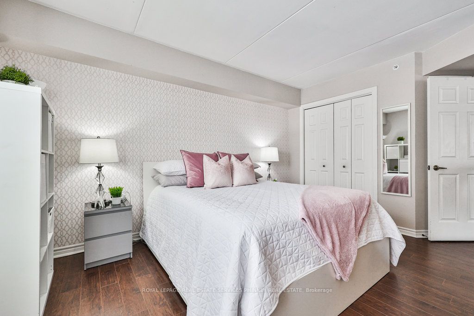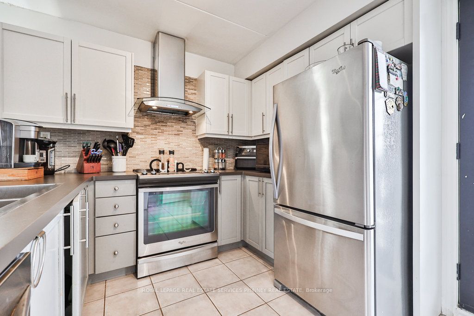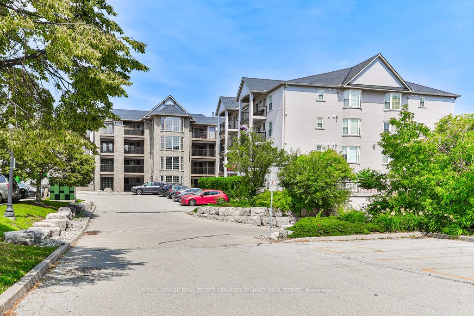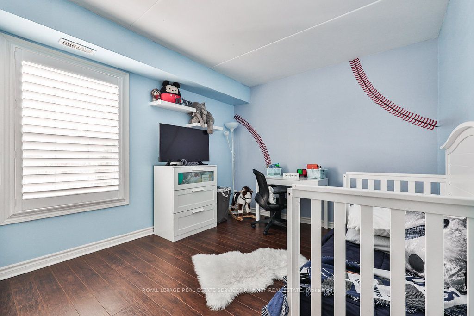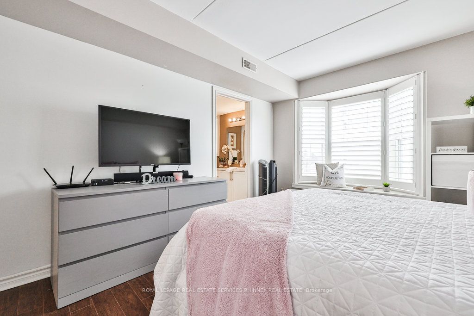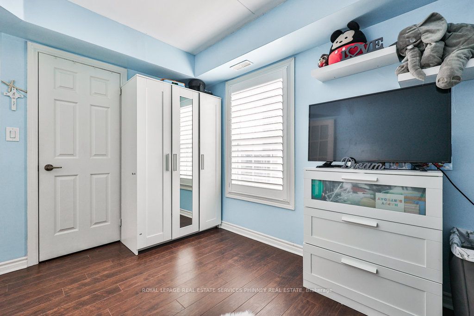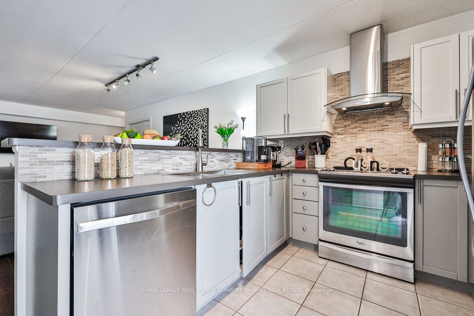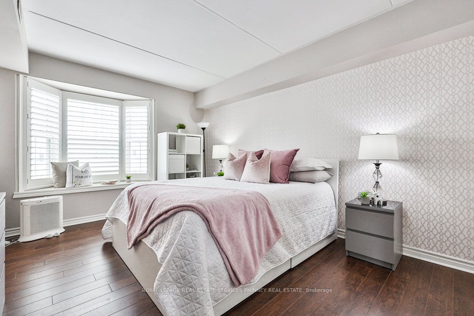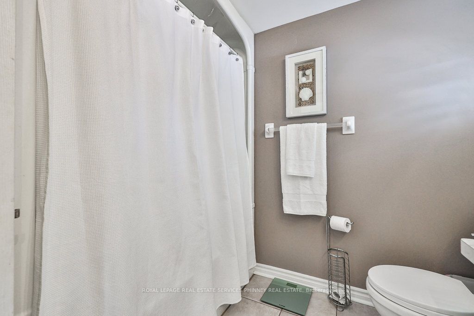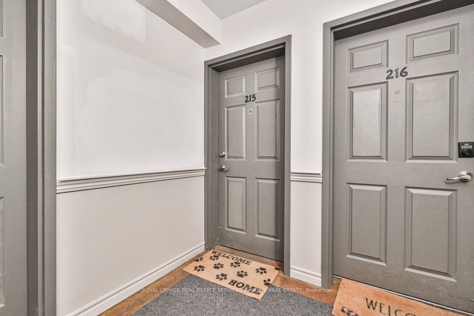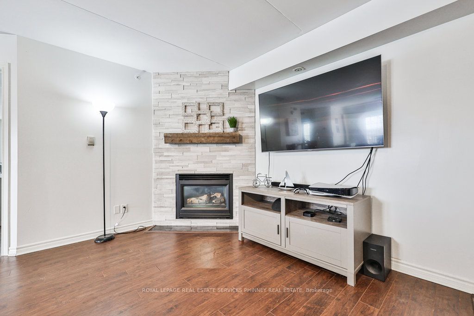
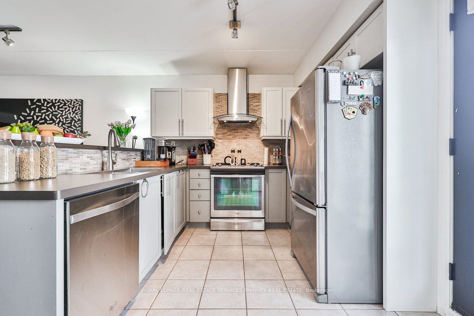
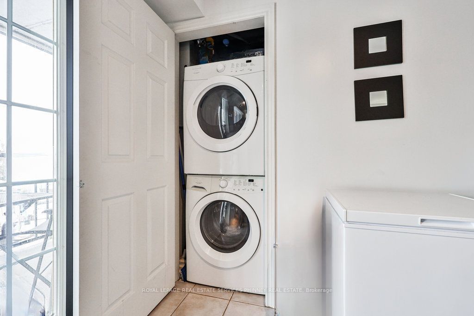
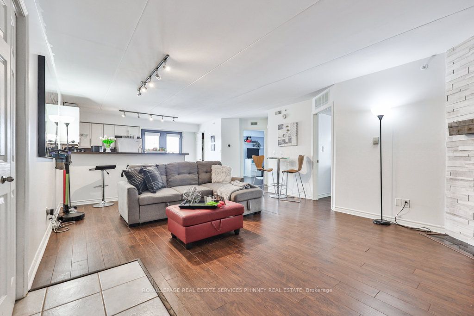
Selling
#215 - 1421 Walkers Line, Burlington, ON L7M 4P4
$575,000
Description
Welcome to your future home in the desirable Wedgewood complex! This inviting 2-bedroom, 2-bathroom residence is designed with homebuyers in mind, offering a perfect blend of comfort and modern living. As you enter, you'll be greeted by a spacious open-concept living area that radiates warmth and natural light. The cozy gas fireplace, complete with a stunning stone accent wall, sets the perfect ambiance for relaxing evenings or entertaining friends. The contemporary kitchen boasts a stylish two-toned design, stainless steel appliances, and a chic backsplash, making it a delightful space for cooking and enjoying meals. The laminate flooring throughout the living area and bedrooms adds a touch of elegance while ensuring easy maintenance. The primary bedroom is both bright and spacious, featuring a convenient 3-piece ensuite that enhances your everyday living experience. Step out onto your private balcony, where you can unwind and take in the views of the lush greenspace, all while enjoying the morning sun. This home also includes one parking space and a storage locker for your convenience. The Wedgewood complex offers fantastic amenities, including a gym and a party room perfect for hosting gatherings. With easy access to shopping, groceries, the Appleby GO station, and the QEW, youll find that everything you need is just moments away. Don't miss out on this wonderful opportunity to create lasting memories in your new home!
Overview
MLS ID:
W12111071
Type:
Condo
Bedrooms:
2
Bathrooms:
2
Square:
1,100 m²
Price:
$575,000
PropertyType:
Residential Condo & Other
TransactionType:
For Sale
BuildingAreaUnits:
Square Feet
Cooling:
Central Air
Heating:
Forced Air
ParkingFeatures:
Underground
YearBuilt:
Unknown
TaxAnnualAmount:
2699.36
PossessionDetails:
Flexible
Map
-
AddressBurlington
Featured properties

