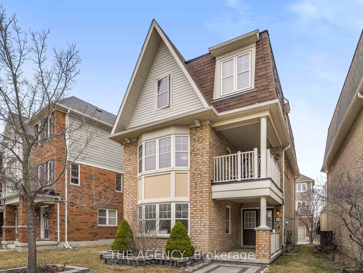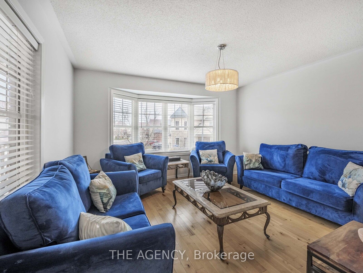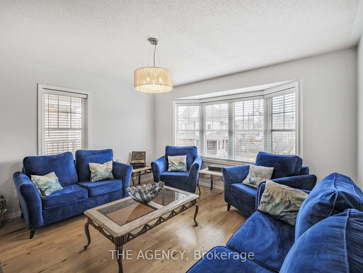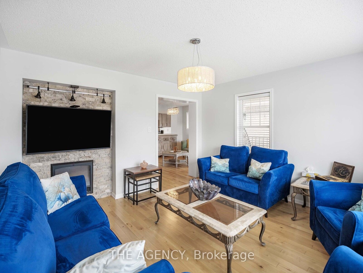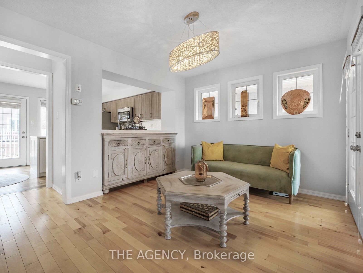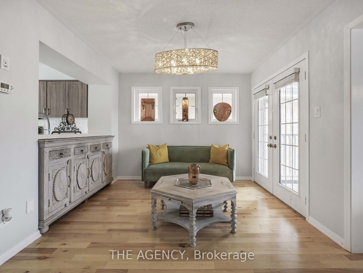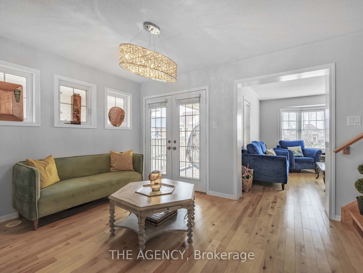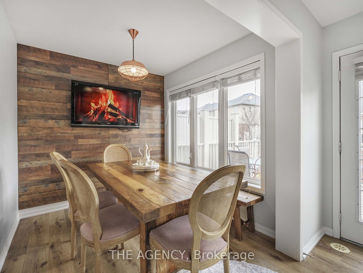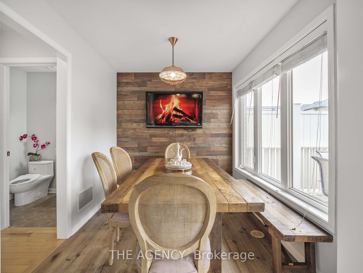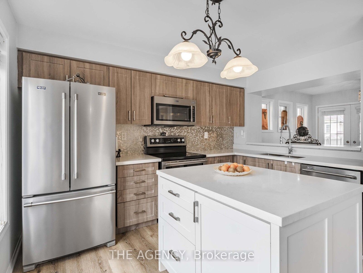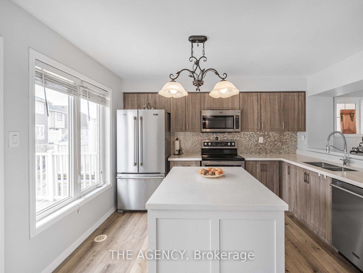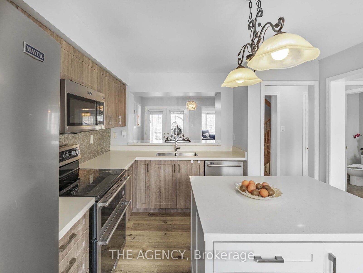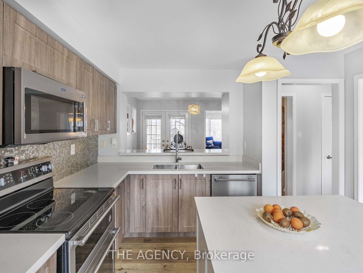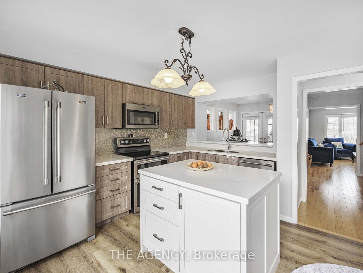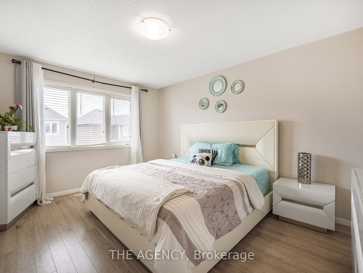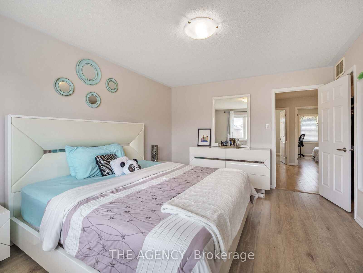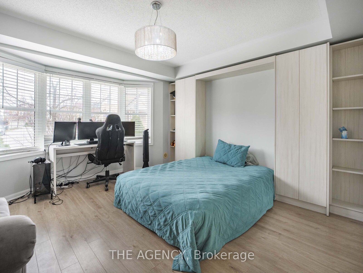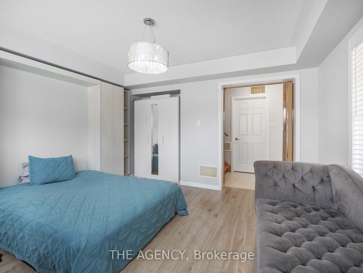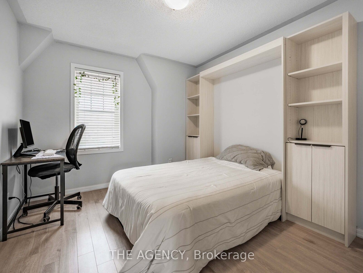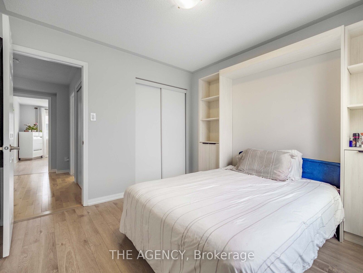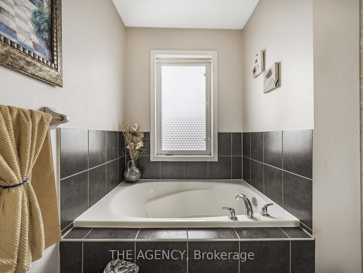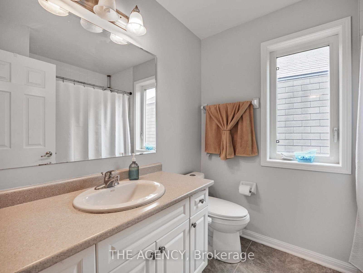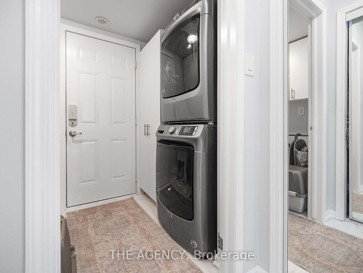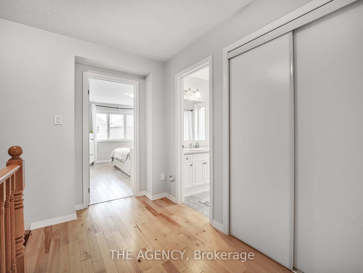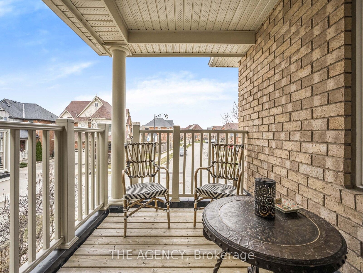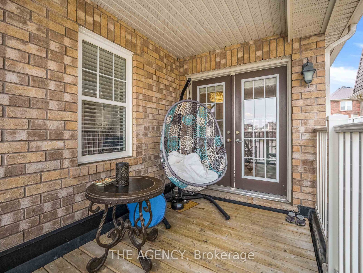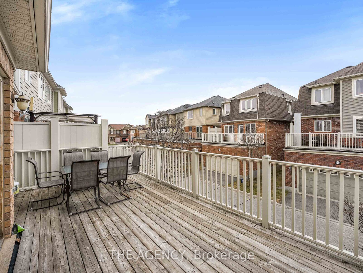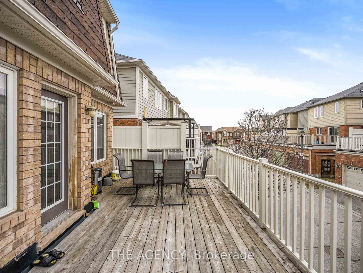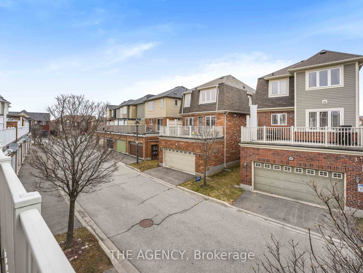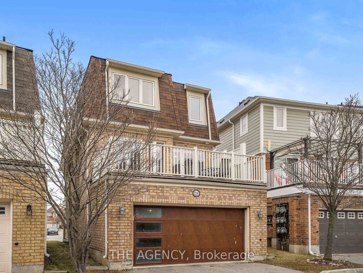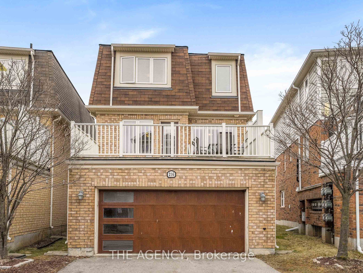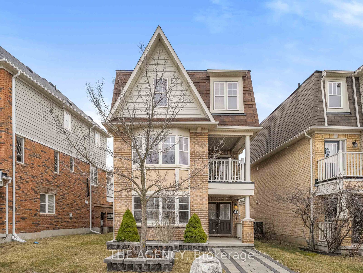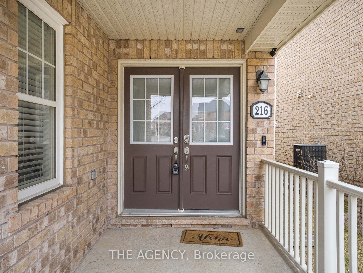
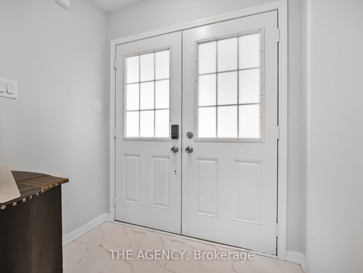
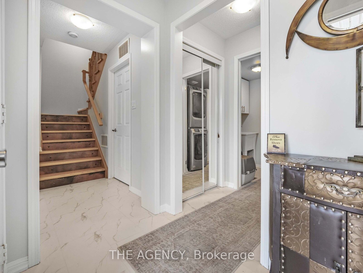
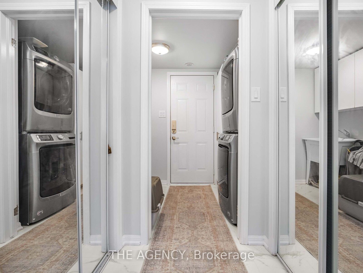
Selling
216 Magurn Gate, Milton, ON L9T 7B4
$948,000
Description
Nestled in the highly sought-after Hawthorne Village on the Escarpment, this impeccably maintained home offers a perfect mix of comfort and convenience. The welcoming double-door entry leads into a bright and airy interior. The main floor showcases a nice size bedroom with a beautiful bay window that floods the space with natural light. The living and dining room combination opens to a private balcony, offering the ideal spot to relax or entertain guests. The spacious, eat-in kitchen also provides a walk-out to a large deck, perfect for enjoying meals outdoors or unwinding in a peaceful setting. Upstairs, the master bedroom is a true retreat, complete with a luxurious 4-piece ensuite that includes a separate standing shower for extra comfort and privacy. This home also boasts a number of standout features, including no sidewalk for hassle-free parking and stone pathway to to the house, a double-car garage, and two balconies to enjoy the outdoors. The main floor is equipped with a convenient laundry room and provides direct access to the garage. Situated close to top-rated schools, parks, shopping centers, and public transportation, this home offers both tranquility and easy access to all the amenities you need.
Overview
MLS ID:
W12215413
Type:
Detached
Bedrooms:
4
Bathrooms:
3
Square:
1,300 m²
Price:
$948,000
PropertyType:
Residential Freehold
TransactionType:
For Sale
BuildingAreaUnits:
Square Feet
Cooling:
Central Air
Heating:
Forced Air
ParkingFeatures:
Attached
YearBuilt:
Unknown
TaxAnnualAmount:
4056
PossessionDetails:
TBD
Map
-
AddressMilton
Featured properties

