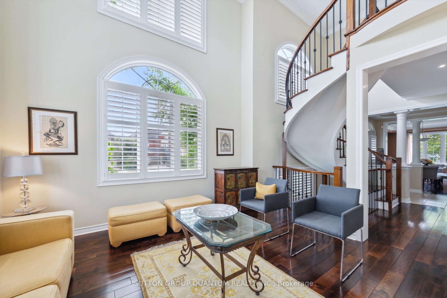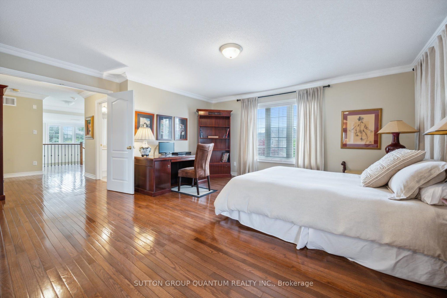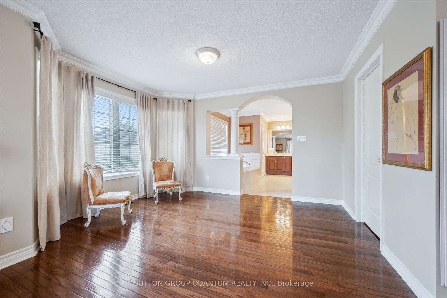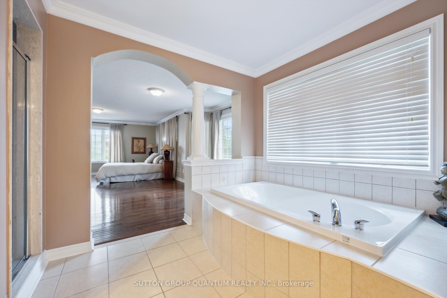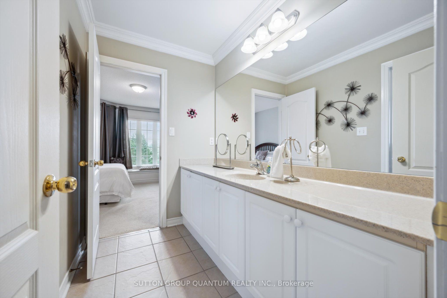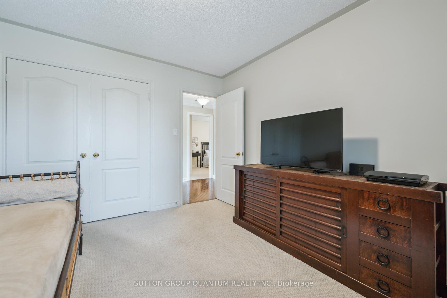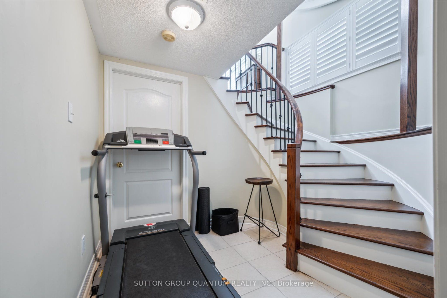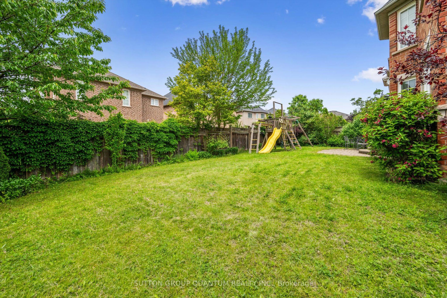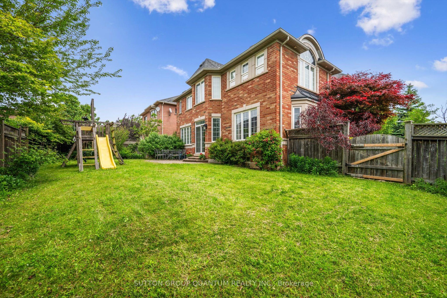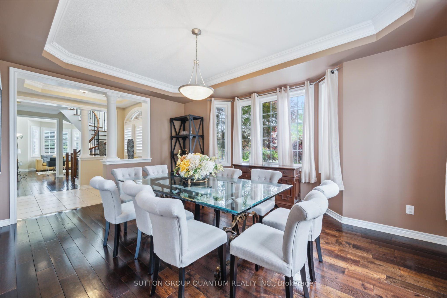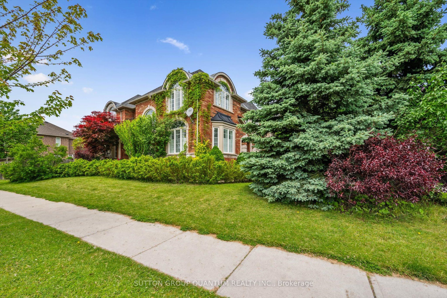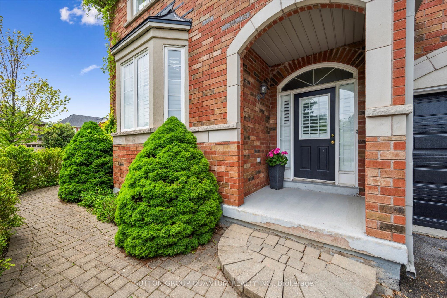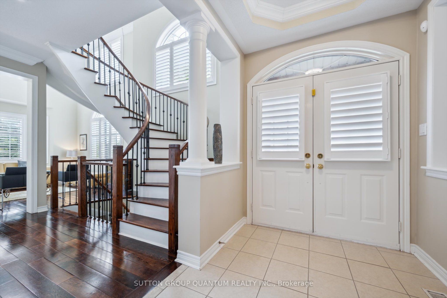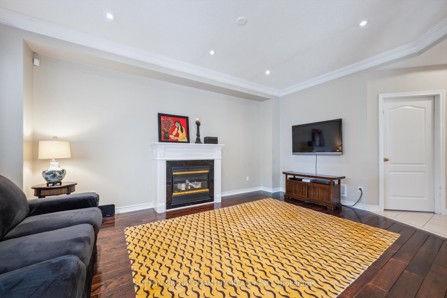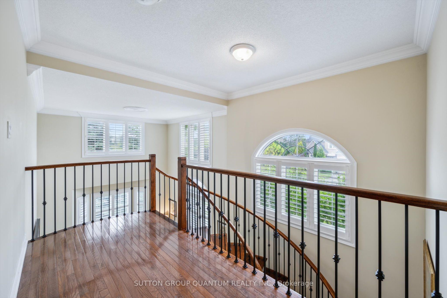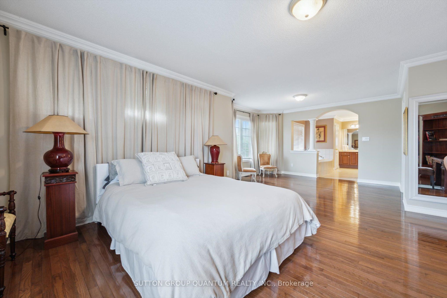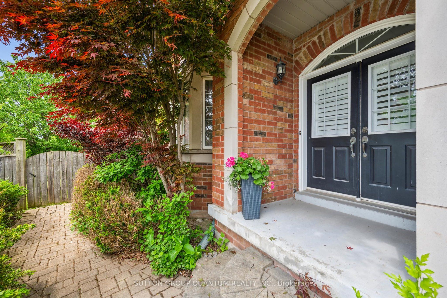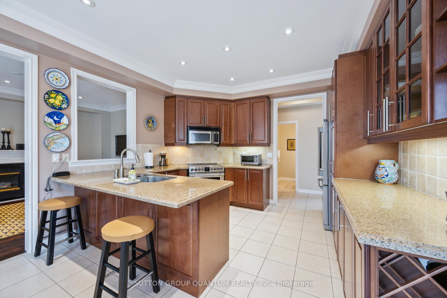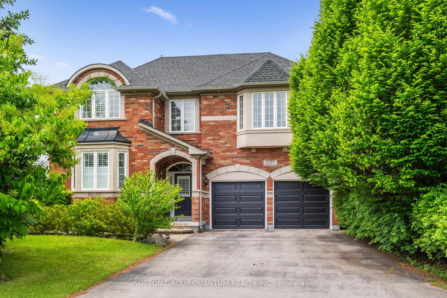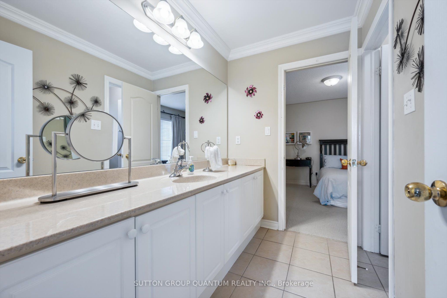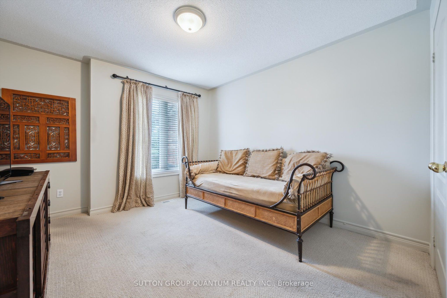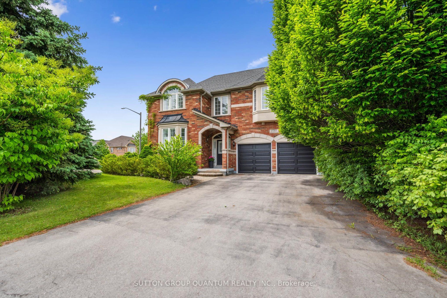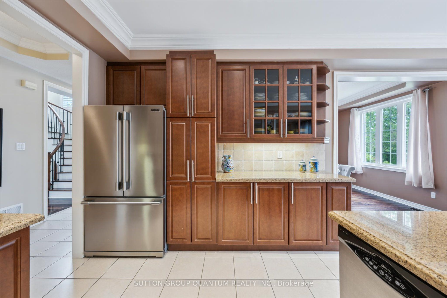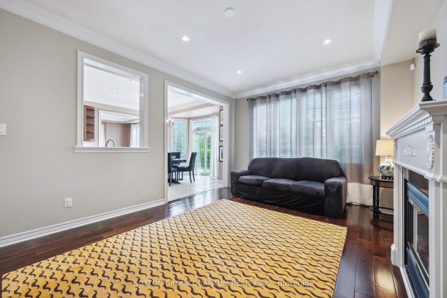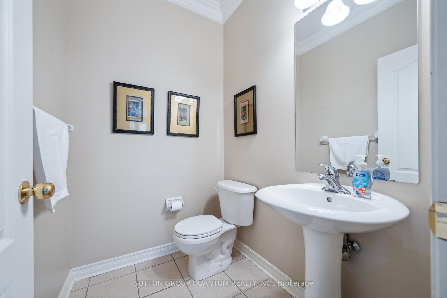

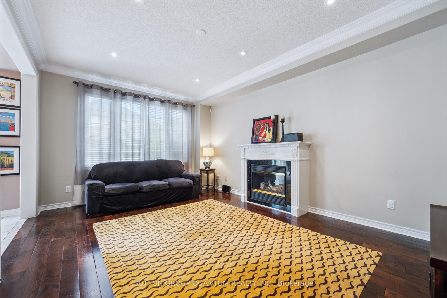
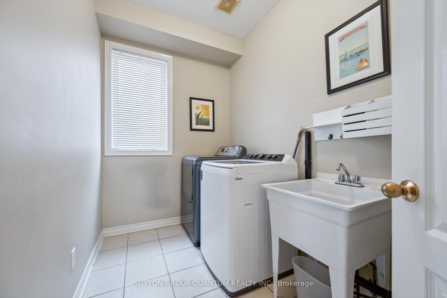
Selling
2187 Alderbrook Drive, Oakville, ON L6M 4Z3
$1,950,000
Description
Welcome to 2187 Alderbrook Drive, a beautifully maintained family home located in the heart of Oakville's sought-after Westmount community. This impressive 4-bedroom, 4-bathroom National-built Augusta model offers over 3,000 sq. ft. of elegant living space above grade, featuring timeless finishes and a layout ideal for both daily living and entertaining. Step into a grand foyer that opens to a formal living room with soaring 17 ceilings and expansive windows that flood the space with natural light. The separate dining room features a coffered ceiling and tasteful trim details, perfect for hosting gatherings in style. The spacious kitchen is a chef's delight with granite countertops, cobblestone backsplash, and stainless steel appliances, seamlessly connecting to the sunlit breakfast area and inviting family room. Beautiful hardwood floors flow throughout the main floor and most of the upper level, enhanced by crown moulding and refined finishes. Upstairs, the primary suite spans the rear of the home and offers a luxurious retreat complete with a spa-like ensuite and walk-in closet. Three additional bedrooms and two full bathrooms provide ample space for a growing family. Situated on a premium 50 lot, the home includes a large unfinished basement with a separate entrance, offering endless potential for customization or income generation. Enjoy the convenience of being walking distance to top-rated schools, parks, shopping, and cafés. This is a rare opportunity to live in a quiet, family-friendly neighbourhood with every amenity close by. Don't miss your chance to call this exceptional property home!
Overview
MLS ID:
W12202566
Type:
Detached
Bedrooms:
4
Bathrooms:
4
Square:
3,250 m²
Price:
$1,950,000
PropertyType:
Residential Freehold
TransactionType:
For Sale
BuildingAreaUnits:
Square Feet
Cooling:
Central Air
Heating:
Forced Air
ParkingFeatures:
Built-In
YearBuilt:
Unknown
TaxAnnualAmount:
8380
PossessionDetails:
60 days / TBD
Map
-
AddressOakville
Featured properties

