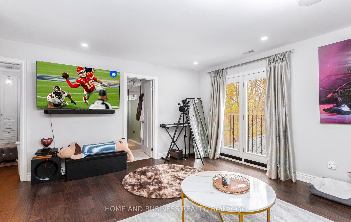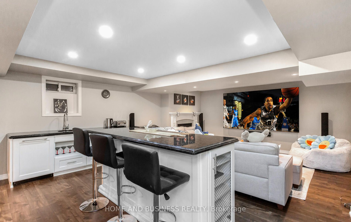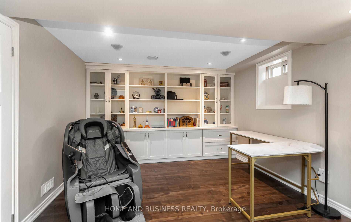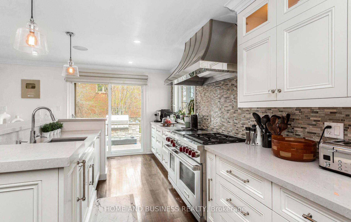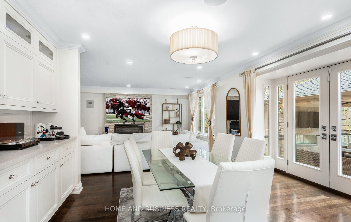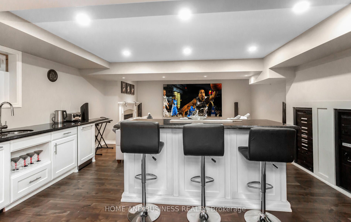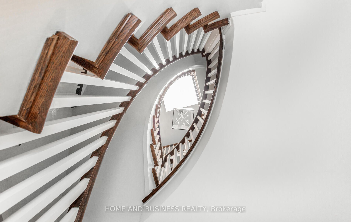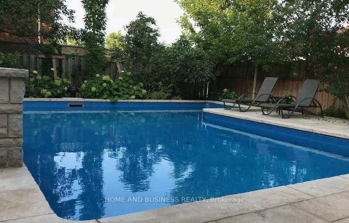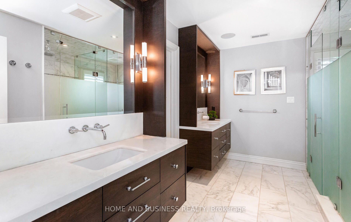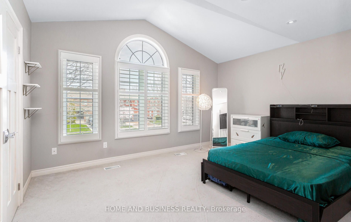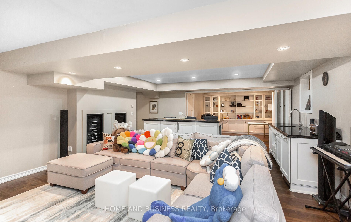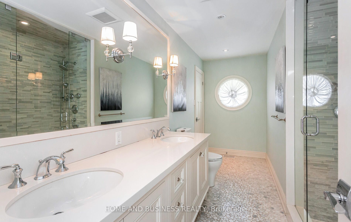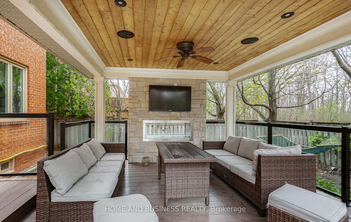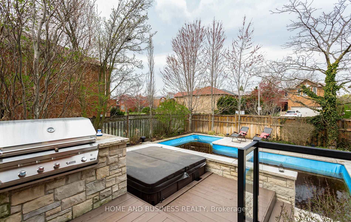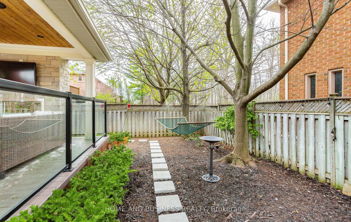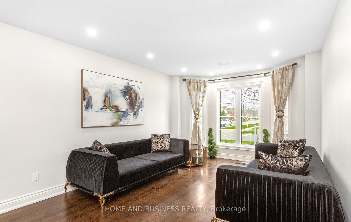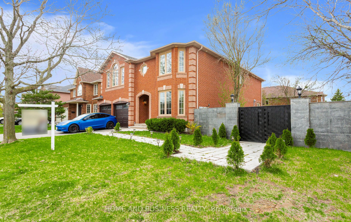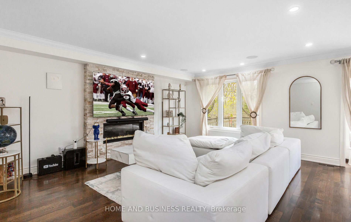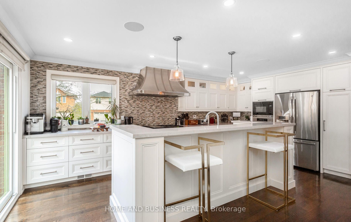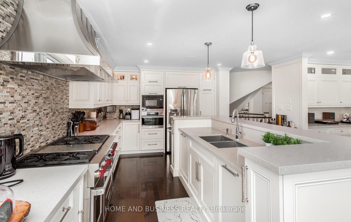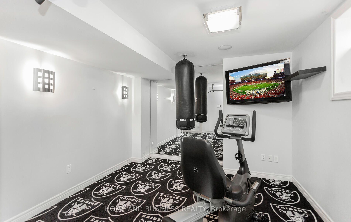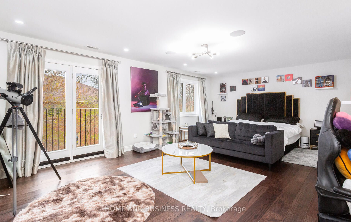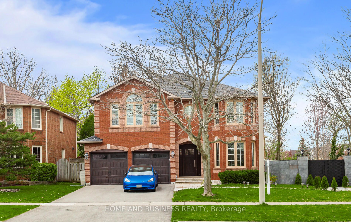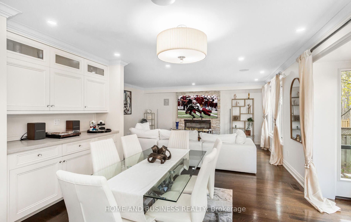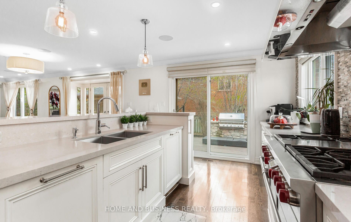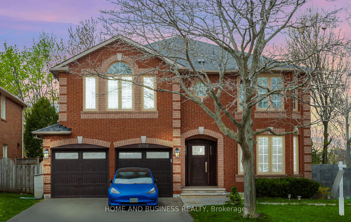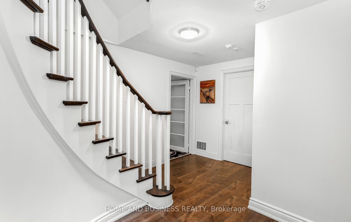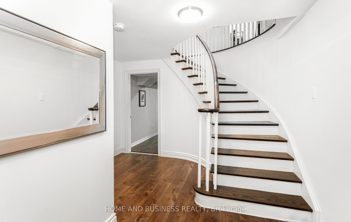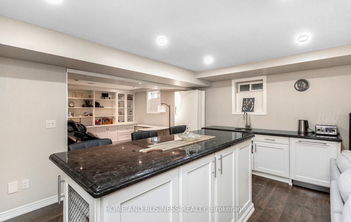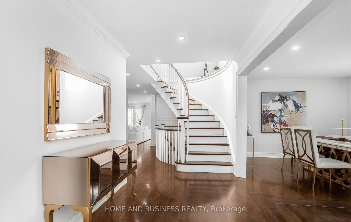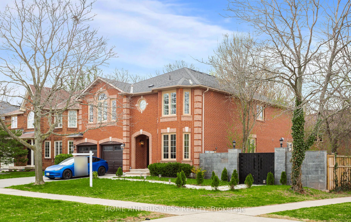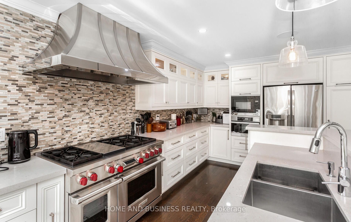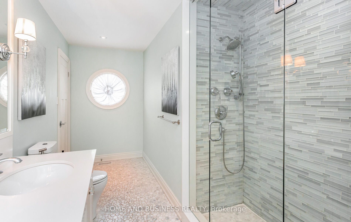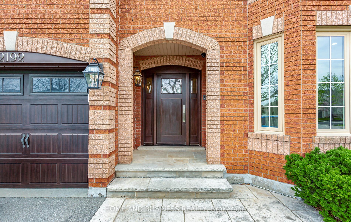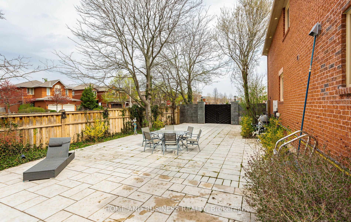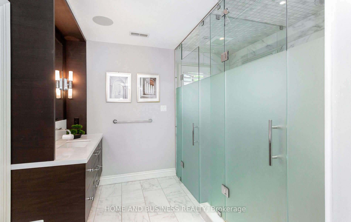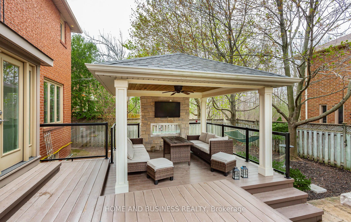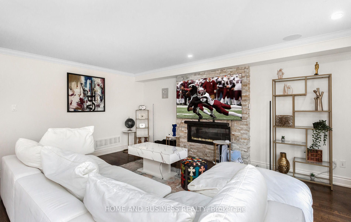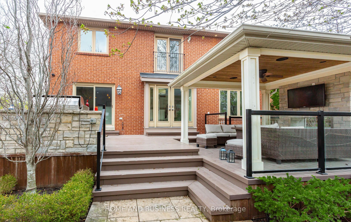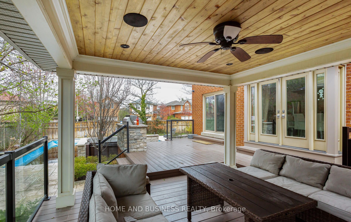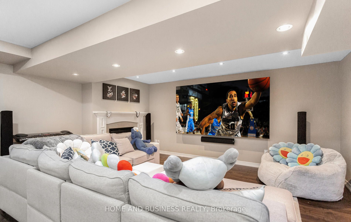
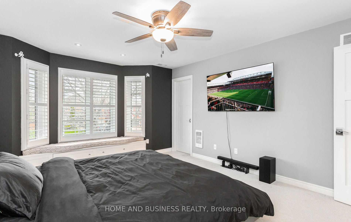
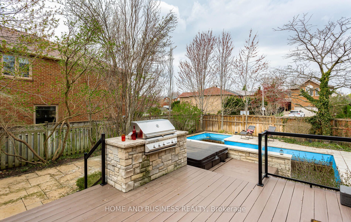
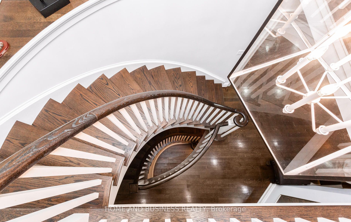
Selling
2192 Oakmead Boulevard, Oakville, ON L6H 6B4
$2,690,000
Description
Priced to sell Discover unparalleled elegance in this meticulously crafted 4-bedroom, 5-bathroom detached home, perfectly situated on a prestigious corner lot in Oakville's sought-after River Oaks. Offering 3,253 sq. ft. above grade plus a beautifully finished basement, totaling over 4,750 sq. ft. of living space, this residence is designed for those who appreciate luxury and comfort. Inside, you'll find rich oak flooring throughout, a sophisticated Elan control system, and built-in speakers. The oversized custom kitchen is a chefs dream, featuring high-end appliances and elegant finishes. Retreat to spa-like bathrooms equipped with heated floors, steam systems, marble accents, and glass enclosures. For entertainment and wellness, enjoy a state-of-the-art cinematic room and a fully equipped indoor gym. The finished basement provides additional space for relaxation and recreation. Step outside to a stunning interlock patio, where you'll find an outdoor TV, built-in barbecue, and fireplace perfect for entertaining. The customized saltwater swimming pool with a waterfall feature and adjoining Jacuzzi creates a resort-style backyard retreat. A heated driveway and garage add year-round convenience. This is luxury living at its finest schedule your private tour today!
Overview
MLS ID:
W12131793
Type:
Detached
Bedrooms:
6
Bathrooms:
5
Square:
3,250 m²
Price:
$2,690,000
PropertyType:
Residential Freehold
TransactionType:
For Sale
BuildingAreaUnits:
Square Feet
Cooling:
Central Air
Heating:
Forced Air
ParkingFeatures:
Attached
YearBuilt:
Unknown
TaxAnnualAmount:
9375
PossessionDetails:
Flex
Map
-
AddressOakville
Featured properties

