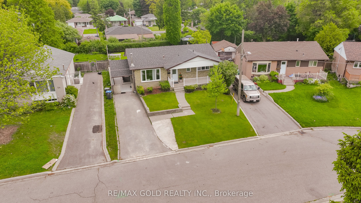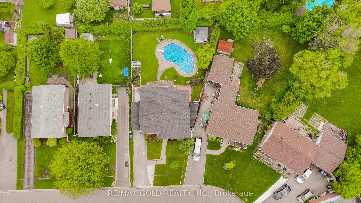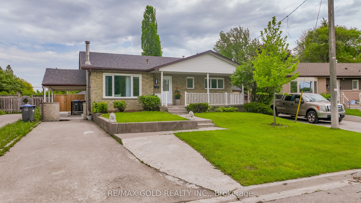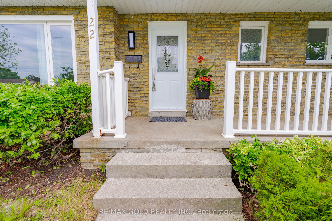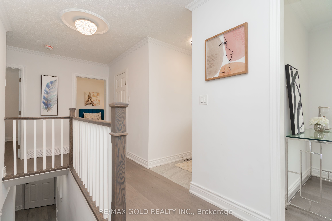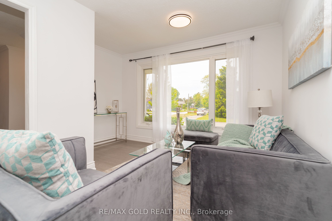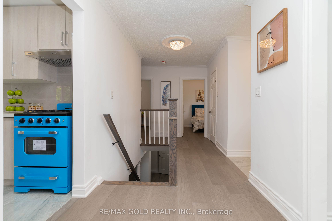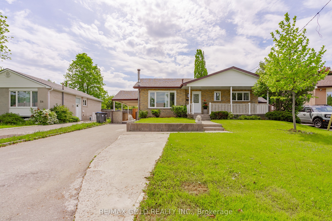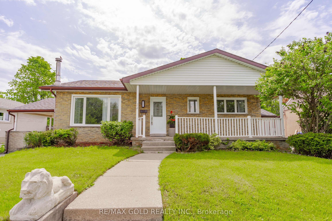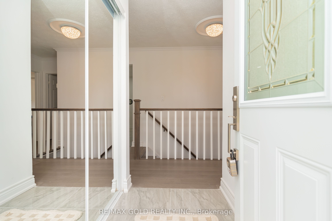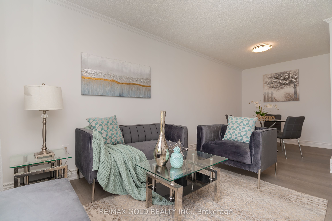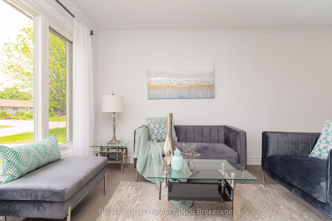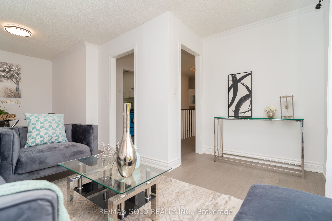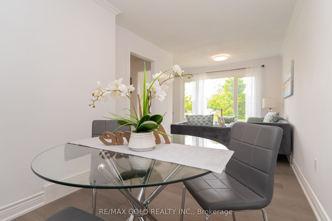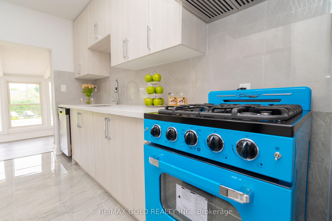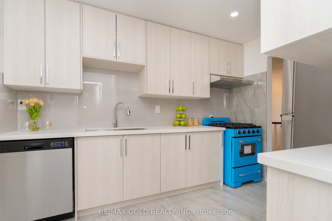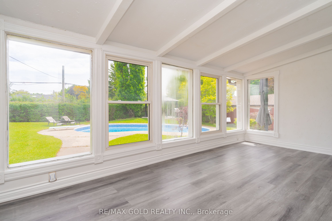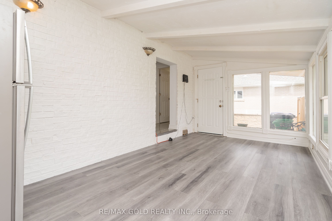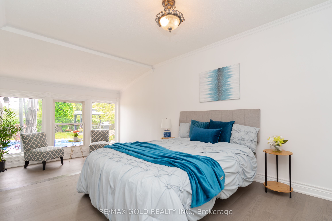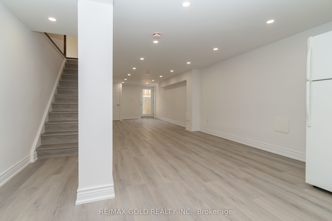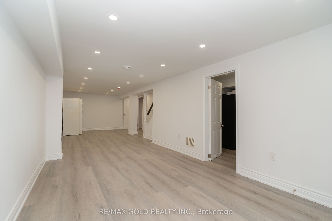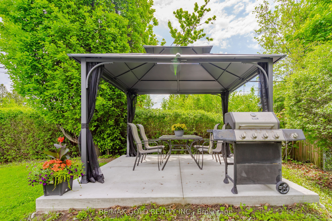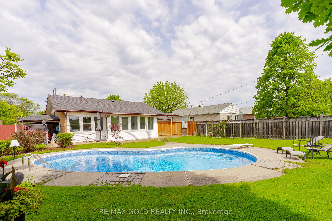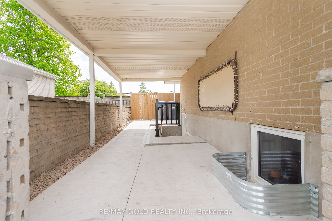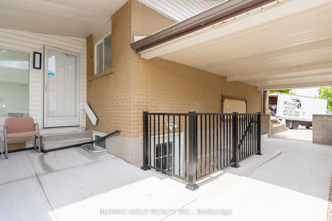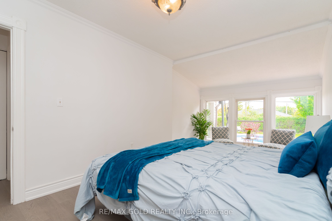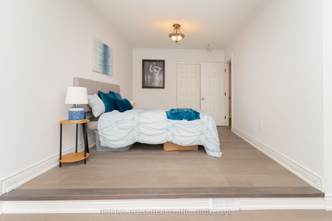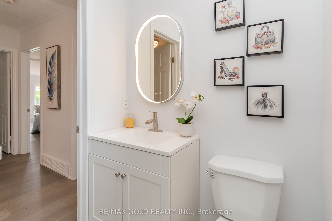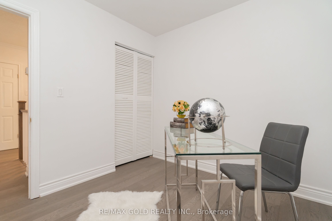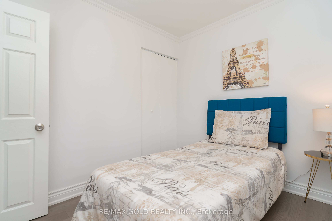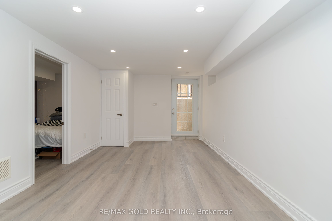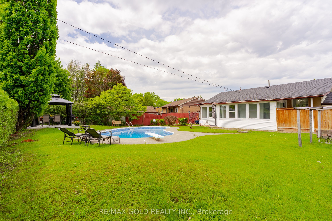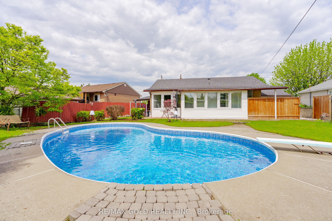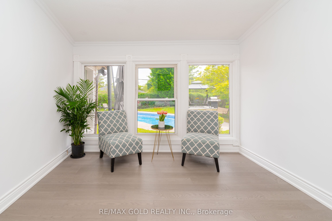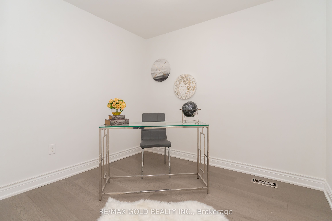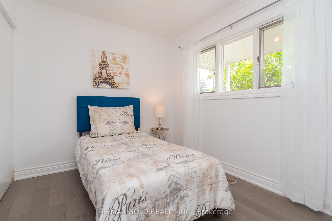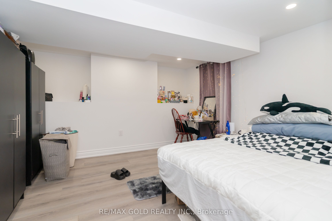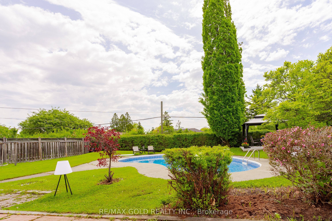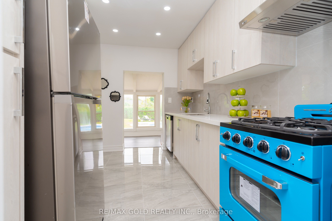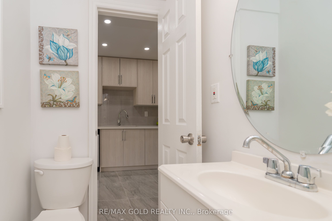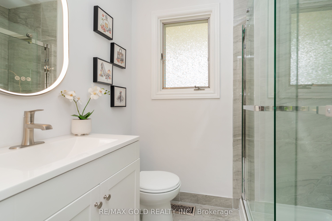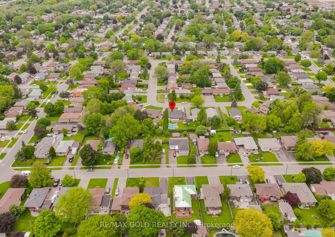
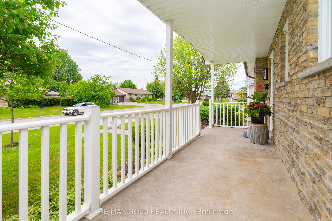
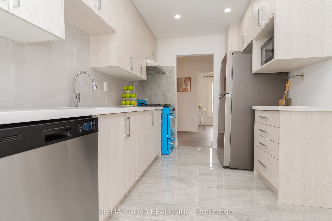
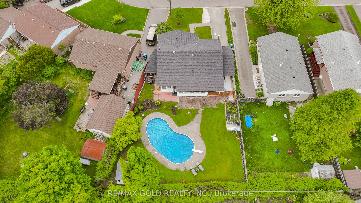
Selling
22 Carlyle Crescent, Brampton, ON L6W 2Z1
$949,000
Description
Welcome to Stunning Beautiful Upgraded Home Newly Renovated Located on 122' Deep Lot with GreatCurb Appeal Leads to Porch with Sitting Area Features Living Room Combined with Dining AreaFull of Natural Light Overlooks to Landscaped Manicured Front Yard through PictureWindow...Modern Upgraded Kitchen walks out to Beautiful Enclosed Cozy Sunroom Provides Extraliving Space Throughout the Year with Lots of Potential walks out to Privately Fenced BackyardOasis right in the Heart of City with Inground Pool...Gazebo...Large Stone Patio Perfect forSummer BBQs with Balance of Garden Area Perfect for Outdoor Entertainment...3 + 1 GenerousSized Bedrooms and 3 Full Washrooms... Professionally Finished LEGAL Basement with SEPARATEENTRANCE Features Rec Room/1 Bedroom/Full Washroom/Rough in for Kitchen Perfect for GrowingFamily or Large Family with Potential for Extra Income...Long and Extra Wide Driveway with 4Parking...Upgrades Include: New Engineer Hardwood Throughout the Main Floor; New KitchenTiles/Counter Top/Backsplash, New Kitchen Stone (Main Floor), Pot Lights...Income Generating Property with Lots of Potential Close to All Amenities such as Schools, Public Transit,Brampton Downtown, Shoppers World Mall and much more...Ready to Move in Freshly Painted Home!
Overview
MLS ID:
W12186749
Type:
Detached
Bedrooms:
4
Bathrooms:
3
Square:
900 m²
Price:
$949,000
PropertyType:
Residential Freehold
TransactionType:
For Sale
BuildingAreaUnits:
Square Feet
Cooling:
Central Air
Heating:
Forced Air
ParkingFeatures:
None
YearBuilt:
Unknown
TaxAnnualAmount:
5457
PossessionDetails:
TBA
Map
-
AddressBrampton
Featured properties

