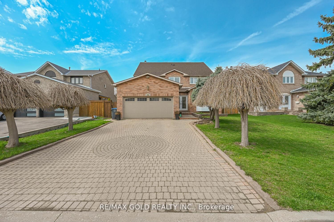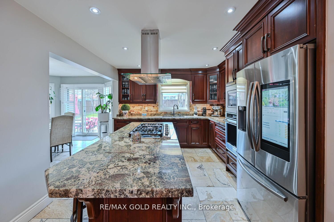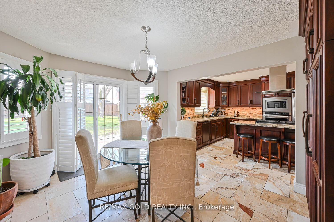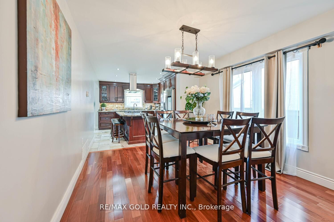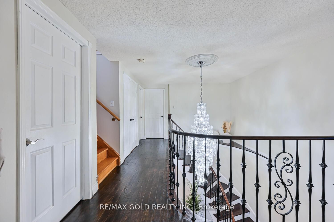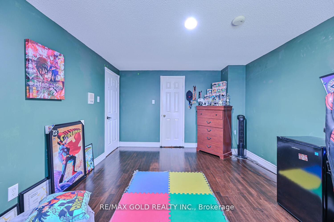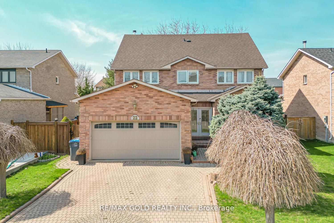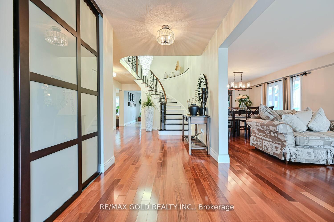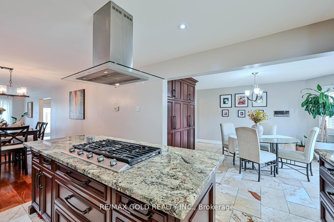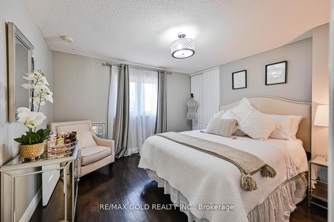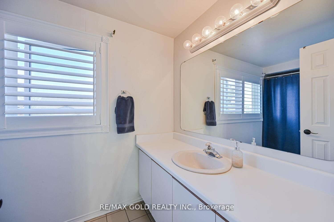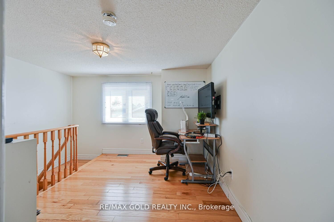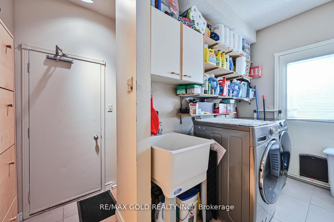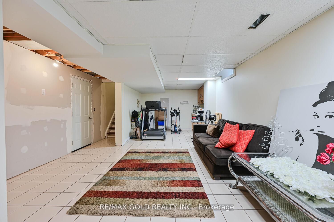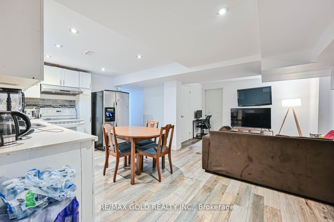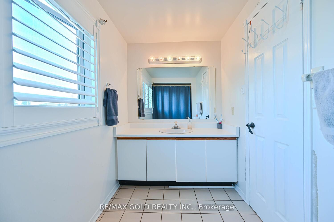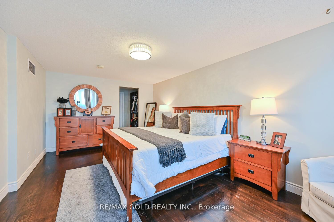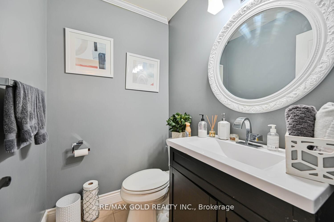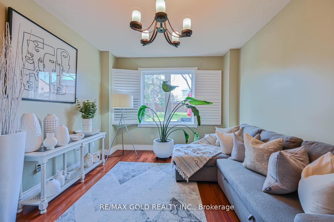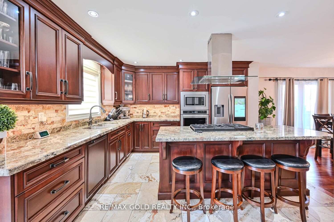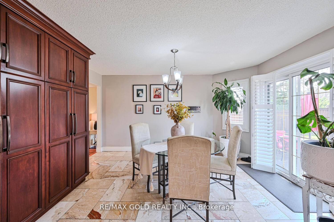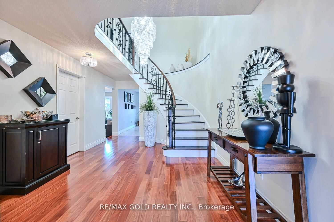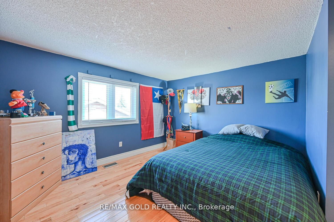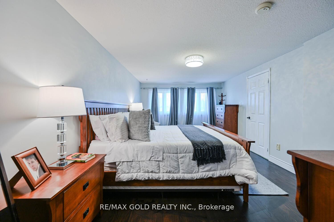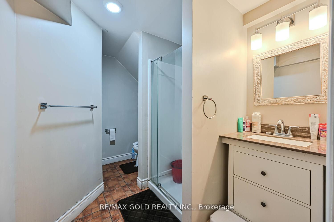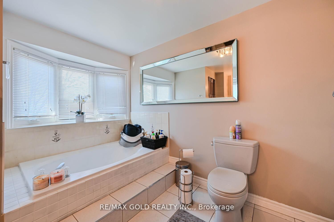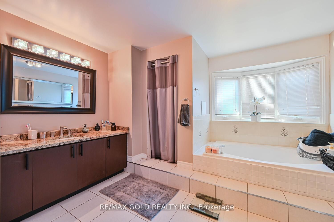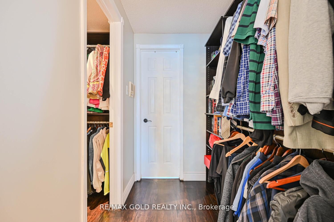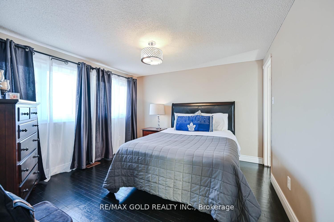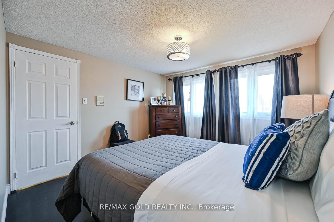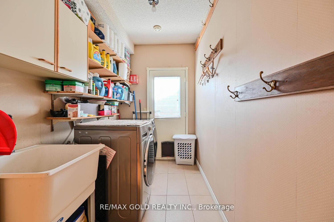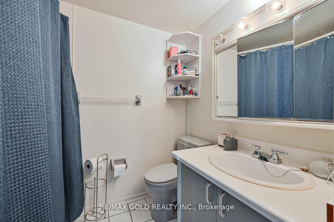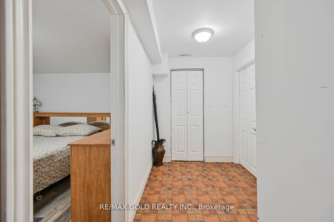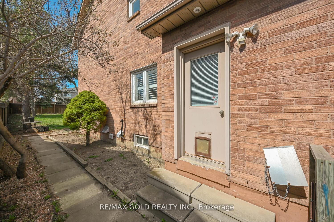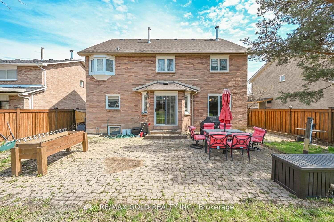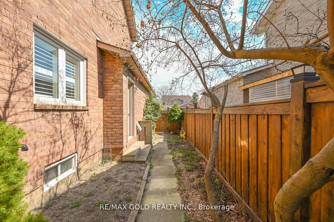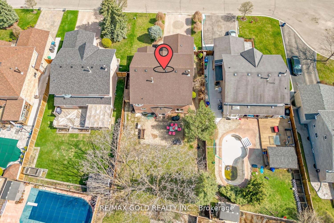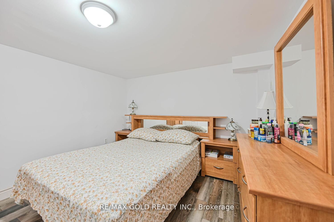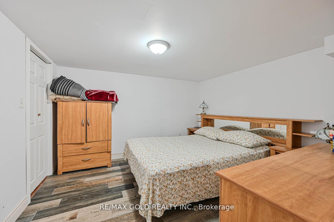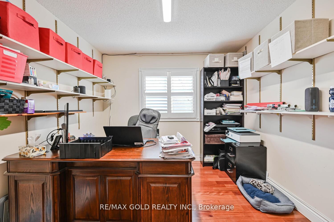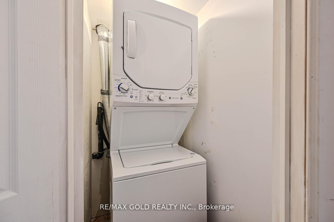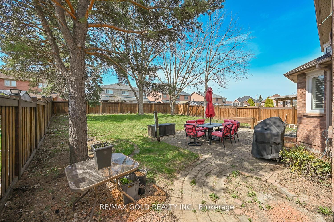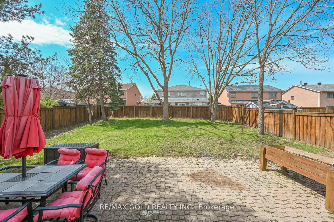
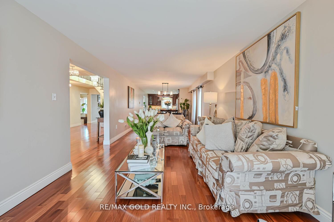
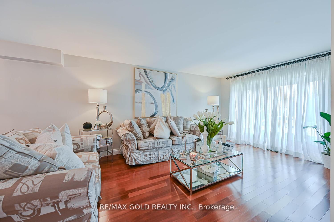
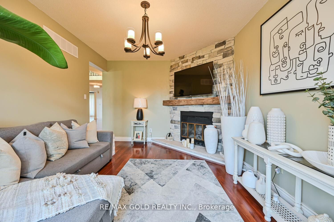
Selling
22 Strangway Court, Brampton, ON L6Z 4L4
$1,335,000
Description
Location, Location! Welcome to this stunning 2.5-storey executive home offering over more than 3,500 sq ft, nestled on a premium 55' x 133' lot in the highly sought-after Heart Lake West community. This beautifully renovated 5-bedroom, 5-bathroom home is perfect for families, featuring a grand double-door entry, a spacious foyer with a sweeping spiral oak staircase and elegant wrought-iron railings, a bright main floor office/den, a cozy family room, a modern powder room, and a gourmet kitchen with granite countertops and newer stainless steel smart appliances. The second level boasts a luxurious primary retreat with his & her walk-in closets and a spa-inspired ensuite, along with large secondary bedrooms, most offering walk-in closets. A rare third-floor loft adds exceptional flexibility, complete with a private bedroom, sitting area, walk-in closet, and a 4-piece ensuite ideal for guests, teenagers, or a private home office. The separate entrance to the finished basement leads to a spacious 2-bedroom apartment with income potential (excellent tenants currently in place, willing to stay or leave). Additional upgrades include engineered mahogany hardwood floors throughout, updated energy-efficient brick-to-brick windows and doors, a high-efficiency Lennox furnace, central vacuum system, natural gas BBQ hookup, and a fully interlocked driveway, walkway, and patio. Ideally located just steps to the scenic Etobicoke Creek Trail, parks, top-rated schools, shopping plazas, and minutes to Highway 410, this exceptional home sits on a quiet, family-safe dead-end court a rare opportunity not to be missed!
Overview
MLS ID:
W12184888
Type:
Detached
Bedrooms:
7
Bathrooms:
5
Square:
4,250 m²
Price:
$1,335,000
PropertyType:
Residential Freehold
TransactionType:
For Sale
BuildingAreaUnits:
Square Feet
Cooling:
Central Air
Heating:
Forced Air
ParkingFeatures:
Attached
YearBuilt:
Unknown
TaxAnnualAmount:
7571
PossessionDetails:
TBA
Map
-
AddressBrampton
Featured properties

