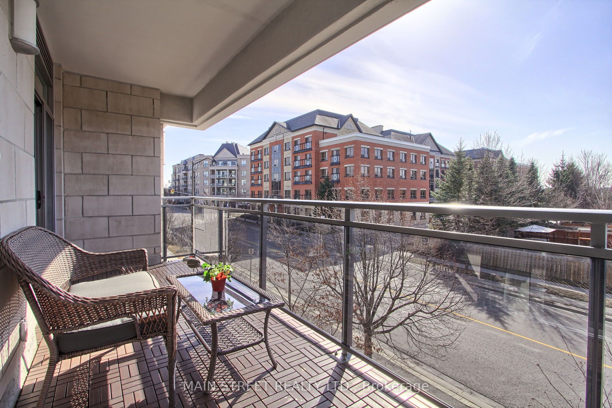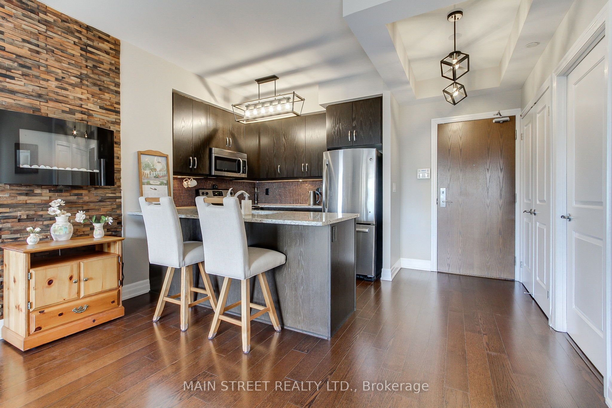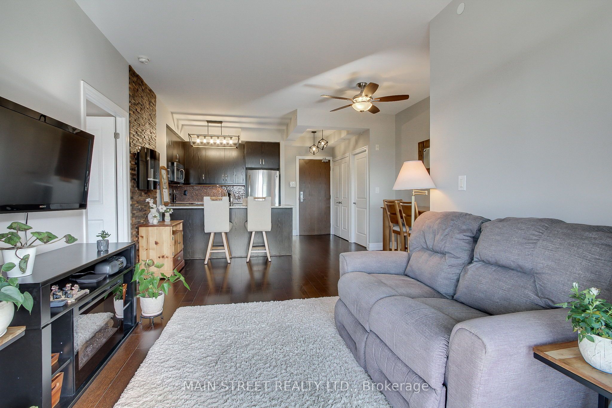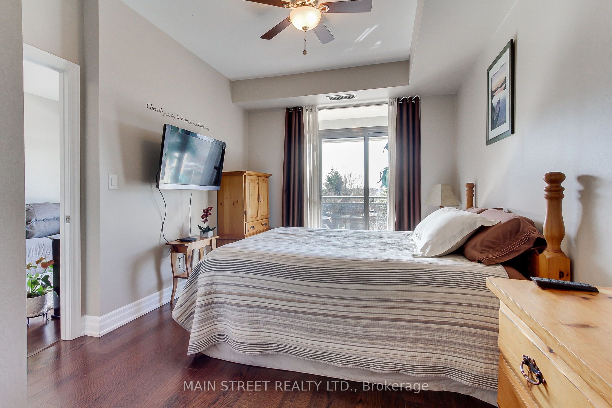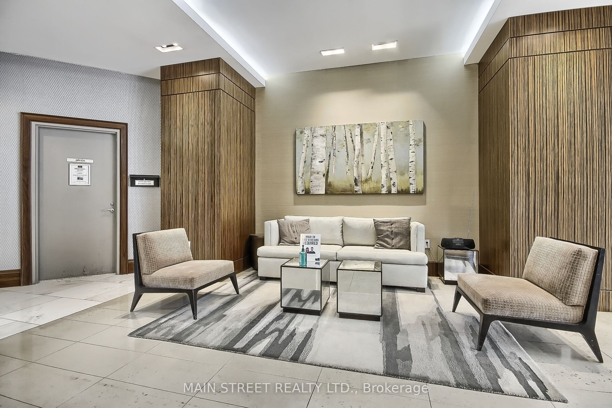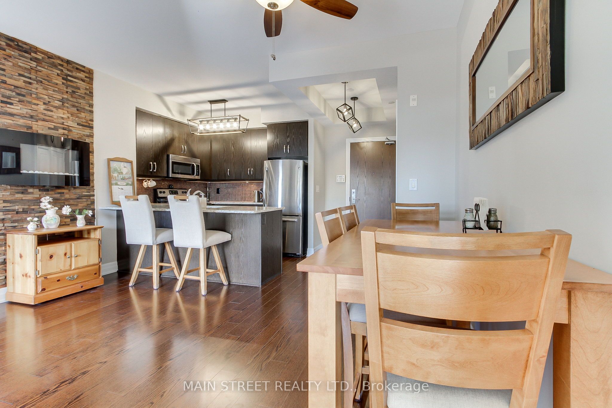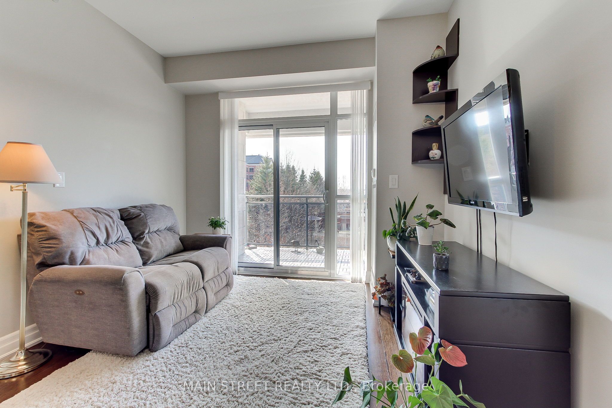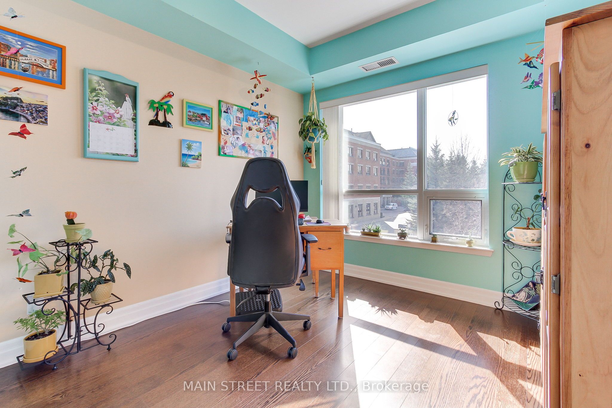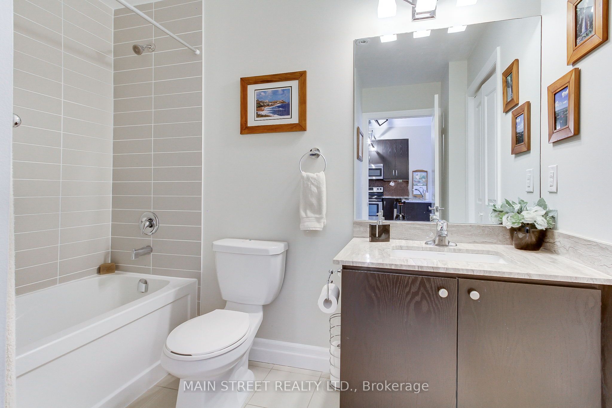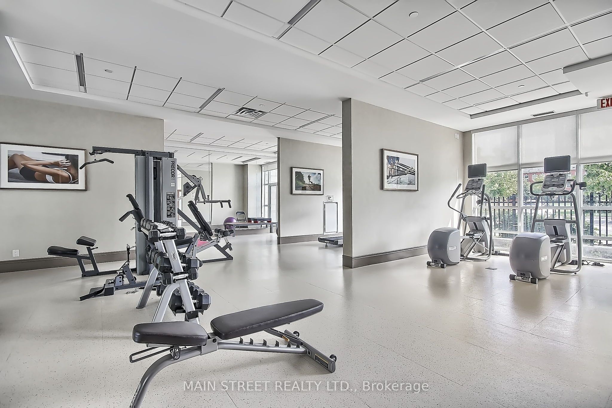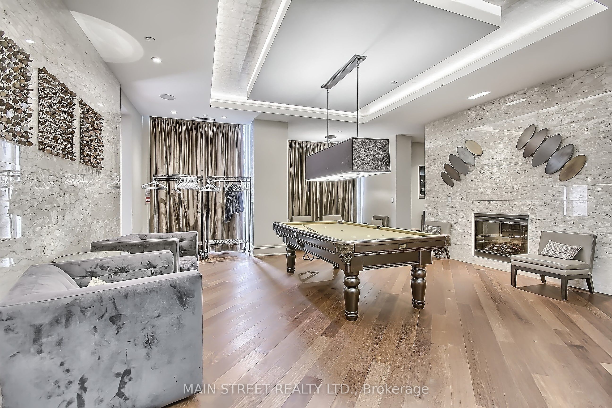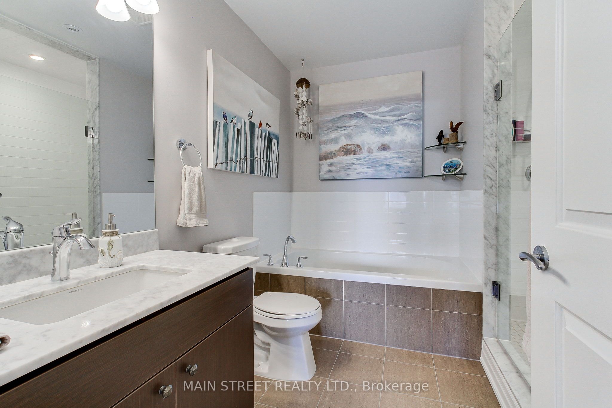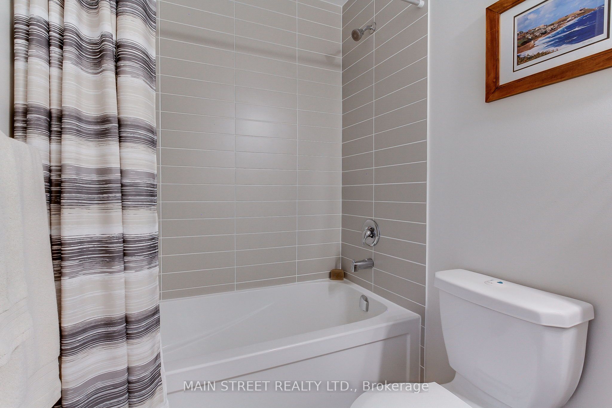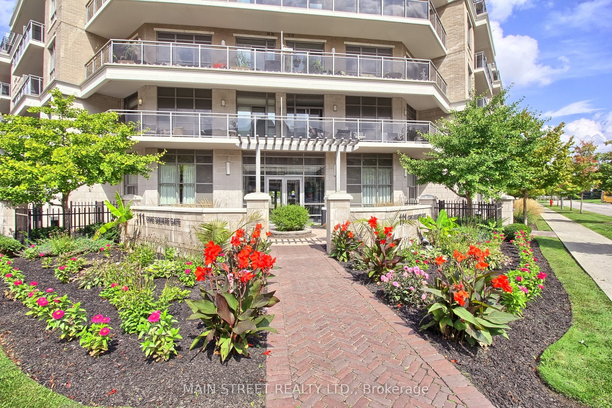

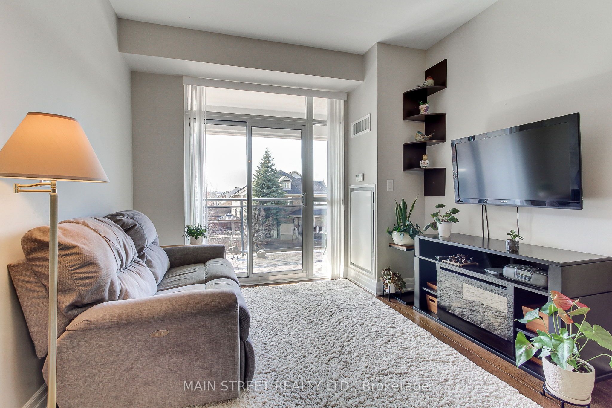

Selling
#220 - 111 Civic Square Gate, Aurora, ON L4G 0S6
$769,000
Description
Welcome to One of Aurora's Most Sought-After Residences. Step into this beautifully appointed second-floor suite where natural light pours in through floor-to-ceiling windows and two private walkouts, offering stunning sunset views and a tranquil connection to nature. With soaring 9-foot smooth ceilings and rich hardwood floors throughout, this unit blends modern elegance with everyday comfort. The open-concept kitchen features granite countertops, stainless steel appliances, and under-cabinet lighting, ideal for both entertaining and daily living. The primary bedroom is a private retreat, complete with his-and-hers closets, including a spacious walk-in and direct access to a generous 110 sq. ft. balcony overlooking mature greenery. The spa-inspired primary ensuite showcases a frameless glass shower and deep soaker tub, perfect for unwinding after a long day. A second full bathroom also includes a luxurious soaker tub, while a separate laundry room offers added functionality and extra storage space. Situated in one of Aurora's premier buildings, this residence offers an exceptional lifestyle marked by comfort, style, and serenity.
Overview
MLS ID:
N12191971
Type:
Condo
Bedrooms:
2
Bathrooms:
2
Square:
850 m²
Price:
$769,000
PropertyType:
Residential Condo & Other
TransactionType:
For Sale
BuildingAreaUnits:
Square Feet
Cooling:
Central Air
Heating:
Forced Air
ParkingFeatures:
Underground
YearBuilt:
Unknown
TaxAnnualAmount:
3632
PossessionDetails:
Unknown
Map
-
AddressAurora
Featured properties


