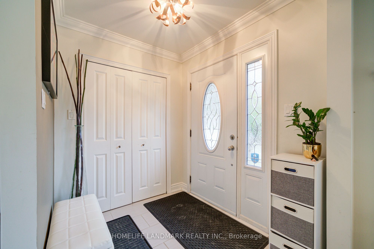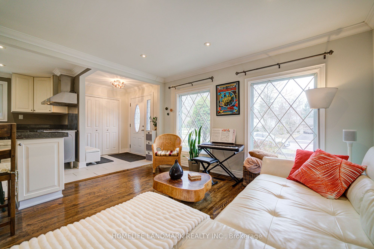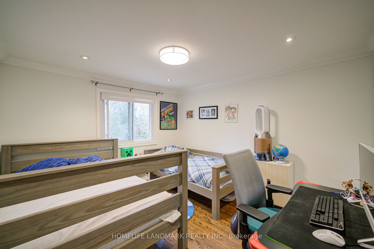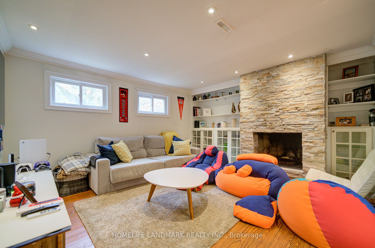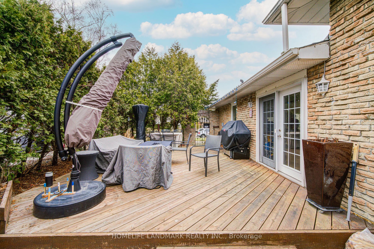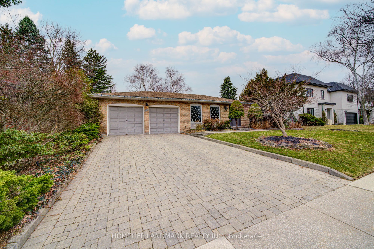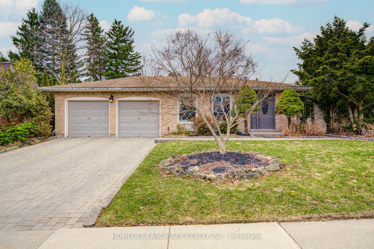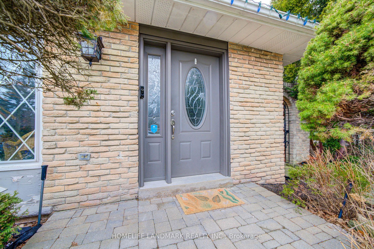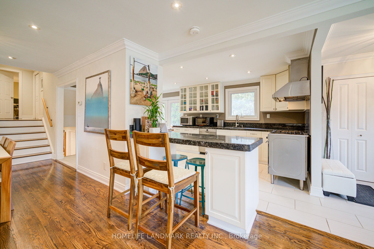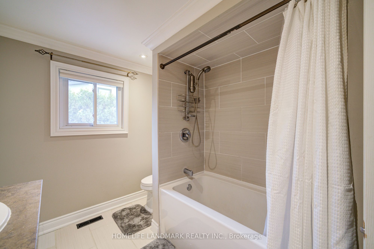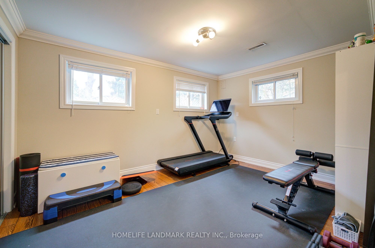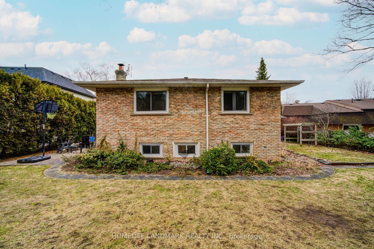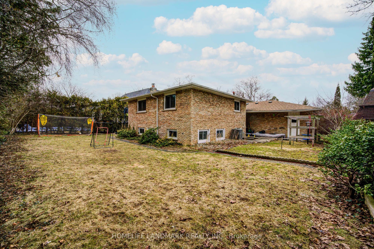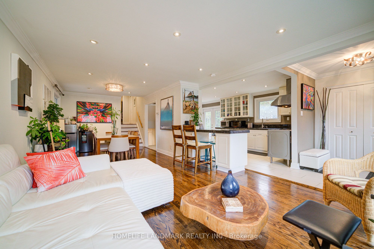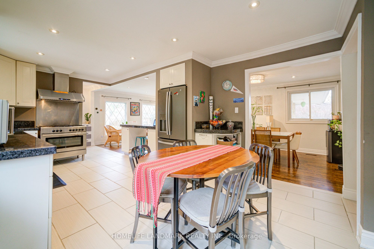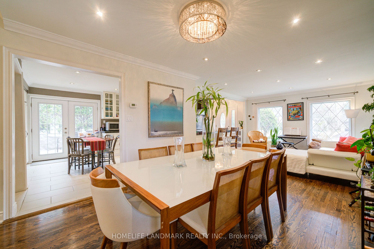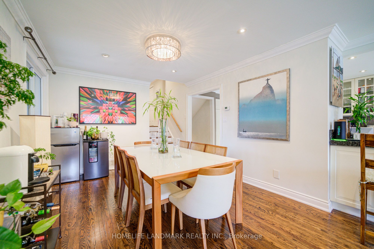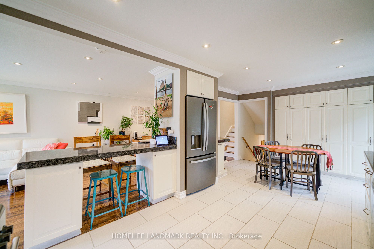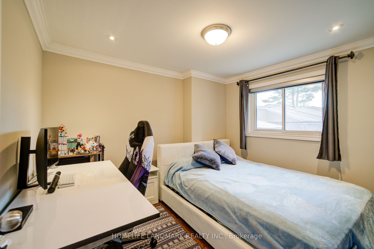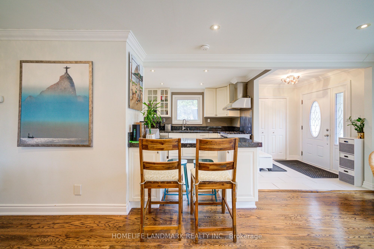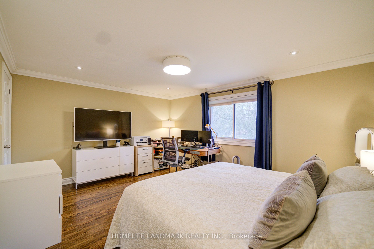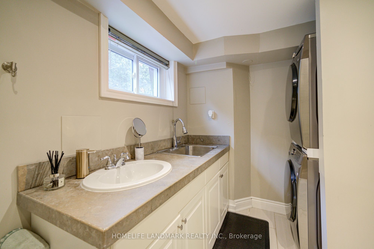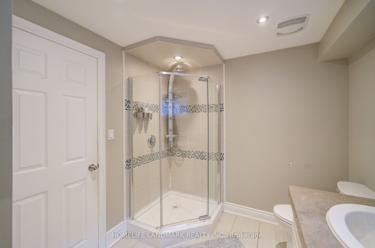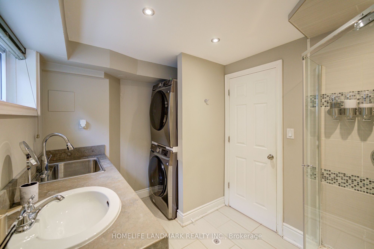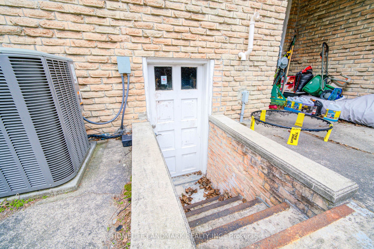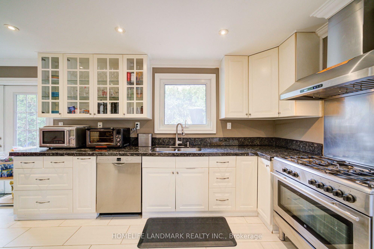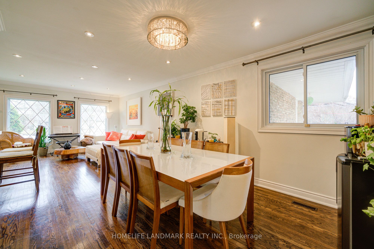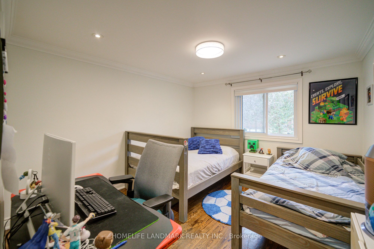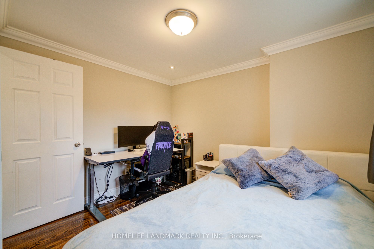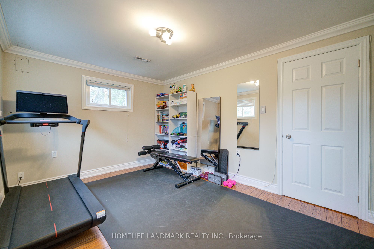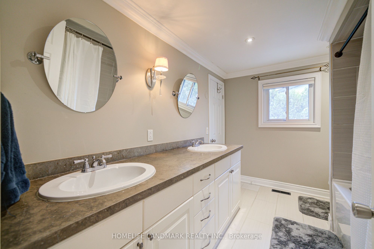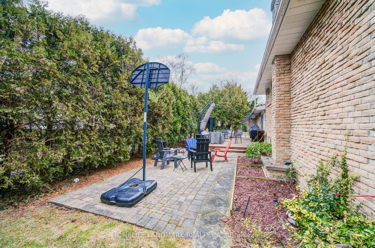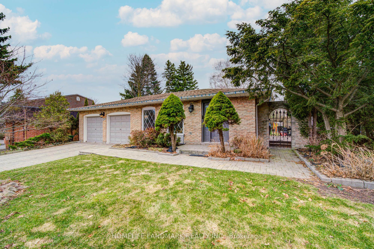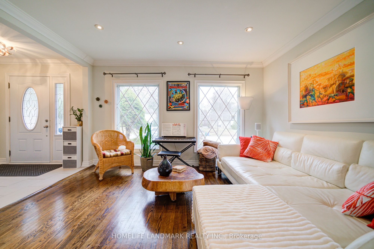
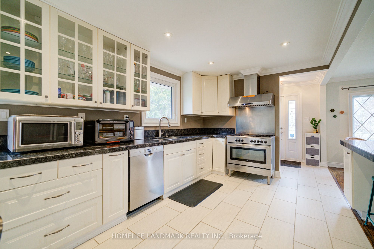
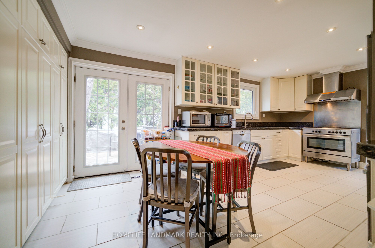
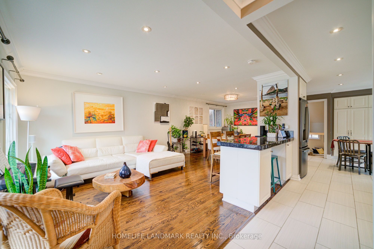
Selling
2207 Elmhurst Avenue, Oakville, ON L6J 5G4
$1,899,900
Description
Welcome To 2207 Elmhurst Ave. Cozy Detached Home With Double Garage Located in Desirable Eastlake Area. 76 x 115 Feet Premium Lot. Spacious Open Concept Kitchen With Breakfast Area Featured Granite Counters, Stainless Steel Appliances, And French Door To Step Out To Large Deck. Open Living/Dining Rooms With Large Windows Maximizing Natural Light And Giving Comfort Space for Enjoyment. Primary Bedroom With Shared 4Pc Radiant Heating Bathroom Ensuite and Huge Walk-In Closet. Large 2nd And 3rd Bedrooms. The 4th Bedroom In Lower With Three Large Windows Can Be Your Gym Room Or Office. Huge Family Room With Built-In Bookcase And Modem Style Fireplace. Separate And Walk-Up Basement Entrance. Pave Stone Interlock Driveway And Side Way To The Yard. Beautiful And Well Maintained Backyard. Fridge (2022), Washer/Dryer(2024). Walking Distance To Top Ranking Oakville Trafalgar High School, EJ James /Maple Grove Public School, Arena, Park, Trails. Minutes To Shopping Mall, 403/QEW Highway.
Overview
MLS ID:
W12072037
Type:
Detached
Bedrooms:
4
Bathrooms:
2
Square:
1,300 m²
Price:
$1,899,900
PropertyType:
Residential Freehold
TransactionType:
For Sale
BuildingAreaUnits:
Square Feet
Cooling:
Central Air
Heating:
Forced Air
ParkingFeatures:
Attached
YearBuilt:
Unknown
TaxAnnualAmount:
7783
PossessionDetails:
TBA
Map
-
AddressOakville
Featured properties

