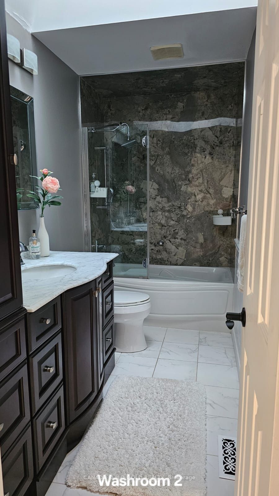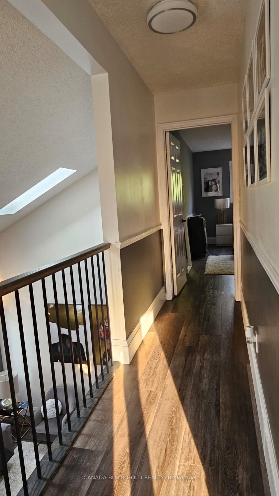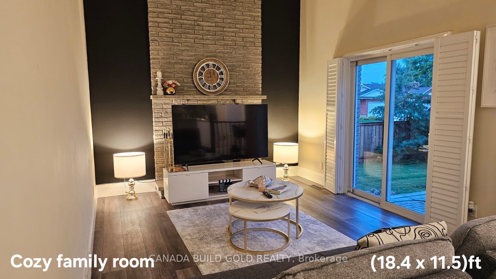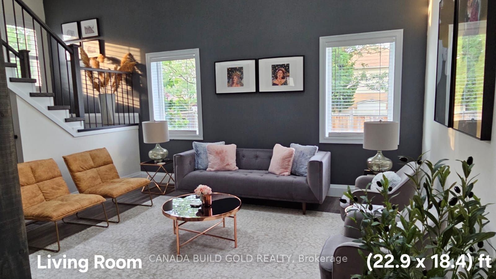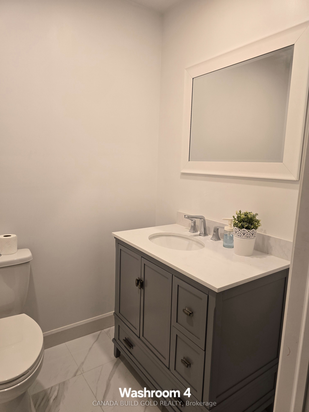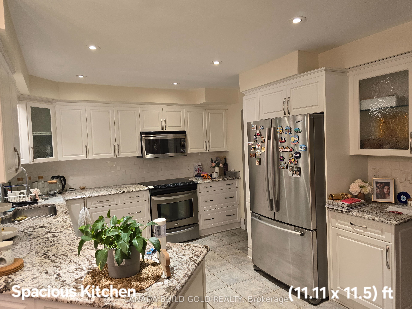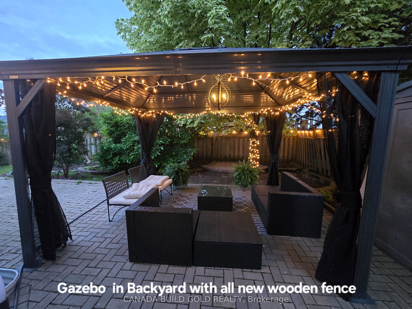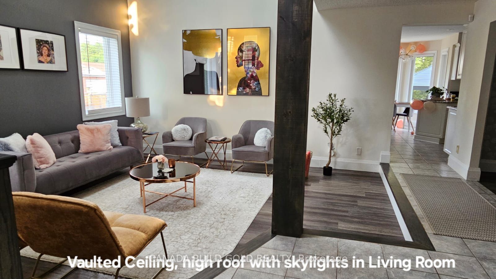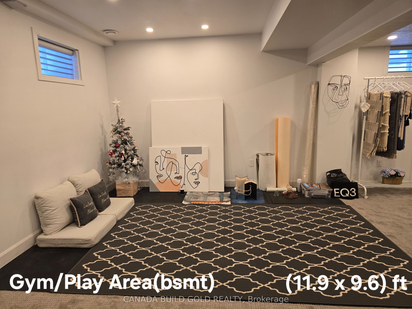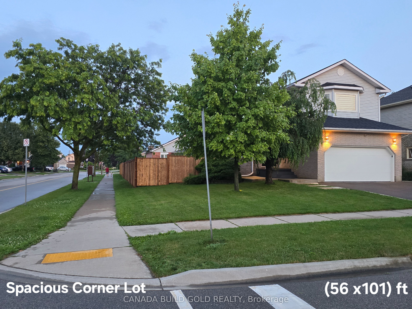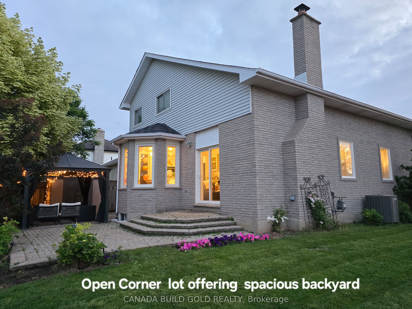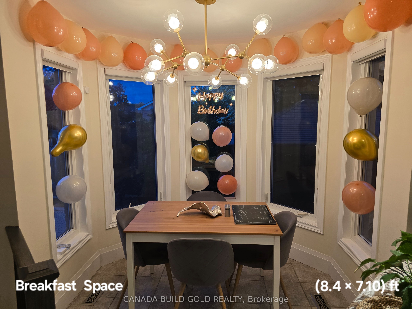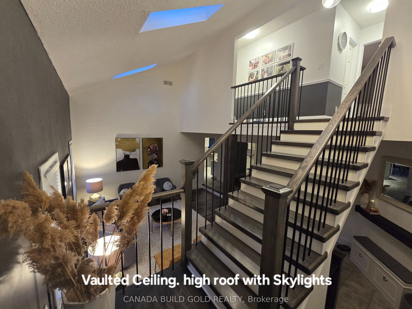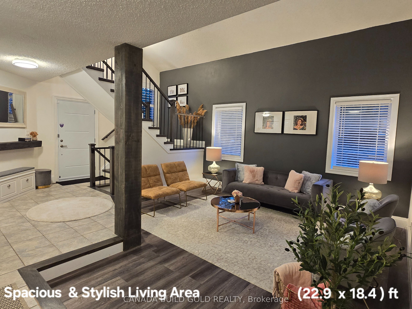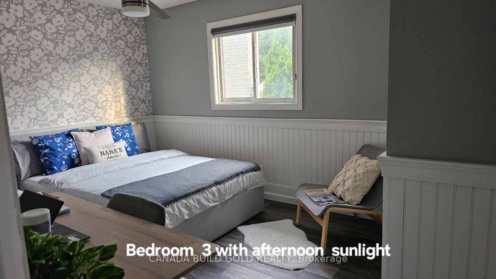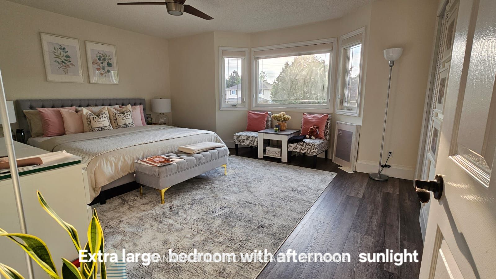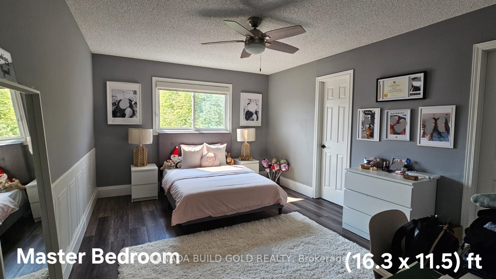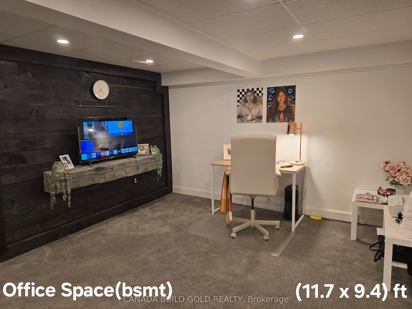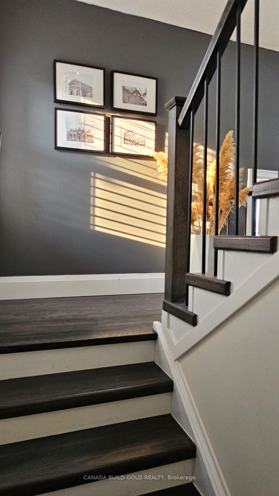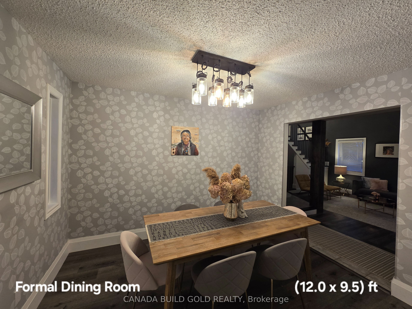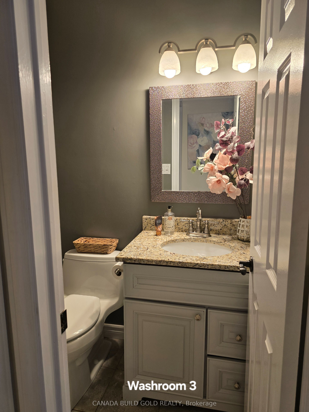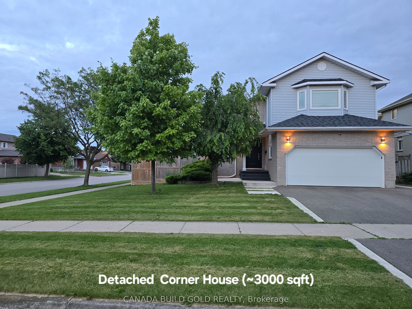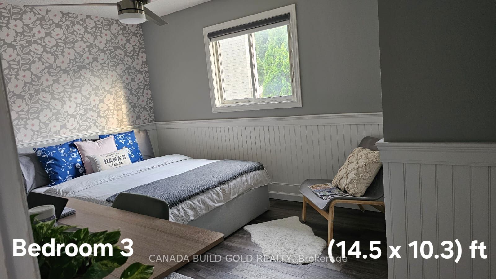
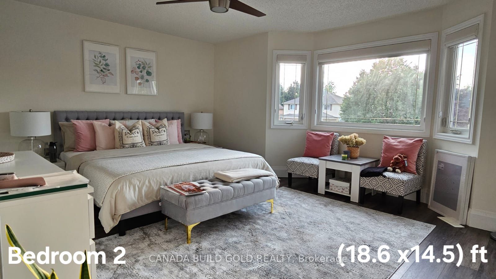
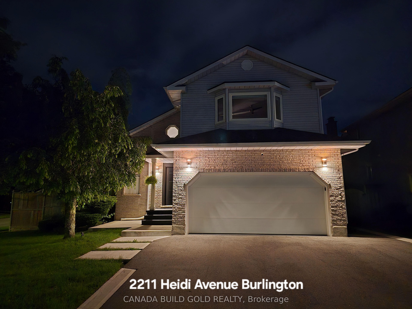
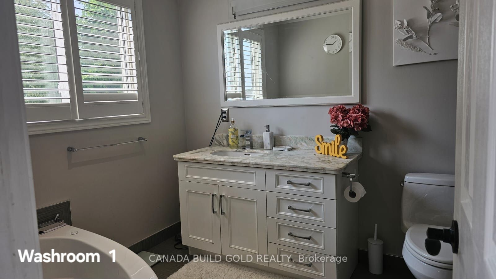
Selling
2211 Heidi Avenue, Burlington, ON L7M 3W5
$1,449,999
Description
REMARKS FOR CLIENTS (2000 characters) CORNER LOT detached house, offering ALL DAY SUNLIGHT. Its unique interiors offers, vaulted ceilings, high roof, skylights and wooden vinyl flooring throughout. Built across ~3000sqft, the house offers, 3 floors of living, First floor(~1200sqft), Second floor (~800sqft) & Finished Basement (~1200sqft). FIRST FLOOR offers 5 well demarcated living spaces. The signature vaulted ceiling runs all across LIVING ROOM(22.8x18.4) and a separate FAMILY ROOM(11.5x18.4) extending into the back yard and a side lawn. A separate formal DINING ROOM(12.0x9.5), gives access to an ergonomically designed KITCHEN(12.0x11.5) with granite counter and stainless steel appliances. Not to be missed, is a 180degree view BREAKFAST AREA(8.4x7.9) offering year round morning sunlight. The SECOND FLOOR (~800sqft) offers 3 well appointed bedrooms. Wake up to morning sunlight, in a LARGE MASTER BEDROOM(16.3x11.5) with walk-in closet, 4 pc ensuite, soaker tub, glass shower. LARGE SECOND BEDROOM(18.6x14.5) with wall to wall , his & her closet, offers a delightful afternoon sunlight, view of open sky and greens. The THIRD BEDROOM(14.5x10.3) on the floor has a closet and also offers afternoon sunlight. BASEMENT FLOOR (~1200sqft) offers wall to wall carpeted living space for a cozy family ENTERTAINMENT/OFFICE AREA, a large HOME GYM ARENA with rubberized floor for all gym equipment and a 2Pc BATHROOM with lot of open space and possibility to construct a customized Bedroom, if required. Basement offer abundant storage. A large STORE ROOM hides the furnace, owned water heater and Chest freezer(for drinks, food while in Gym or for entertainment). House provides SINGLE SHUTTER CAR PARKING (2 Covered + 4 Open), all new wooden fence(replaced in 2024), large Gazebo and upgraded 200amp electric panel
Overview
MLS ID:
W12185009
Type:
Detached
Bedrooms:
3
Bathrooms:
4
Square:
2,250 m²
Price:
$1,449,999
PropertyType:
Residential Freehold
TransactionType:
For Sale
BuildingAreaUnits:
Square Feet
Cooling:
Central Air
Heating:
Forced Air
ParkingFeatures:
Attached
YearBuilt:
Unknown
TaxAnnualAmount:
5876
PossessionDetails:
Unknown
Map
-
AddressBurlington
Featured properties

