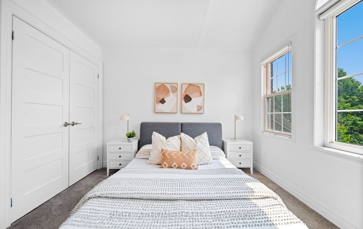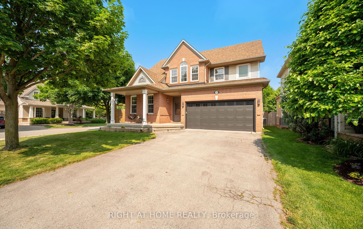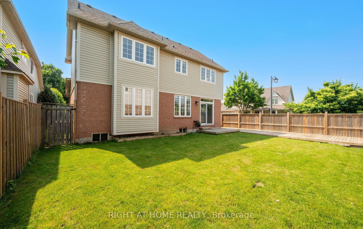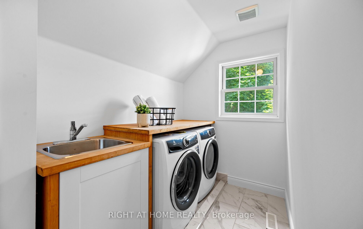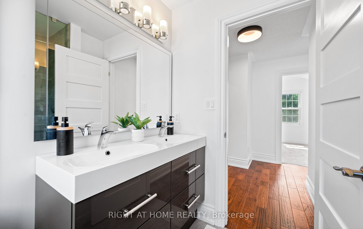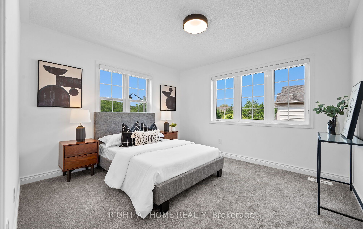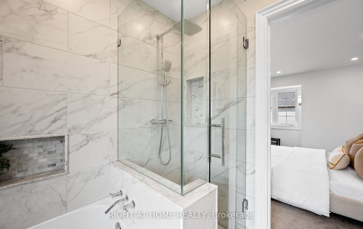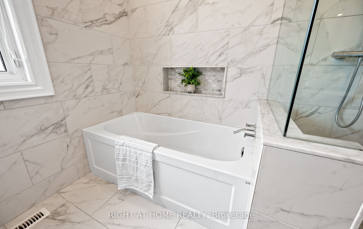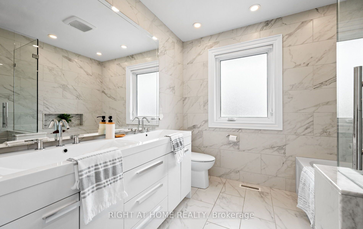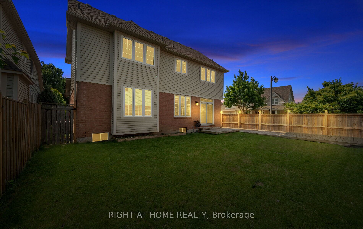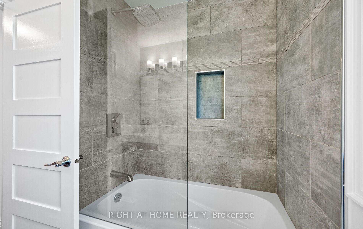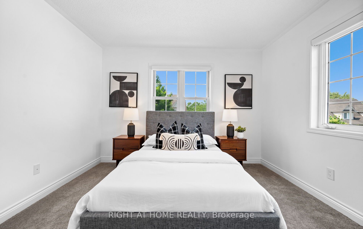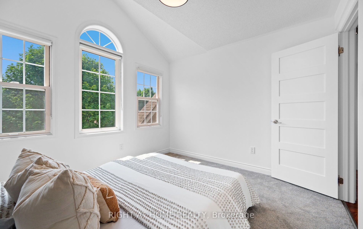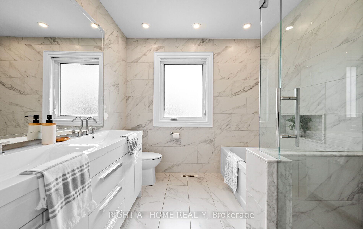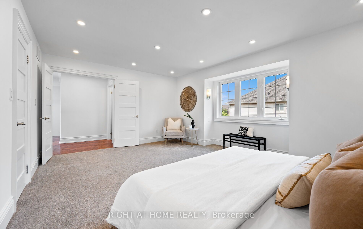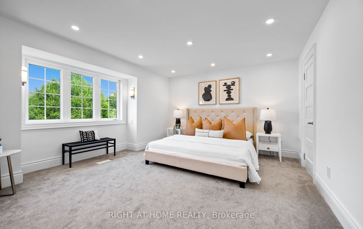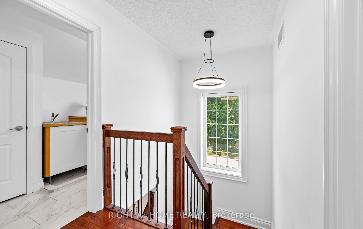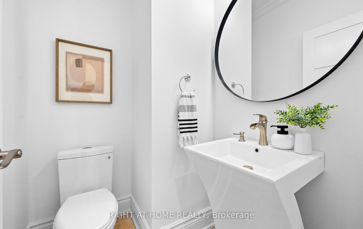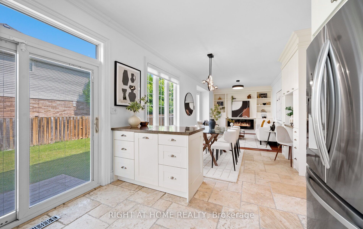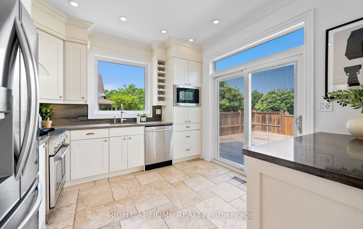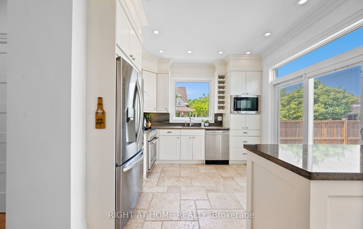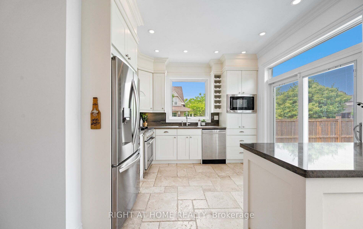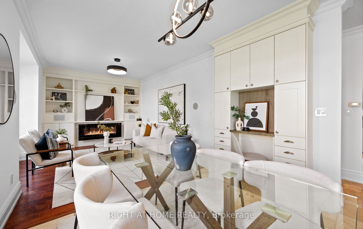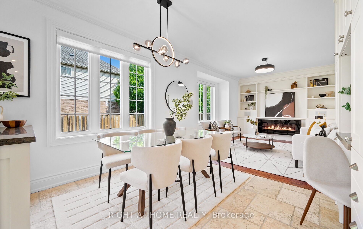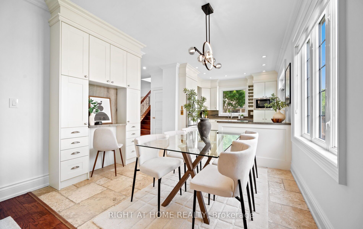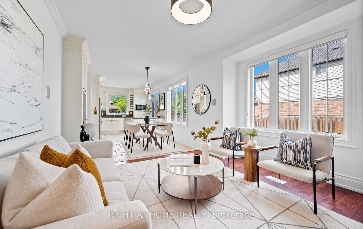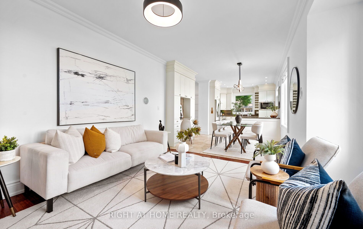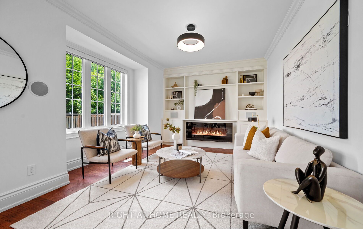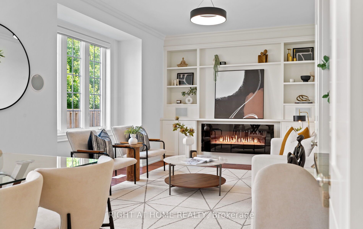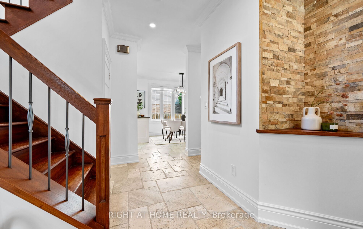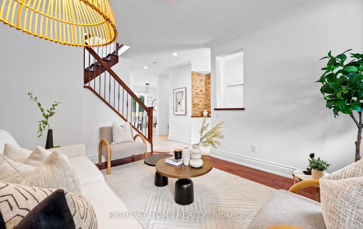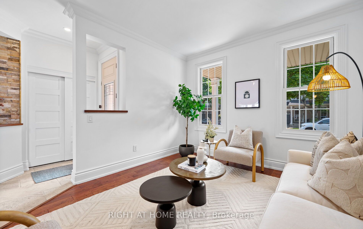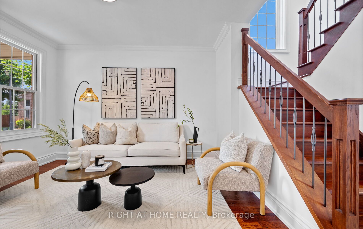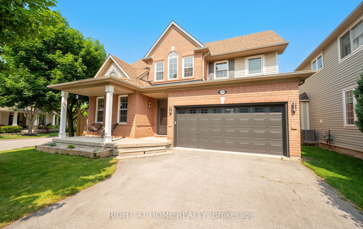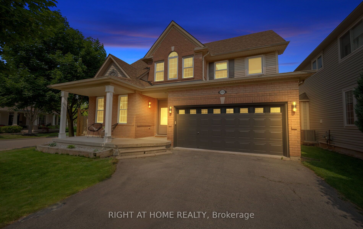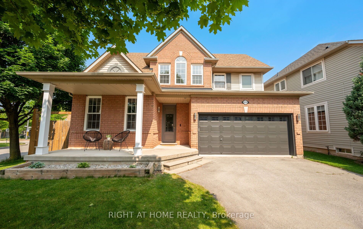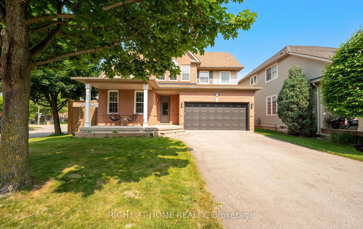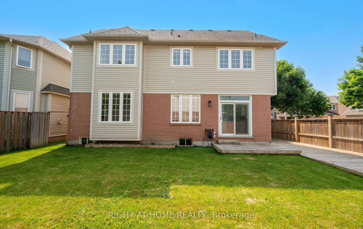
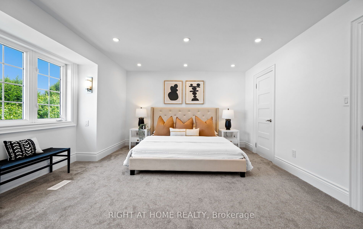
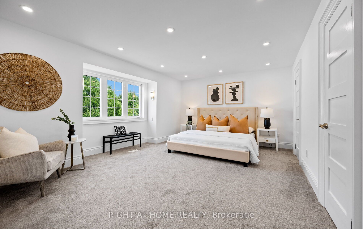
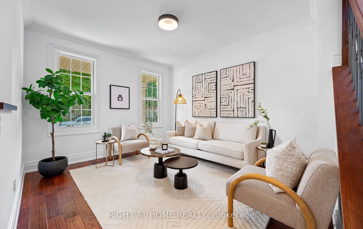
Selling
2237 Austin Court, Burlington, ON L7L 6V5
$1,298,000
Description
Welcome to 2237 Austin Court, located on one of the few quiet courts in Burlingtons highly sought-after Orchard community a safe, family-oriented neighbourhood known for its top-rated schools, trails, and parks. This beautifully updated 3-bedroom, 2.5-bathroom home sits on a premium 54 wide south-facing corner lot with no side neighbour, offering exceptional privacy and all-day sunlight. Step inside through the upgraded front door with a multi-point locking system into a thoughtfully designed main floor featuring 9 foot ceilings, natural stone tile, updated hardwood flooring, fresh paint, and a stunning custom family room built-in with fireplace and integrated surround sound speakers. The recently renovated kitchen offers modern finishes and flows seamlessly into the dining and living areas perfect for both everyday living and entertaining. Upstairs, youll find three spacious bedrooms, a convenient laundry room with sink, an updated main bathroom, and a luxurious primary ensuite complete with heated floors. Every detail has been carefully curated to provide comfort and functionality.Enjoy your private backyard oasis with deckideal for summer BBQs or relaxing weekends. The home also features a double car garage, a wide driveway, and excellent commuter access with the QEW and GO Station just minutes away.With its premium lot, tasteful upgrades, and unbeatable location, 2237 Austin Court offers a rare opportunity to own a beautiful home in one of Burlingtons most desirable communities.
Overview
MLS ID:
W12217617
Type:
Detached
Bedrooms:
3
Bathrooms:
3
Square:
1,750 m²
Price:
$1,298,000
PropertyType:
Residential Freehold
TransactionType:
For Sale
BuildingAreaUnits:
Square Feet
Cooling:
Central Air
Heating:
Forced Air
ParkingFeatures:
Attached
YearBuilt:
Unknown
TaxAnnualAmount:
5803
PossessionDetails:
Flexible
Map
-
AddressBurlington
Featured properties

