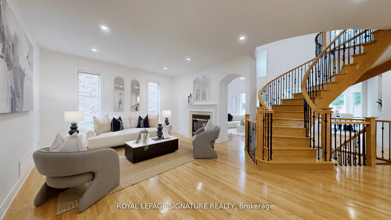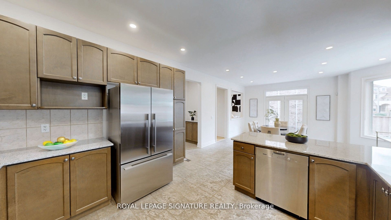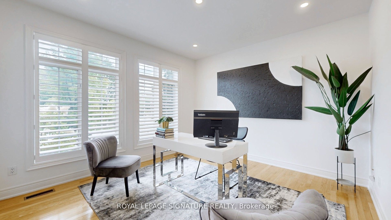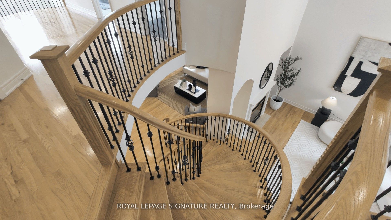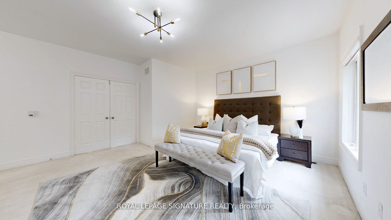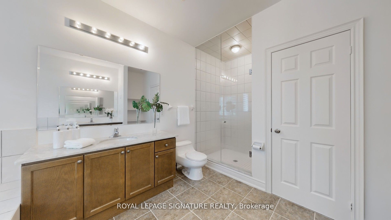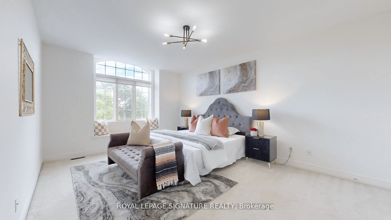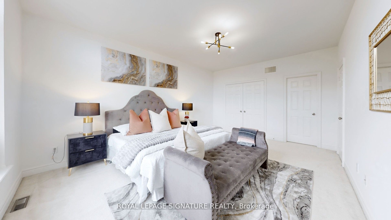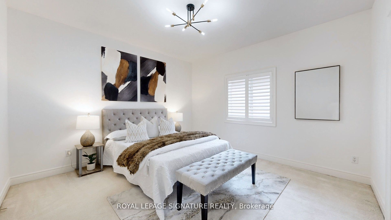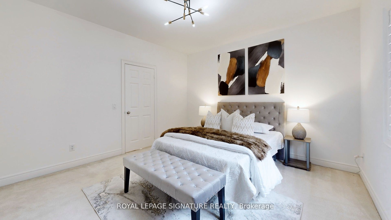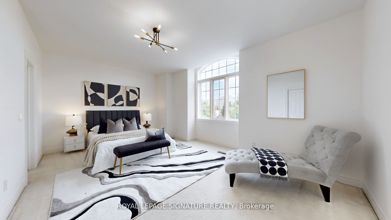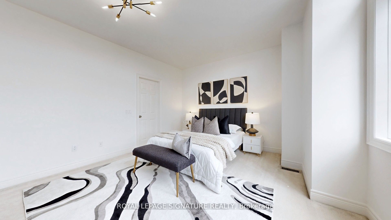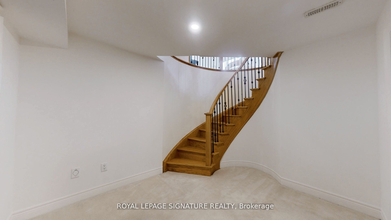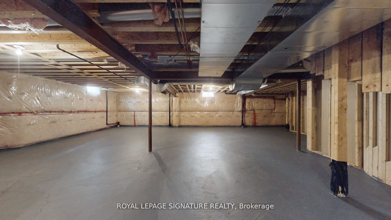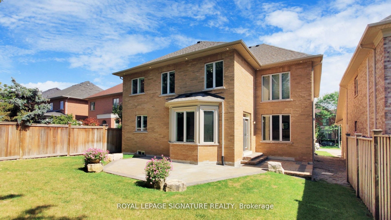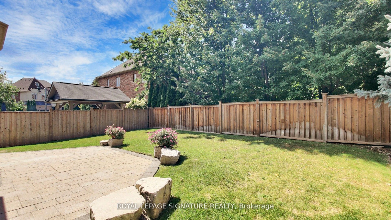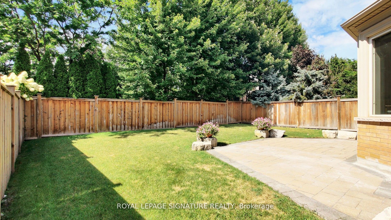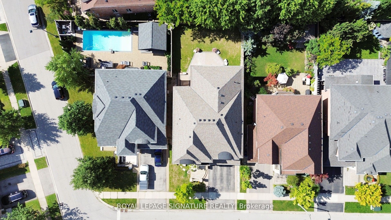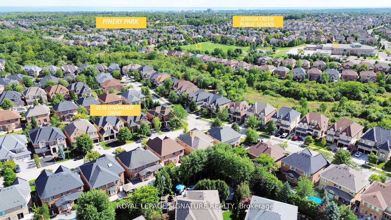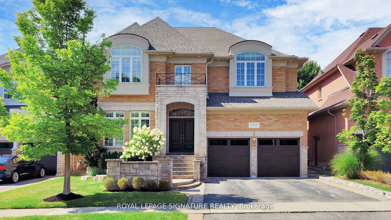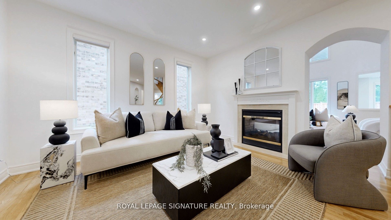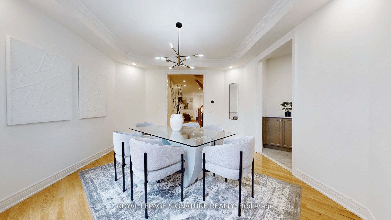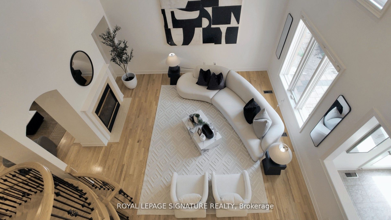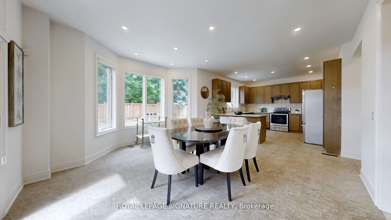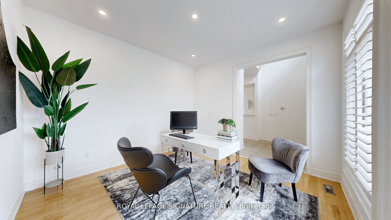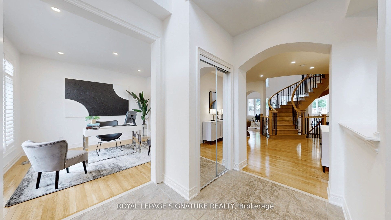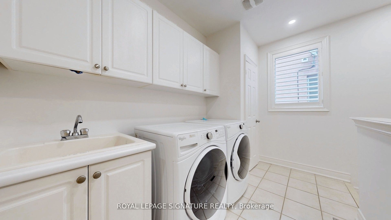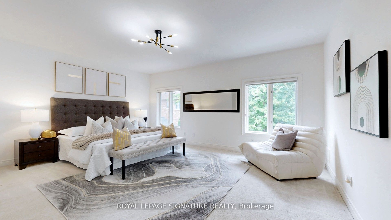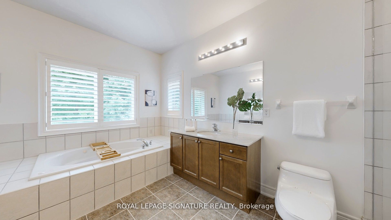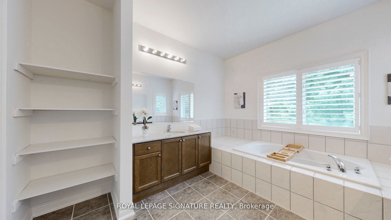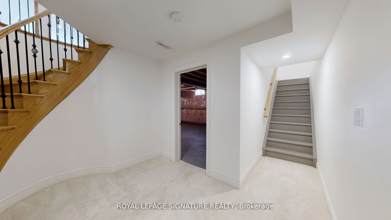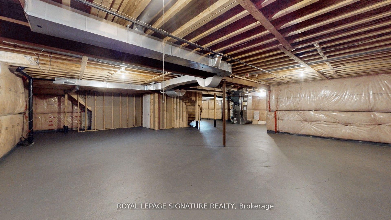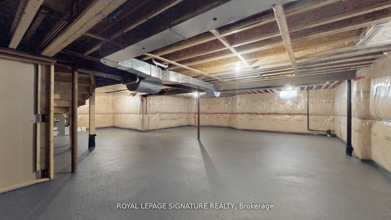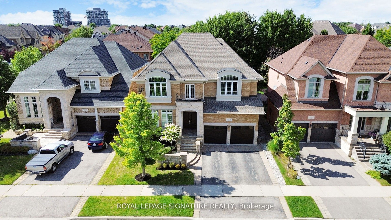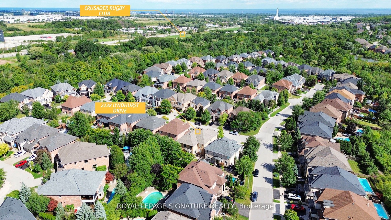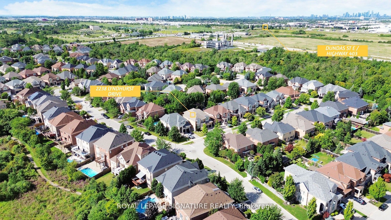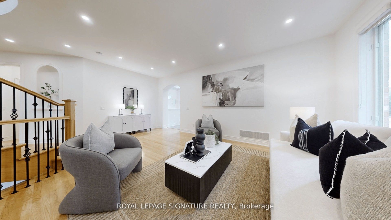
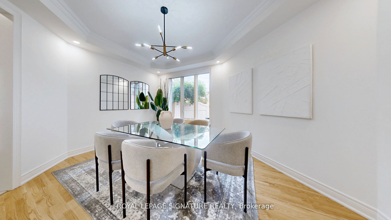
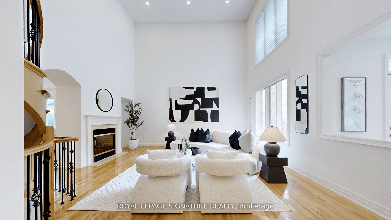
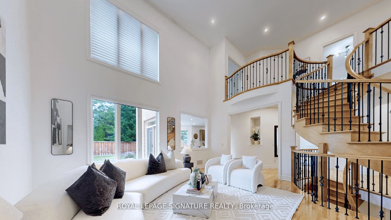
Selling
2238 Lyndhurst Drive, Oakville, ON L6H 7V4
$2,699,888
Description
Welcome to 2238 Lyndhurst Drive, an elegant estate home in Oakville's prestigious Joshua Creek community. Built by Ballantry Homes, this 4,200 sq. ft. Wedgewood A model showcases timeless architecture, soaring 19 ceiling in Great Room and 9' ceilings on main and second floor, and expansive principal rooms that blend comfort and grandeur.The main level features a dramatic double-height foyer, curved staircase, formal living with double-sided fireplace, gem-shaped dining room, a private library, and a grand kitchen with granite countertops, stainless steel appliances, servery, and breakfast area with walkout to a professionally landscaped backyard.Upstairs, the spacious primary suite includes his & hers walk-in closets and a luxurious 6-pc ensuite with jetted tub and marble counters. Three additional bedrooms offer ensuite or semi-ensuite access and large closets, making this a perfect home for growing families.Additional highlights include hardwood flooring, pot lights, Hunter Douglas blinds, custom finishes, 2 staircases to the basement, and a builder-finished landing with potential for a future in-law suite. The double garage features insulated doors and a quiet opener, while the exterior boasts stone accents, a cedar fence, and a Rain Bird irrigation system.Located minutes from top schools (Joshua Creek PS & Iroquois Ridge HS), parks, trails, highways, and shopping. Move-in ready and built for modern family living and entertaining. This is Oakville luxury at its finest. Don't miss your chance to own one of Joshua Creeks most refined residences.
Overview
MLS ID:
W12227436
Type:
Detached
Bedrooms:
4
Bathrooms:
4
Square:
4,250 m²
Price:
$2,699,888
PropertyType:
Residential Freehold
TransactionType:
For Sale
BuildingAreaUnits:
Square Feet
Cooling:
Central Air
Heating:
Forced Air
ParkingFeatures:
Attached
YearBuilt:
16-30
TaxAnnualAmount:
11427.9
PossessionDetails:
Unknown
Map
-
AddressOakville
Featured properties

