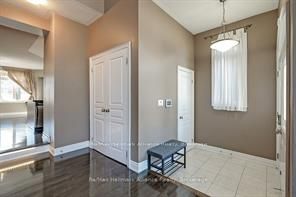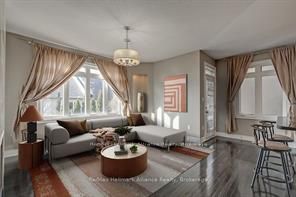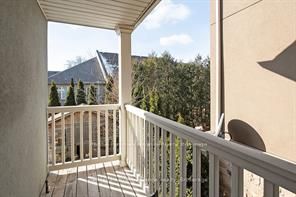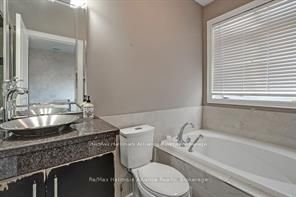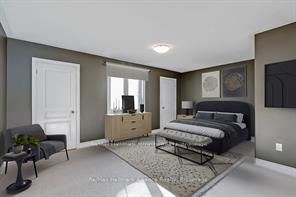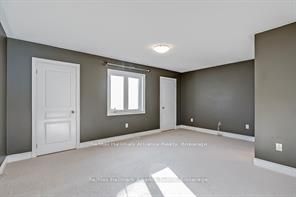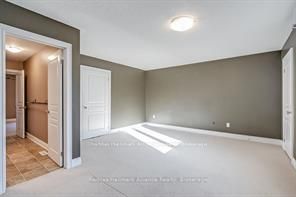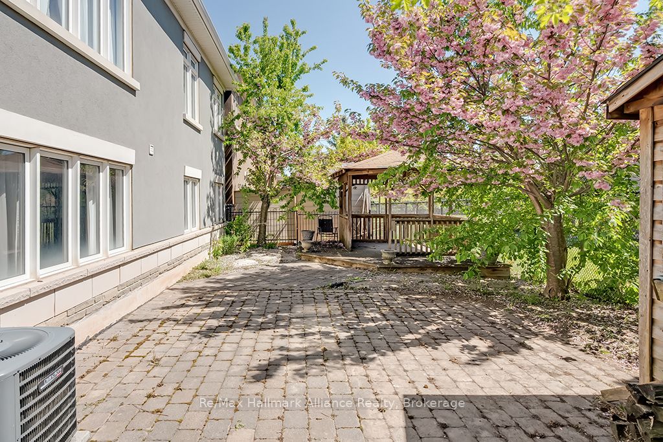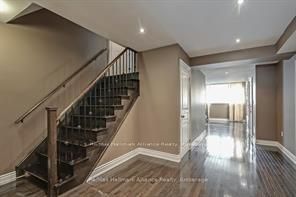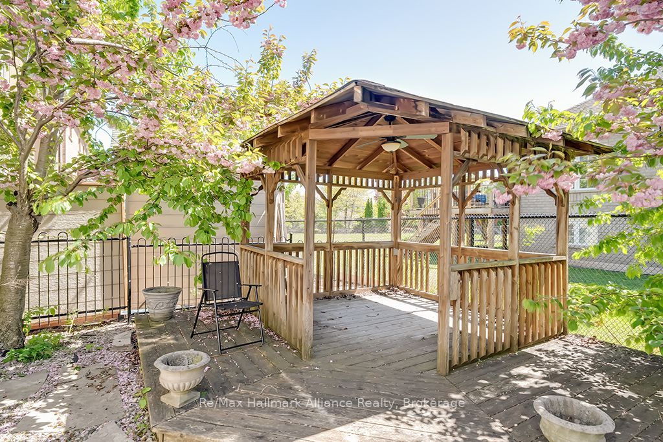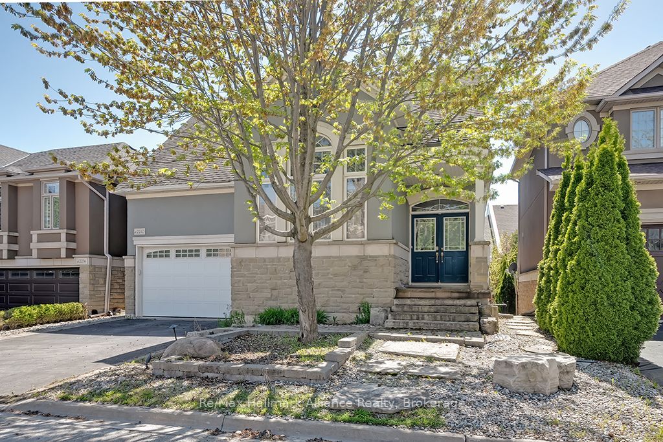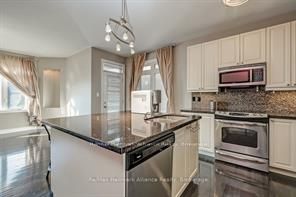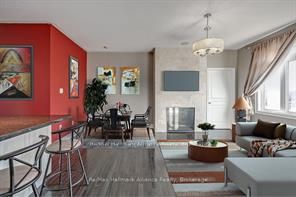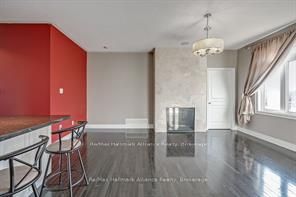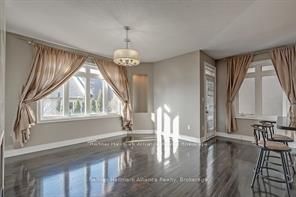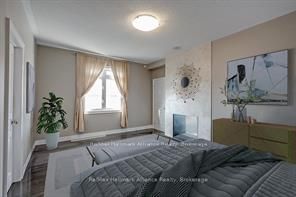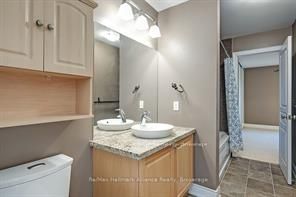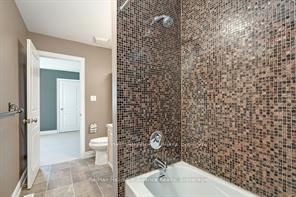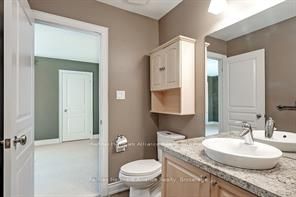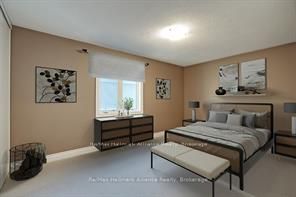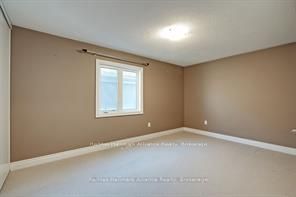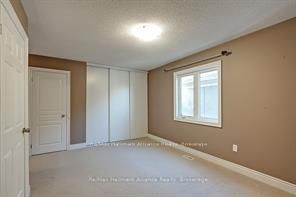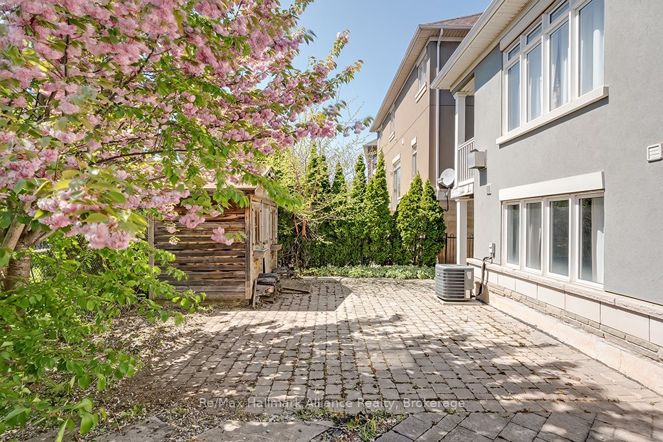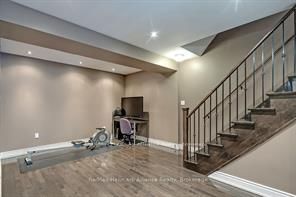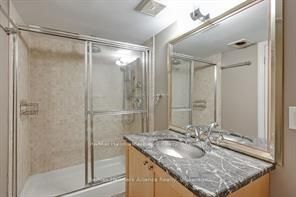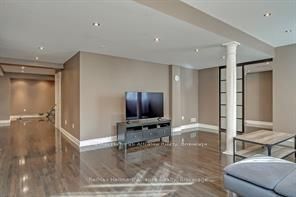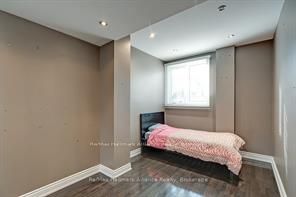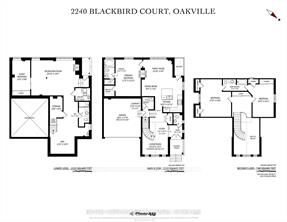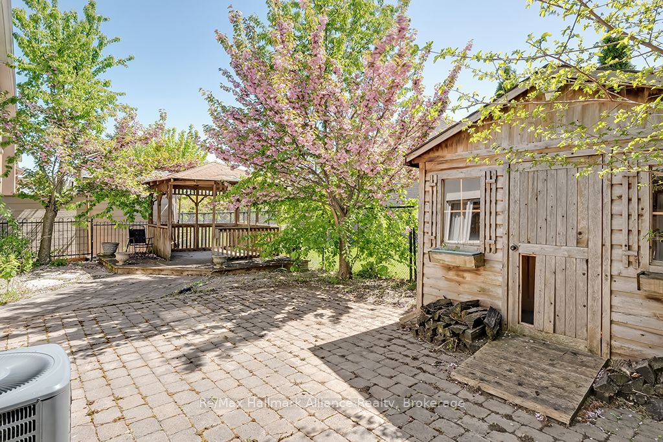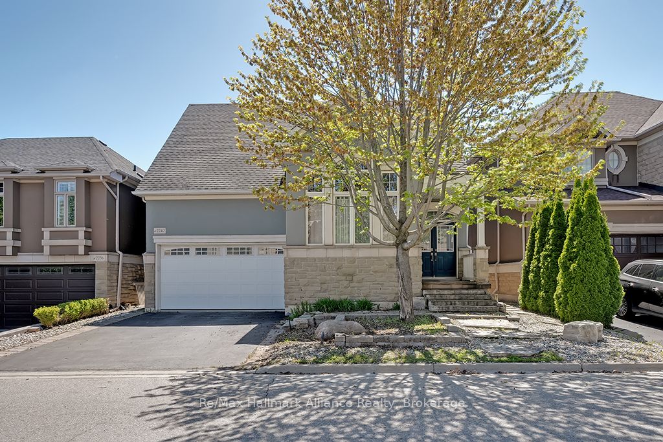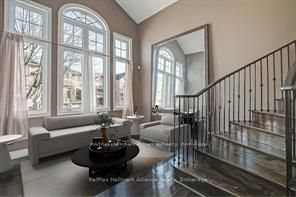
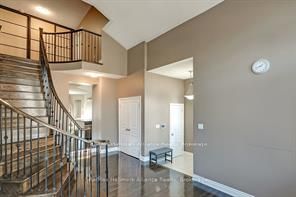
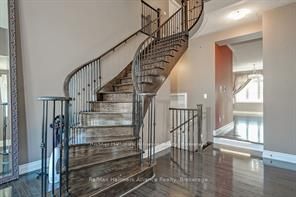
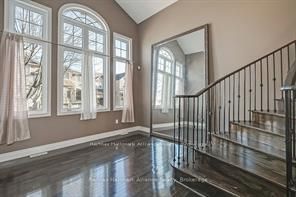
Selling
2240 Blackbird Court, Oakville, ON L6M 5E6
$1,749,900
Description
Exclusive court in heart of West Oak Trails, one of Oakville's most desirable family-oriented neighbourhoods. Offering 3,178 sq. ft. of versatile living space. Tucked on a quiet, low-traffic court surrounded by mature trees & friendly neighbours, this property is ideal for families seeking a peaceful, safe, and strong sense of community. Featuring 3+1 BR and 3.5 baths, perfectly suited for growing families, multigenerational living, versatile layout options for anyone who values flexible space. Rich hardwood flooring throughout, seamlessly connecting living spaces & adding a touch of warmth and sophistication. The show-stopping 13ft cathedral ceiling in the LR fills the home with natural light, creating a welcoming & open atmosphere. Open-concept kitchen & dining are designed for both entertaining & everyday life. Anchored by a double-sided gas fireplace, this space becomes the heart of the home, ideal for family meals, holiday gatherings, or cozy evenings. Just off the kitchen is a covered balcony equipped with a natural gas line for convenient barbecuing. Main flr primary suite is a true retreat. Featuring its own gas fireplace, this space offers privacy & comfort with ensuite bath & generous closet space. A main flr laundry room adds everyday convenience and supports single-level living. Upstairs, 2 generously sized BRs that share a Jack &Jill bath. Ample closet space & thoughtful layout. Whether it's for children, guests, or home office, this level adds valuable flexibility. Finished lower lvl with full bedroom, 3-pc bath, & den. prestigious West Oak Trails community, this home benefits from a highly sought-after location, peaceful court, top-rated schools, abundant parks, and family-friendly vibe. Enjoy walking trails, playgrounds, and nearby shopping and dining, all minutes from your door. Excellent transit access and proximity to major highways ensure commuting is convenient and stress-free.
Overview
MLS ID:
W12162920
Type:
Detached
Bedrooms:
4
Bathrooms:
4
Square:
1,750 m²
Price:
$1,749,900
PropertyType:
Residential Freehold
TransactionType:
For Sale
BuildingAreaUnits:
Square Feet
Cooling:
Central Air
Heating:
Forced Air
ParkingFeatures:
Attached
YearBuilt:
16-30
TaxAnnualAmount:
6911
PossessionDetails:
Flexible
Map
-
AddressOakville
Featured properties

