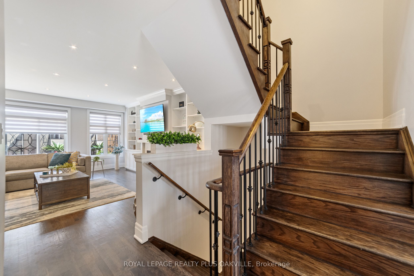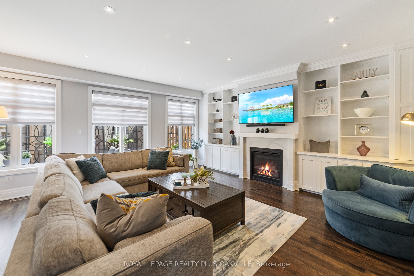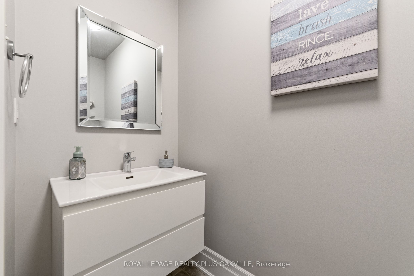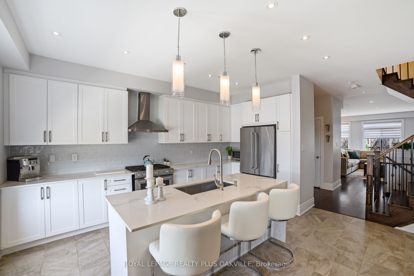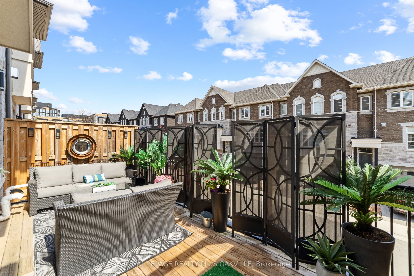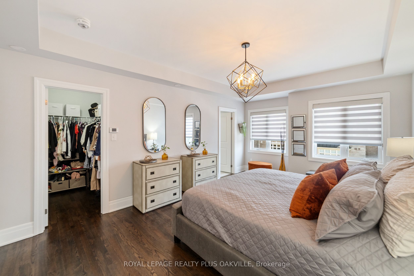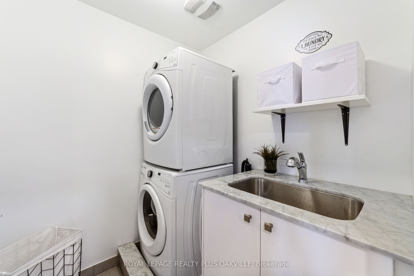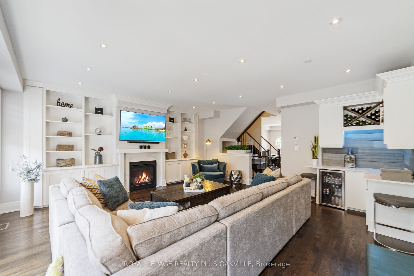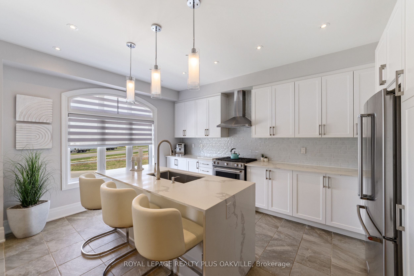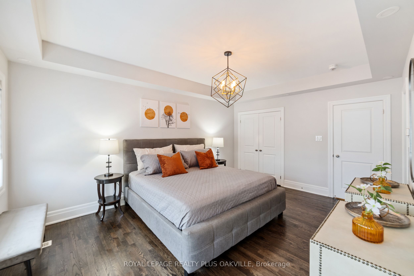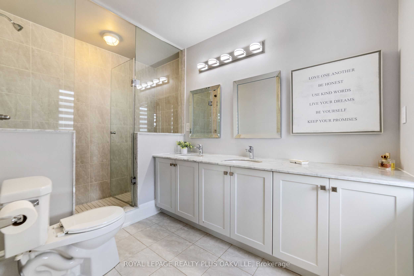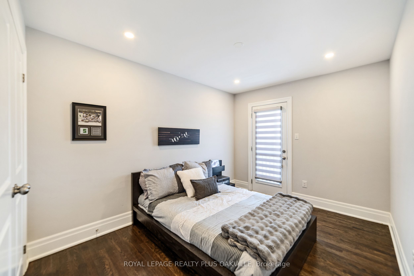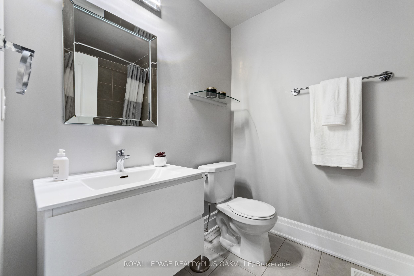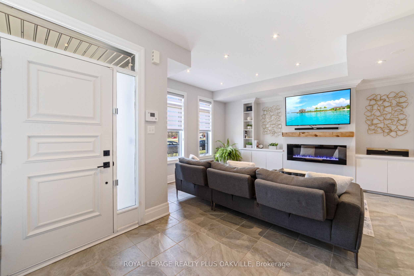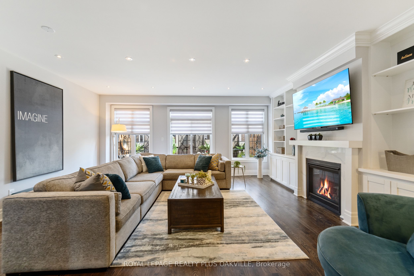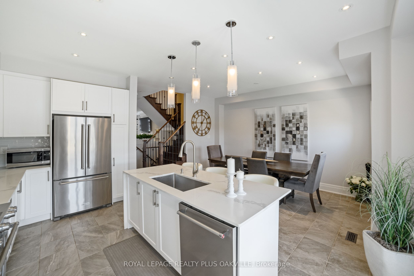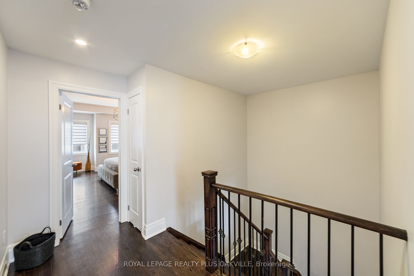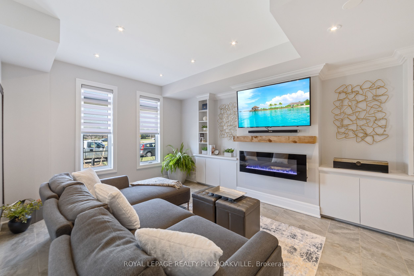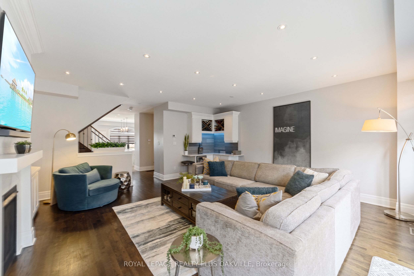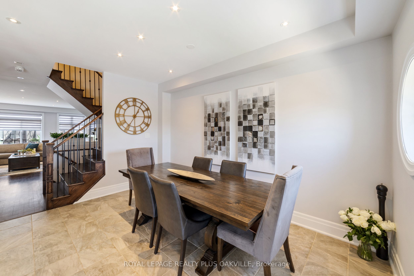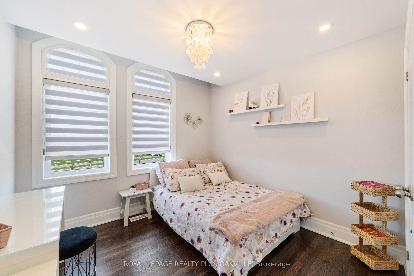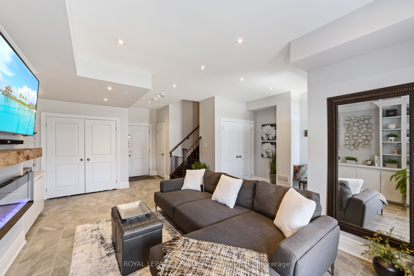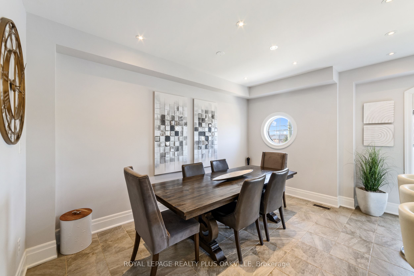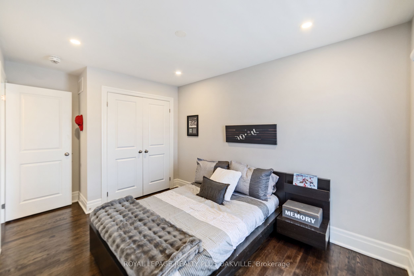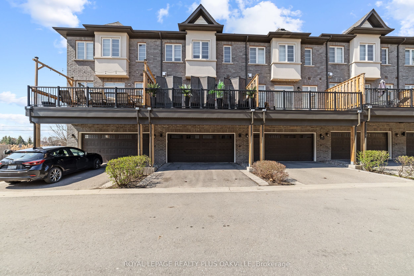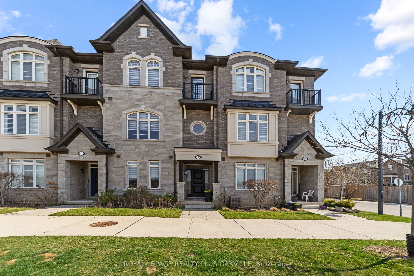
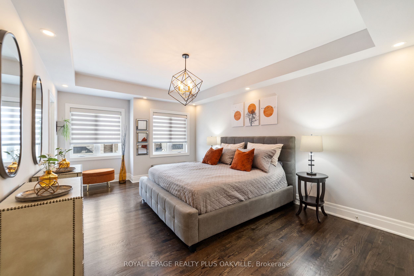
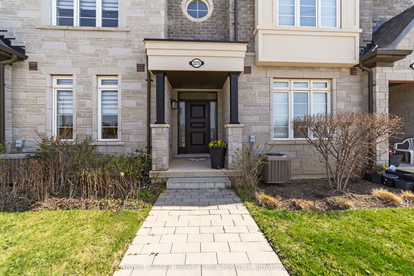
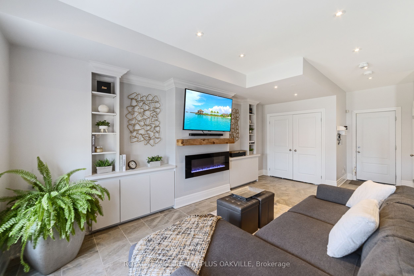
Selling
2275 Khalsa Gate, Oakville, ON L6M 1P4
$1,269,000
Description
Bright and spacious Executive 3-bedroom townhome in desirable Westmount, offering over 2,200 sq ft of thoughtfully designed living space across three levels! Perfect for singles, couples, or families, this home features rare 4-car parking, including a double car garage. The walk-in level offers a bright, open layout featuring a cozy living area with an electric fireplace, built-in shelving, easy access to the rear garage, and a convenient storage area. The second level is perfect for entertaining, featuring a stunning family room with hardwood floors, extensive built-ins, a gas fireplace, and a stylish bar area with lighting, a bar fridge, and additional seating. The modern kitchen offers white cabinetry, quartz counters, a glass backsplash, a large island with breakfast bar seating for three, and stainless steel appliances, and flows seamlessly into the spacious dining area, easily accommodating 8-10 guests. Step out onto the gorgeous 200 square foot deck off the family room to enjoy your morning coffee or evening drinks. Additional highlights include custom window blinds throughout, hardwood floors on the stairs and third level (no carpet!), and a spacious bedroom level featuring three generous bedrooms, two full bathrooms, and a convenient laundry room. The oversized primary suite boasts his-and-her closets and a lovely ensuite with a double vanity and walk-in glass shower. Located close to highways, scenic walking trails, and Starbucks, this immaculate townhome is absolutely move-in ready. No disappointments here just a gorgeous home waiting for its next family!
Overview
MLS ID:
W12108248
Type:
Att/Row/Townhouse
Bedrooms:
3
Bathrooms:
3
Square:
2,250 m²
Price:
$1,269,000
PropertyType:
Residential Freehold
TransactionType:
For Sale
BuildingAreaUnits:
Square Feet
Cooling:
Central Air
Heating:
Forced Air
ParkingFeatures:
Attached
YearBuilt:
6-15
TaxAnnualAmount:
5617.07
PossessionDetails:
TBA
Map
-
AddressOakville
Featured properties

