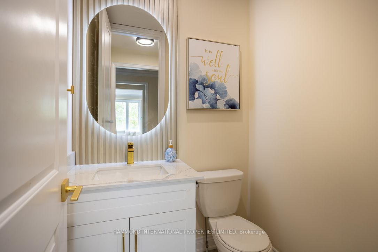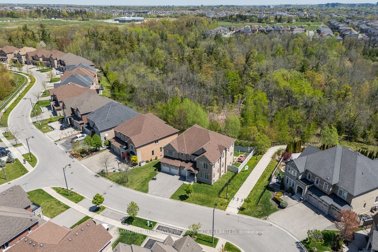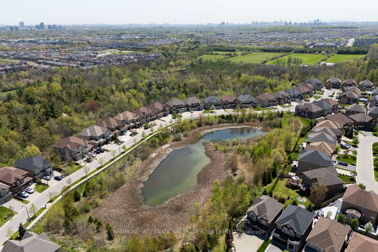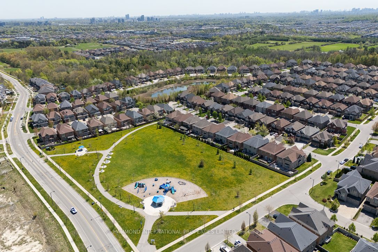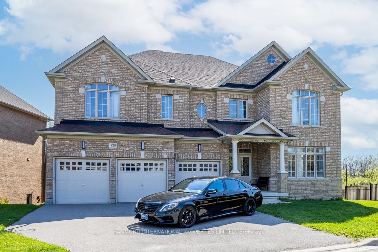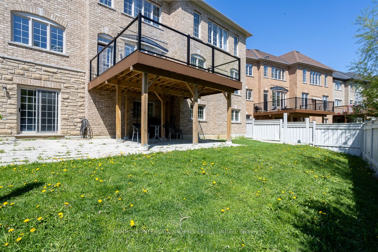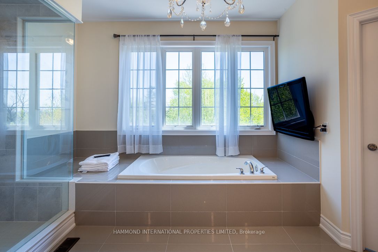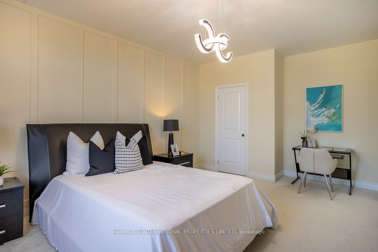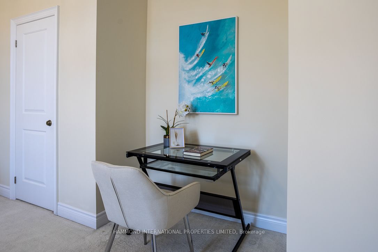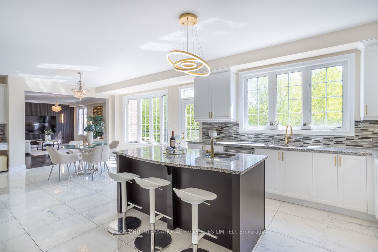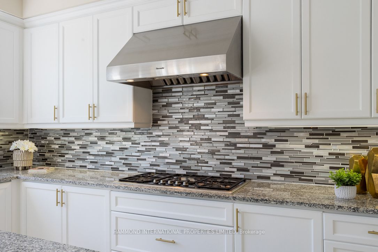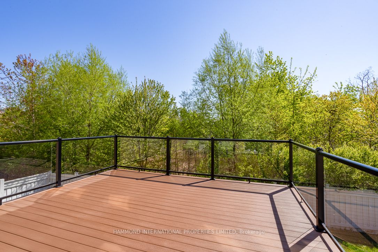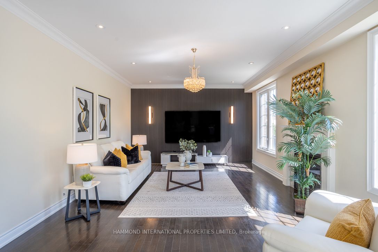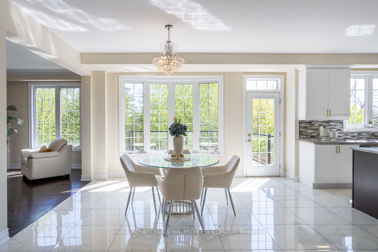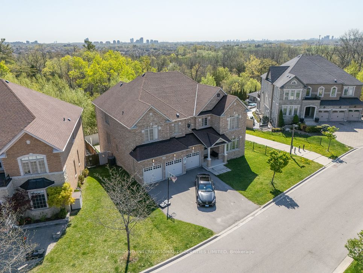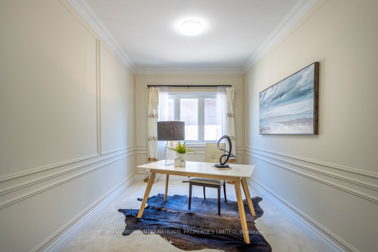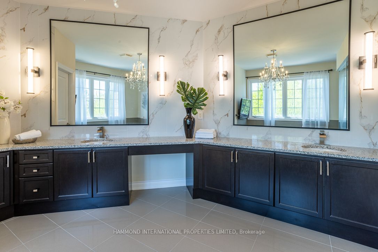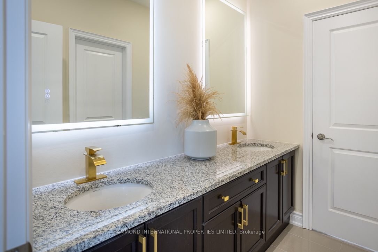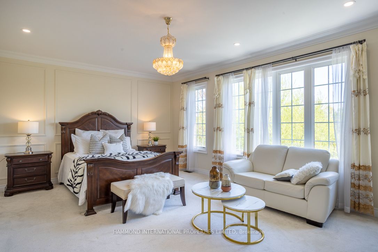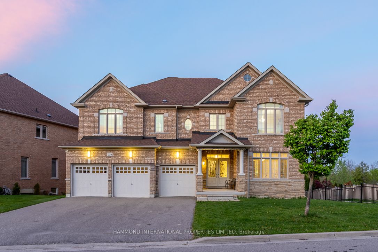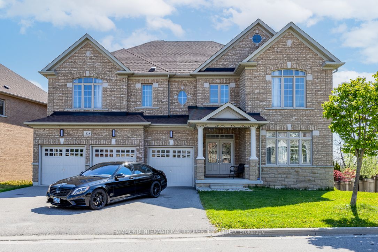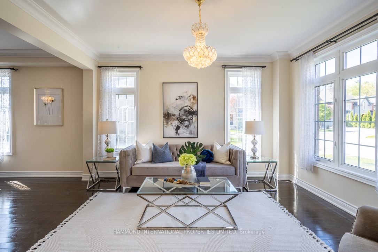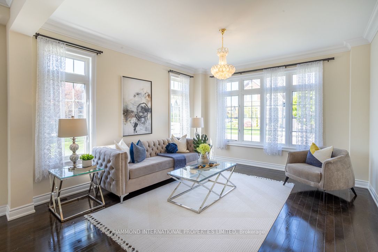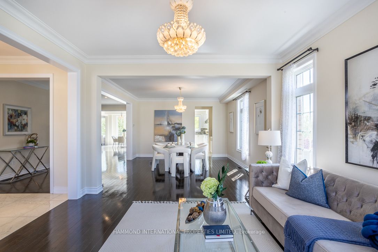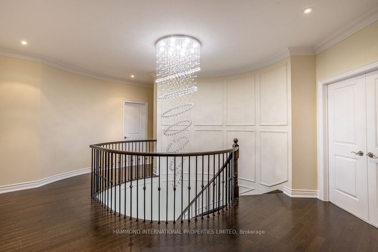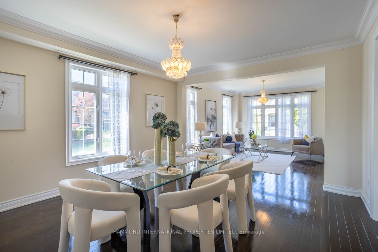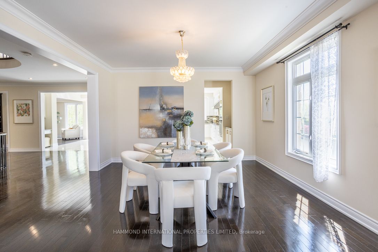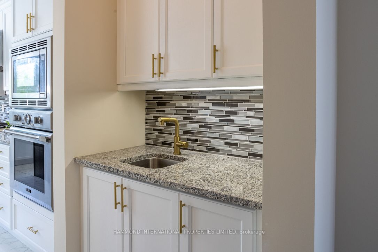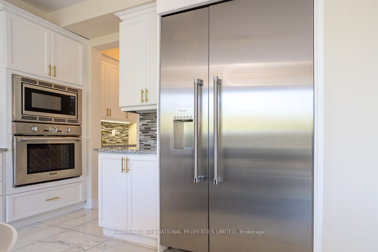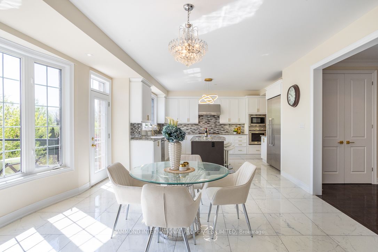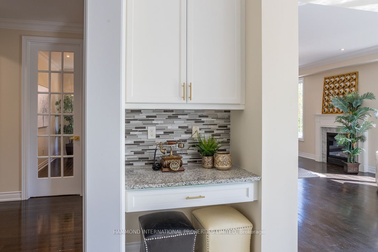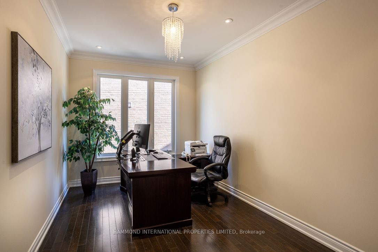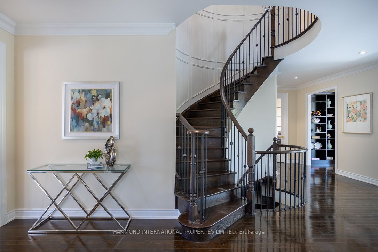
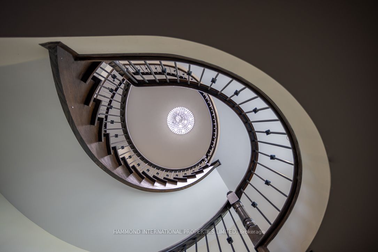
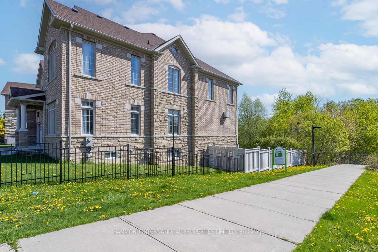
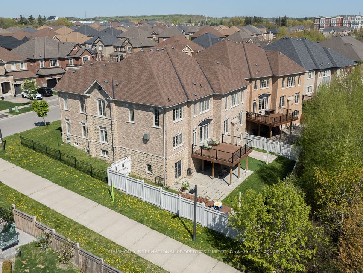
Selling
228 Upper Post Road, Vaughan, ON L6A 4K1
$3,680,000
Description
Stanford Manor.A Ravine Residence Set Against the Living Forest. Welcome to Stanford Manor, a rare and refined estate nestled in the prestigious Bridle Path of Thornhill, a truly one-of-a-kind community located near Major Mackenzie Drive and Dufferin Street. Surrounded by lush ravine lands and mature forest, this exquisite home offers a seamless blend of natural serenity and urban sophistication. Set on a private lot backing onto a picturesque ravine, Stanford Manor invites you to live beside nature's masterpiece with breathtaking views, winding trails, scenic lookouts, and the calming presence of a protected forest just steps from your door. This 5-bedroom residence boasts approximately 5,000 square feet of beautifully appointed above-grade living space, an additional 2,000 sqft of walkout lower level, soaring ceilings, and a dramatic circular staircase that makes a grand architectural statement. A three-car garage, refined finishes, and expansive principal rooms provide both comfort and elegance in equal measure. Community Highlights: Surrounded by multi-million dollar estates Minutes from York Region's top-ranked schools. Close to Cortellucci Vaughan Hospital and premier community centers. Easy access to Highway 407.Beautifully designed,d inviting streetscapes. Access to trails and parkland right next door. Stanford Manor is not just a home its a lifestyle. Be among the privileged few to own in one of Thornhill's most exclusive enclaves, where timeless elegance meets modern comfort in a setting that is truly unparalleled. A world of magnificence awaits!
Overview
MLS ID:
N12158513
Type:
Detached
Bedrooms:
5
Bathrooms:
4
Square:
4,250 m²
Price:
$3,680,000
PropertyType:
Residential Freehold
TransactionType:
For Sale
BuildingAreaUnits:
Square Feet
Cooling:
Central Air
Heating:
Forced Air
ParkingFeatures:
Attached
YearBuilt:
6-15
TaxAnnualAmount:
12720
PossessionDetails:
TBA
Map
-
AddressVaughan
Featured properties

