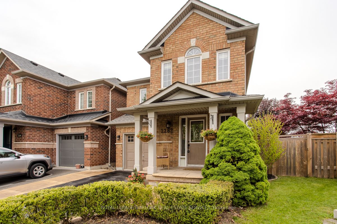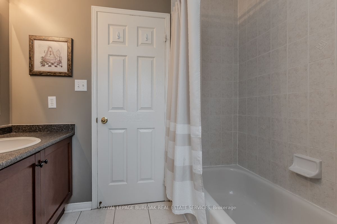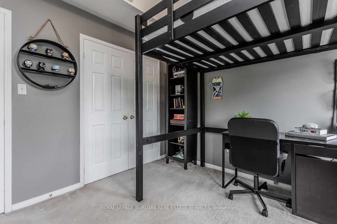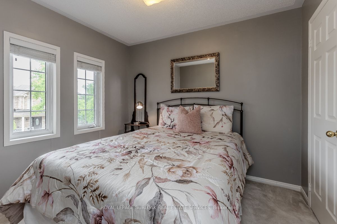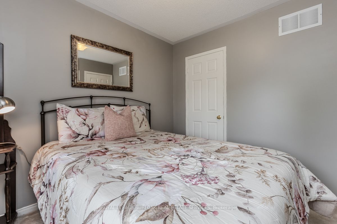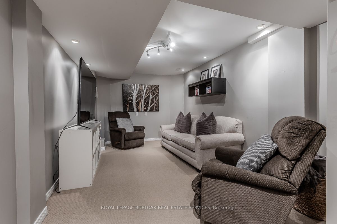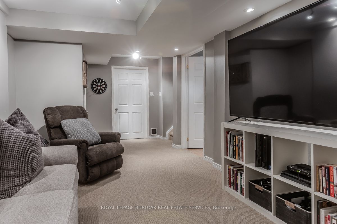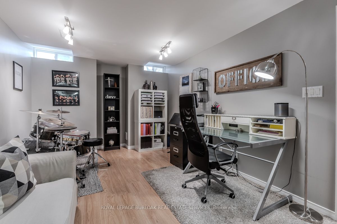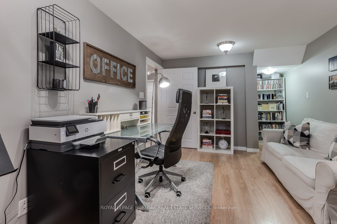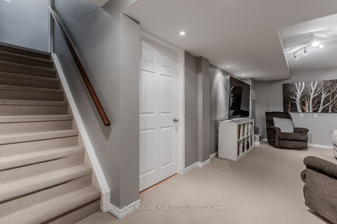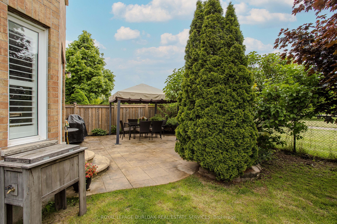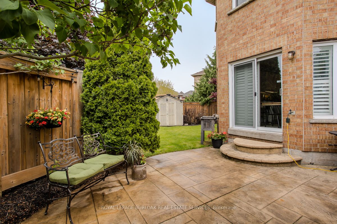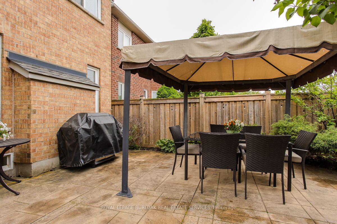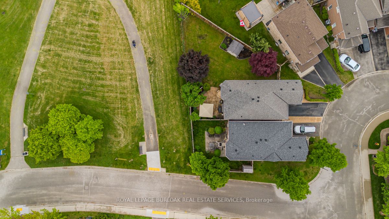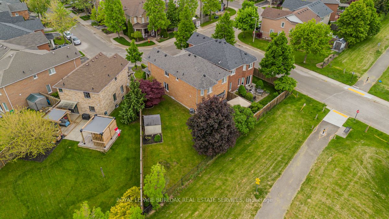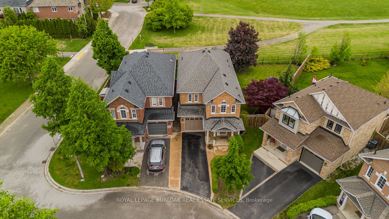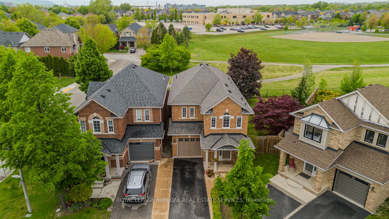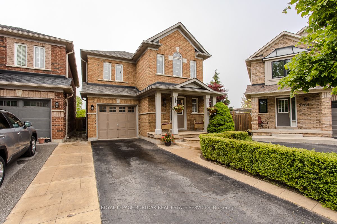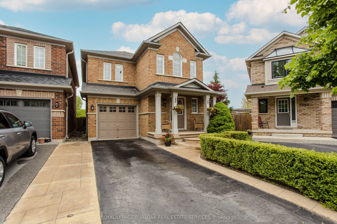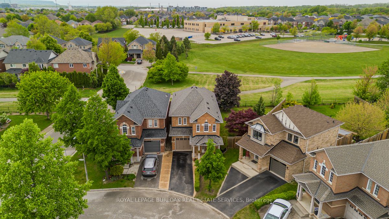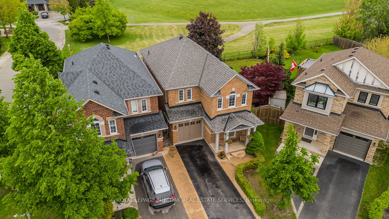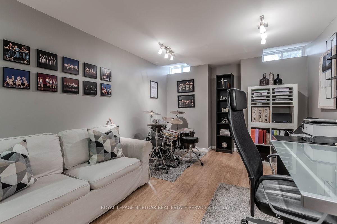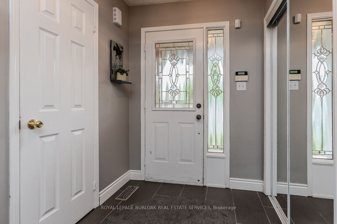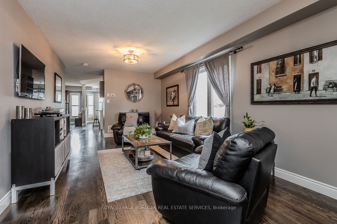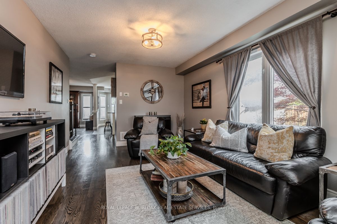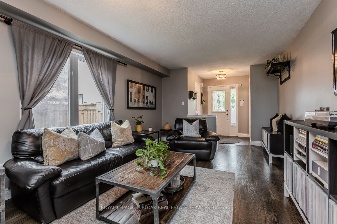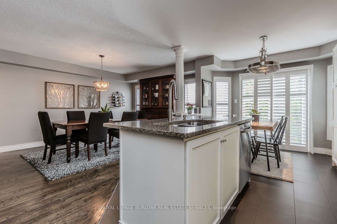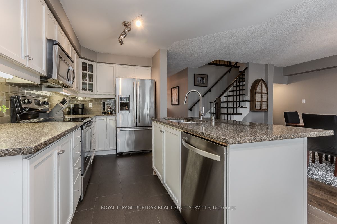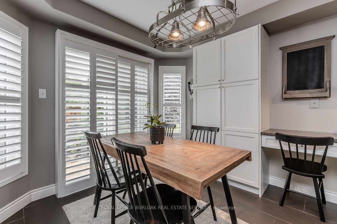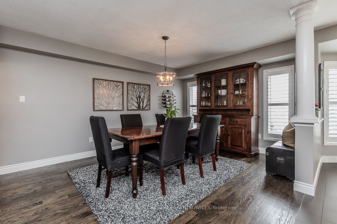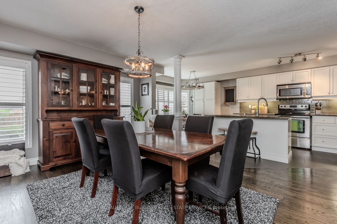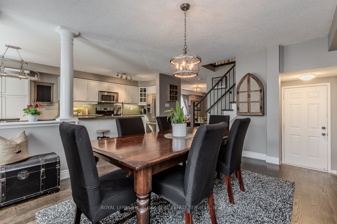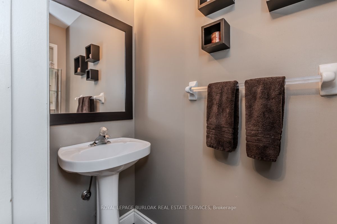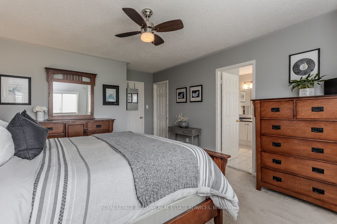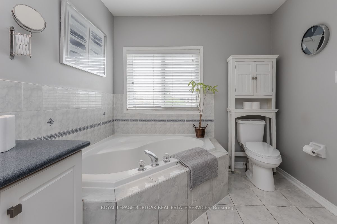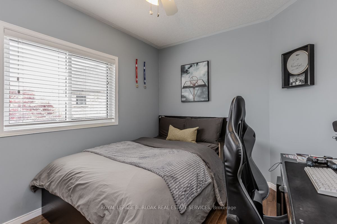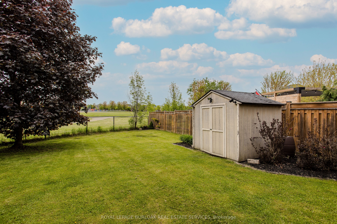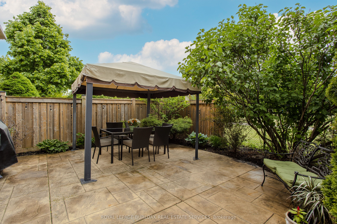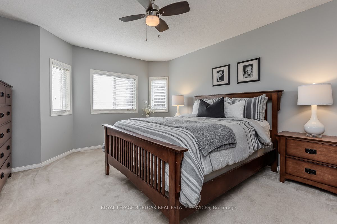
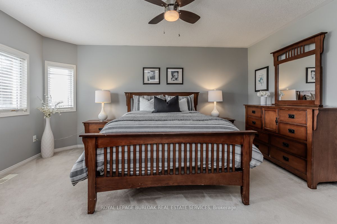
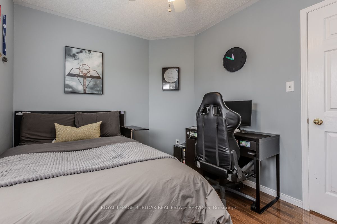
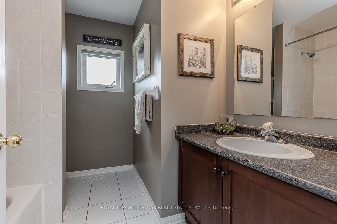
Selling
2282 Seton Crescent, Burlington, ON L7L 6Y4
$1,249,900
Description
Welcome to 2282 Seton Crescent, a beautifully updated family home tucked away on a quiet, safe crescent in Burlingtons sought-after Orchard neighbourhood. Sitting on a premium oversized, pool-sized lot backing onto lush green space, the backyard is a serene retreat complete with Japanese maple, cedar and Norway maple trees, manicured garden beds, and a charming gazebo - perfect for outdoor relaxation. Inside, the home features new oak stairs with elegant iron balusters and a bright, open-concept layout. The heart of the home is the kitchen, featuring an oversized island, quartz countertops, stainless steel appliances, double sink, pantry, built-in desk space, and a sunlit kitchenette area with walkout to the backyard. A separate dining room off the kitchen offers space for formal meals or entertaining. Upstairs, youll find four spacious bedrooms, including a primary suite with a 4-piece ensuite featuring a soaker tub and separate shower. An additional 4-piece bath serves the other bedrooms, with a convenient 2-piece powder room on the main floor. The finished basement offers a large rec room, plenty of storage, and a versatile room that could be used as a bedroom, home office, or guest room - whatever suits your needs. Curb appeal is a standout with a stamped concrete walkway and porch, a two-car driveway, and a single-car garage. A wonderful opportunity to own a move-in ready home in a family-friendly community close to schools, parks, trails, transit, and everyday conveniences.
Overview
MLS ID:
W12184610
Type:
Detached
Bedrooms:
5
Bathrooms:
3
Square:
1,750 m²
Price:
$1,249,900
PropertyType:
Residential Freehold
TransactionType:
For Sale
BuildingAreaUnits:
Square Feet
Cooling:
Central Air
Heating:
Forced Air
ParkingFeatures:
Attached
YearBuilt:
16-30
TaxAnnualAmount:
6159.89
PossessionDetails:
Flexible
Map
-
AddressBurlington
Featured properties

