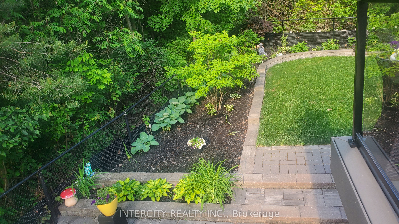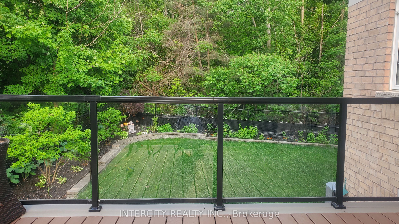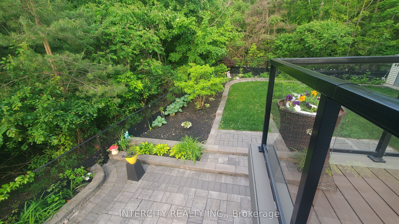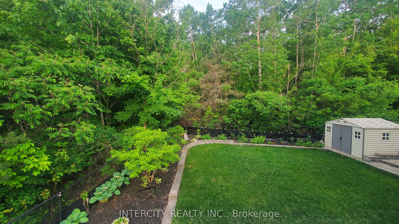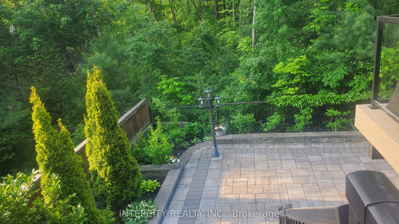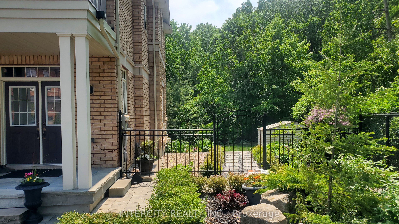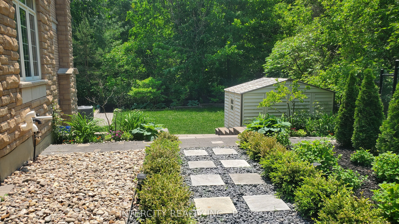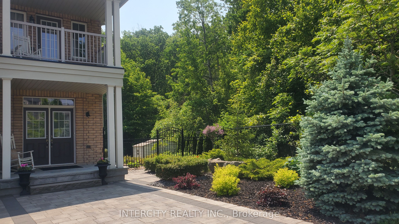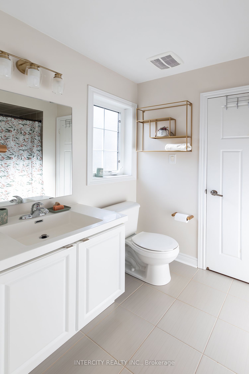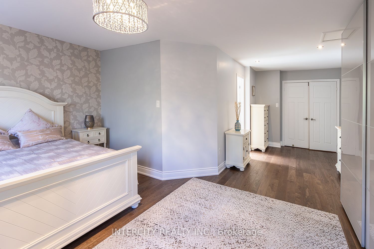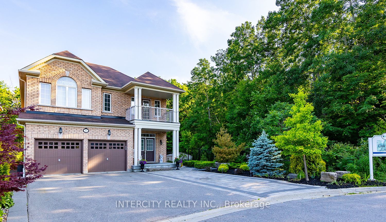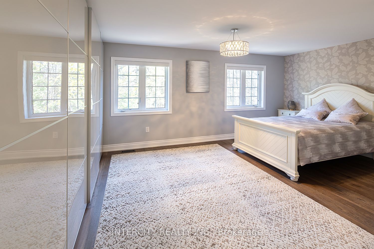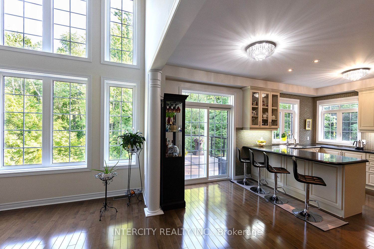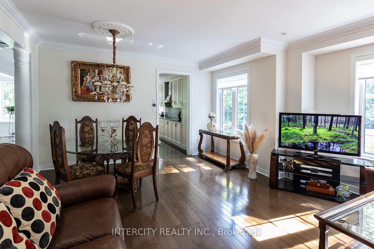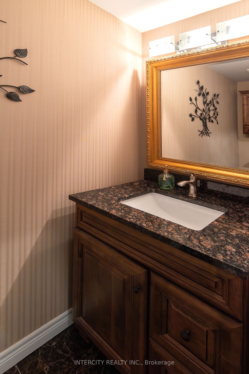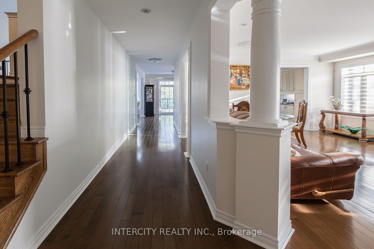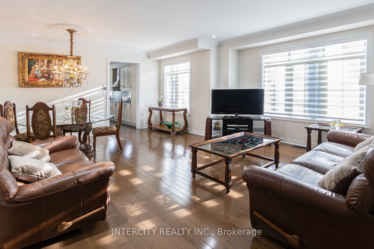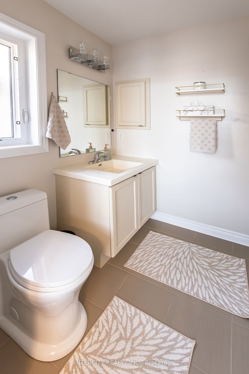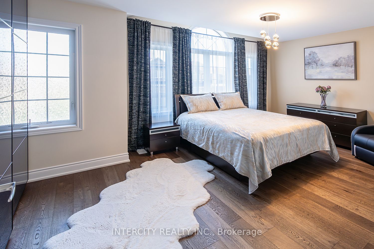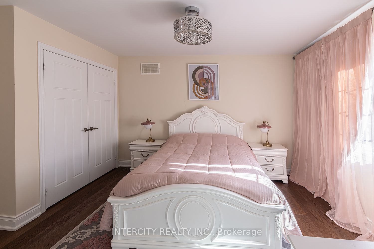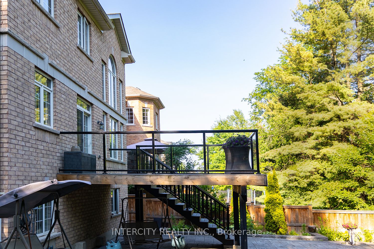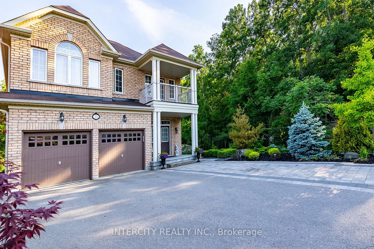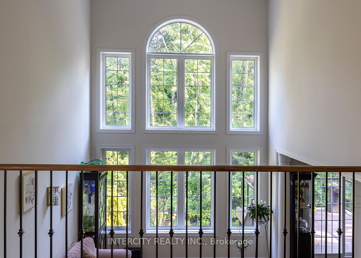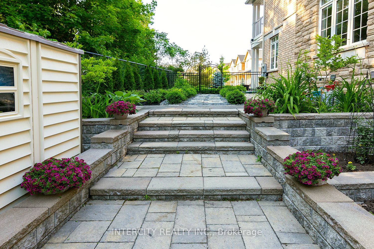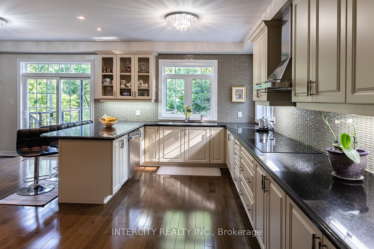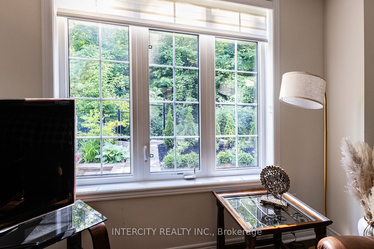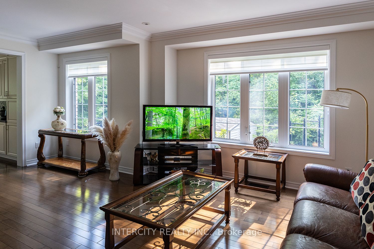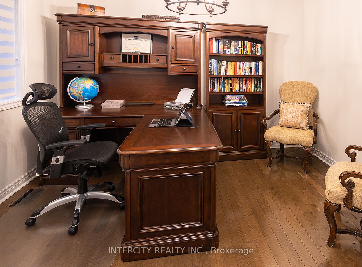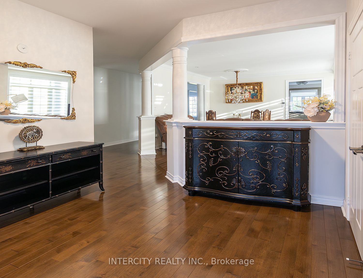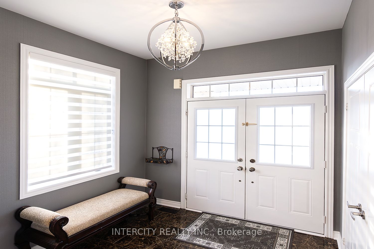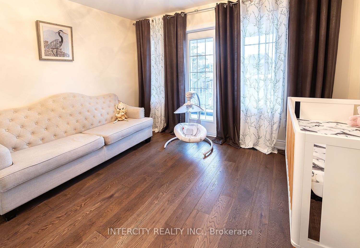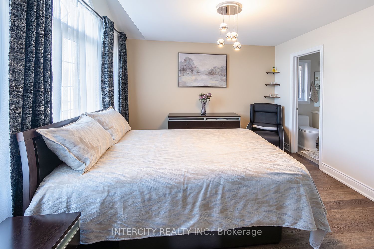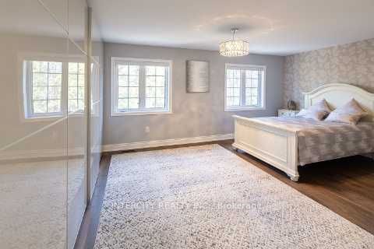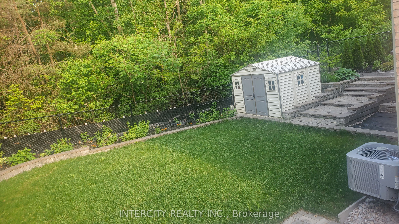
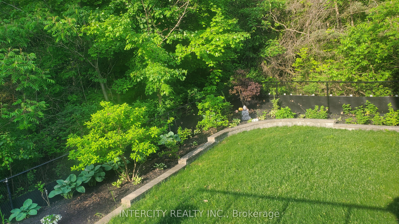
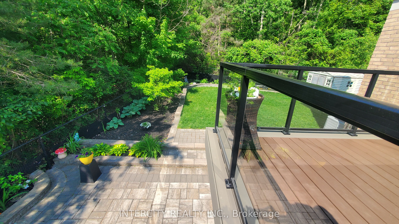
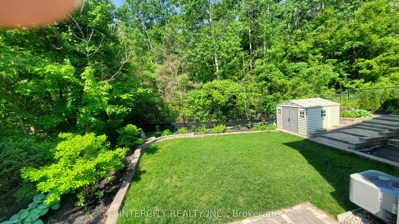
Selling
23 Halo Court, Vaughan, ON L6A 4L3
$2,419,999
Description
LOCATION ! Rare opportunity for those who appreciate life in nature & privacy ! This dream home home located on a quiet Cul-de-Sac,irregular lot surrounded by "Cook Wood " forest ! You can watch the changes o0f the season from windows all year round! Backyard with the professional landscaping included sprinklers, shed, composite deck! Functional, comfortable & elegant layout , main 9" heights of the ceilings makes it feel higher! Hardwood floor throughout the house, bright rooms, side entrance door, two closets in foyer. Open to above family room and study room have an amazing view of nature through the large window! Spacious eat-in-kitchen /breakfast leads to the composite private deck! Second floor laundry! THE FINISHED BSMT IS RENTED, HAS A SEPARATE ENTRANCE . THREE ROOMS WITH TWO KITCHENS, TWO 3PC WASHROOMS & GENERATES INCOME. Private driveway accommodates 6 cars! Walking distance to schools, shopping plazas, banks, GO Station, public transportation! Near to Vaughan Mills Mall, HWY 7, 407, 400. No retrofit status on the basement, deck.
Overview
MLS ID:
N12168901
Type:
Detached
Bedrooms:
7
Bathrooms:
6
Square:
3,250 m²
Price:
$2,419,999
PropertyType:
Residential Freehold
TransactionType:
For Sale
BuildingAreaUnits:
Square Feet
Cooling:
Central Air
Heating:
Forced Air
ParkingFeatures:
Built-In
YearBuilt:
Unknown
TaxAnnualAmount:
8880
PossessionDetails:
Unknown
Map
-
AddressVaughan
Featured properties

