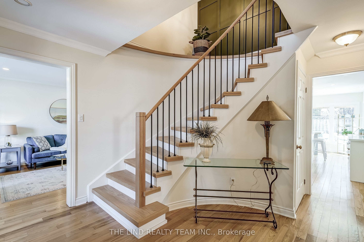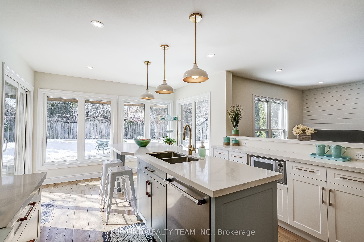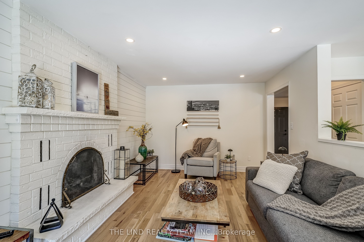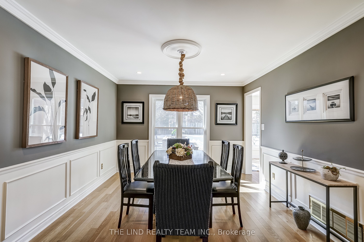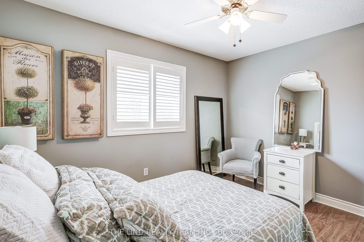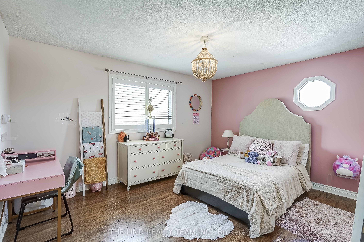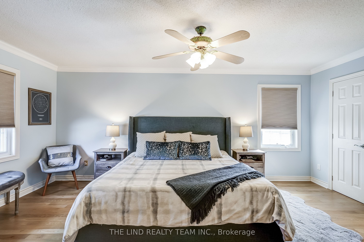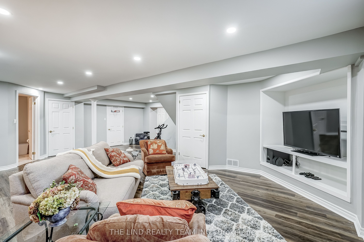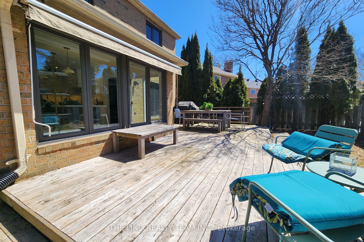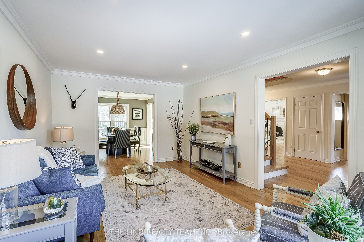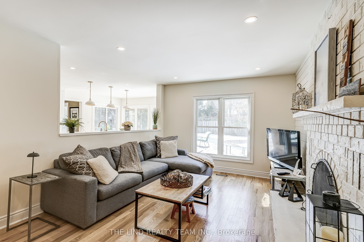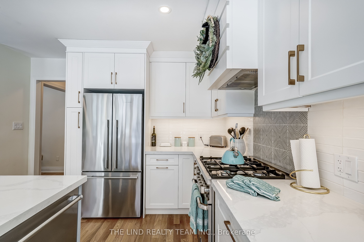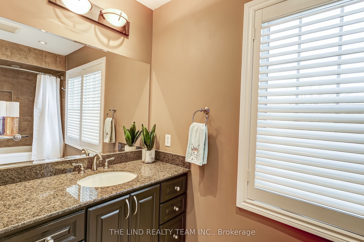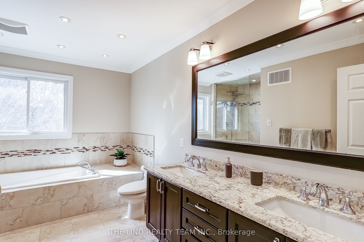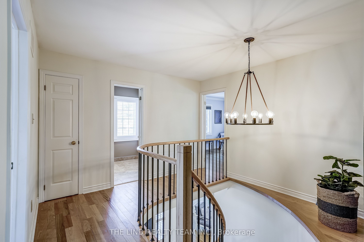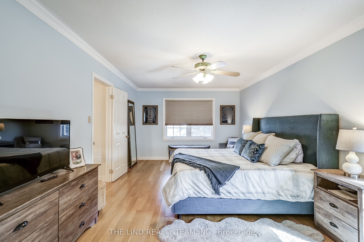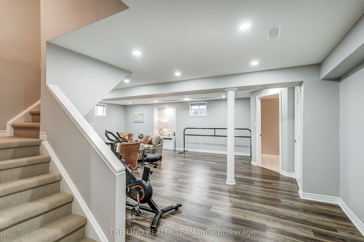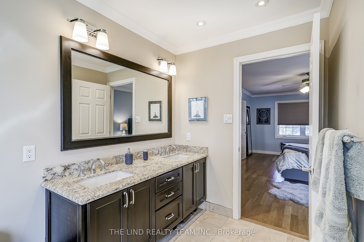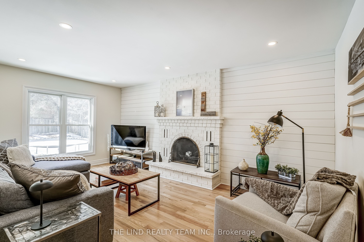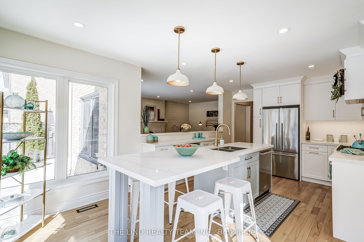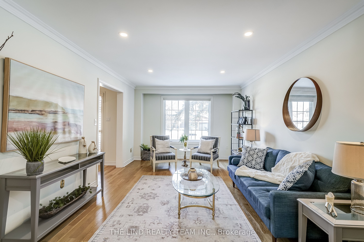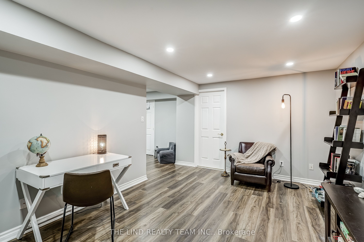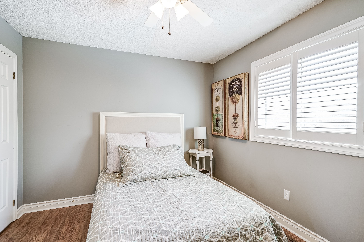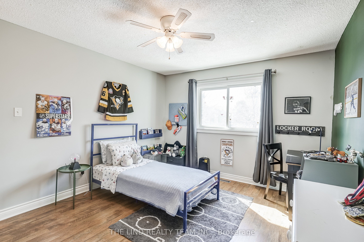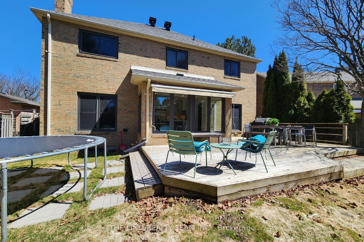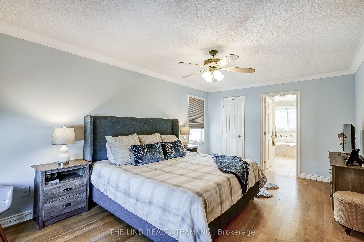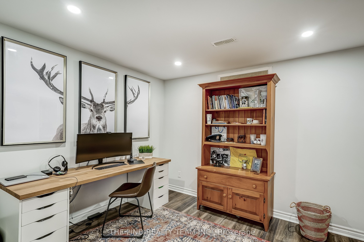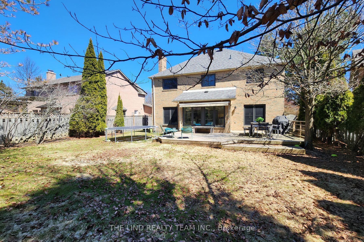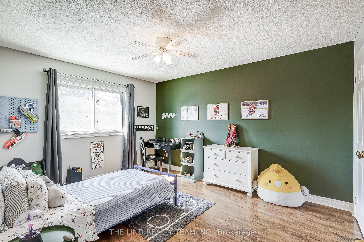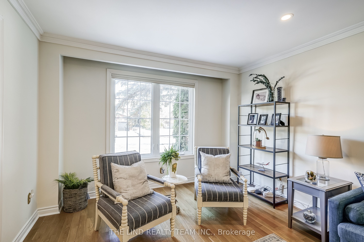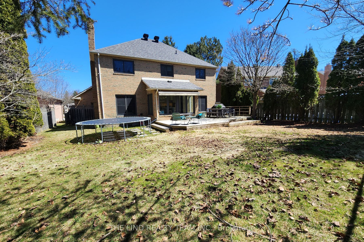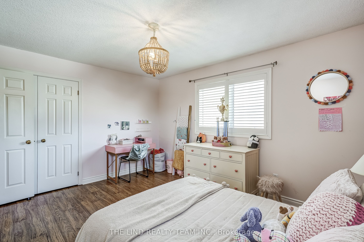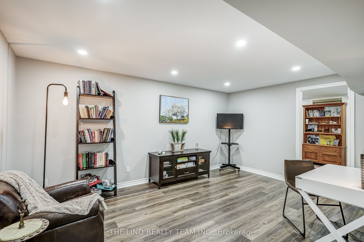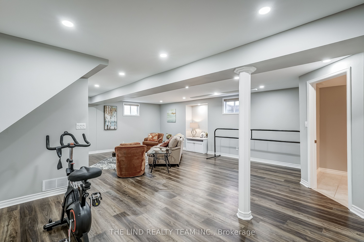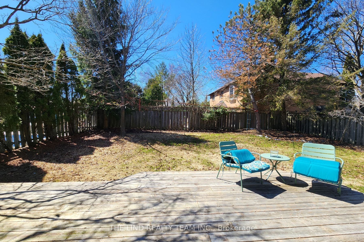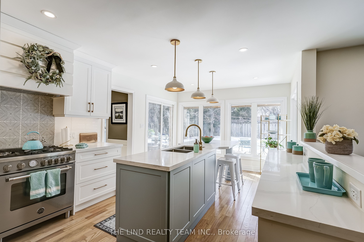
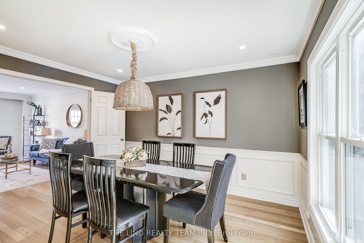
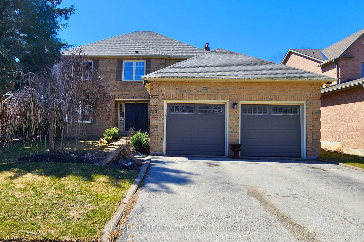
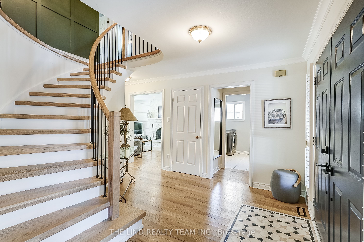
Selling
23 Petch Crescent, Aurora, ON L4G 5P4
$1,588,000
Description
Wow! Value here in demand Southwest Aurora! Quiet, child-safe crescent! 60 ft pool-sized private lot with western exposure! Curb appeal and much more! Updated and upgraded beauty! Double door entry! Refinished spiral staircase! Hardwood floors! Large formal living room with pot lights and cornice moulding! Formal dining room with custom wainscotting and bright picture window overlooking private west exposed lot with mature trees! Big 'gourmet' centre island updated and upgraded kitchen with custom extended cabinetry, quartz counters & breakfast bar table and quality stainless steel appliances! 'Open concept' to spacious family room with ceiling to floor 'wood burning fireplace' & bright picture window! Large primary bedroom with walkin closet and inviting upgraded 5pm ensuite with soaker tub and oversized glass shower! Bright professionally finished lower level with huge 'open concept' rec room - games room combination. Above grade windows, pot lights and 2pc washroom, playroom, den - office - 5th bedroom! Loads of storage too! Fully fenced!
Overview
MLS ID:
N12089843
Type:
Detached
Bedrooms:
5
Bathrooms:
4
Square:
2,250 m²
Price:
$1,588,000
PropertyType:
Residential Freehold
TransactionType:
For Sale
BuildingAreaUnits:
Square Feet
Cooling:
Central Air
Heating:
Forced Air
ParkingFeatures:
Attached
YearBuilt:
Unknown
TaxAnnualAmount:
6544.8
PossessionDetails:
90 Days TBA
Map
-
AddressAurora
Featured properties

