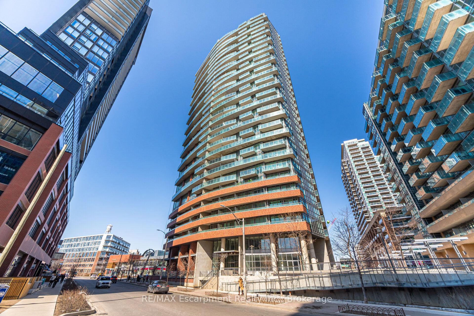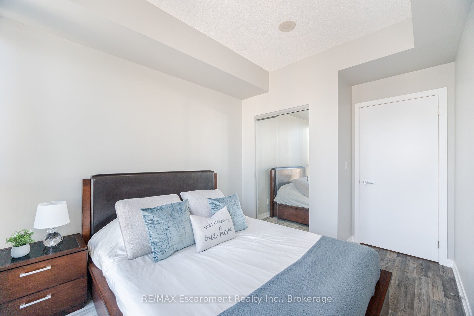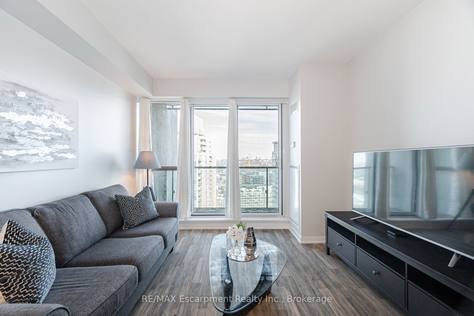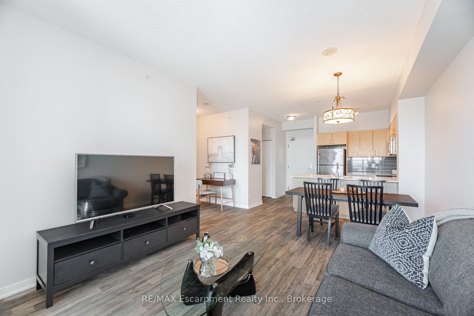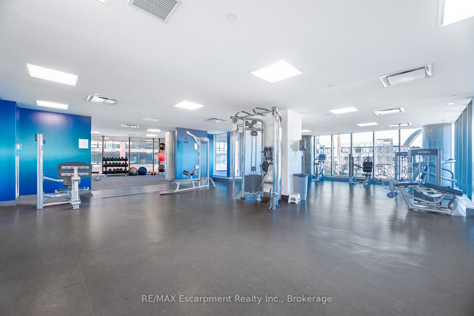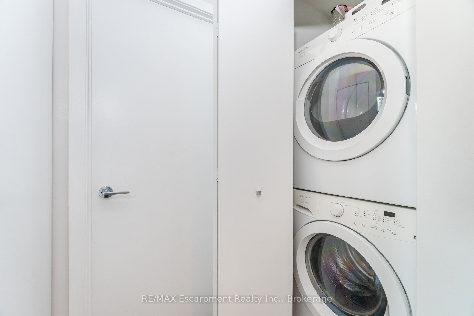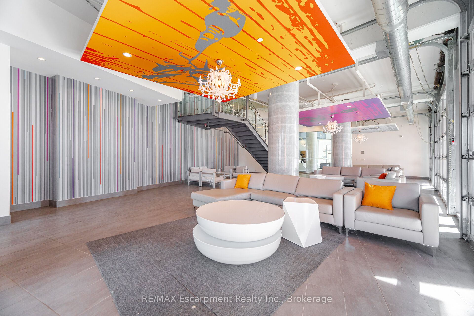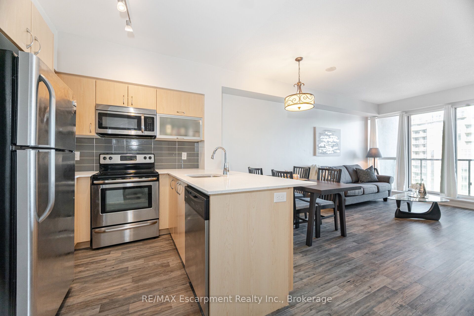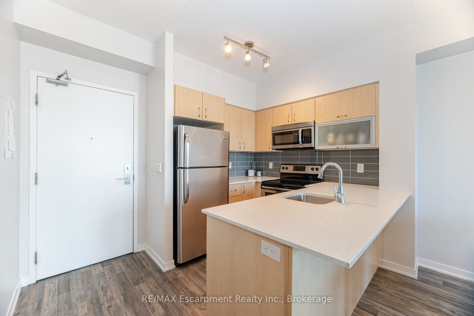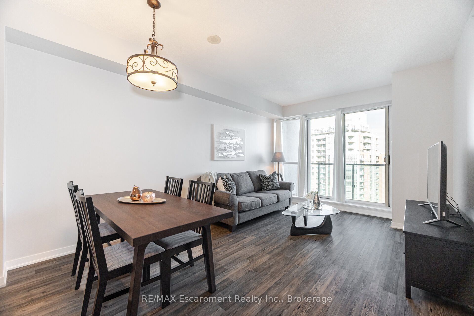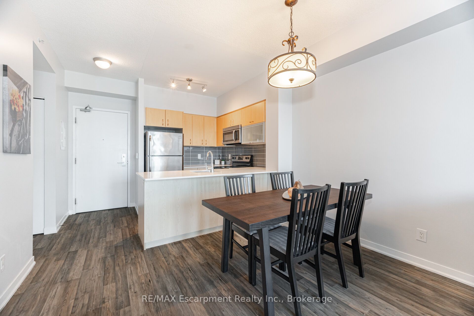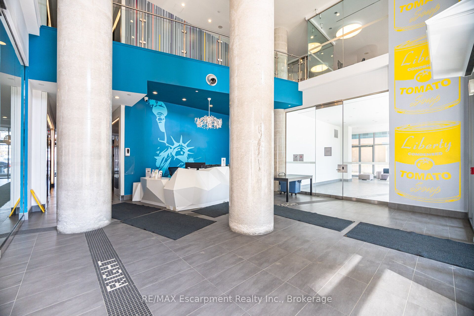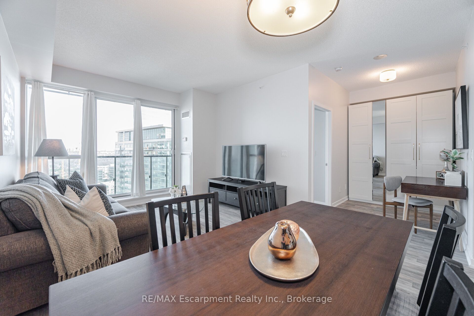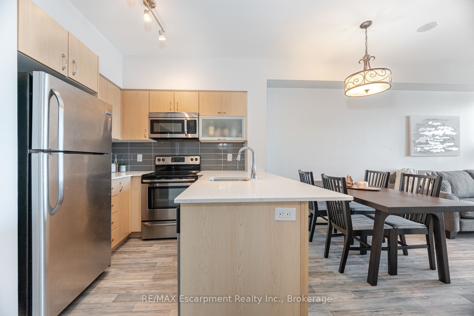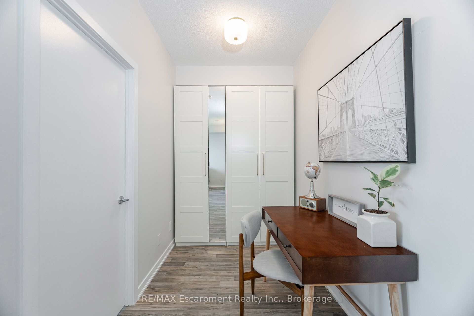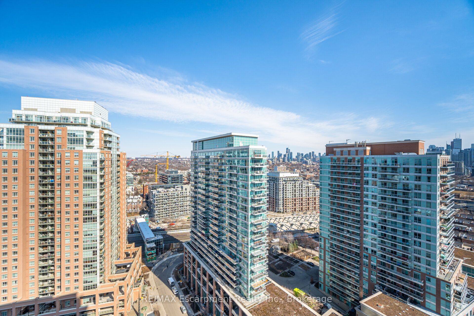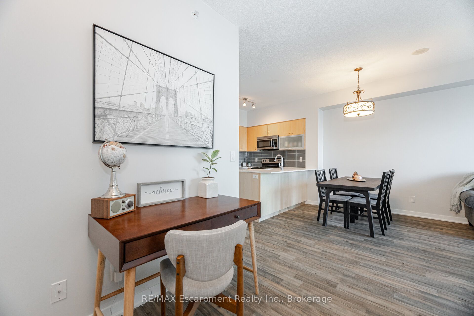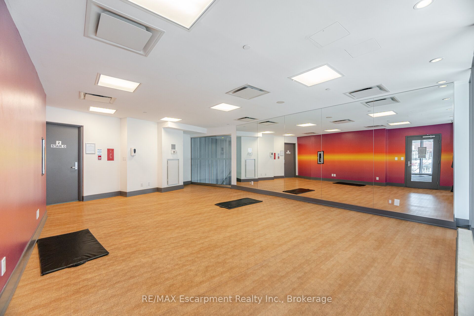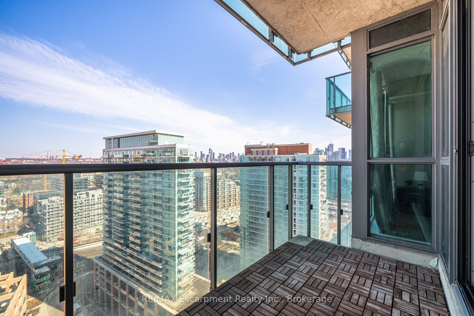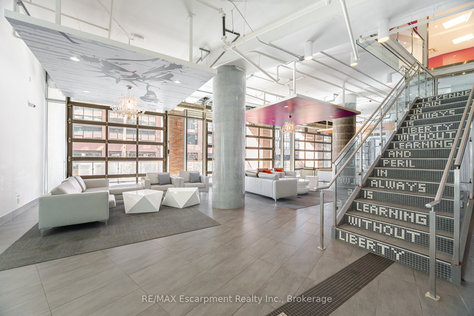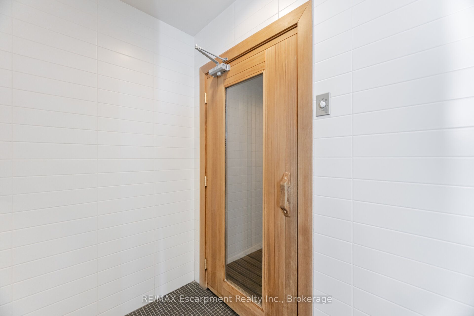
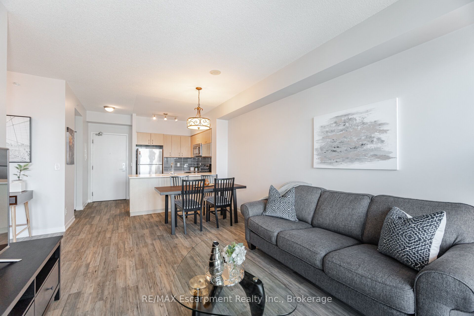
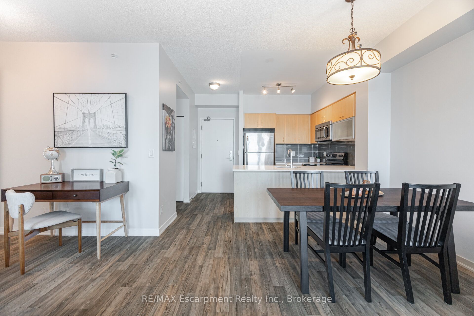

Selling
#2301 - 150 East Liberty Street, Toronto, ON M6K 3R5
$600,000
Description
Discover the perfect blend of style, comfort, and convenience in this spacious 1-bedroom + den condo in the heart of Liberty Village. Designed for modern living, the open-concept layout features a sleek full kitchen with contemporary appliances, a breakfast bar for the inner chef, and a dedicated dining area perfect for hosting friends or enjoying quiet dinners. The expansive living area extends to a large balcony with stunning views over King West, creating the perfect spot to unwind, while the open-concept den offers the flexibility of a home office or extra space for guests, while the generous primary bedroom boasts breathtaking city views for restful nights. Located in a newer building, the unit comes with parking and rarely offered two lockers - perfect for extra storage in condo living. Filled with an impressive range of amenities, including a fully equipped gym, sauna, games room, computer lounge, concierge service, and more within your own building! Then step outside and immerse yourself in one of Torontos most vibrant communities, with everything you need just moments away, including Liberty Market, Metro, GoodLife Fitness, cafes, and top restaurants. Enjoy the outdoors with easy access to waterfront trails, parks, and the lake, or take advantage of seamless transit options with the TTC and Exhibition GO Station just minutes away. Plus, with the Entertainment and Financial Districts nearby, your commute couldn't be easier. Experience the best of city living in a neighbourhood built for professionals who want the convenience, energy, and style of a true urban village!
Overview
MLS ID:
C12179849
Type:
Condo
Bedrooms:
2
Bathrooms:
1
Square:
650 m²
Price:
$600,000
PropertyType:
Residential Condo & Other
TransactionType:
For Sale
BuildingAreaUnits:
Square Feet
Cooling:
Central Air
Heating:
Heat Pump
ParkingFeatures:
Underground
YearBuilt:
Unknown
TaxAnnualAmount:
2467.75
PossessionDetails:
Flex
Map
-
AddressToronto C01
Featured properties

