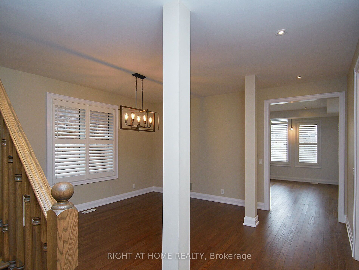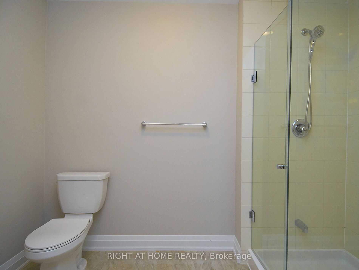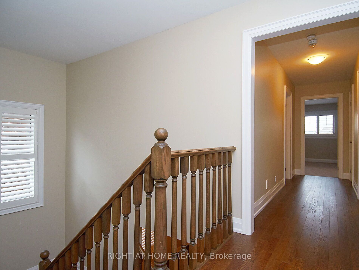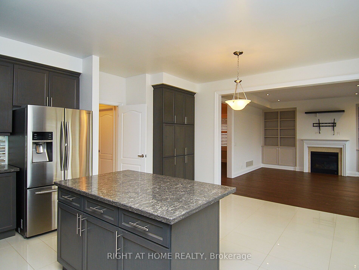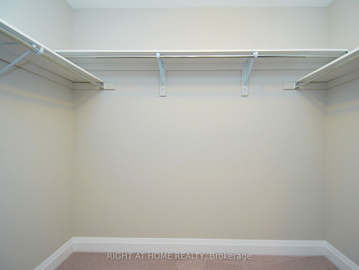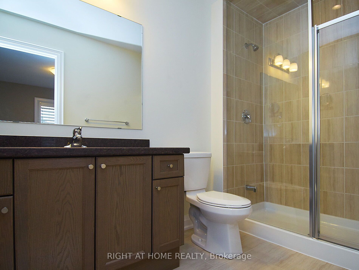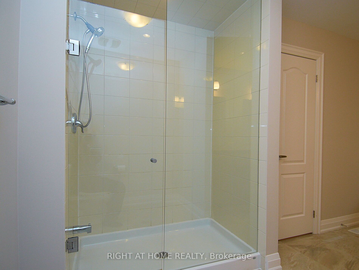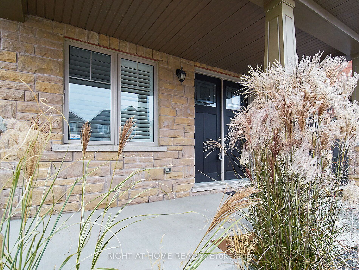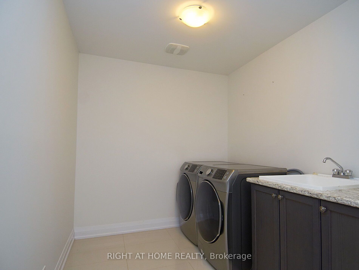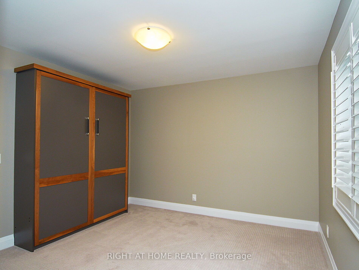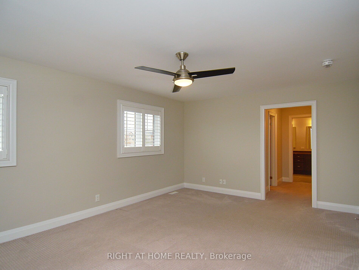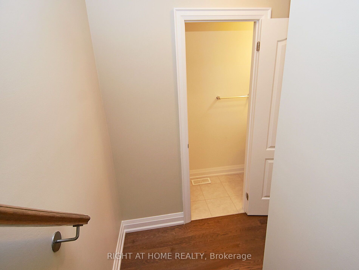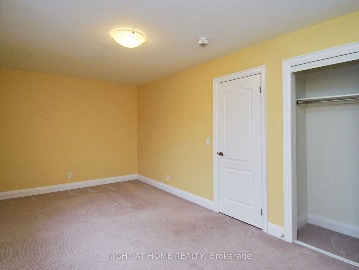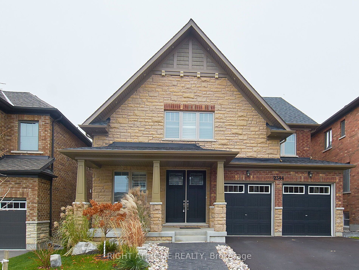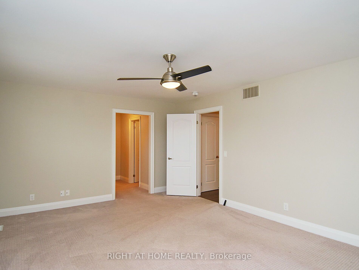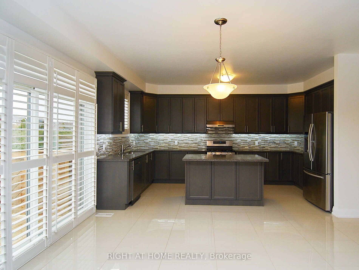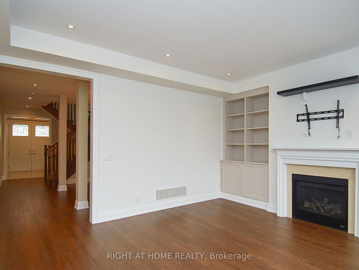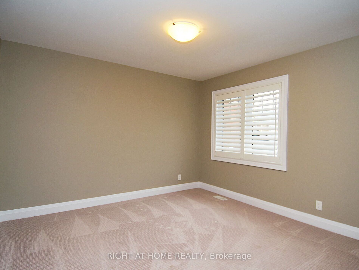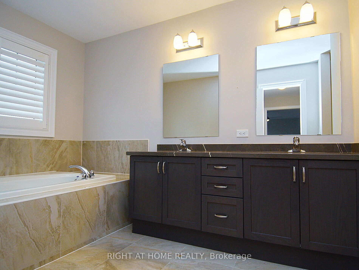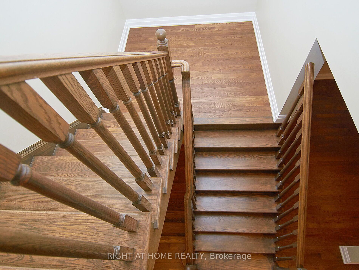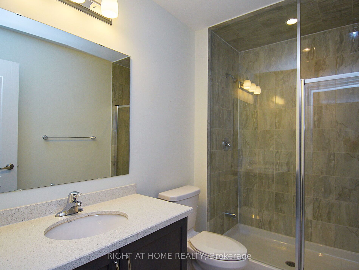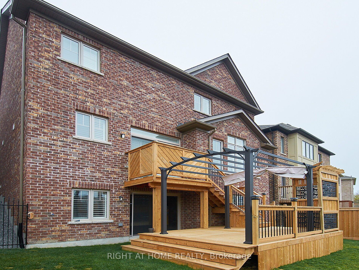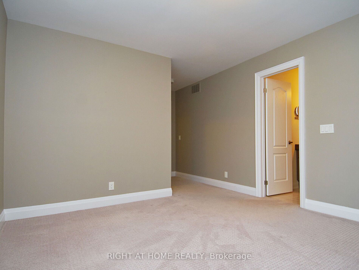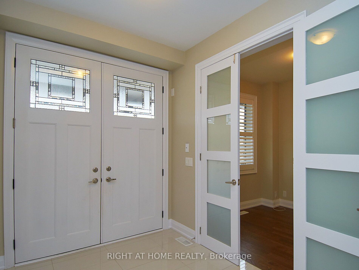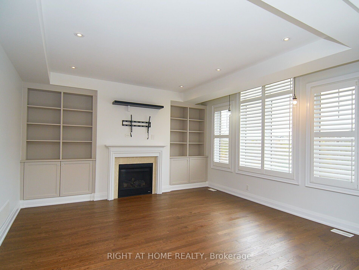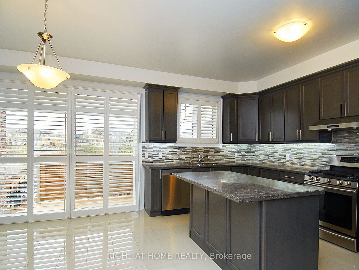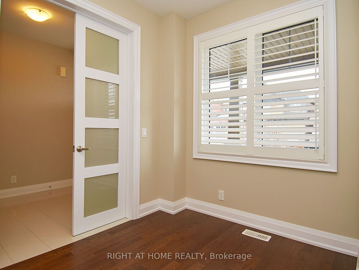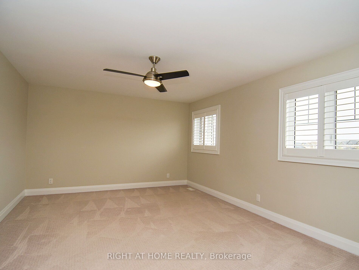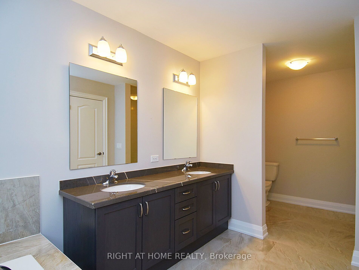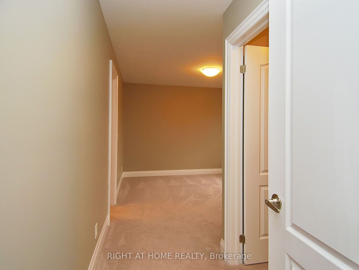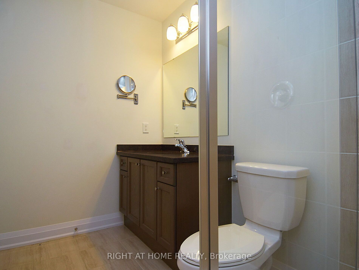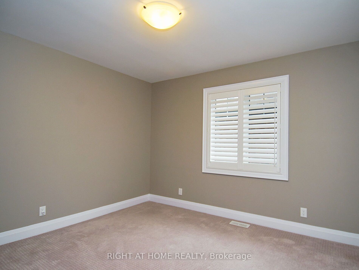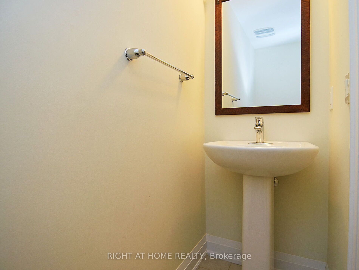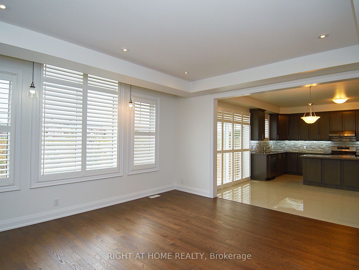
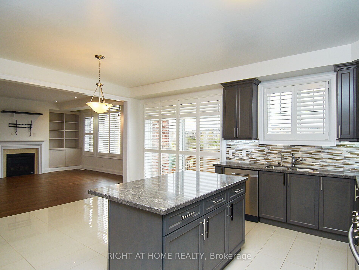
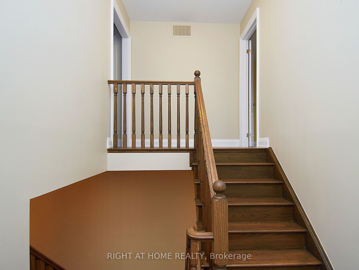
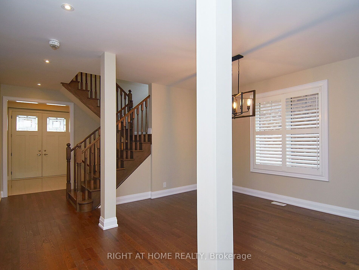
Selling
2344 Dobbinton Street, Oshawa, ON L1L 0L4
$1,299,900
Description
Welcome 2344 Dobbinton Street! Find yourself on a ravine lot with tranquility and privacy in this immaculately built, multi-upgraded home, with excellent curb appeal and unfinished walk-out basement. California shutters throughout the home. Spacious front porch to relax in Summer afternoons. Breakfast area boasts a walkout to a unique two-tiered deck and a fully fenced backyard with no neighbours behind. Large main floor laundry with garage access. Primary bedroom with 5-piece ensuite with His/Hers walk-in closets. Second bedroom with 3-piece ensuite and walk-in closet. Other upper bedroom includes Murphy bed for multi-use space. This home is your comfort after a long day. Great location, relaxing community, and close to all amenities! Upgrades Include: Eat-In Kitchen with Granite Countertops, Backsplash, & Centre Island, Stainless-Steel Appliances, Family Room Vaulted Ceiling, Family Room Gas Fireplace & Built-In Shelving, Office French Doors, and more!
Overview
MLS ID:
E12087625
Type:
Detached
Bedrooms:
4
Bathrooms:
4
Price:
$1,299,900
PropertyType:
Residential Freehold
TransactionType:
For Sale
BuildingAreaUnits:
Square Feet
Cooling:
Central Air
Heating:
Forced Air
ParkingFeatures:
Built-In
YearBuilt:
Unknown
TaxAnnualAmount:
9092
PossessionDetails:
60/90/Flexible
Map
-
AddressOshawa
Featured properties

