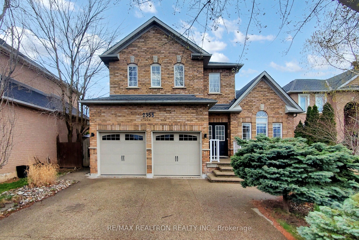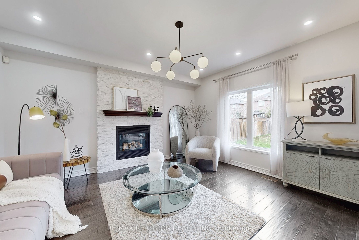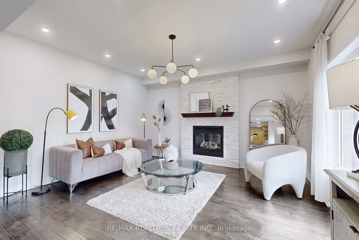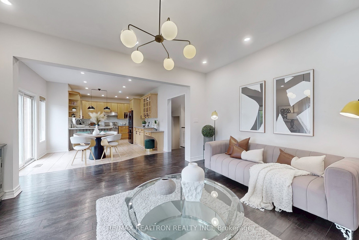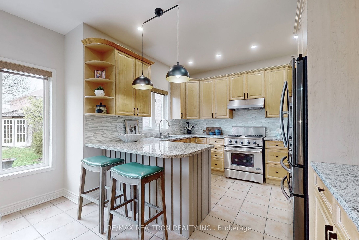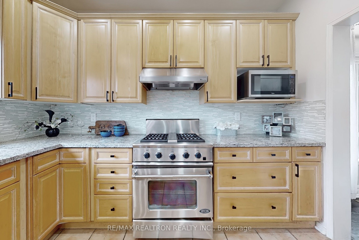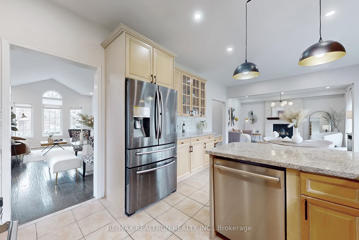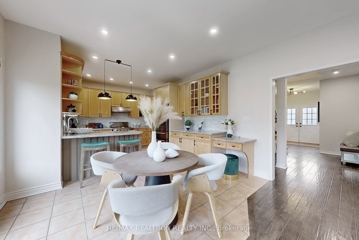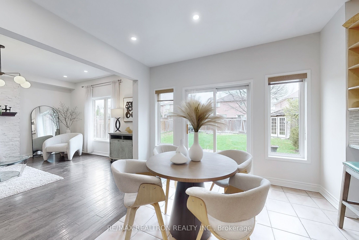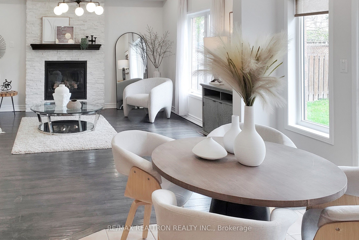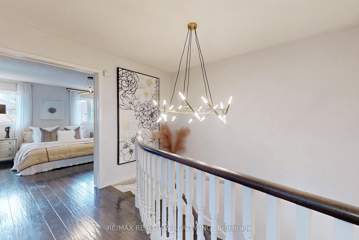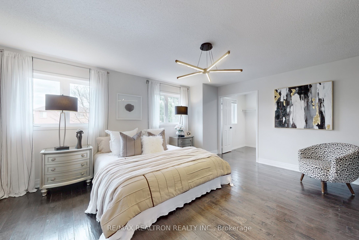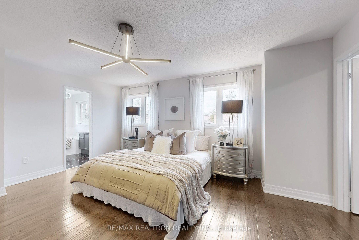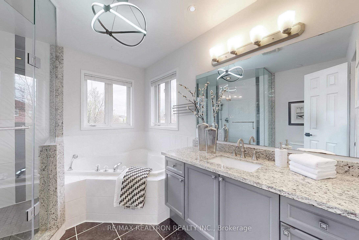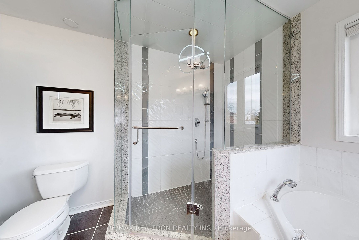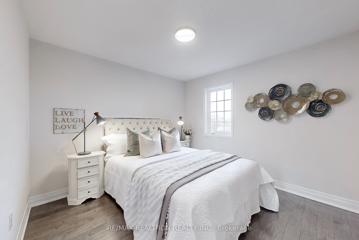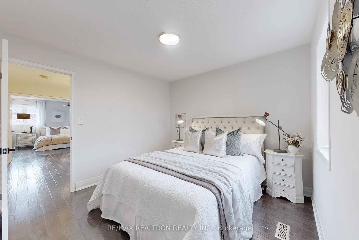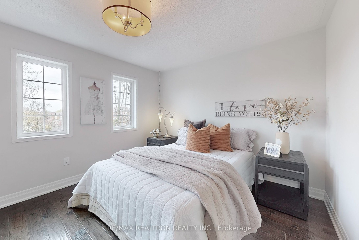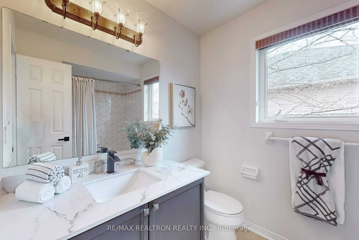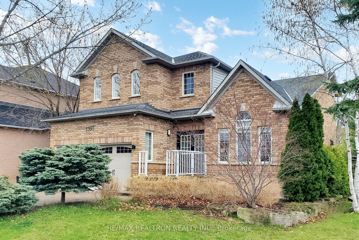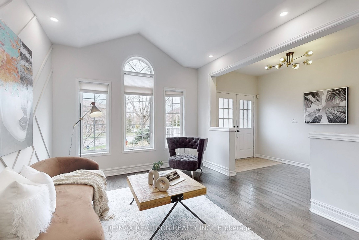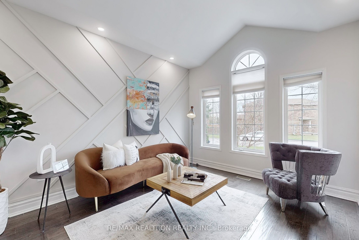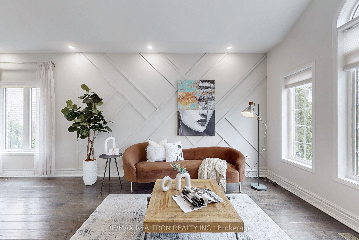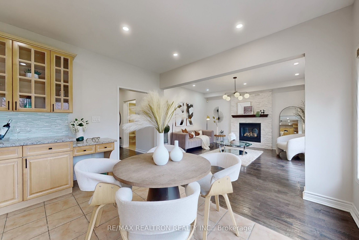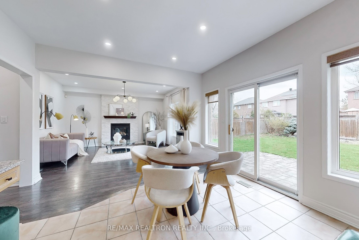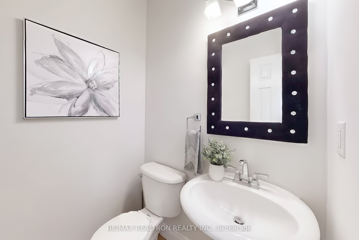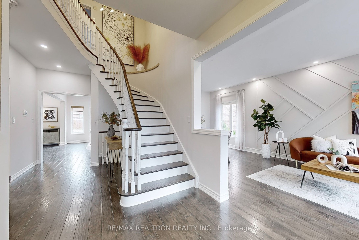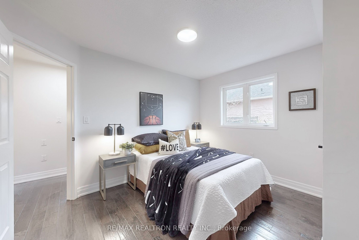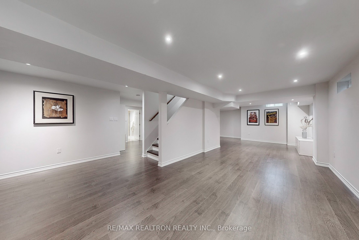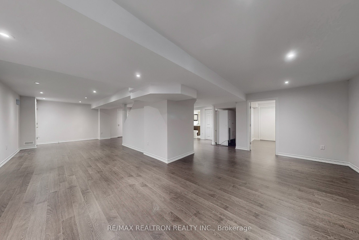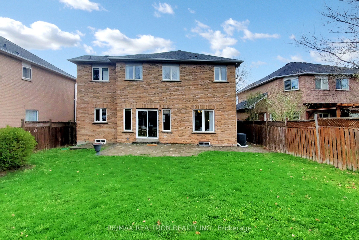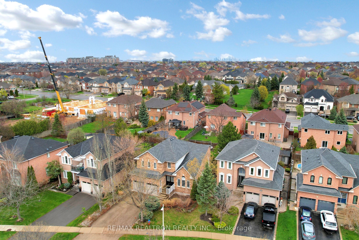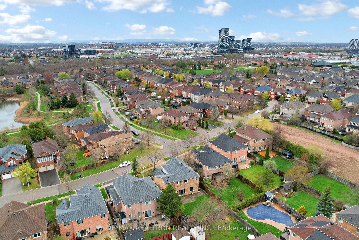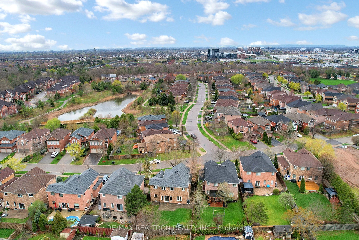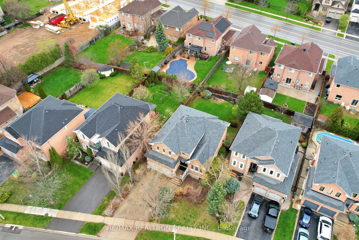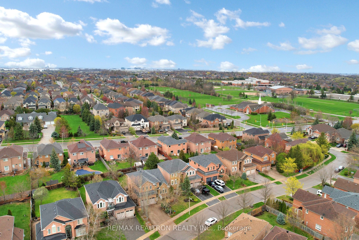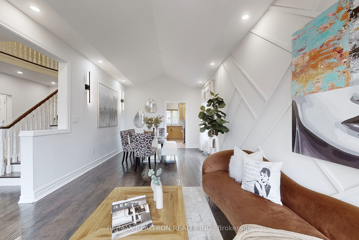
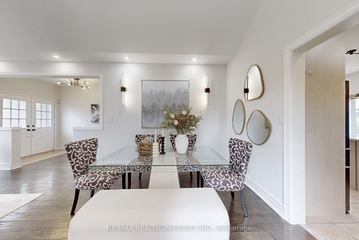
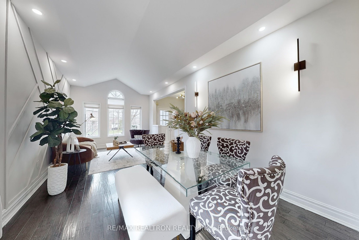
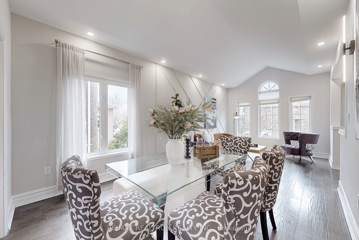
Selling
2355 Woodridge Way, Oakville, ON L6H 6S3
$1,849,000
Description
Elegance Meets Comfort in Prestigious West Oak Trails, the Most Desirable and Sought After Joshua Creek Community in Oakville. Welcome to this Beautifully Newly Upgraded Detached Two Storey 4-Bedroom Family Home Nestled on a Quiet and Tree-lined Street. Premium Lot, Approximately 3500 SF Living Space, Timeless Brick Exterior, Fresh Interior Upgrades, and Functional Layout, Natural Light Pours Through Large Windows, Brand-new LED Lighting that Brightens Every Corner of the Home. The Spacious Living and Dining Areas are Ideal for Entertaining, while the Cozy Family Room with a Gas Fireplace The kitchen Offers Generous Counter Space, Stainless Steel Appliances, Breakfast Area Overlooking the Private Backyard Perfect for Morning Coffee or Weekend Barbecues. Four Generously Sized Bedrooms, Including a Serene Primary Suite With a Walk-in Closet and 4-Piece Ensuite Bath. Walking Distance to Iroquois Ridge High School, Community Center, Park Shopping & Trafalgar Hospital. Easy Access to HWY403& QEW.
Overview
MLS ID:
W12120212
Type:
Detached
Bedrooms:
5
Bathrooms:
4
Square:
2,250 m²
Price:
$1,849,000
PropertyType:
Residential Freehold
TransactionType:
For Sale
BuildingAreaUnits:
Square Feet
Cooling:
Central Air
Heating:
Forced Air
ParkingFeatures:
Attached
YearBuilt:
16-30
TaxAnnualAmount:
7806.98
PossessionDetails:
Immediately
Map
-
AddressOakville
Featured properties

