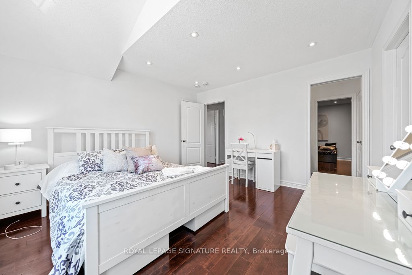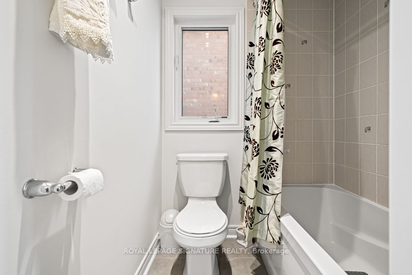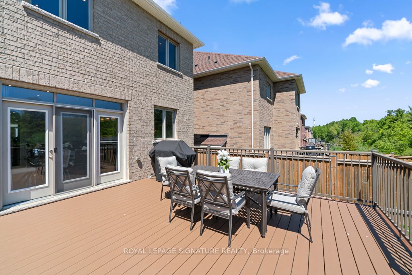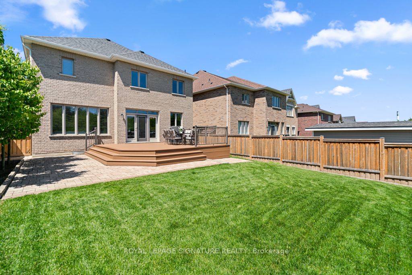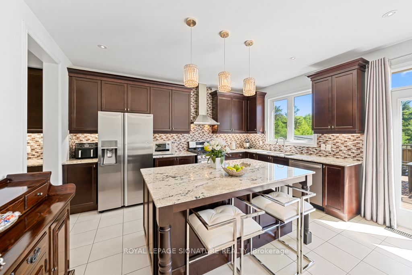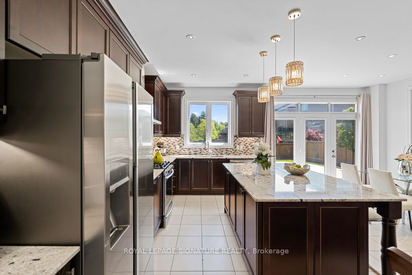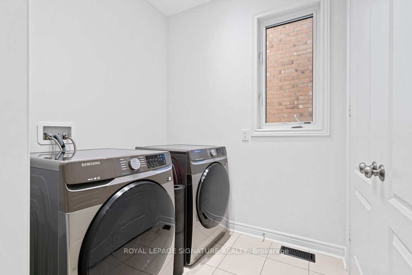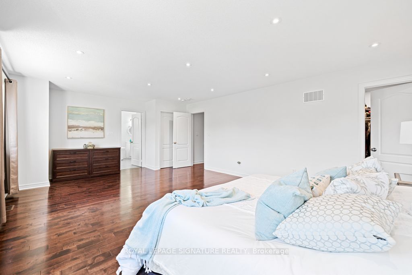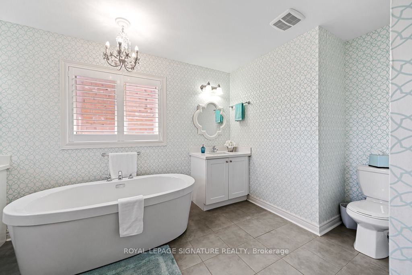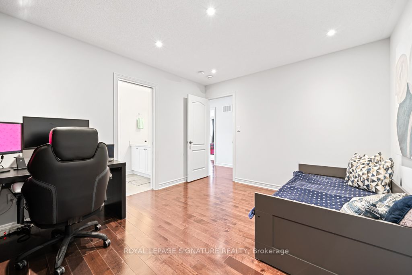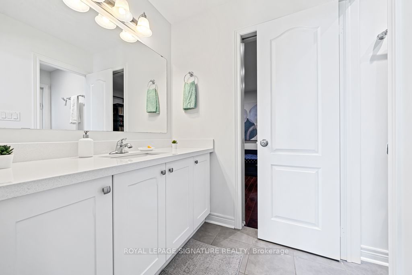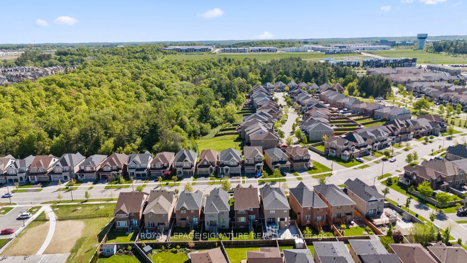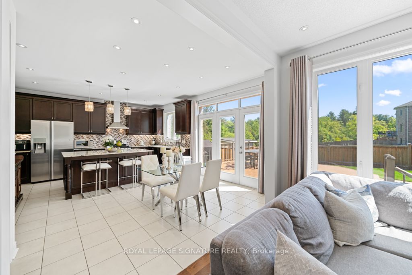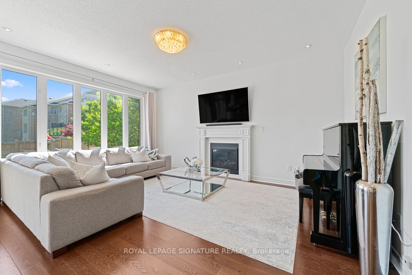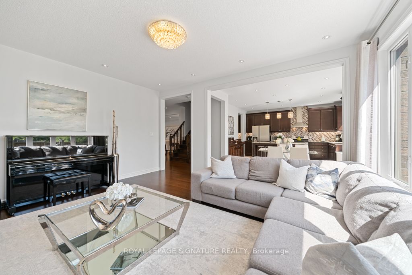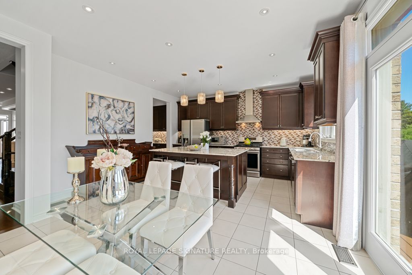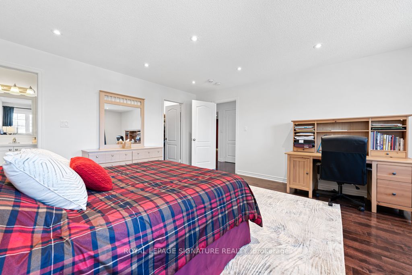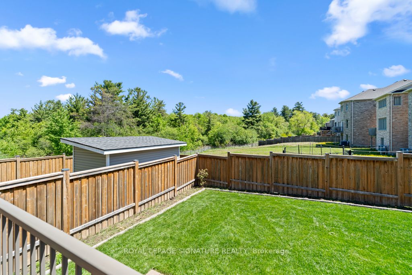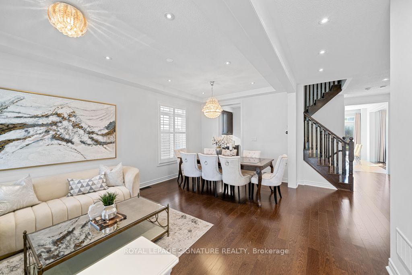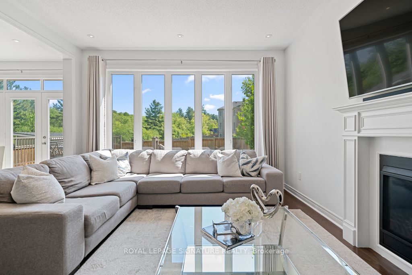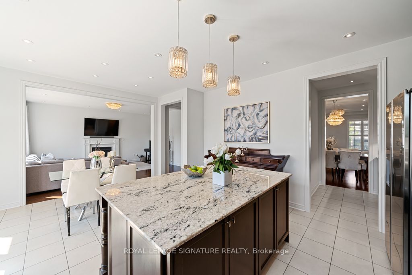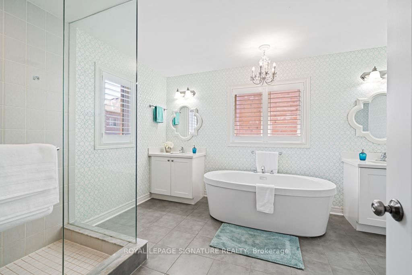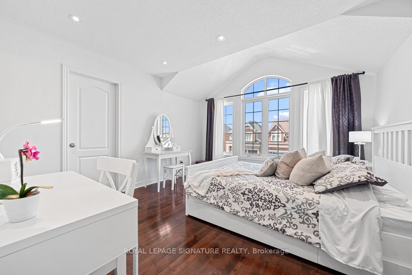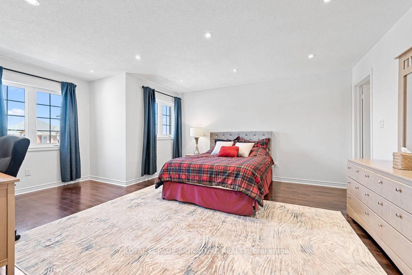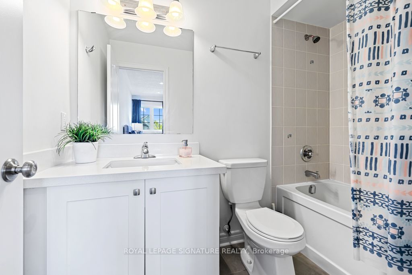
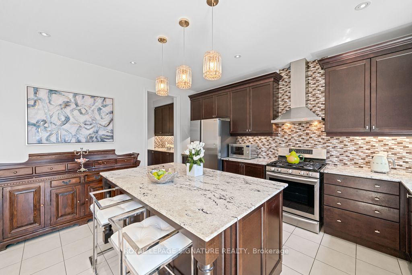
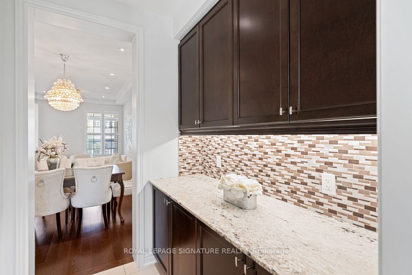
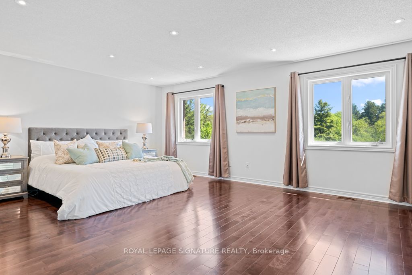
Selling
237 William Graham Drive, Aurora, ON L4G 0W4
$1,988,000
Description
Rare to find a beautiful 4-bedroom house overlooking a serene ravine located in Auroras most prestigious & peaceful neighbourhood. The family-sized kitchen boasts stunning views of the backyard and is combined with a breakfast area that overlooks the family room. The spacious family room features a fireplace & large windows, allowing for an abundance of natural light. Hardwood floors & pot lights are present throughout the family, living, and dining areas as well as the second floor. The enormous primarybedroom includes an ensuite bathroom & two large walk-in closets. The newly built backyard features a phenomenal view of theravine, a composite deck, beautifully landscaped grounds, and a natural gas line for your BBQ. This property is just steps away from York Region's newest Elementary School & Child Care Centre (Whispering Pines) and is near Dr. G.W. Williams (York Region's ranked high School) in the newly built location at Bayview & Wellington. It's just a 3-minute drive to Highway 404, with easy access to both Aurora GO train station & Bloomington GO train station. Enjoy convenient and quick access to various large grocerystores, essential plazas, & other amenities. The interior has recently been refreshed with new paint. Dont miss out on this gem!
Overview
MLS ID:
N12176241
Type:
Detached
Bedrooms:
4
Bathrooms:
4
Square:
2,750 m²
Price:
$1,988,000
PropertyType:
Residential Freehold
TransactionType:
For Sale
BuildingAreaUnits:
Square Feet
Cooling:
Central Air
Heating:
Forced Air
ParkingFeatures:
Attached
YearBuilt:
Unknown
TaxAnnualAmount:
7687
PossessionDetails:
90 Days - TBA
Map
-
AddressAurora
Featured properties

