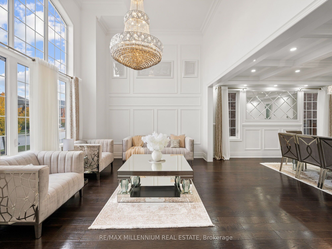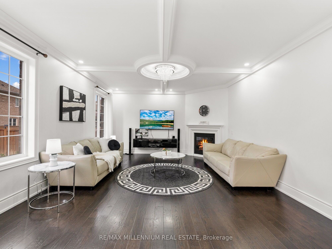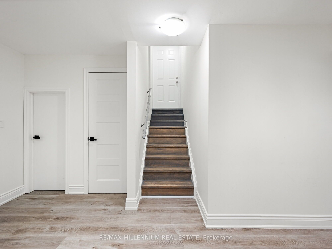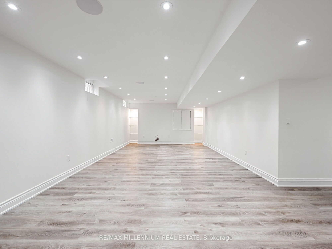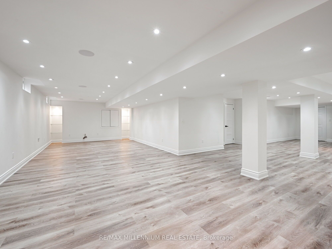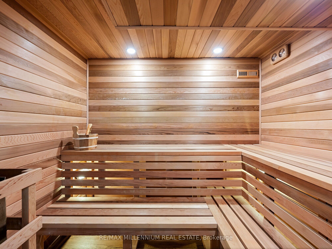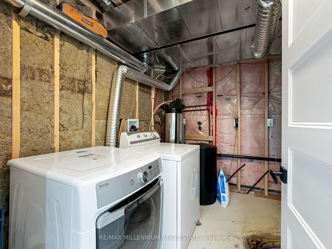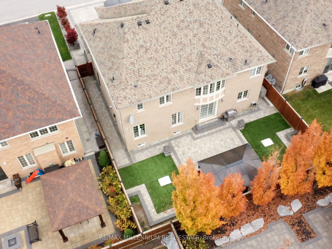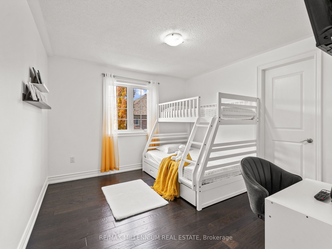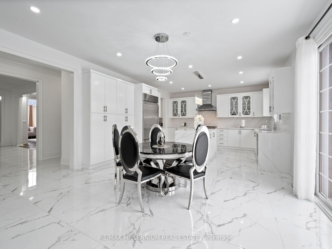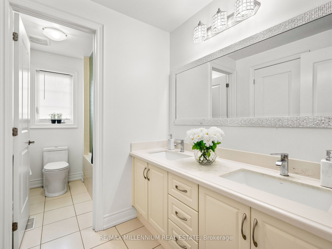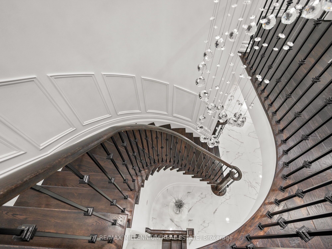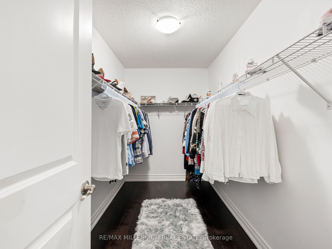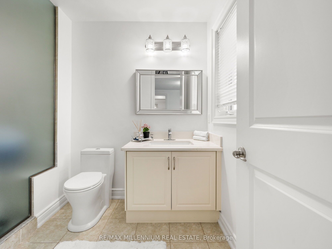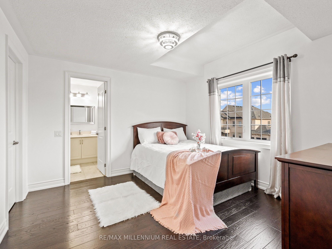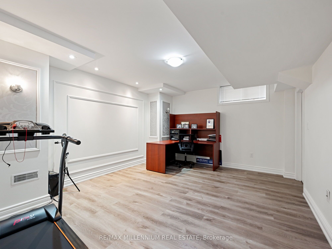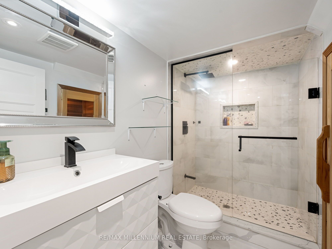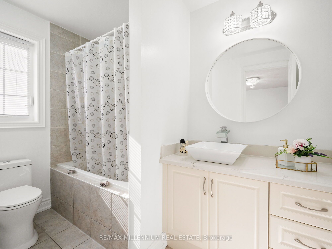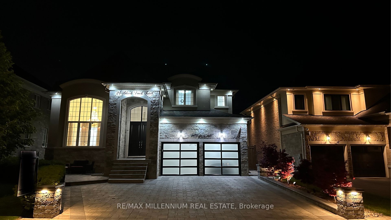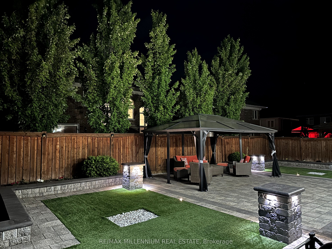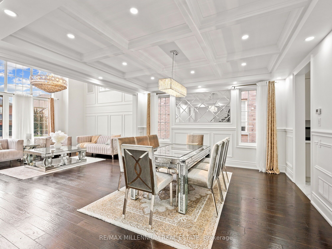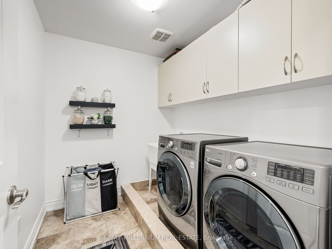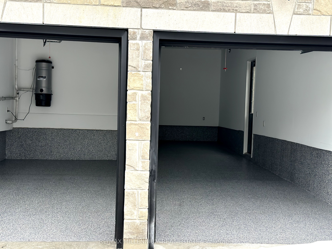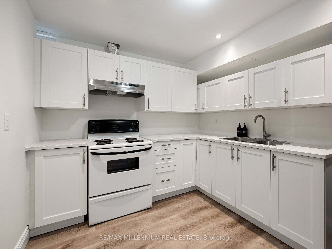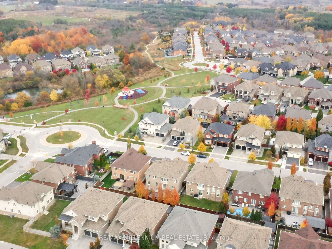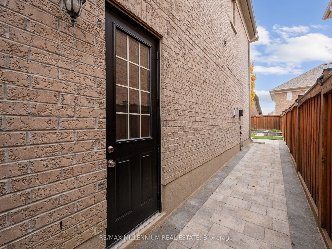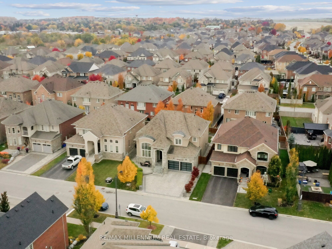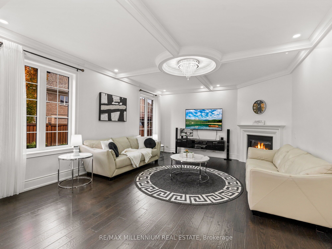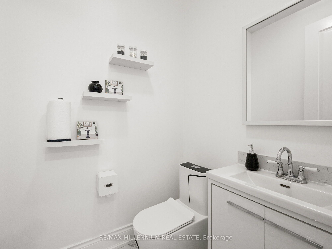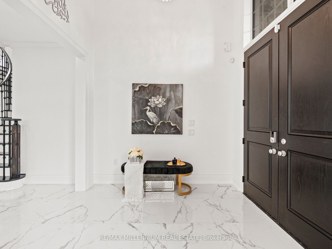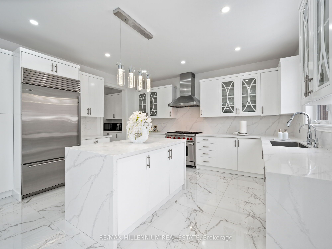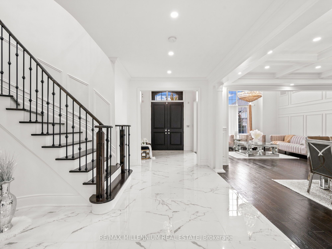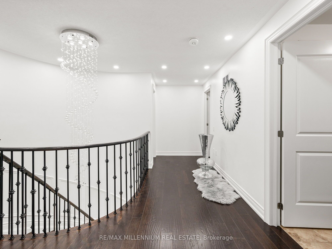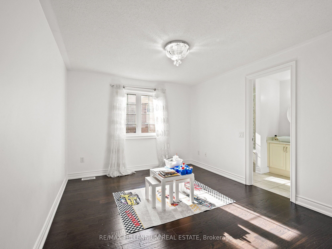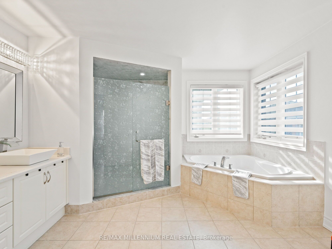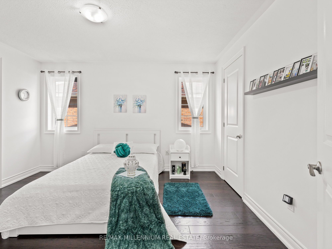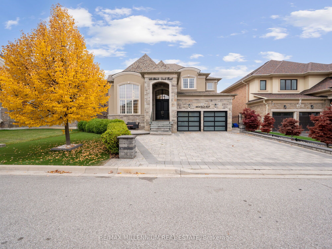
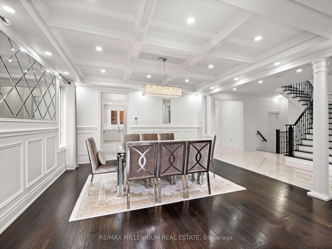
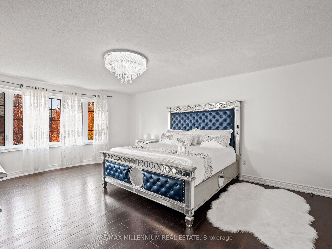
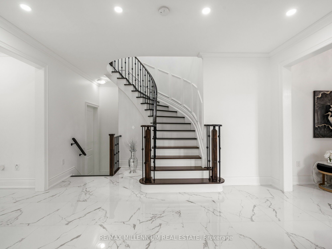
Selling
24 Black Duck Trail, King, ON L7B 0A4
$2,199,786
Description
YOUR SEARCH IS OVER!Exceptional 3600+ Sqft Above-Grade Home with Luxurious Finishes!Discover this stunning home featuring a gemstone and stucco exterior, making it a true standout in the neighborhood. With Five spacious bedrooms on the second floor, one bedroom in the basement, and 5+1 bathrooms,this rare gem is designed for modern and upscale living.The open-concept layout seamlessly blends the living and dining areas, highlighted by soaring 15-ft ceilings in the Great Room.The expansive kitchen boasts top-of-the-line appliances, brand-new quartz countertops, stylish backsplash, and sleek 24x24 white tiles, which flow beautifully from the entryway to the kitchen, complementing the hardwood flooring throughout the main and second floors.Addingto the elegance, a curved hardwood staircase with iron picket railings leads to the upper level. The home is bathed in natural light through large windows, creating a warm and inviting atmosphere. Ceiling molding designs and wainscoting wall panels on the main floor adds sophisticated architectural details.Experience enhanced ambiance with LED pot lights throughout the interior and exterior, giving the home a modern, well-lit appeal. The fully finished basement offers a luxurious sauna, a sound system, and a separate entrance through the garage,making it ideal for extended family or guests. Step outside to enjoy professional landscaping,featuring interlocking on the driveway, all sides, and backyard, along with lush green turf in both the front and backyard. Flagstone accents with tempered glass railings on the front porch add a refined touch, while the home's foundation is covered with stucco. The epoxy-coatedgarage floor adds durability and style.This is your chance to own an exceptional, one-of-a-kind home. Don't miss out!
Overview
MLS ID:
N12061823
Type:
Detached
Bedrooms:
6
Bathrooms:
6
Square:
4,250 m²
Price:
$2,199,786
PropertyType:
Residential Freehold
TransactionType:
For Sale
BuildingAreaUnits:
Square Feet
Cooling:
Central Air
Heating:
Forced Air
ParkingFeatures:
Attached
YearBuilt:
Unknown
TaxAnnualAmount:
9622.12
PossessionDetails:
Unknown
Map
-
AddressKing
Featured properties

