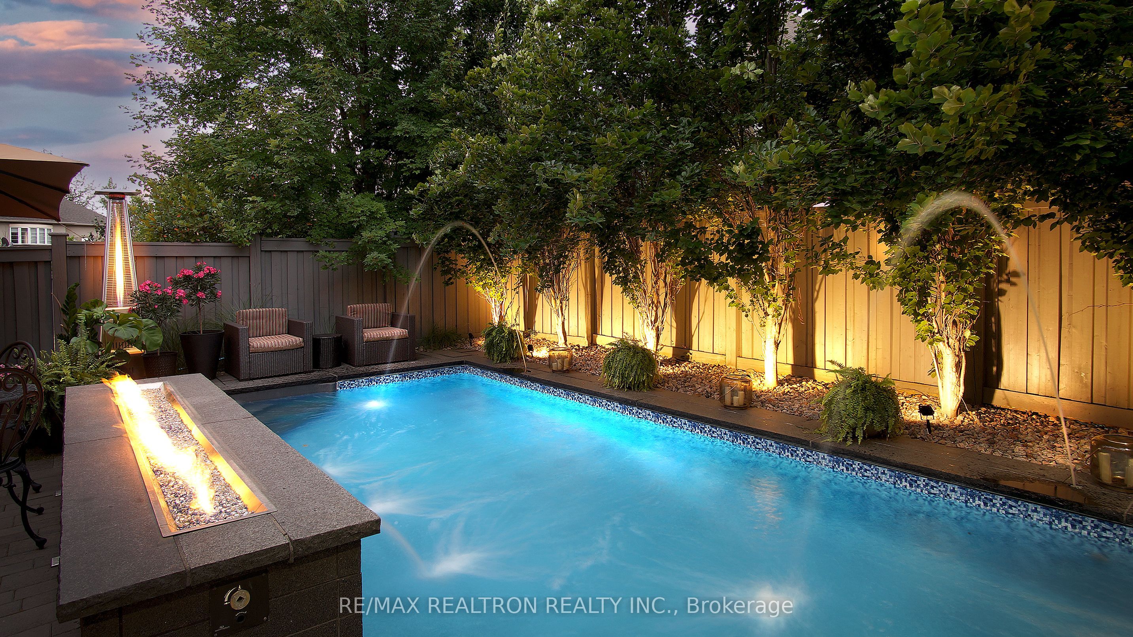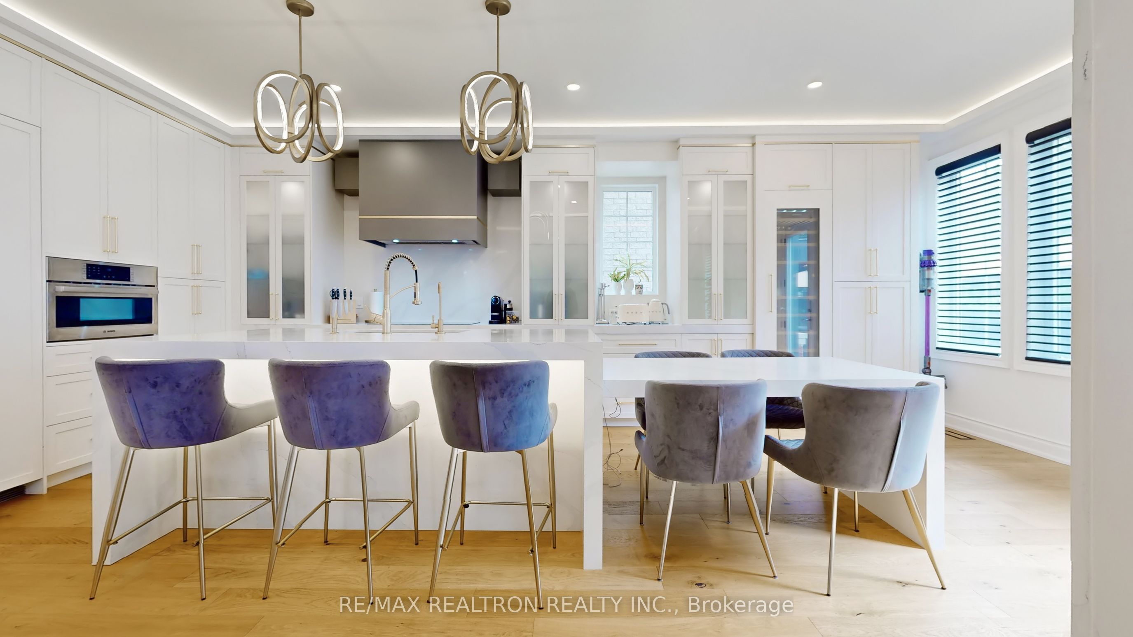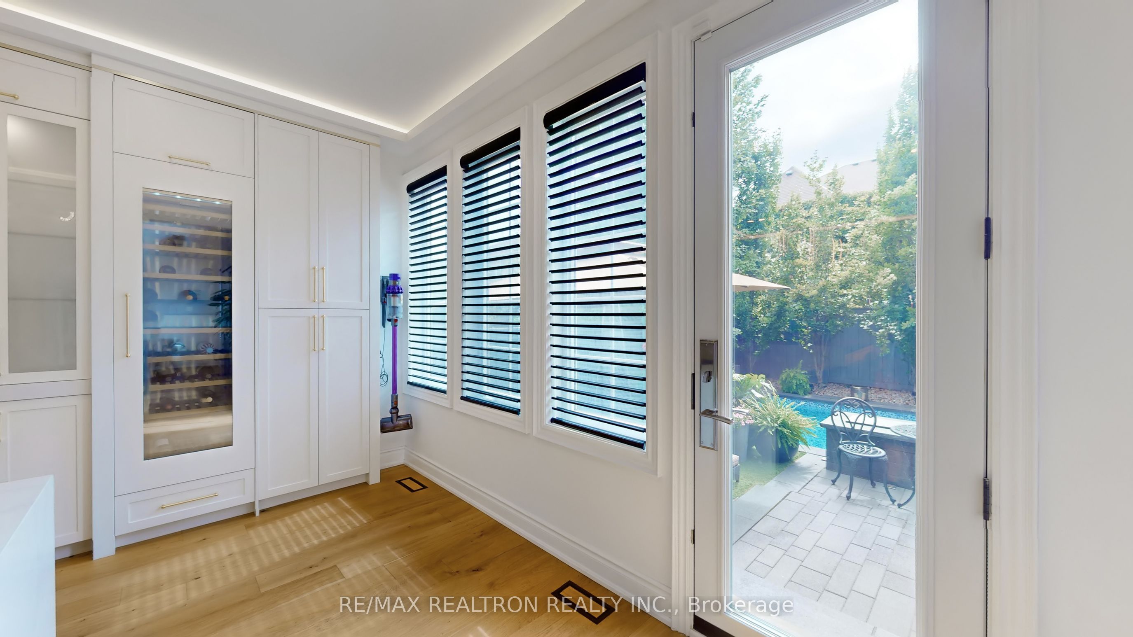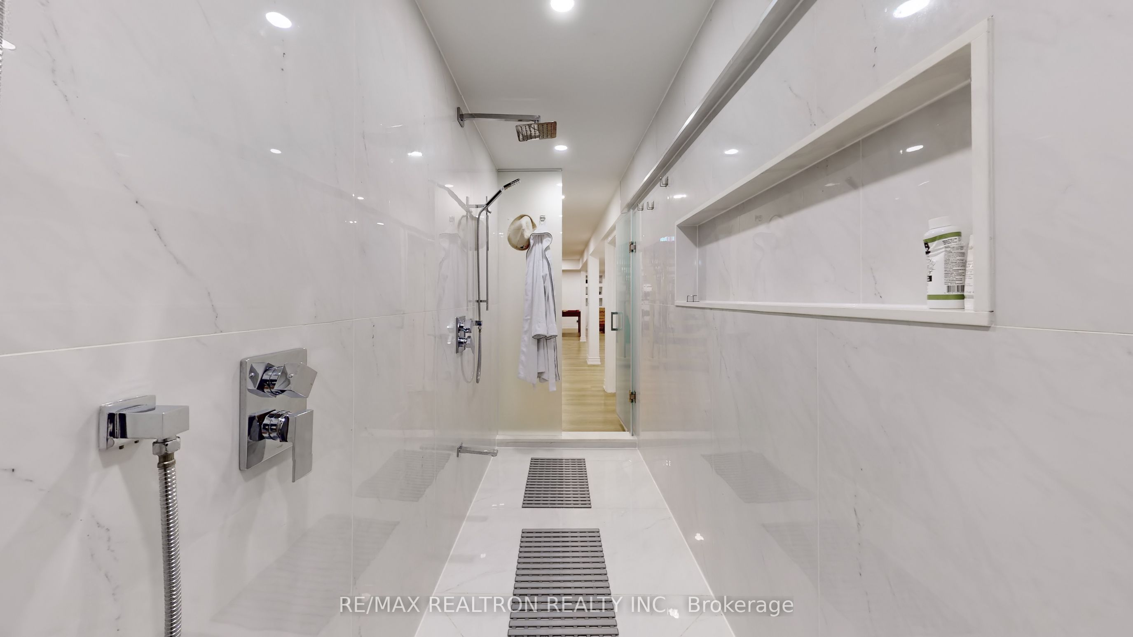

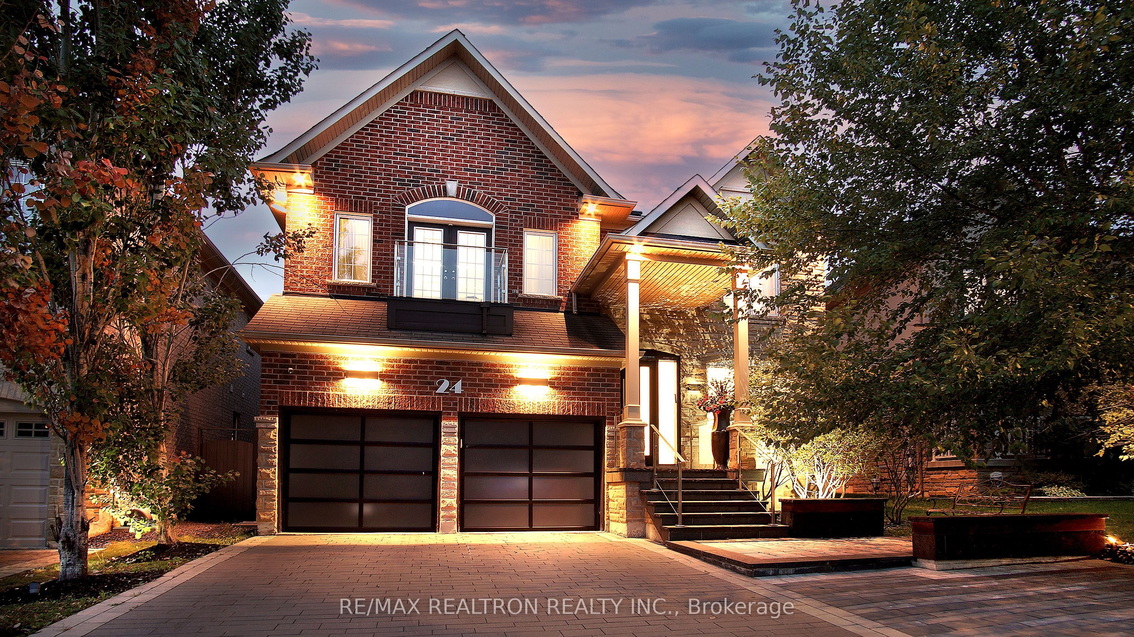

Selling
24 Gladue Street, Vaughan, ON L6A 0G1
$2,499,000
Description
Spectacular One-of-a-Kind Ultra-Luxury Home in Upper Thornhill Estates: Fully redesigned & remodeled masterpiece offers over 5,000 sq/ft of unparalleled luxury. Every detail has been meticulously upgraded with high-end custom finishes all throughout. Exterior & Entryway: Custom extended stone driveway & steps lead to a striking solid wood front door with a European lock. Glass front railings create a sleek, contemporary aesthetic. New modern garage doors enhance curb appeal. No sidewalk, allowing for additional parking. ***Over $350k*** spent interior: Grand open-to-above family room with soaring 20-ft ceilings & a full-height quartz fireplace. Designer kitchen featuring built-in European appliances, custom cabinetry & premium finishes. Floating staircase spans all 3 levels, adding to the home's architectural sophistication. Valance lighting throughout the 1st and 2nd floors, complemented by modern LED pot lights. Marble-clad powder room with Italian vanity. Luxury crystal light fixtures & custom designer window coverings with remotely operated high-end shutters. Main floor office. One-of-a-kind primary suite with a luxuriously upgraded ensuite & a custom walk-in closet to be seen. High-gloss custom vanities with marble walls throughout. Smart toilets in the primary bath & basement. Professionally finished basement with an open-concept recreation & gym area, Luxurious sauna with its own 2-piece shower, & additional bedroom & full bath. Outdoor Oasis with ***Over $250K*** Invested: Mature trees offer ultimate peace & privacy in summer. Astroturf grass area for low-maintenance beauty. Custom stone patio leading to an IPE cabana with: Storage for pool heater/filter, Washroom & change room, Outdoor kitchen with built-in BBQ, fridge, TV, & pot lights. Gorgeous in-ground pool with: Stone deck, New pool liner (2024), 12-ft custom fire pit, 2 waterfalls cascading into the pool, Gas lines for BBQ, in-ground lighting. New Roof (2024), Security System & much more.
Overview
MLS ID:
N12175821
Type:
Detached
Bedrooms:
5
Bathrooms:
7
Square:
4,250 m²
Price:
$2,499,000
PropertyType:
Residential Freehold
TransactionType:
For Sale
BuildingAreaUnits:
Square Feet
Cooling:
Central Air
Heating:
Forced Air
ParkingFeatures:
Built-In
YearBuilt:
Unknown
TaxAnnualAmount:
8958.25
PossessionDetails:
TBD
Map
-
AddressVaughan
Featured properties

