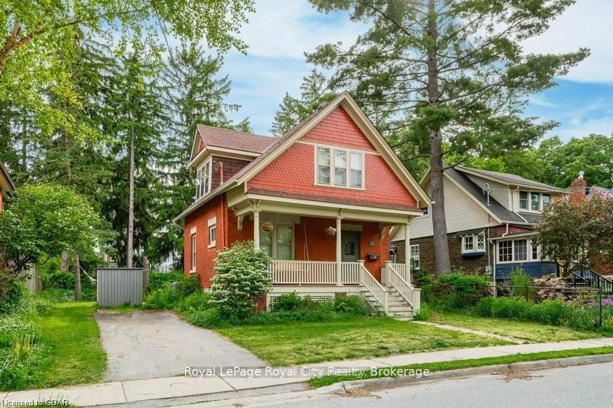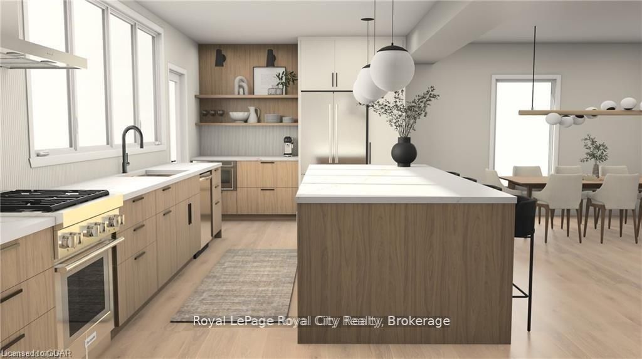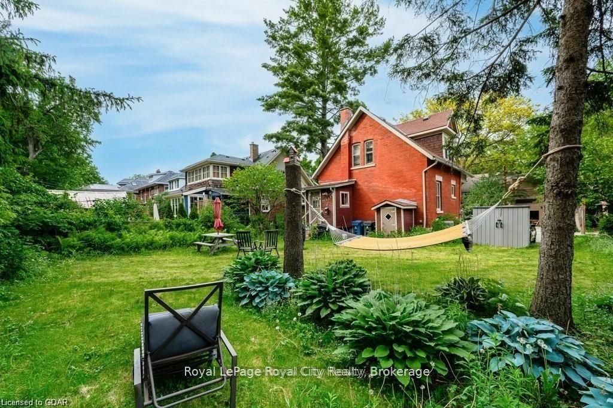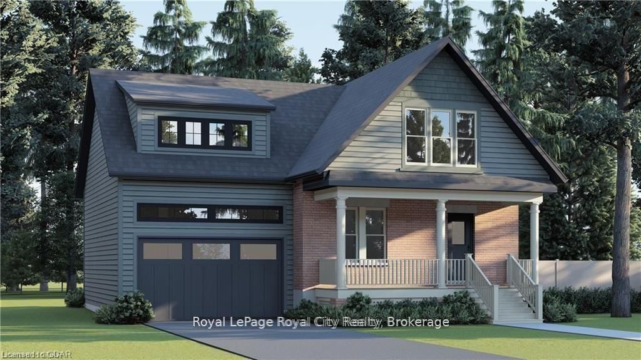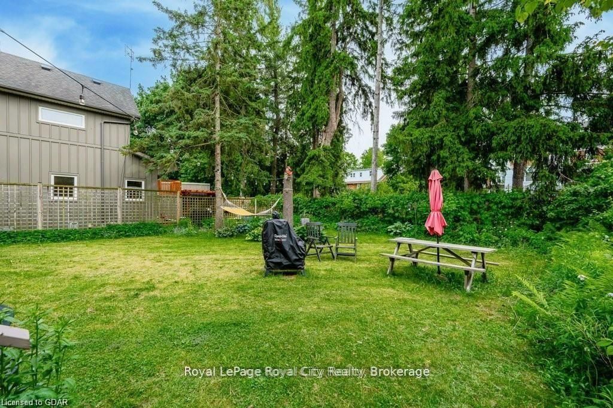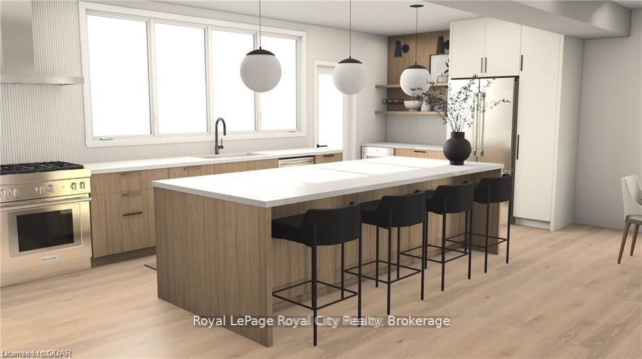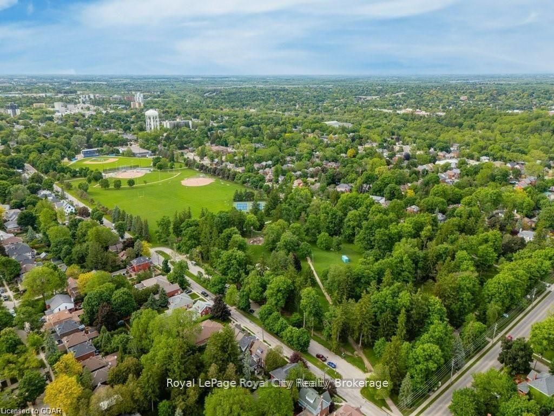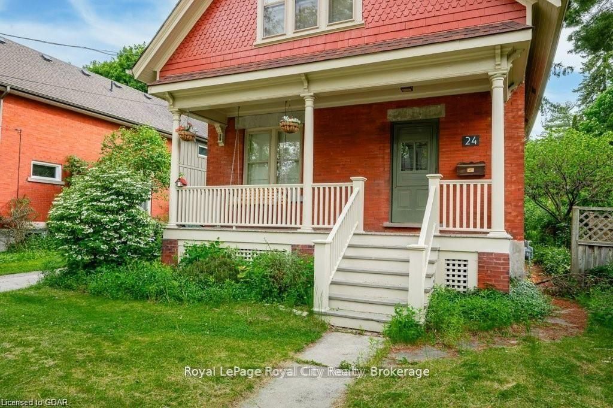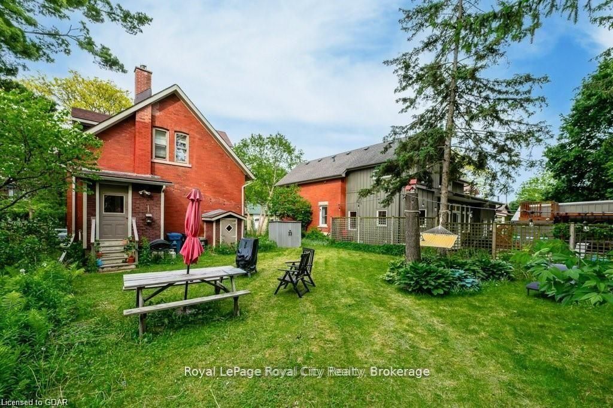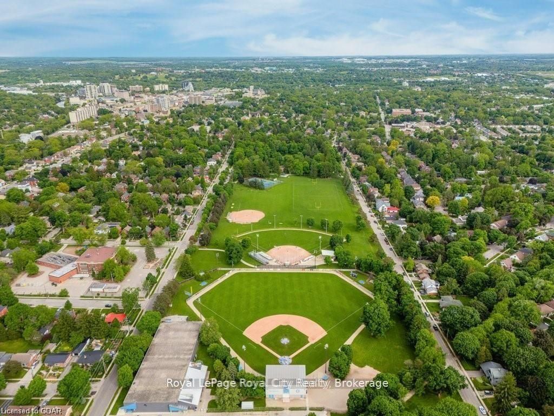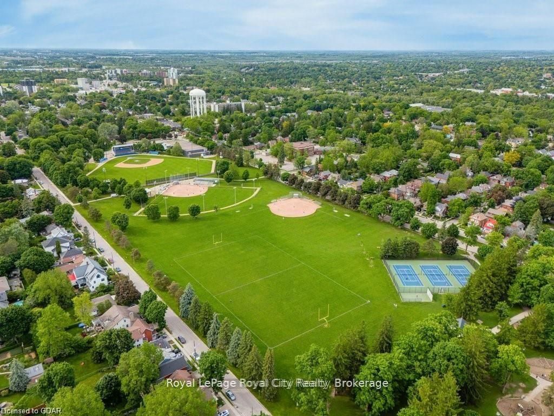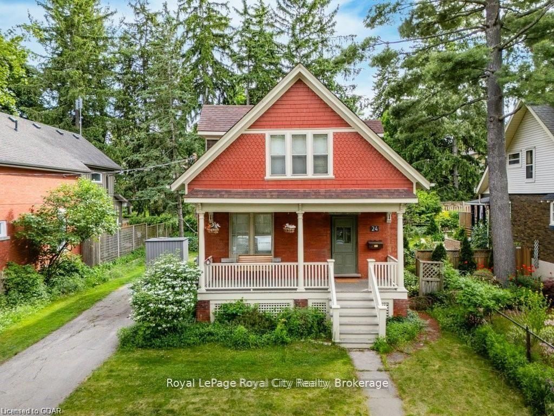
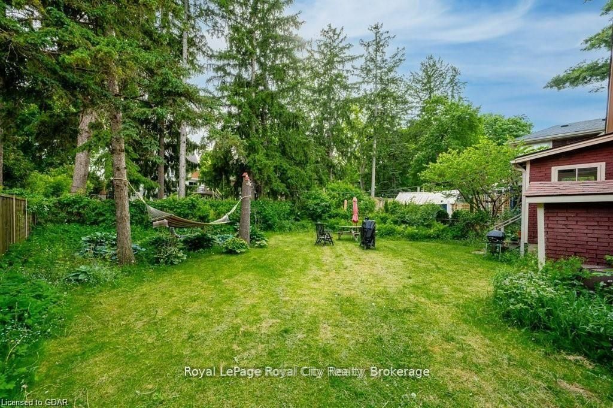
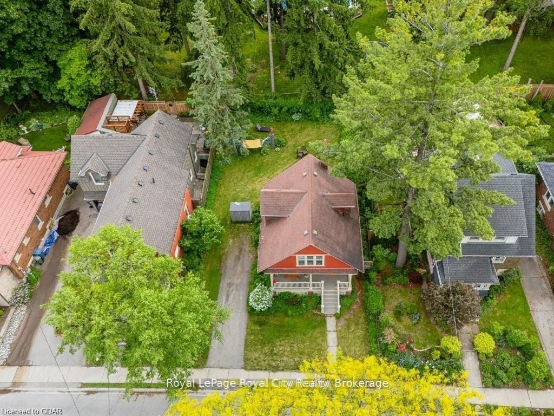
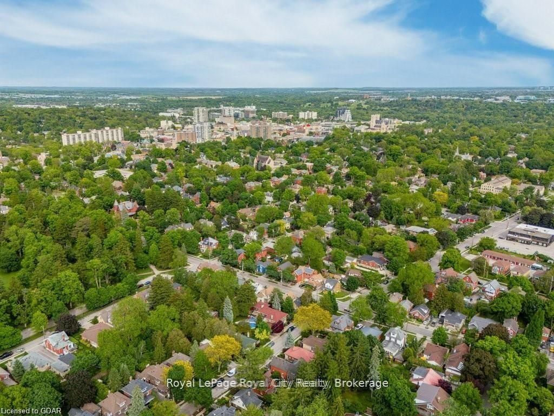
Selling
24 Lyon Avenue, Guelph, ON N1H 5C6
$1,499,900
Description
RENOVATION TO BE COMPLETED! Customizable Downtown Gem - A Rare Opportunity! Here's your chance to live on one of Guelph's most coveted streets and bring your dream home to life! This stunning built-to-suit renovation will offer over 2,150 sq/ft. of beautifully finished living space, allowing you to choose the details that make it truly yours. Once complete, this home will feature three spacious bedrooms, a chef's dream kitchen, three stylish bathrooms, a dedicated office, and a one-car garage all designed with top-tier finishes and modern elegance. Step inside to an open-concept layout flooded with natural light from brand-new windows. Elegant hardwood floors flow seamlessly throughout the main level, leading to a custom-designed Paragon Kitchen with a 10-foot island, ample storage, and premium countertops all customizable to your taste. The main floor also boasts a rare 2-piece powder room, a well-equipped laundry area, and a mudroom with built-in storage luxuries not often found in this neighborhood. Upstairs, you'll find three generously sized bedrooms, each with its own walk-in closet, along with a dedicated office space ideal for remote work. The primary suite is a private retreat, complete with a spa-like ensuite, featuring a glass shower, soaker tub, and a spacious walk-in closet. A second 5-piece bathroom ensures comfort for family and guests alike. Outside, the private backyard oasis is framed by mature trees, creating a serene escape perfect for summer barbecues or quiet relaxation. And with Exhibition Park just steps away, you'll have access to playgrounds, tennis courts, baseball diamonds, and scenic green spaces. Plus, downtown Guelph's charming shops, restaurants, and the GO Station are just minutes away, making this an unbeatable location. Don't miss this rare opportunity to create your perfect downtown home!
Overview
MLS ID:
X12029085
Type:
Detached
Bedrooms:
3
Bathrooms:
3
Square:
2,250 m²
Price:
$1,499,900
PropertyType:
Residential Freehold
TransactionType:
For Sale
BuildingAreaUnits:
Square Feet
Cooling:
Central Air
Heating:
Forced Air
ParkingFeatures:
Attached
YearBuilt:
Unknown
TaxAnnualAmount:
4883
PossessionDetails:
pending plans and completion of renovation
Map
-
AddressGuelph
Featured properties

