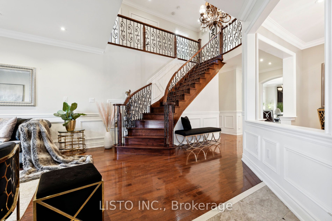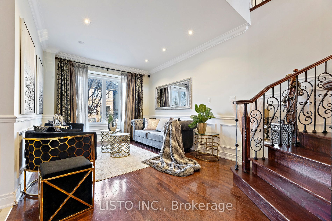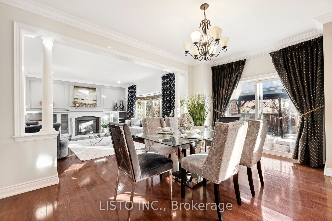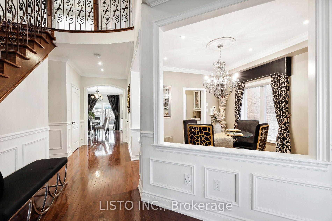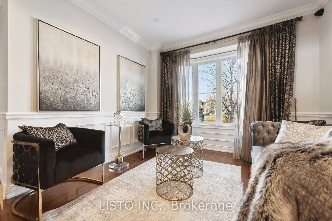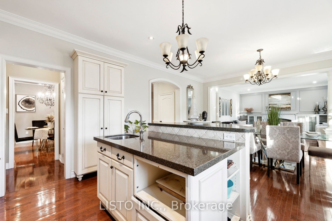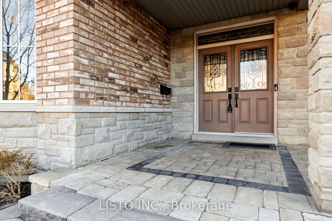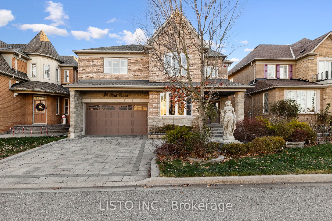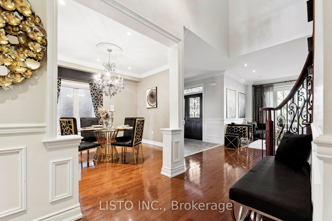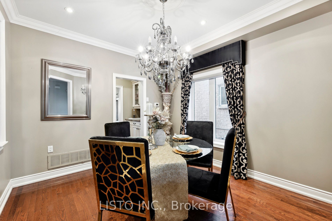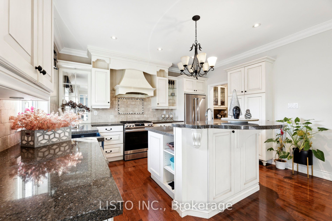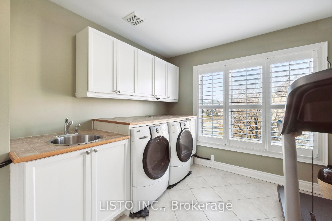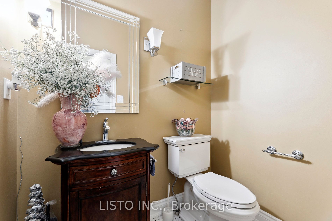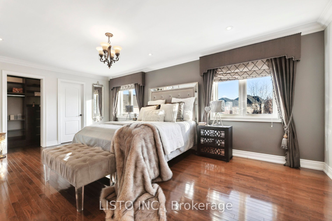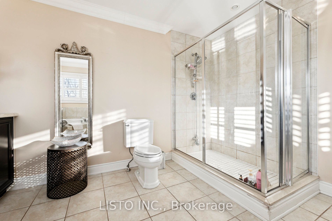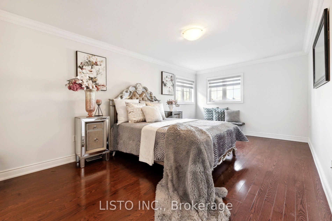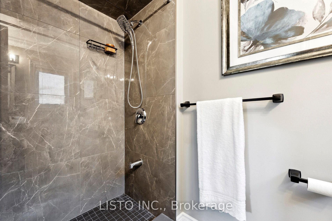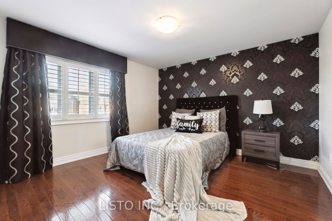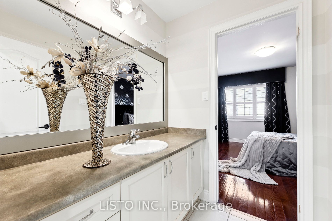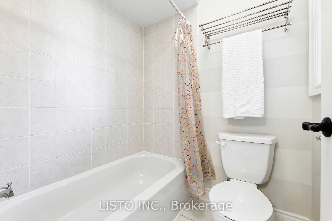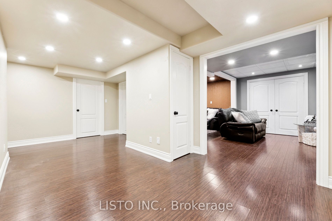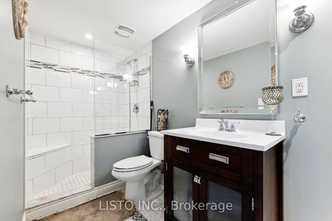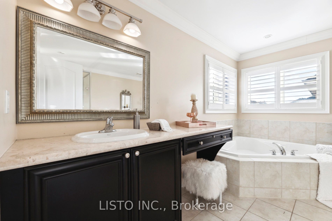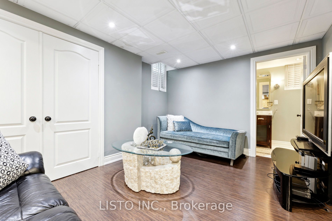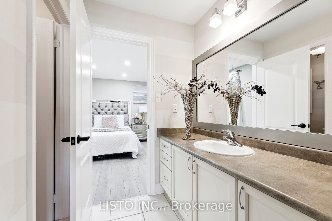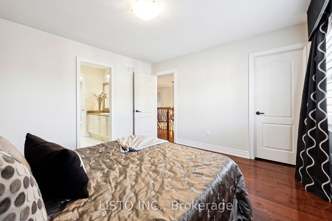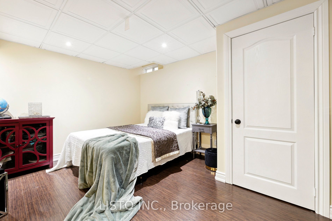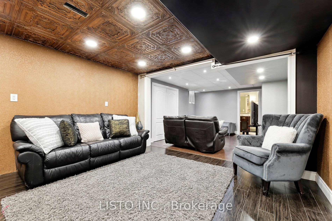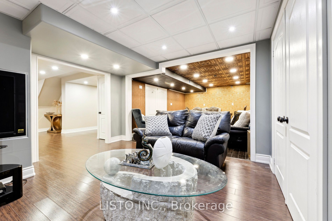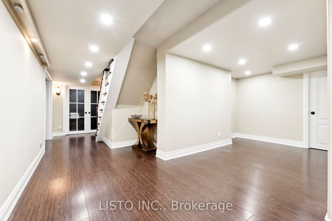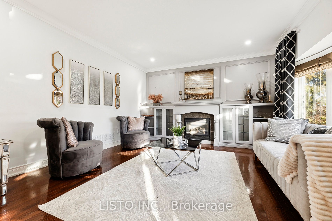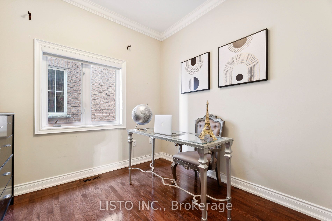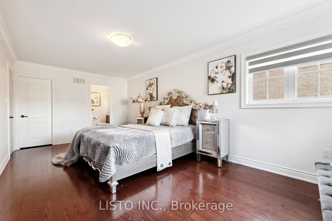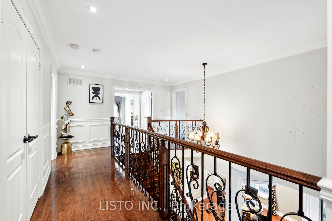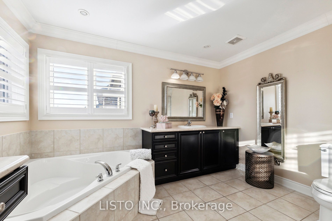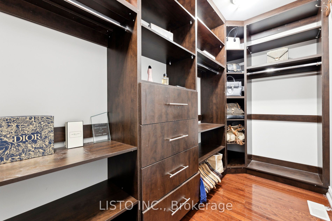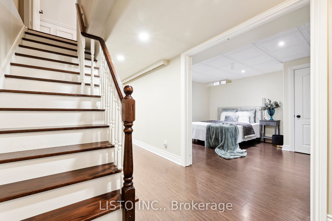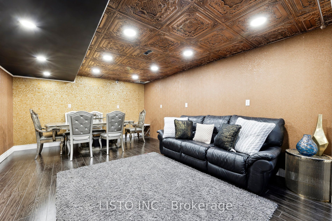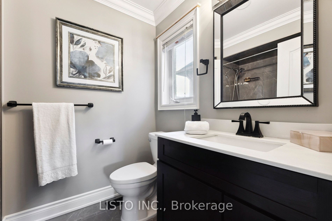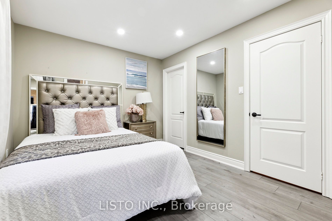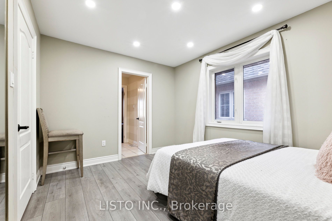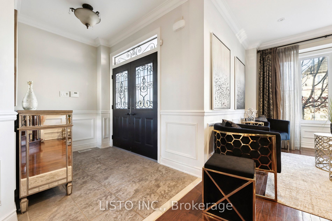
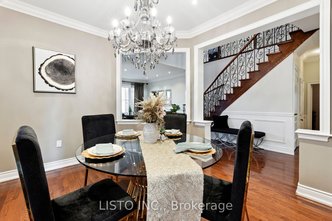
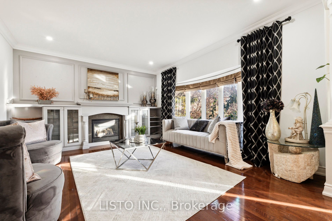
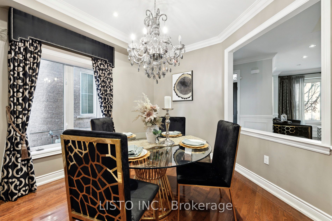
Selling
24 Portelli Crescent, Ajax, ON L1Z 0C3
$1,549,888
Description
Gorgeous 4+1 Detached Home Situated in the Prestigious Imagination Neighbourhood of Ajax! The grand double door entry invites all your finest guests to enjoy! The Main floor of this home features Formal Living & Dining Room, Family Room, and Breakfast Area. You will also be pleasantly surprised to see the fine craftsmanship of this home. Featuring Wainscotting, Crown Moulding, Hardwood Flooring, Pot Ligths and Large Windows for lots of Natural Light. This level also includes a Power Room. The Custom Kitchen is fully equipped with Custom built cabintry, Quartz Countertop, Backsplash, Pot Lights and Custom Light Fixtures, Crown Moulding and all Stainless Steel Appliances! The Upper Level includes 4 Bedrooms, 3 Baths including the 5 Piece Ensuite in the Primary, Linen Closet, and an extra large Laundry Room with built in cabinetry, sink and wood counter top for folding! Make your way to the Large Finished Basement which features a great entertainment space with large living space, 1 bedroom a 3 piece bath. This beautiful backyard is fully fenced with a interlocked deck, large trees and gardening bushes. Great for a firepit sit down or just a daytime BBQ gathering. Do not miss your chance to call this your new home!
Overview
MLS ID:
E12050225
Type:
Detached
Bedrooms:
5
Bathrooms:
5
Square:
3,250 m²
Price:
$1,549,888
PropertyType:
Residential Freehold
TransactionType:
For Sale
BuildingAreaUnits:
Square Feet
Cooling:
Central Air
Heating:
Forced Air
ParkingFeatures:
Attached
YearBuilt:
Unknown
TaxAnnualAmount:
10245.95
PossessionDetails:
Vacant
Map
-
AddressAjax
Featured properties

