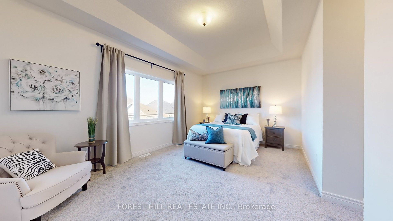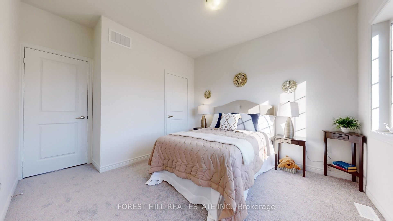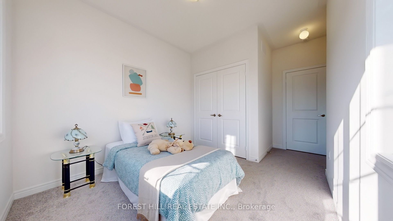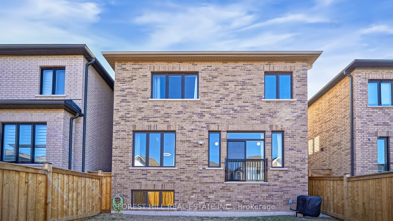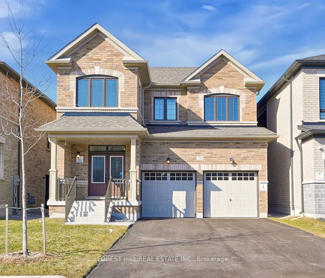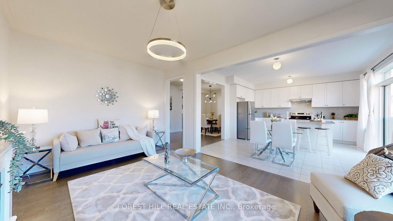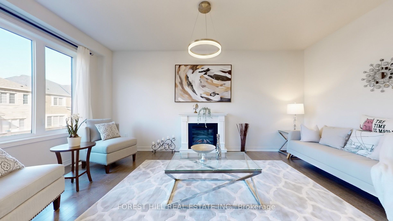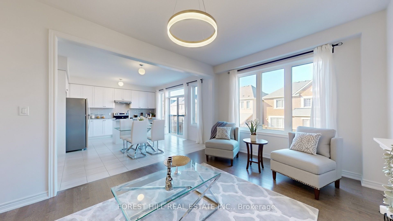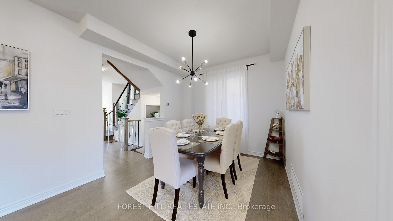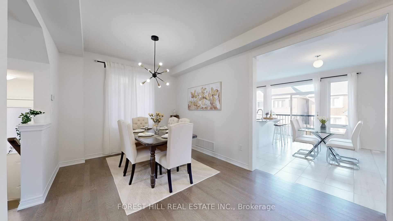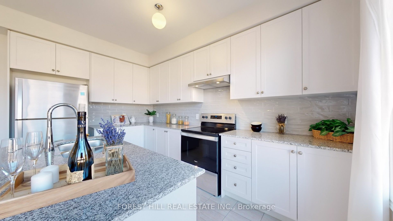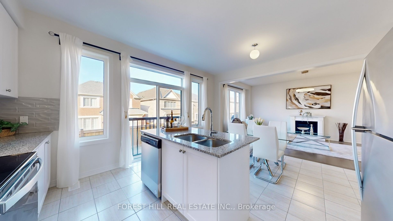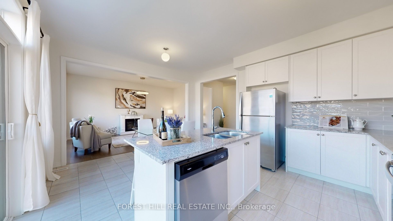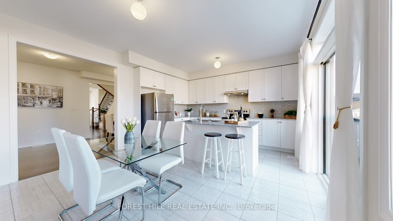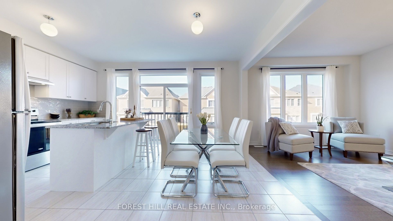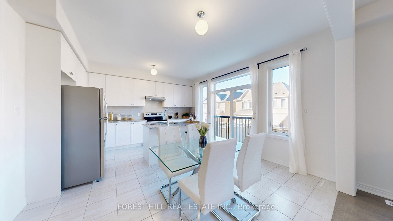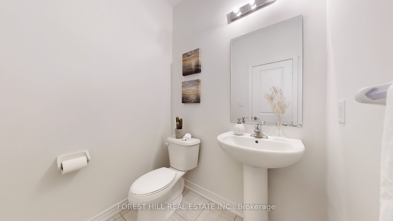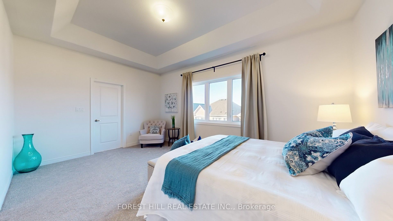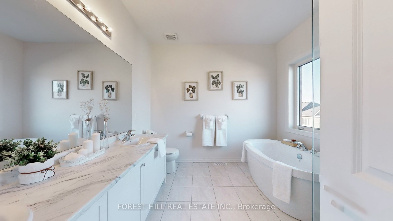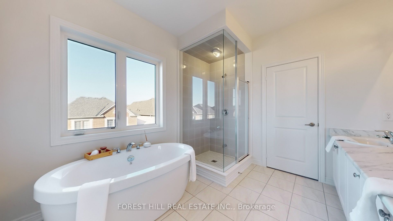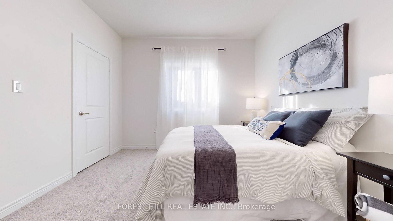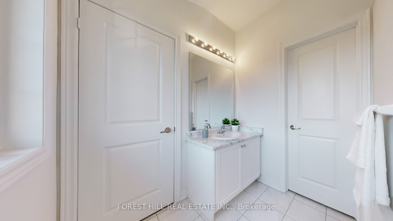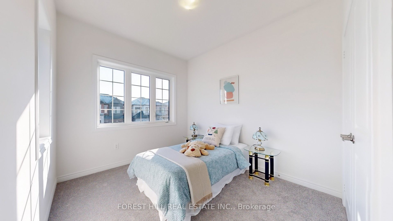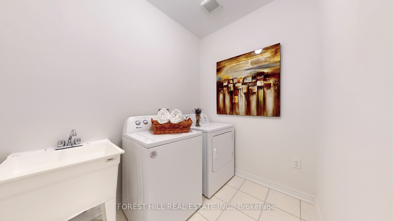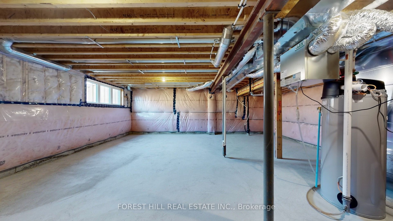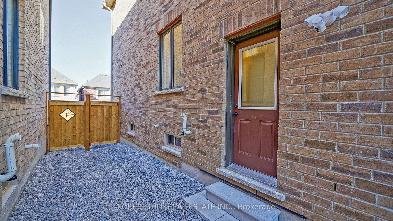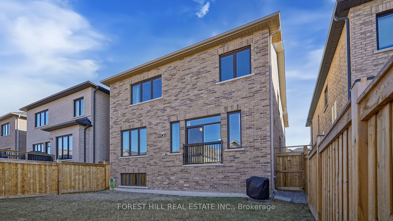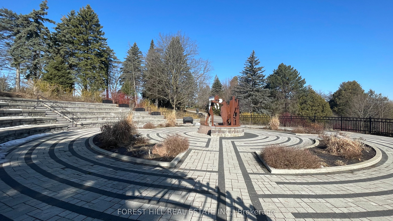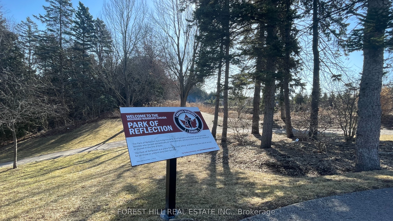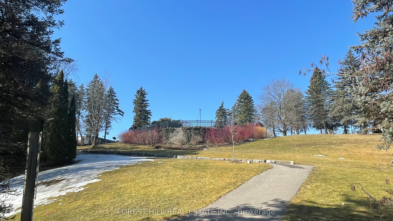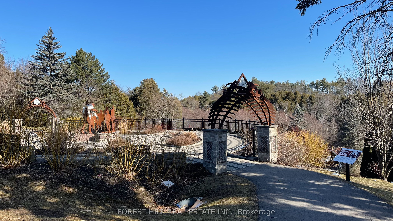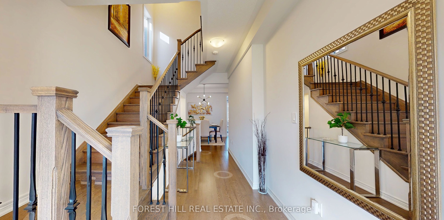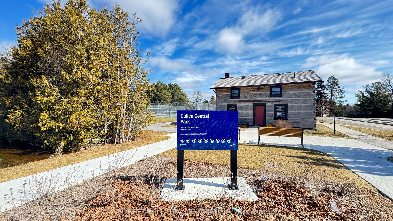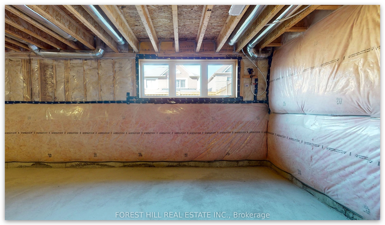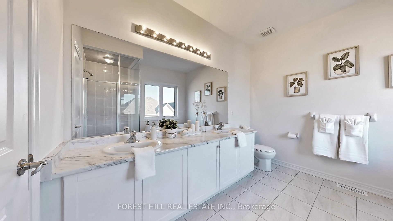
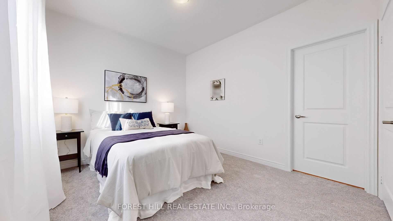
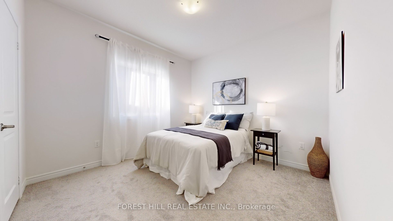
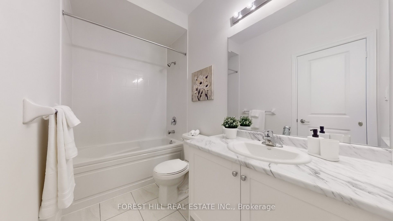
Selling
24 Vickery Street, Whitby, ON L1P 0L2
$1,288,000
Description
Stunning 2-year-new detached home with no sidewalk, located on a quiet, family-friendly street in the prestigious North Whitby community. This elegant and spacious residence features 9-ft ceilings on both the main and upper floors, 4 large bedrooms, 4 bathrooms, and a bright look-out basement with a separate entrance and cold room - offering excellent potential for an in-law suite or future rental income. The main floor showcases rich hardwood flooring throughout, a seamless open-concept layout, and a cozy family room with an electric fireplace. The modern eat-in kitchen is equipped with a centre island, granite countertops, upgraded backsplash, and stainless steel appliances. The breakfast area opens to a Juliet balcony overlooking the fenced backyard - an ideal space to build your dream deck. Upgraded hardwood stairs with sleek iron pickets and rails lead to the upper level, where the airy feel continues with 9-ft ceilings and hardwood flooring in the hallway. The primary bedroom impresses with a 10-ft tray ceiling, a luxurious 5-piece ensuite featuring a stand-alone soaker tub, glass shower, double sinks, and walk-in closet. One secondary bedroom includes its own 4-piece ensuite and walk-in closet, while the other two bedrooms are connected by a Jack & Jill bathroom - perfect for growing families. Additional conveniences include a second-floor laundry room and no sidewalk, allowing for parking up to 4 cars on the driveway. Ideally located just steps from scenic parks, trails, Heber Down Conservation Area, tennis/pickleball courts, soccer fields, and the luxurious Thermëa Spa Village, and close to top-rated schools, shopping centres, and major highways (412, 401, 407), as well as the Whitby GO Station. This home perfectly blends comfort, style, and an unbeatable location - an absolute must-see!
Overview
MLS ID:
E12150918
Type:
Detached
Bedrooms:
4
Bathrooms:
4
Square:
2,250 m²
Price:
$1,288,000
PropertyType:
Residential Freehold
TransactionType:
For Sale
BuildingAreaUnits:
Square Feet
Cooling:
Central Air
Heating:
Forced Air
ParkingFeatures:
Attached
YearBuilt:
0-5
TaxAnnualAmount:
9547.21
PossessionDetails:
30/TBD
Map
-
AddressWhitby
Featured properties

