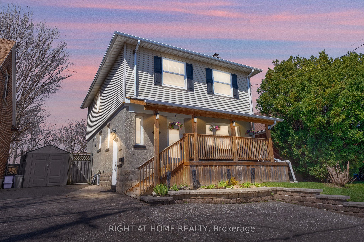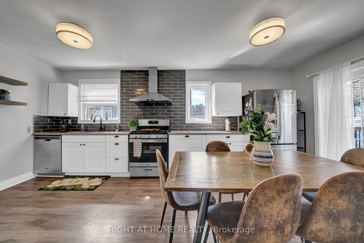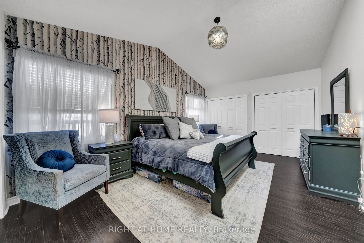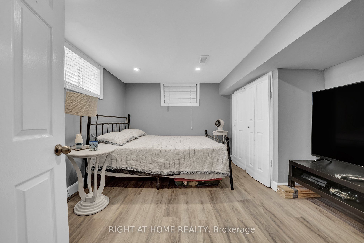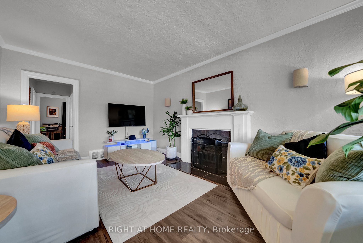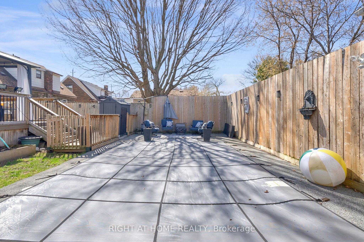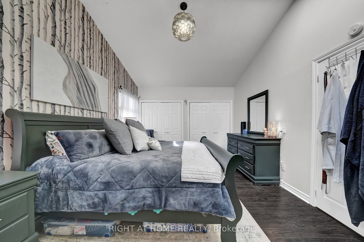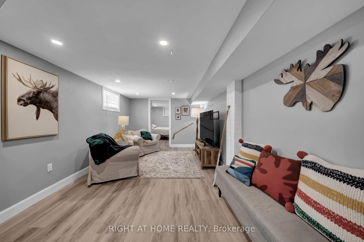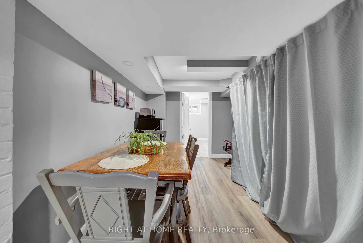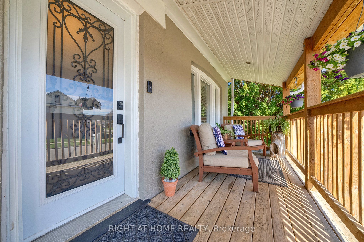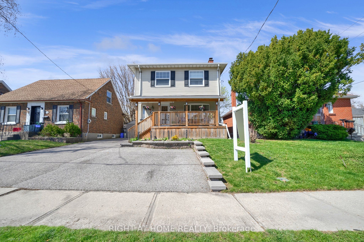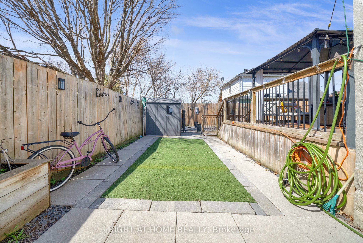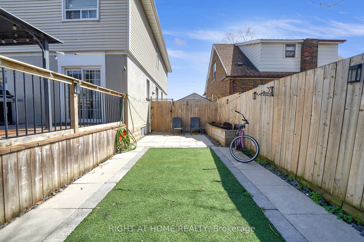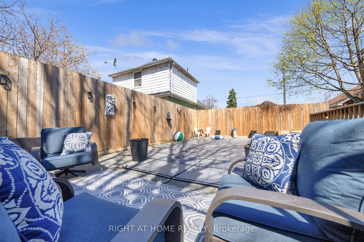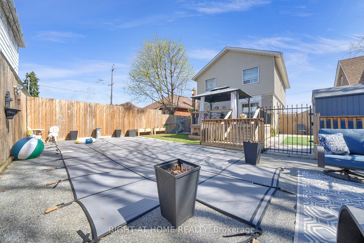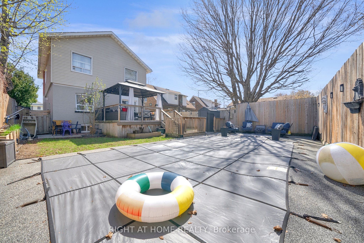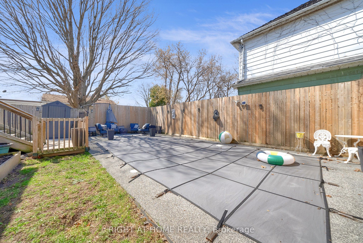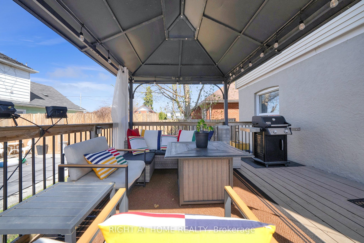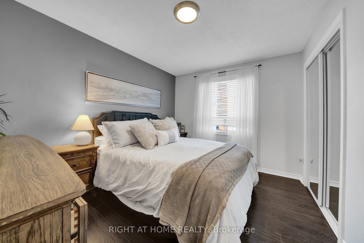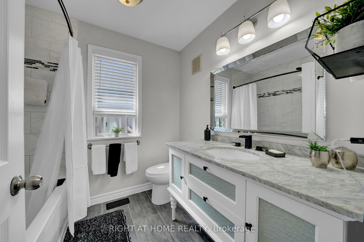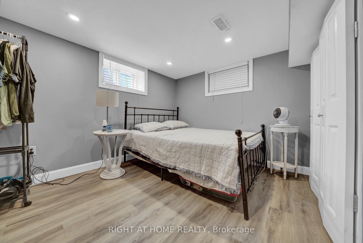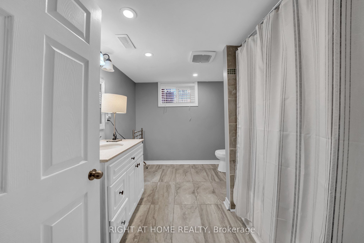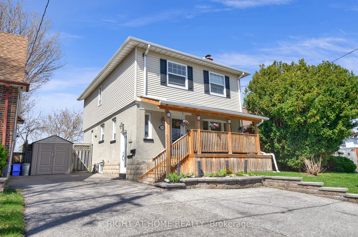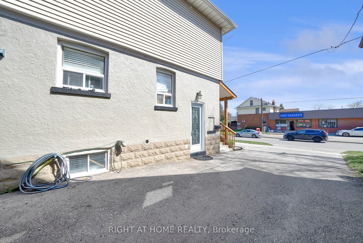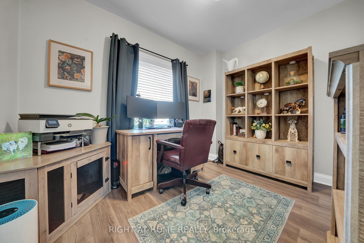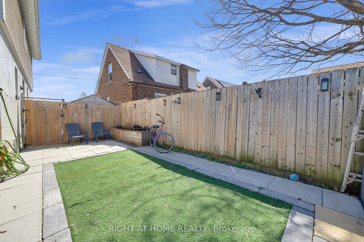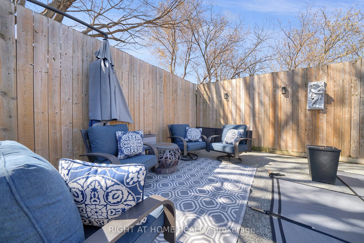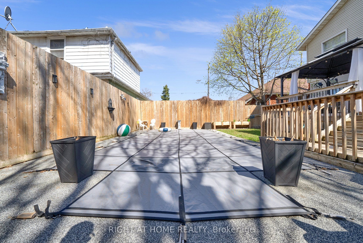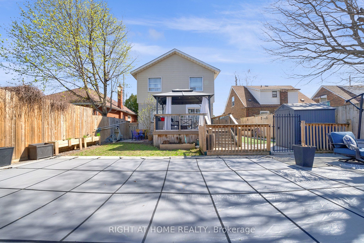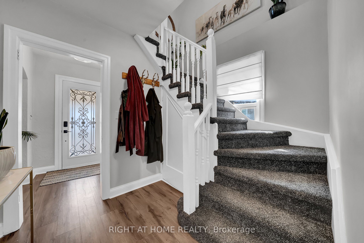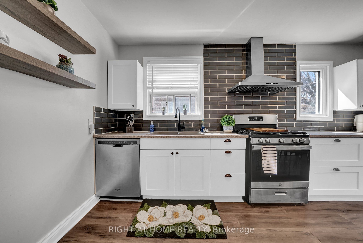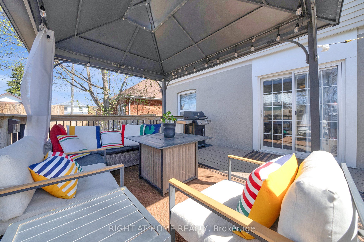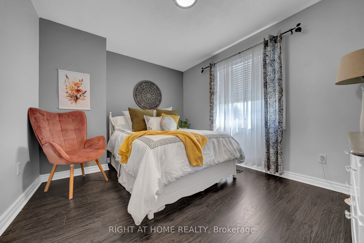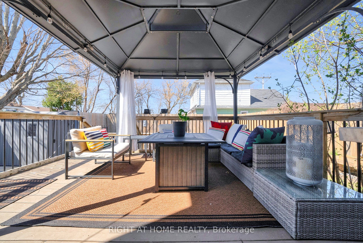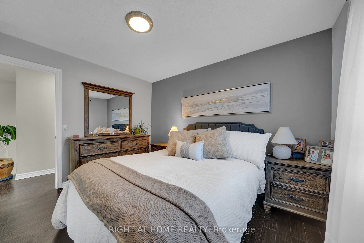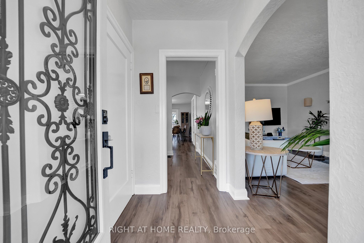
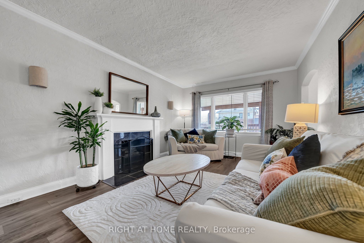
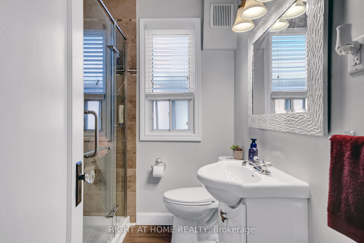
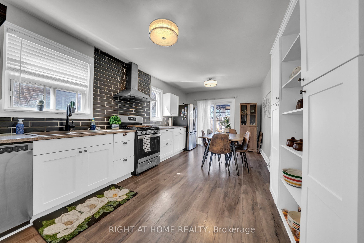
Selling
244 Oshawa Boulevard, Oshawa, ON L1G 5S9
$799,800
Description
Welcome to Oshawa Blvd! Arrive to a Fantastic Wide Verandah Spanning the Width of the Home, then Enter to a Charming Lovingly Maintained Property Offering the Perfect Blend of Classic Character and Modern Updates! Light and Bright, the Main Floor Features Living/Dining Area with Fireplace and Large Picture Window, a Private Office or 5th Bedroom Overlooking the Back Yard Oasis, Stylish Kitchen with Plenty of Storage, Tons of Counter Space and Cupboards, a Pantry, and Finally, a Glass Walk Out to Family Sized Deck with Pergola, Overlooking the Inviting Heated Inground Pool, Perfect for Summer Entertaining, Relaxing Weekends, and Creating Lasting Memories! The Exterior Space Also Includes, a Huge Separate Play or Pet Area that's Fully Enclosed and Houses a Garden Shed for Your Convenience! Upstairs Discover a Generous Primary Suite with Three Separate Double Closets and a Skylight! Two Additional Bedrooms on this Level, all with Double Closets and Ceiling Fixtures! Lower Level Enjoys a Separate Entrance and Features a Great Room, Bedroom, Eating Area and Gorgeous Four Piece Bath, Perfect for Parents - Older Kids a Guest Suite or Just More Family Space to Enjoy Games and Movies! Located Close to Parks, Schools, Shopping and Transit, Just Too Many Amenities to List! Whatever You're Looking for, this Home is Ideal for Families, Couples, First Time Buyers; Anybody Looking to Enjoy a Vibrant Community Lifestyle! If You Have Time to See Just One Home Today, Ask Your Agent to Make it a Winner, Book Your Viewing for 244 Oshawa Blvd North Today
Overview
MLS ID:
E12182789
Type:
Detached
Bedrooms:
5
Bathrooms:
3
Square:
1,300 m²
Price:
$799,800
PropertyType:
Residential Freehold
TransactionType:
For Sale
BuildingAreaUnits:
Square Feet
Cooling:
Central Air
Heating:
Forced Air
ParkingFeatures:
None
YearBuilt:
Unknown
TaxAnnualAmount:
4385.15
PossessionDetails:
Unknown
Map
-
AddressOshawa
Featured properties

