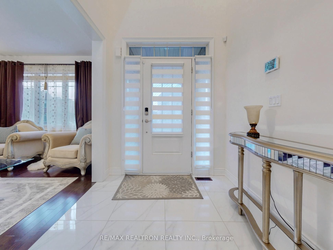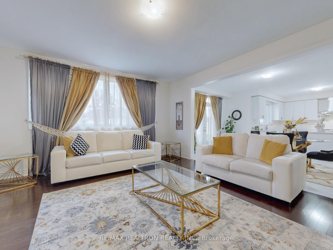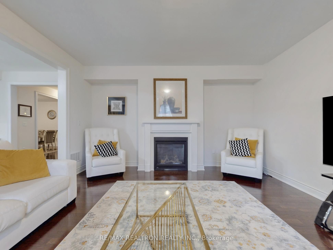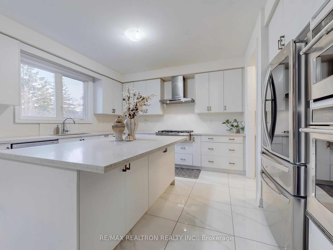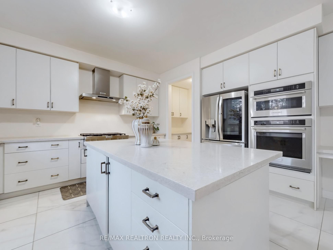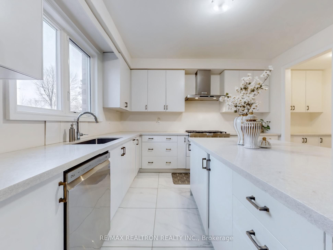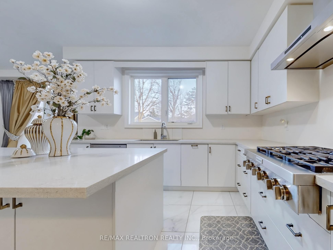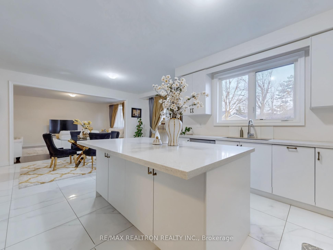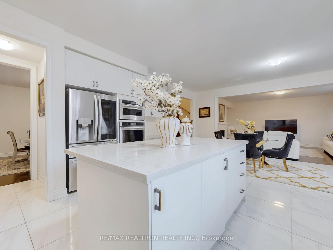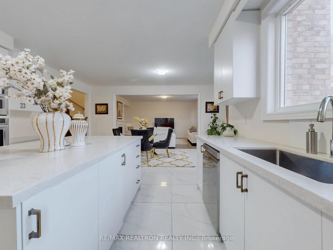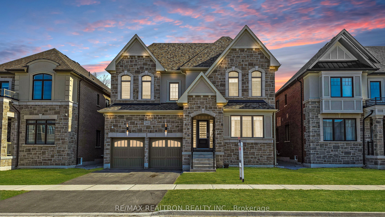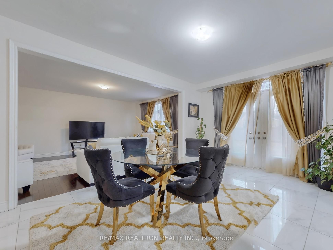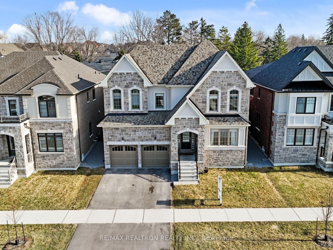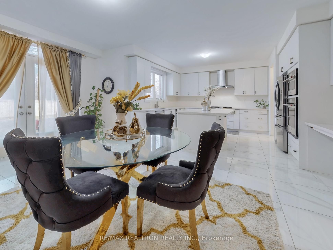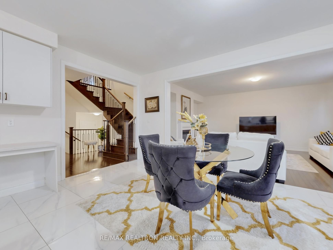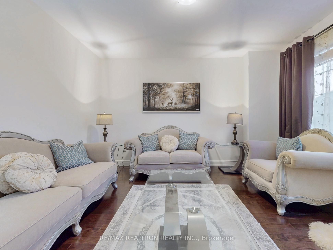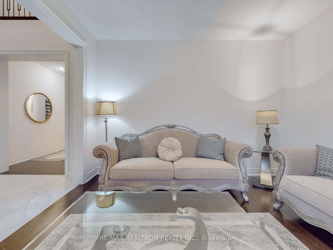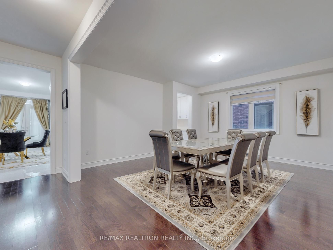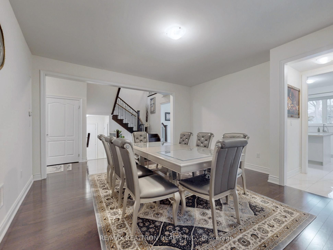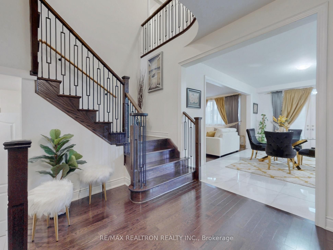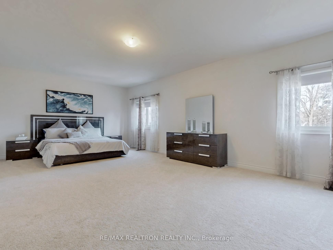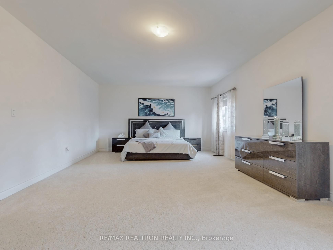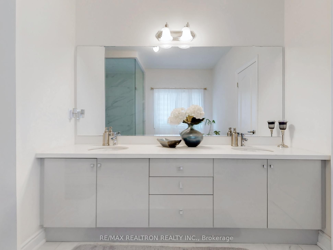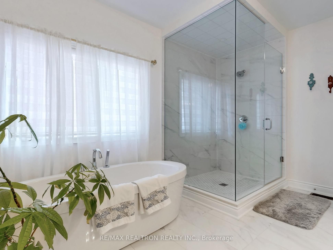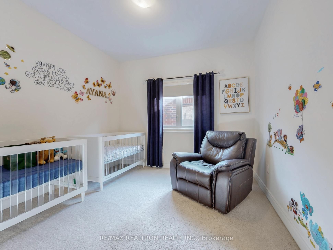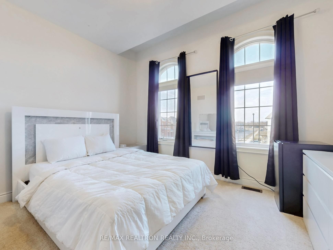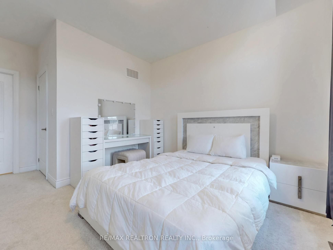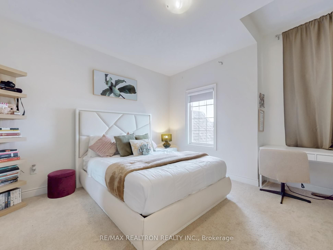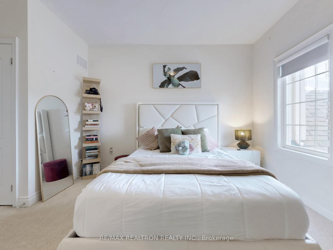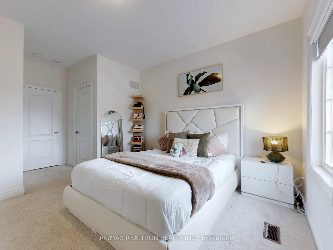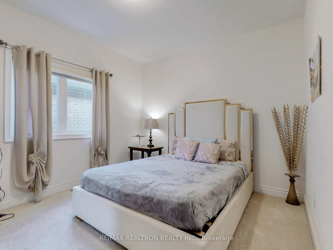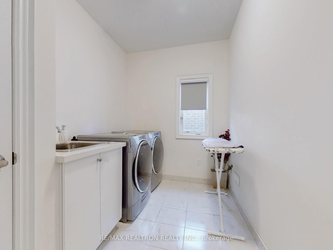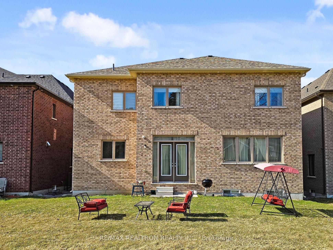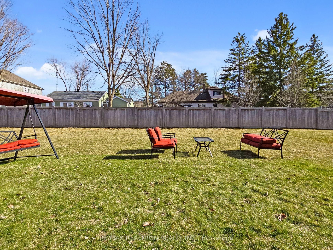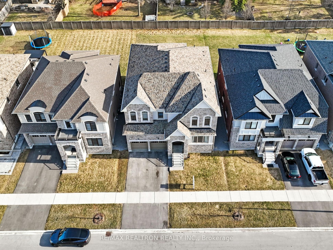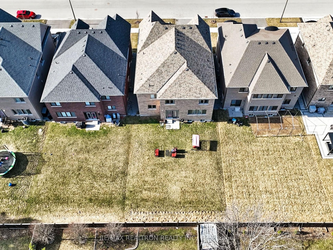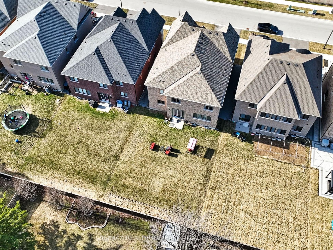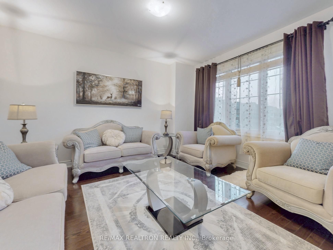
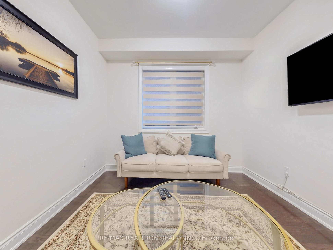
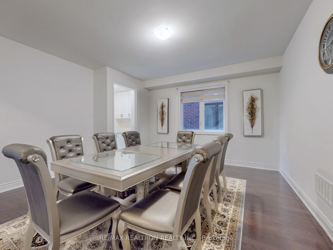
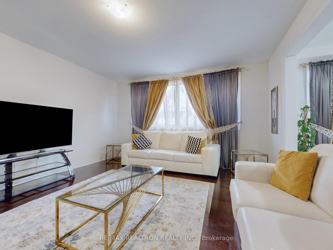
Selling
245 Danny Wheeler Boulevard, Georgina, ON L4P 0J8
$1,499,000
Description
Best bang for your money, motivated seller ready to make a deal! The largest floor plan offered at Georgina Heights with 3 car tandem garage boasting 4,062sqft above grade featuring over$160k in custom builder upgrades! 5 Bedroom showstopper nestled on premium 142ft Deep pool-sized lot with rare 50ft frontage & sunny south facing backyard! Indulge yourself with this luxurious family home featuring stunning Stone and Stucco elevation with well-appointed upgrades that offer 9ft Ceiling on every level including basement | Upgraded hardwood and tile where laid | Huge Primary bedroom with large walk-in closet, gorgeous ensuite frameless glass shower, quartz counters with double sink & freestanding soaker tub | Flat ceilingsthrough out | Enormous chef's kitchen with upgraded tile, huge centre island, tall cabinets, quartz counters, under mount sink, top-notch stainless steel appliances including built-in wall oven/microwave combo & gas countertop range | Upgraded oak staircase with iron pickets |Convenient 2nd floor laundry room | All spacious bedrooms with direct bathroom access & walk-in closets | Ultimate floorpan with perfectflow offering massive open-concept living areas | Family RM Gas fireplace | Main floor Office / Den | Large unspoiled basement with upgraded 9' high ceilings & Enlarged 36'X36' basement windows | Pure luxury at its finest! 7 Year Tarion Warranty | Direct garage entry with lots of space to park your toys in the huge triple car tandem garage with electric car charger | Exterior soffit pot lights | High-End surveillance camera system | Just steps to Lake Simcoe, surrounded by gorgeous nature trails, parks, beaches, marinas, schools, shopping, groceries & just a short drive to major HWY's, New Community Centre & everything this amazing community has to offer! See virtual tour link for 3D walkthrough + video!
Overview
MLS ID:
N12166805
Type:
Detached
Bedrooms:
6
Bathrooms:
4
Square:
4,250 m²
Price:
$1,499,000
PropertyType:
Residential Freehold
TransactionType:
For Sale
BuildingAreaUnits:
Square Feet
Cooling:
Central Air
Heating:
Forced Air
ParkingFeatures:
Attached
YearBuilt:
0-5
TaxAnnualAmount:
9065
PossessionDetails:
TBA / FLEXIBL
Map
-
AddressGeorgina
Featured properties

