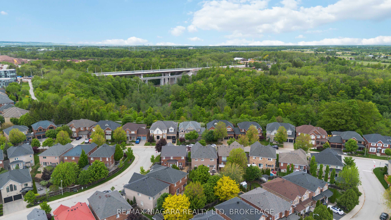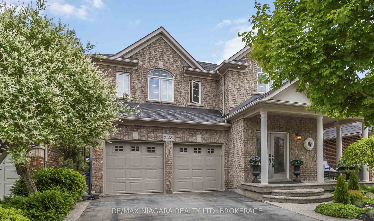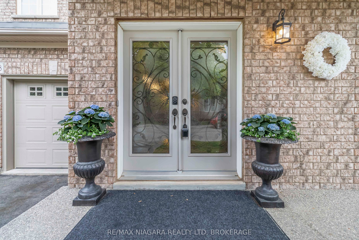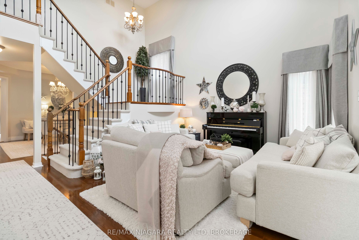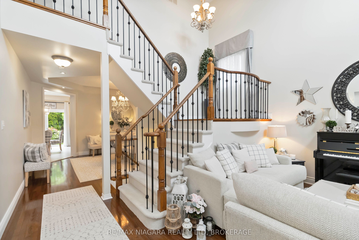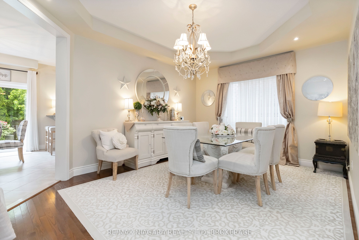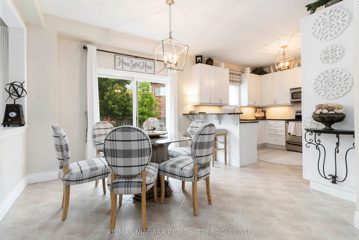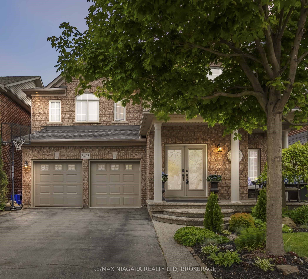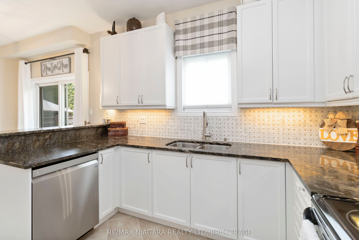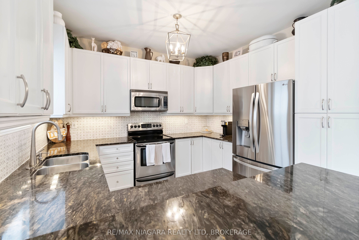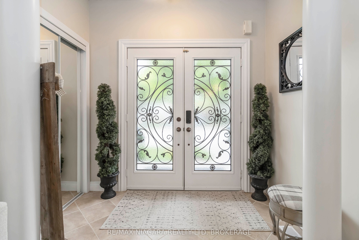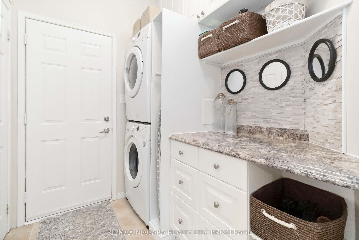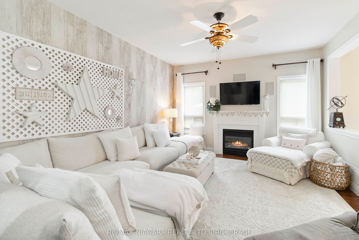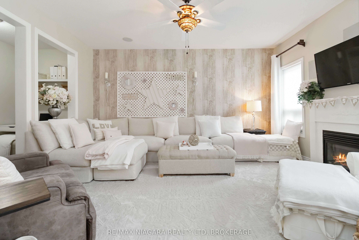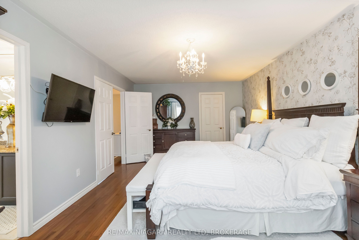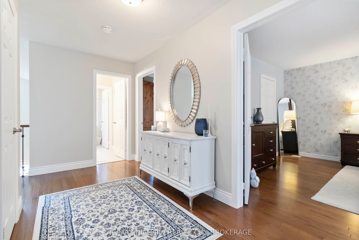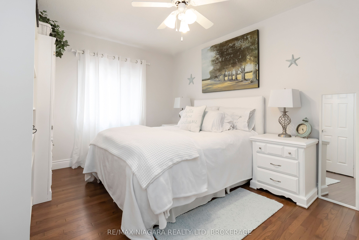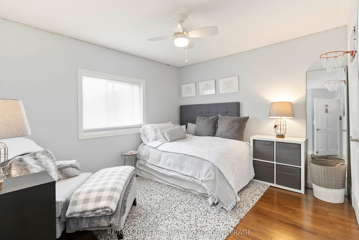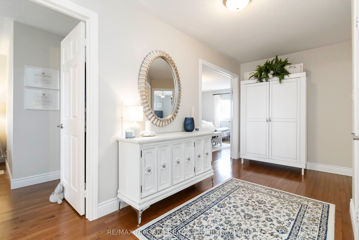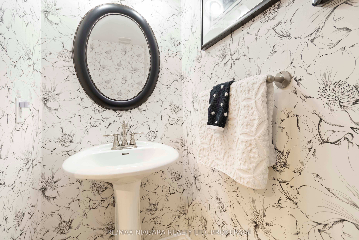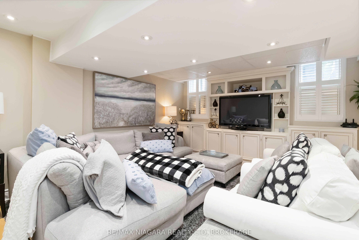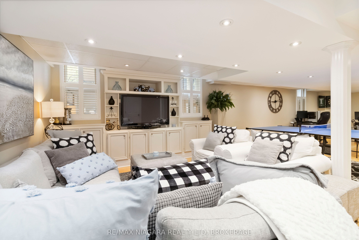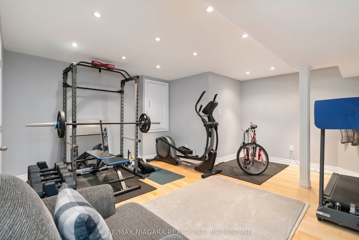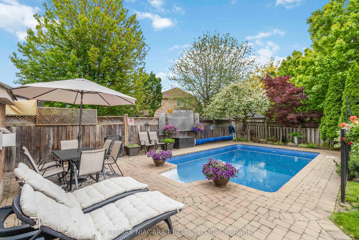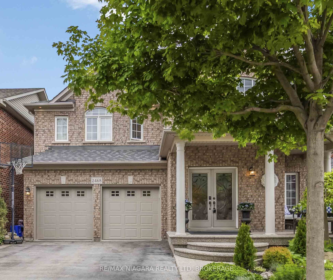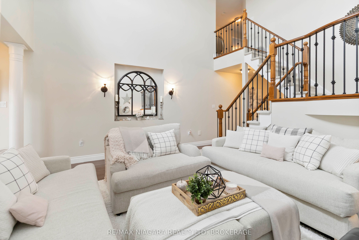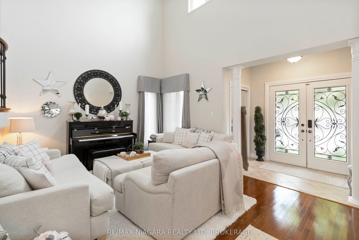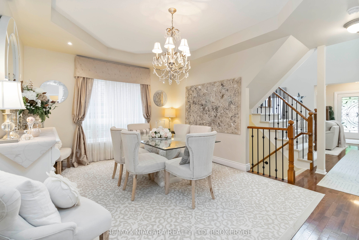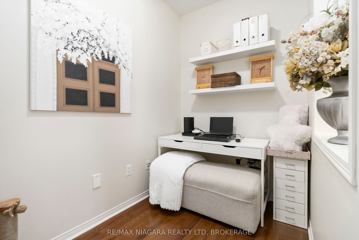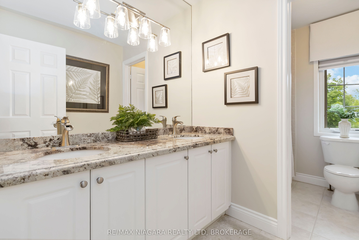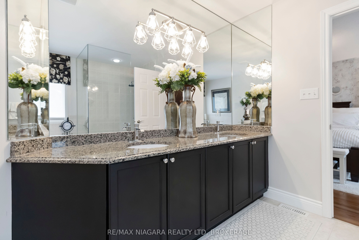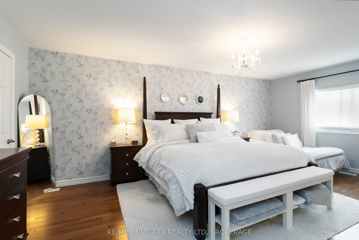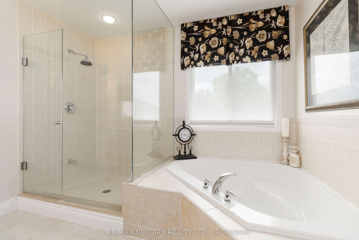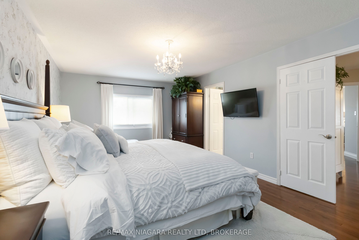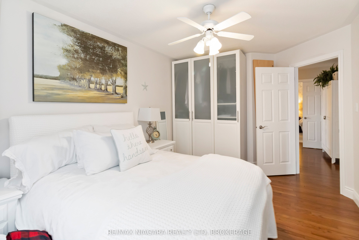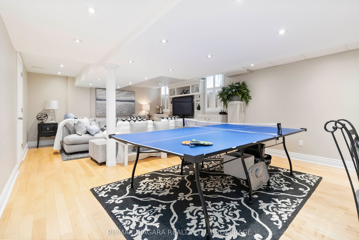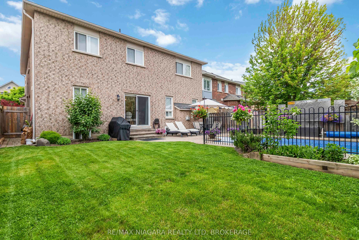
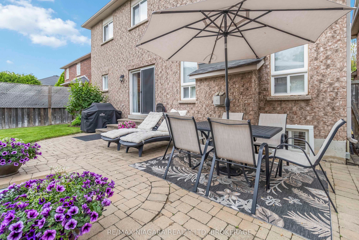
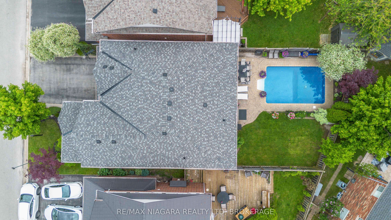
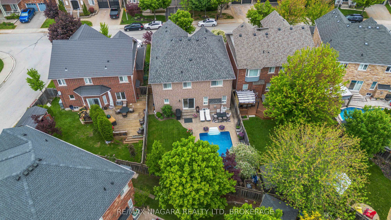
Selling
2468 Whitehorn Drive, Burlington, ON L7L 7M7
$1,799,900
Description
Welcome to 2468 Whitehorn Drive, Burlington. This stunning two-storey home offers the perfect blend of space, style, and family-friendly functionality. Step inside the grand foyer and feel immediately at home. The elegant staircase leads up to four spacious bedrooms, including a private primary suite complete with a luxurious five-piece ensuite and walk-in closet. A second five-piece bathroom serves the remaining bedrooms, creating an ideal layout for growing families. Natural light pours through every level, enhancing the warm and inviting atmosphere. The main floor offers a seamless flow between the formal living and dining rooms, the cozy family room, and a bright eat-in kitchen featuring granite countertops and breakfast bar, perfect for family meals and entertaining alike. You'll also appreciate the convenience of main-floor laundry and interior access to the double-car garage. The fully finished lower level adds incredible versatility, featuring a two-piece bath conveniently located on the landing, a fitness centre, workstations, games room, and an additional recreation room with plenty of storage. Step outside to your own private backyard oasis, complete with a beautiful in-ground pool and green space for the kids to play and family to gather. This home has seen many thoughtful updates throughout, including a 200-amp panel, new roof, new pool liner, and updated appliances. Located in one of Burlington's most sought-after communities, 2468 Whitehorn Drive offers easy access to scenic trails like Bronte Creek and Twelve Mile Trail, top-rated schools, family-friendly parks, and Burlington's vibrant waterfront. Enjoy the perfect blend of tranquility and convenience, with quick access to the GTA and Niagara for work or weekend getaways. This is more than just a home, it's a lifestyle.
Overview
MLS ID:
W12191329
Type:
Detached
Bedrooms:
4
Bathrooms:
3
Square:
2,750 m²
Price:
$1,799,900
PropertyType:
Residential Freehold
TransactionType:
For Sale
BuildingAreaUnits:
Square Feet
Cooling:
Central Air
Heating:
Forced Air
ParkingFeatures:
Attached
YearBuilt:
16-30
TaxAnnualAmount:
7899
PossessionDetails:
FLEXIBLE
Map
-
AddressBurlington
Featured properties


