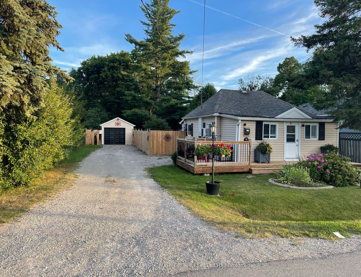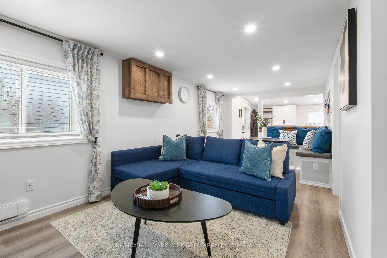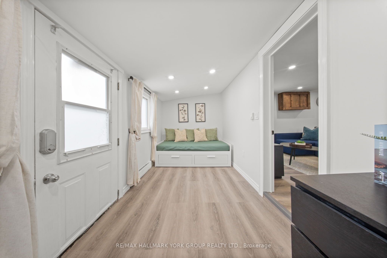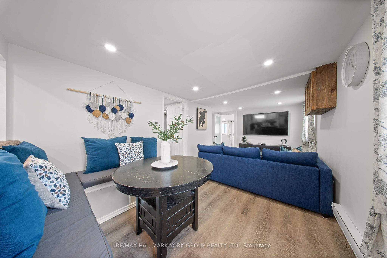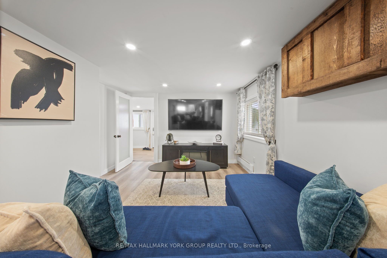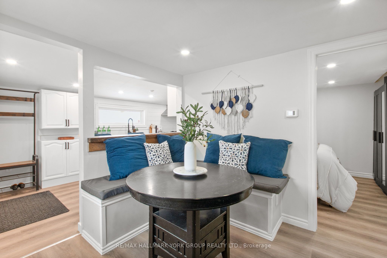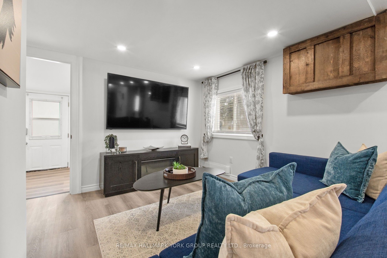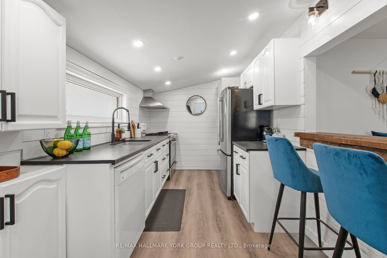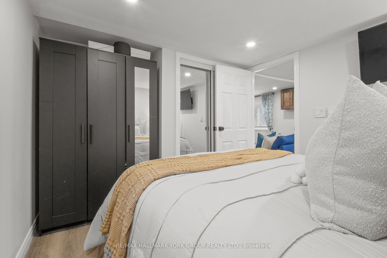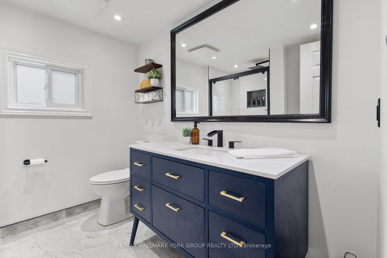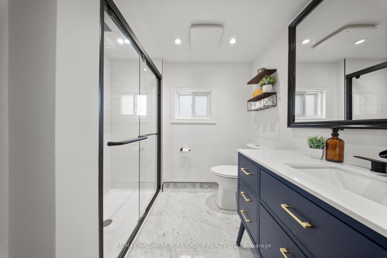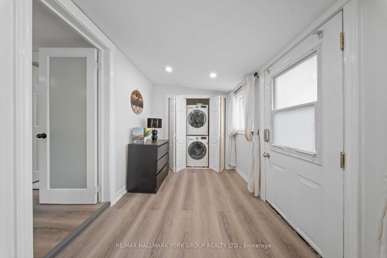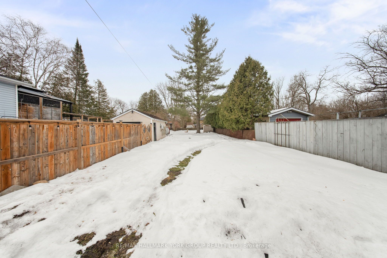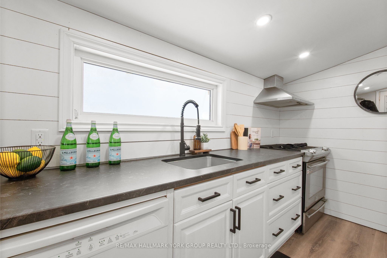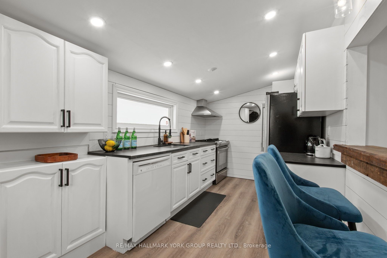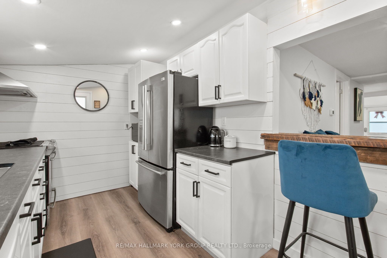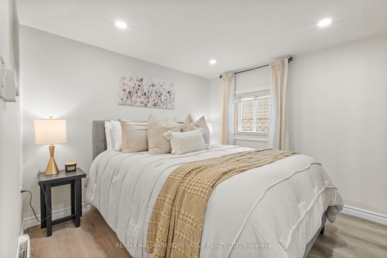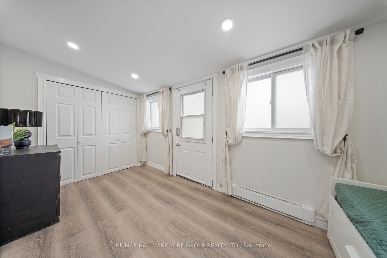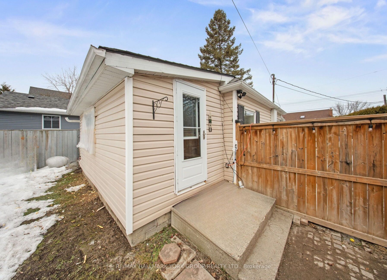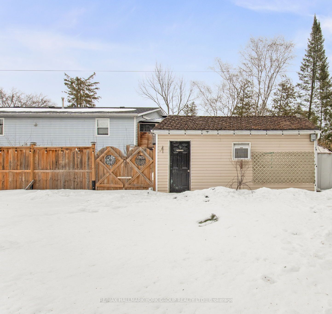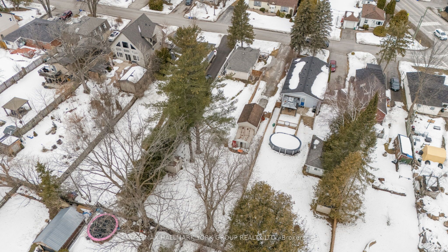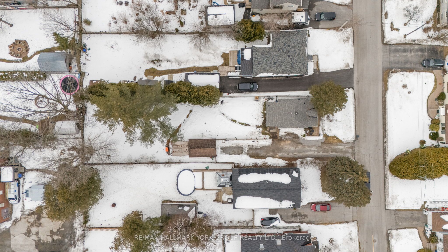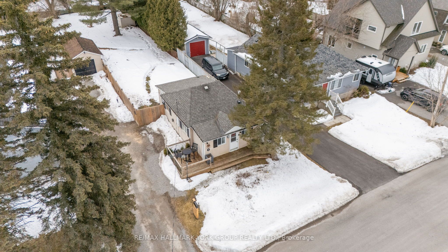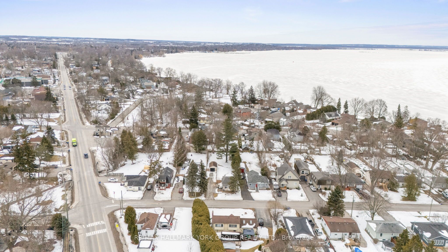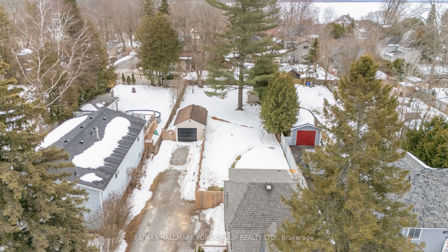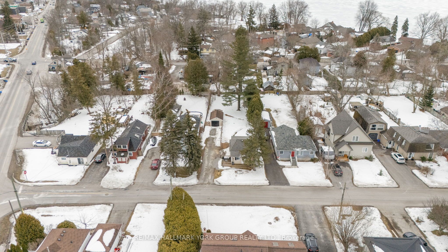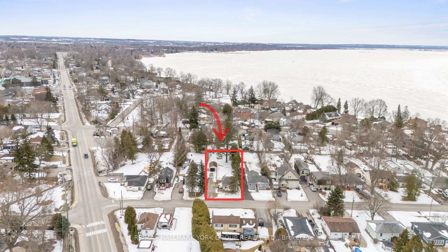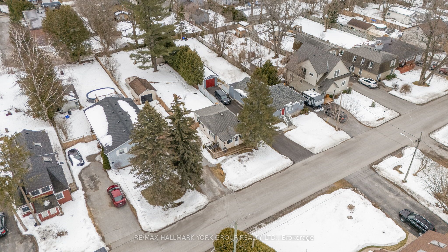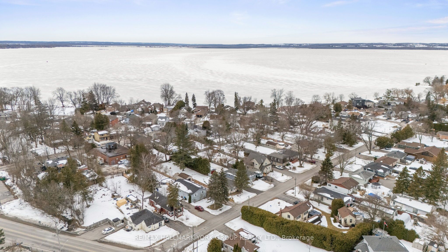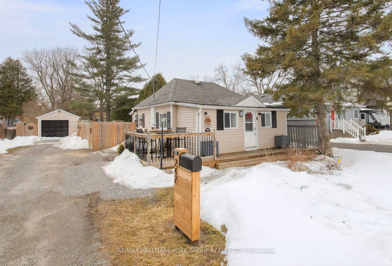
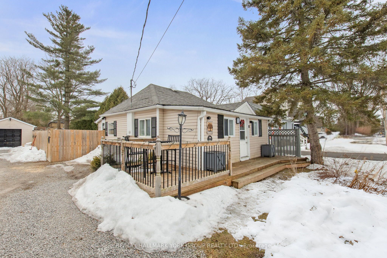
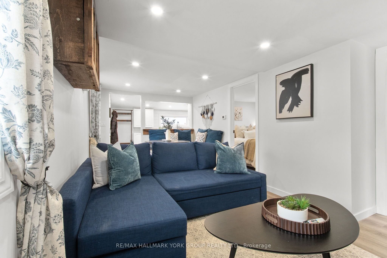
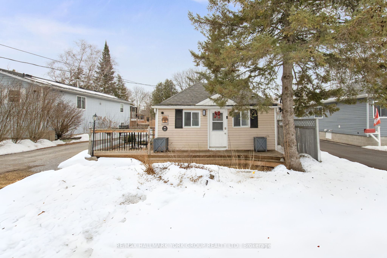
Selling
247 Shorecrest Road, Georgina, ON L4P 1J3
$584,000
Description
Charming Lakeside Bungalow in Keswick! Step into 247 Shorecrest Rd, Georgina, where charm meets modern convenience in this beautifully renovated 2-bedroom, 1-bathroom bungalow on a 50 x 184 ft mature treed lot, just steps from Lake Simcoe. A spacious sunlit foyer with ample closet space welcomes you inside, leading to an open-concept living area with new premium vinyl plank flooring throughout, that flows effortlessly into the dining room with custom-built banquette seating, perfect for cozy meals and entertaining . The gorgeous kitchen is a chefs delight, featuring sleek black countertops, crisp white cabinetry with modern hardware, a stylish backsplash, high-arc matte black faucet, and stainless-steel appliances. A large new window overlooks the backyard, filling the space with natural light, while a back side door leads directly outside, ideal for BBQing and summer gatherings .The spa-like bathroom has been completely renovated, boasting a navy vanity with quartz countertops, a luxurious glass walk-in shower with a rainfall shower head, and elegant marble tile flooring. Every detail has been thoughtfully upgraded, including new plumbing, drywall, and improved insulation in the walls and attic for enhanced comfort and efficiency. The detached insulated garage with hydro and window A/C offers an excellent workspace, Man Cave, She Shed or additional storage! Outside, enjoy a fully fenced backyard oasis, complete with lush gardens, two garden sheds (one on a 15-ft concrete pad), and a spacious side deck... the perfect place to relax with your morning coffee. Just 10 houses from the beach & public boat launch, and conveniently close to schools, amenities, and public transit at the corner. This move-in-ready home is perfect for lake lovers, downsizers, first-time buyers, or anyone seeking a peaceful retreat with modern comforts. Don't miss out on this gem in a sought-after community!
Overview
MLS ID:
N12127730
Type:
Detached
Bedrooms:
2
Bathrooms:
1
Price:
$584,000
PropertyType:
Residential Freehold
TransactionType:
For Sale
BuildingAreaUnits:
Square Feet
Cooling:
Window Unit(s)
Heating:
Other
ParkingFeatures:
Detached
YearBuilt:
Unknown
TaxAnnualAmount:
2940.02
PossessionDetails:
Flexible
Map
-
AddressGeorgina
Featured properties

