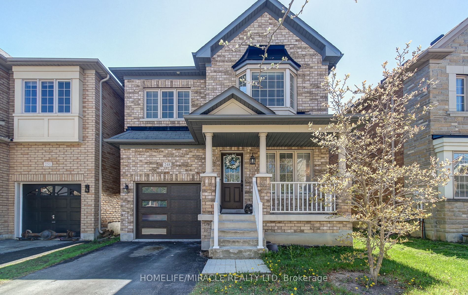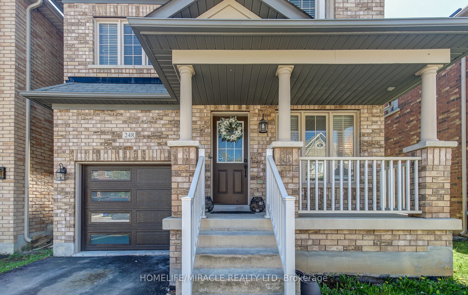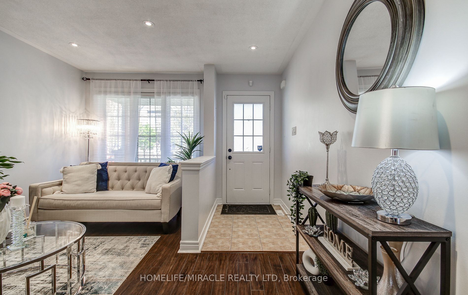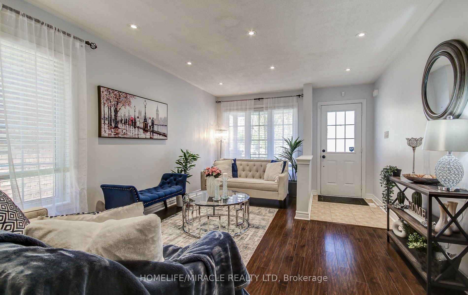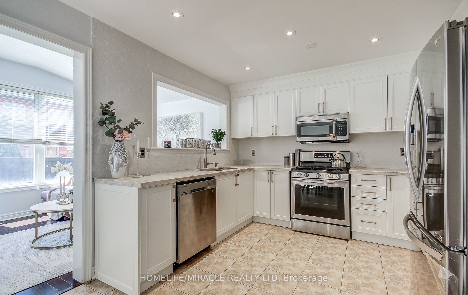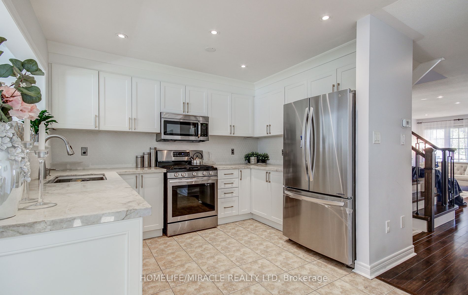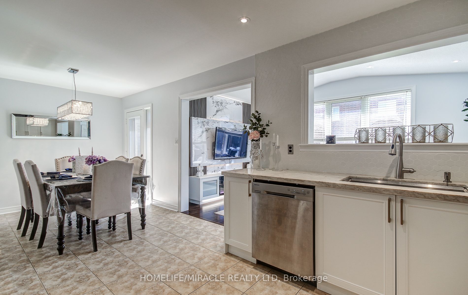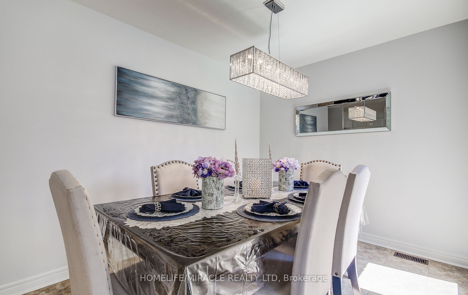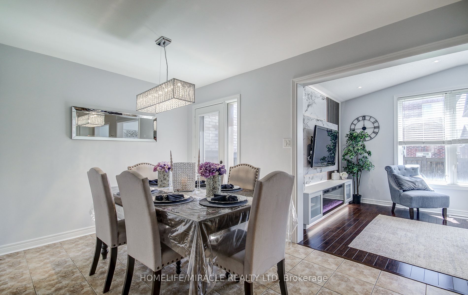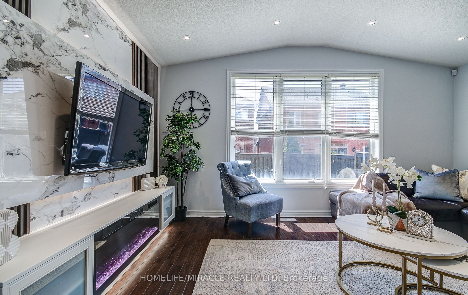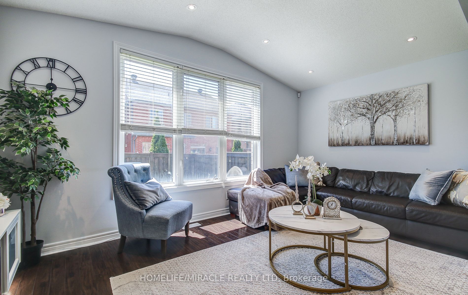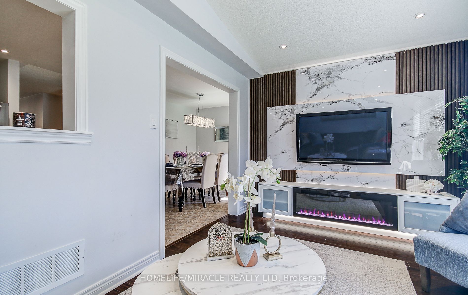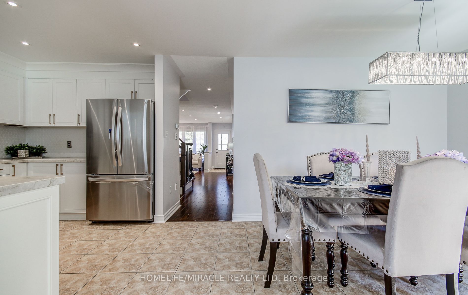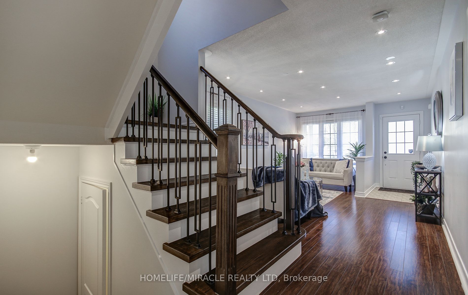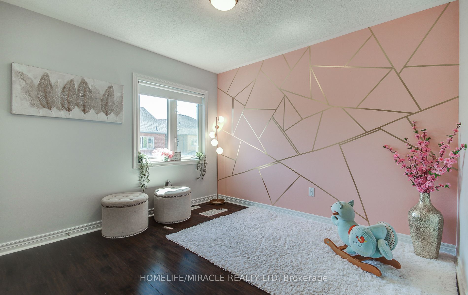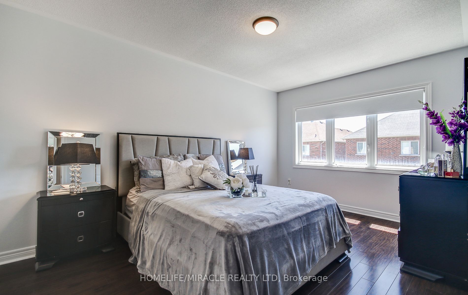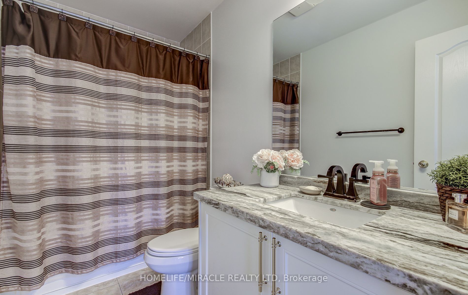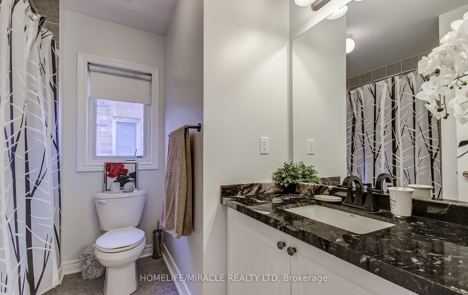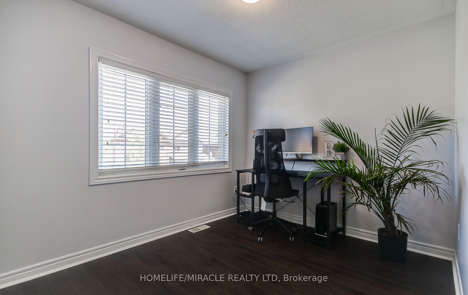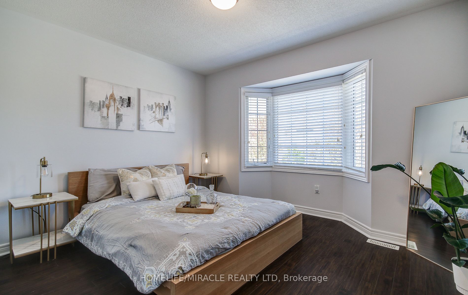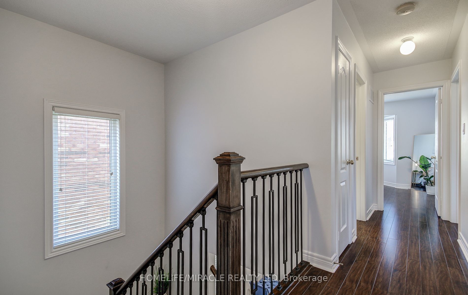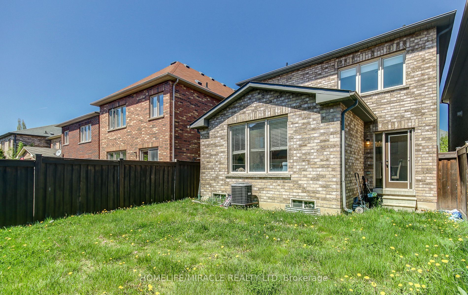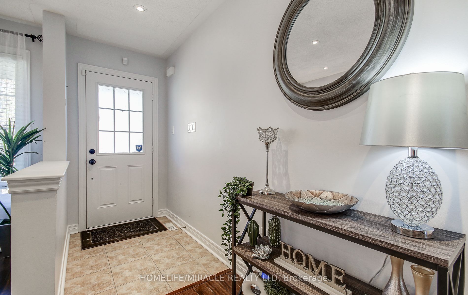
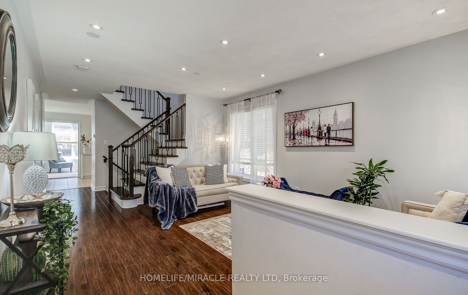
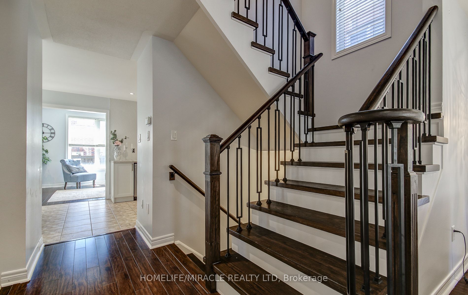
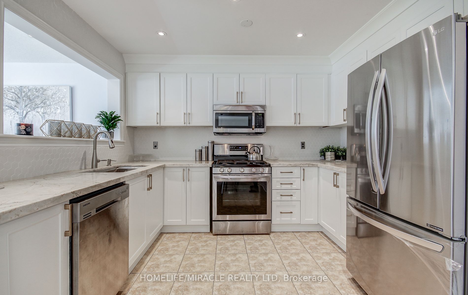
Selling
248 Giddings Crescent, Milton, ON L9T 7A7
$1,150,000
Description
Welcome to this beautifully maintained 4-bedroom detached home in a highly sought-after Milton neighbourhood, offering the perfect blend of comfort, space, and modern style. Ideally located near top-rated schools, parks, shopping, and transit, this carpet-free home features a functional layout with separate living, dining, and family rooms. Ideal for growing families and everyday entertaining. The thoughtfully designed kitchen boasts a combined dining/breakfast area and is upgraded with sleek quartz countertops, providing both functionality and a contemporary feel. All washrooms have also been upgraded with quartz countertops for a cohesive, high-end finish throughout the home. Additional highlights include pot lights throughout the main floor and upgraded hardwood stairs with stylish modern pickets, adding to the elegant aesthetic of the interior. Four generously sized bedrooms, including a spacious primary suite featuring walk-in closet and a private ensuite washroom. This is a fantastic opportunity to own a move-in-ready home in a family-friendly community. Show with confidence! Ensuite Bathroom. Potlights throughout main floor. Upgrades throughout family room, kitchen and washrooms. Stunning hardwood stairs featuring contemporary wrought-iron pickets.
Overview
MLS ID:
W12159444
Type:
Detached
Bedrooms:
4
Bathrooms:
3
Square:
1,750 m²
Price:
$1,150,000
PropertyType:
Residential Freehold
TransactionType:
For Sale
BuildingAreaUnits:
Square Feet
Cooling:
Central Air
Heating:
Forced Air
ParkingFeatures:
Built-In
YearBuilt:
Unknown
TaxAnnualAmount:
4130
PossessionDetails:
Unknown
Map
-
AddressMilton
Featured properties

