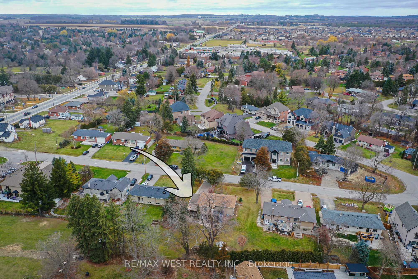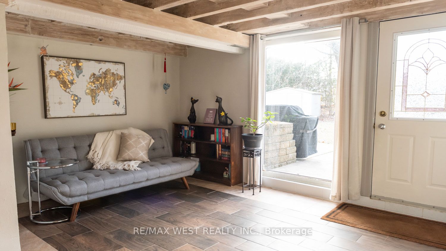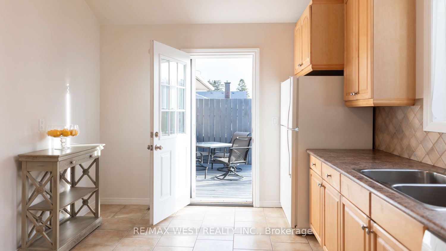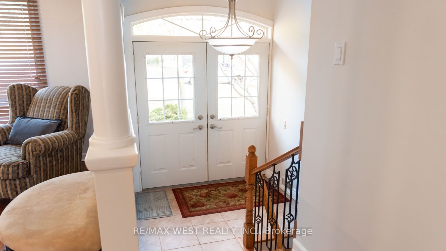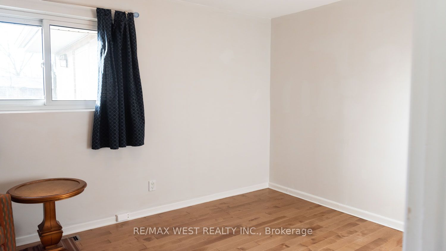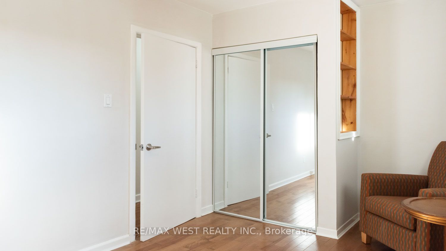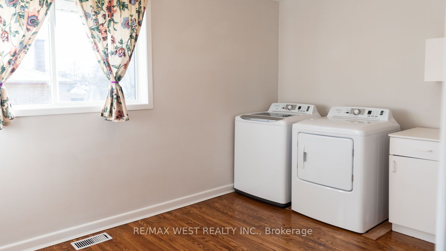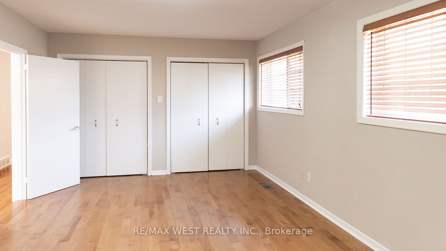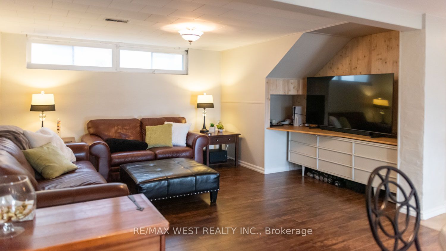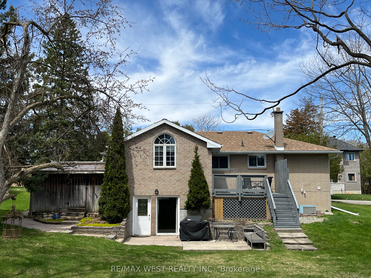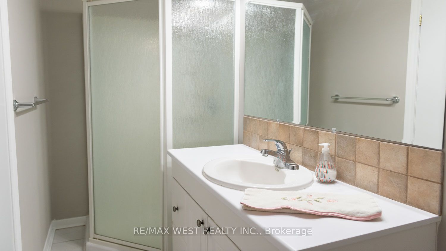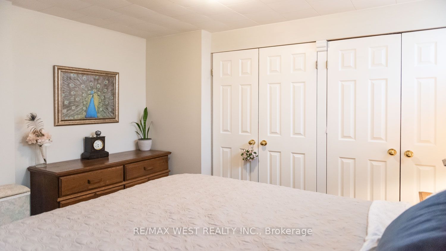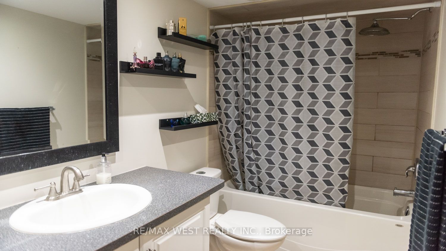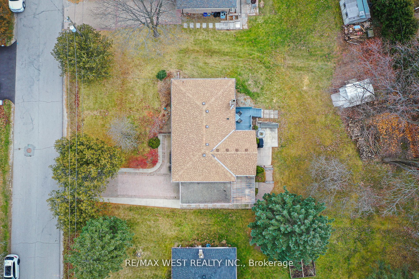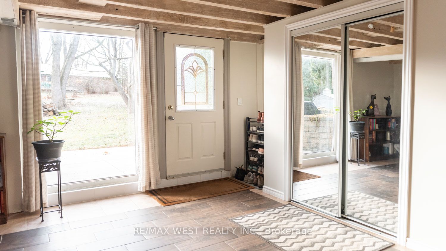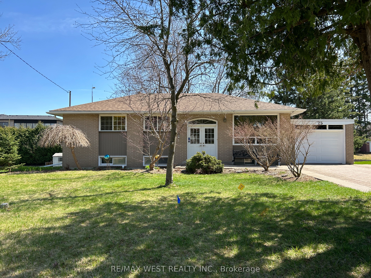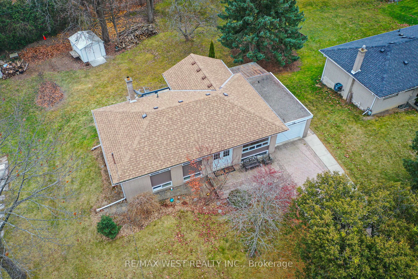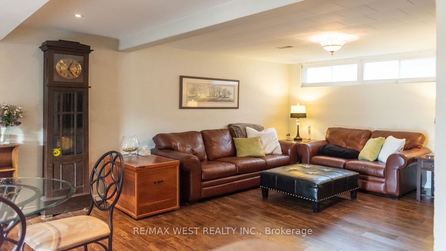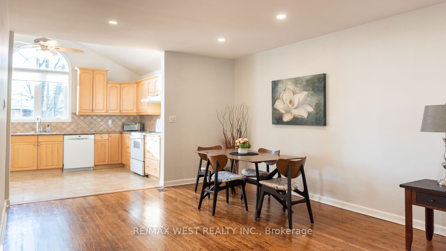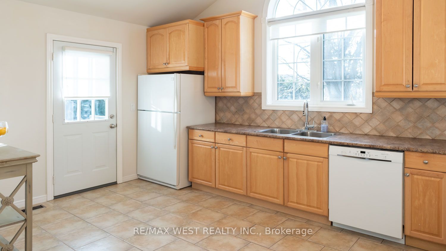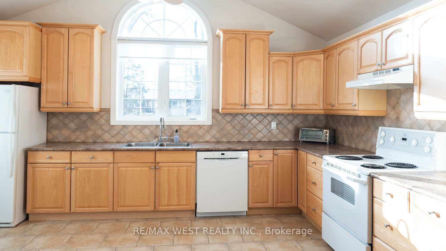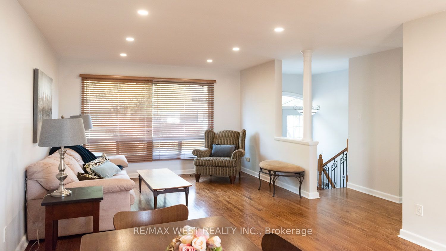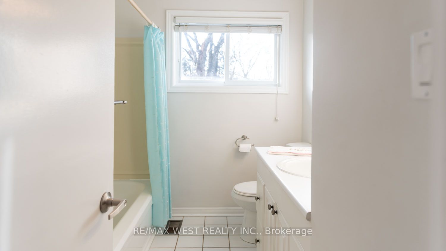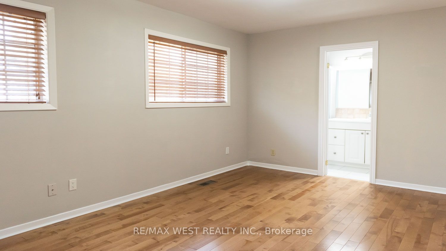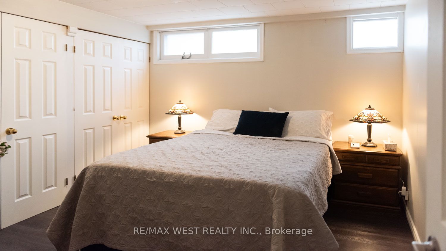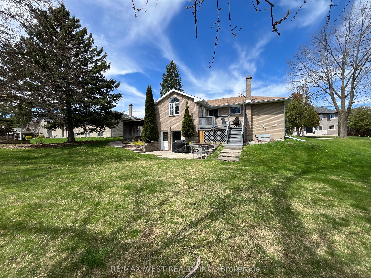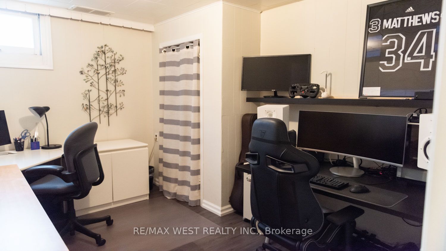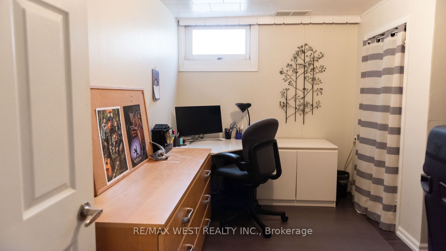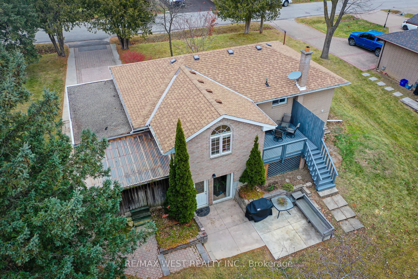
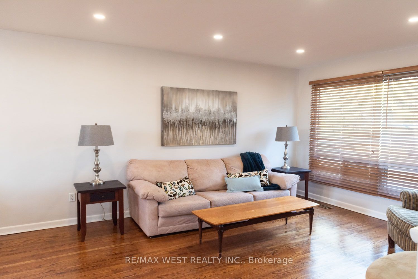
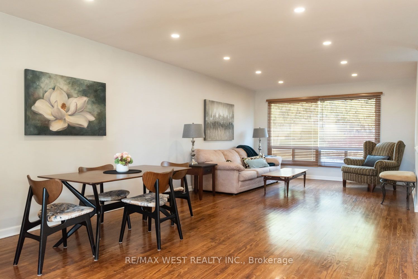
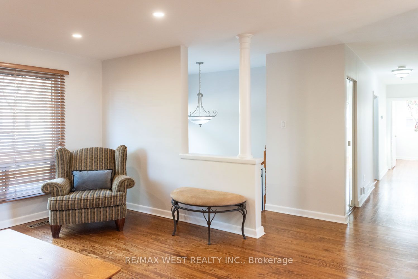
Selling
25 Norman Avenue, King, ON L0G 1N0
$1,399,000
Description
Nobleton Walkout Bungalow Located In the Area of Multi-Million Dollar New Homes* Build Your Dream Home on this 80' x 136' property with no conservation restrictions* Great for Downsizers or Extended Family * Bright Cathedral Ceiling in Kitchen with Walk-out to Sunny Deck* Hardwood Floors, Pot Lights & Freshly Painted Main Floor* Large Primary Suite with His/Her Closets & 3pc Ensuite* Main Floor Laundry in 3rd Bedroom* Fully Finished Walkout Basement In-Law Suite with Additional 2 Bedrooms, 2nd Kitchen, Laundry, 4pc Bath & Separate Entrance* Walk to Community Centre, parks, Schools, Shops & Restaurants* Don't Miss Out! **EXTRAS** As is: All Light Fixtures, All Window Coverings/ Blinds, Main Floor Appl: (White Fridge, Stove, D/W, Hoodfan, Washer, Dryer), Garden Shed, Hot Water Tank(2021-owned), Shingles (2018), Garage Door (2023), Furnace Heat Exchanger (2023)
Overview
MLS ID:
N12063800
Type:
Detached
Bedrooms:
5
Bathrooms:
3
Square:
900 m²
Price:
$1,399,000
PropertyType:
Residential Freehold
TransactionType:
For Sale
BuildingAreaUnits:
Square Feet
Cooling:
Central Air
Heating:
Forced Air
ParkingFeatures:
Attached
YearBuilt:
Unknown
TaxAnnualAmount:
7191.25
PossessionDetails:
30 Days TBA
Map
-
AddressKing
Featured properties

