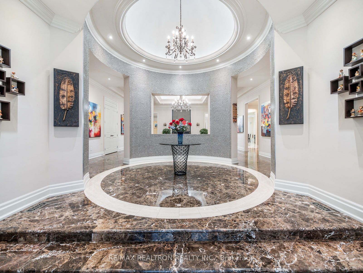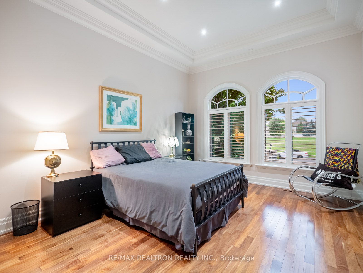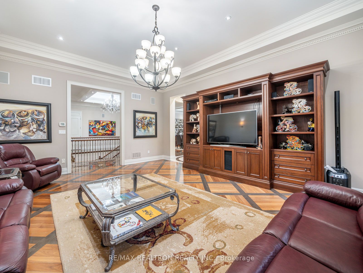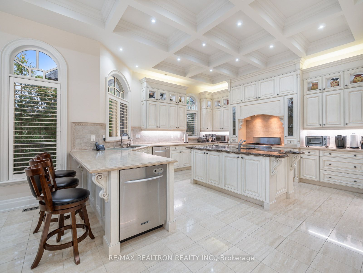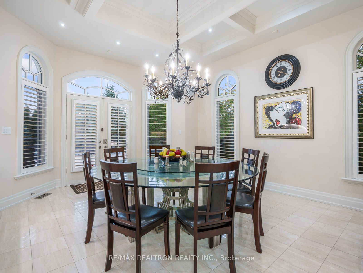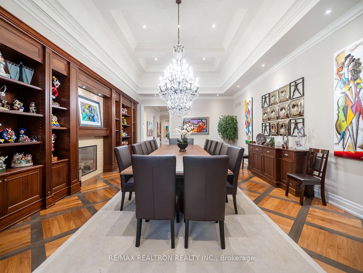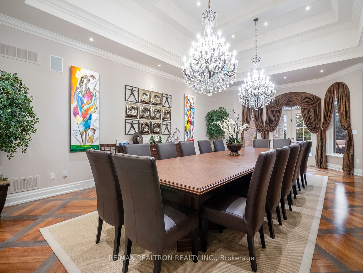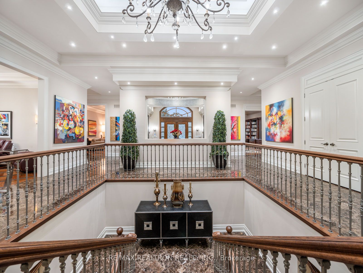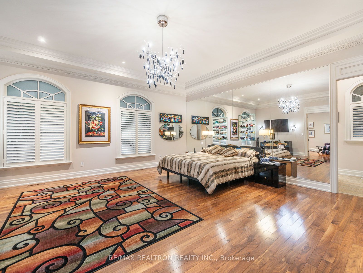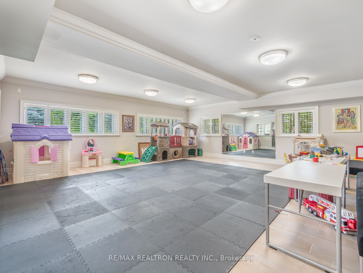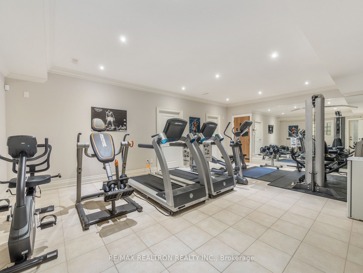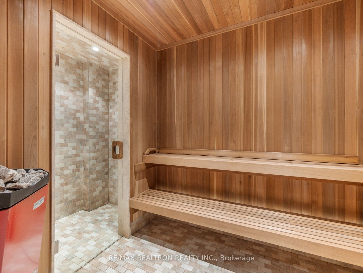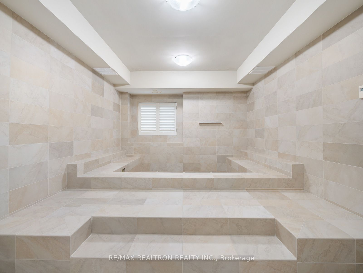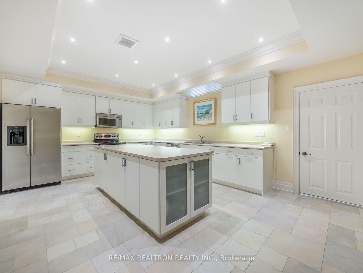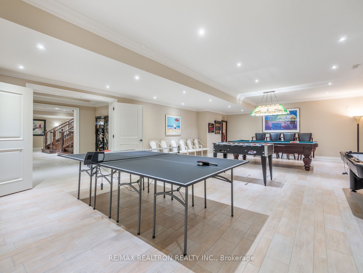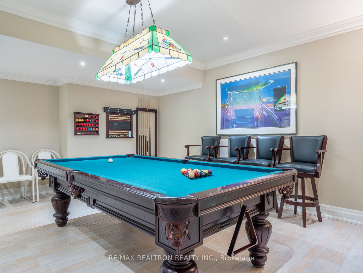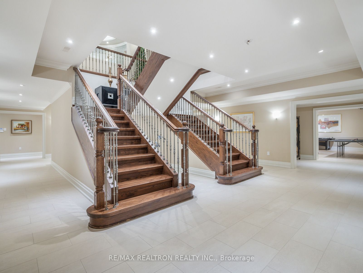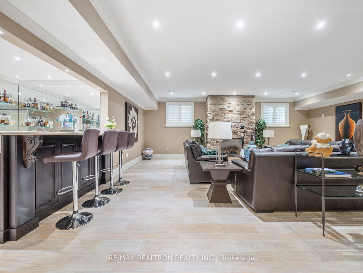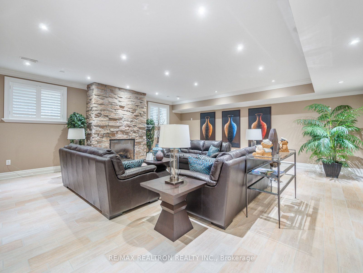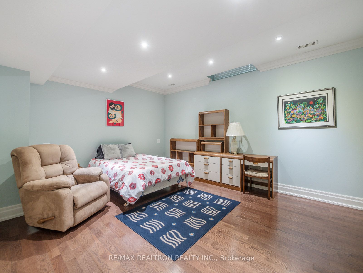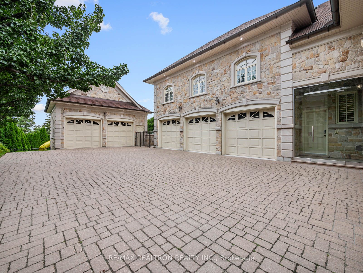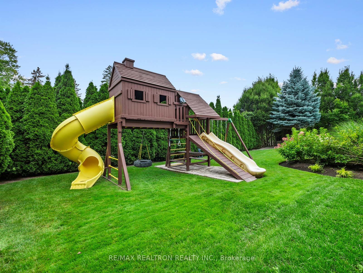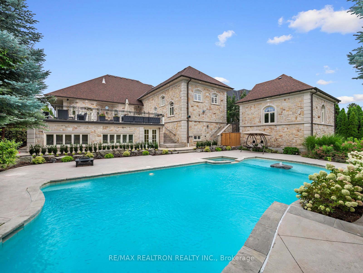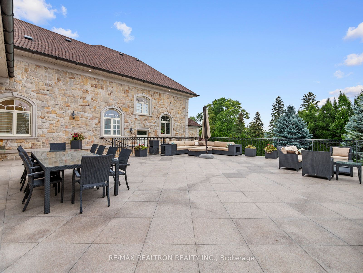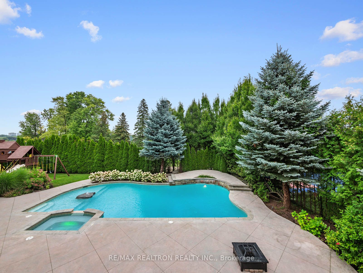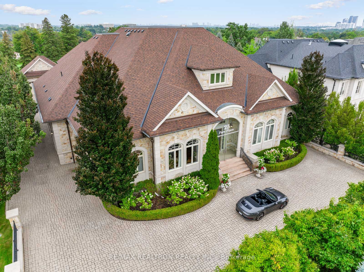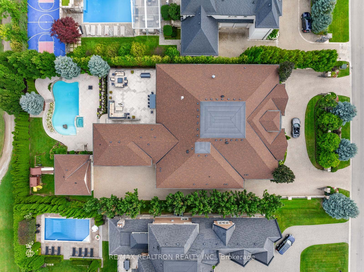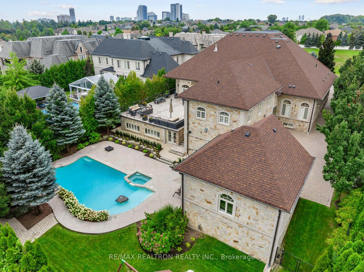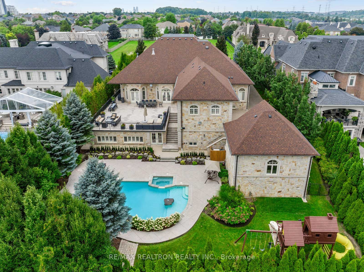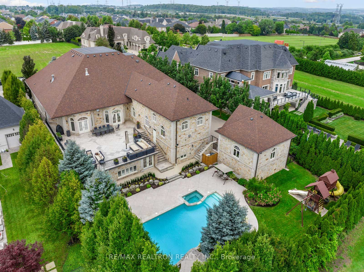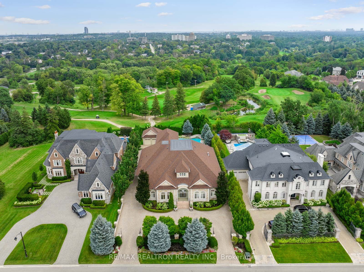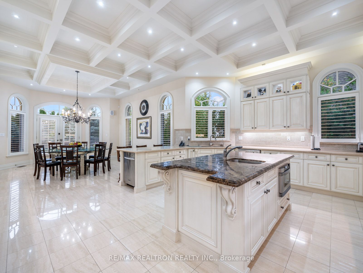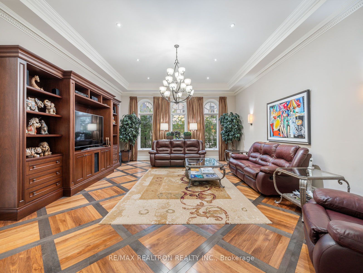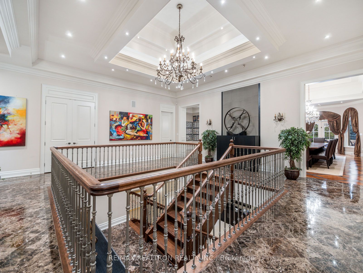
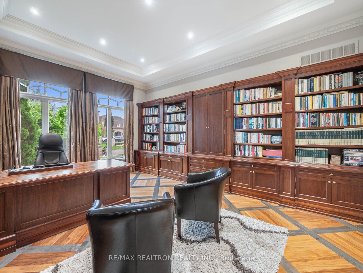

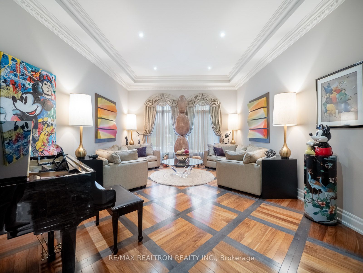
Selling
25 Parr Place, Vaughan, ON L4J 8L1
$6,499,995
Description
Welcome to the epitome of elegance nestled within an exclusive cul-de-sac in the prestigious Flamingo area. This luxury bungalow offers not just a home, but an expansive estate. Offering over 6,000 sq ft of living space plus and an additional 7,000+ sq ft in the basement. Enter the magnificent circular gated driveway, with ample parking for over 10 vehicles and drive back to the 5 indoor garage spaces. The generously proportioned living areas are thoughtfully designed for both family living and opulent entertaining. The chef's kitchen which is equipped with Stainless Steel appliances, dual sinks and a oversize island also boasts a spacious eat in dining area and a seamless walkout to the terrace providing for excellent indoor/outdoor living. The large dining room is perfect for entertaining and hosting your family with space for 16+ seating and a walk out to the sprawling 1,500 sq ft terrace with golf course views and a vantage point to appreciate the manicured grounds, complete with a pristine pool, hot tub and playscape. The master retreat is nothing short of amazing, with separate oversize individual closets, a sitting room or office area and two large ensuites. Take a quick trip downstairs from the grand centre call staircase, the back stairs, or an easy ride down the elevator to the downstairs the living space which continues with a large family room with wet bar and gas fireplace and a full size gym and spa with wet/dry sauna, jacuzzi and massage room. Indulge in the private wince cellar & tasting room, and make use of the endless storage and space that this home has to offer. Ready for some fun, step into the rec/games room which accommodates billiards, ping pong and an array of other uses. Homes like this do not come often. Don't miss it.
Overview
MLS ID:
N12209753
Type:
Detached
Bedrooms:
4
Bathrooms:
9
Price:
$6,499,995
PropertyType:
Residential Freehold
TransactionType:
For Sale
BuildingAreaUnits:
Square Feet
Cooling:
Central Air
Heating:
Forced Air
ParkingFeatures:
Attached
YearBuilt:
Unknown
TaxAnnualAmount:
32435
PossessionDetails:
TBD
Map
-
AddressVaughan
Featured properties

