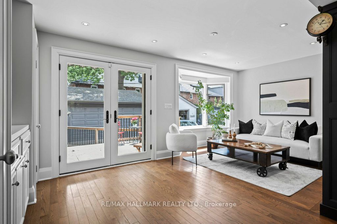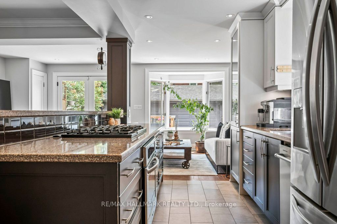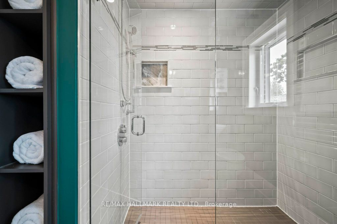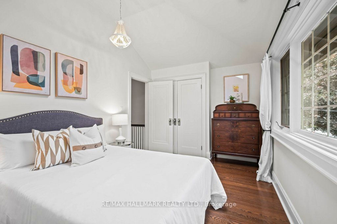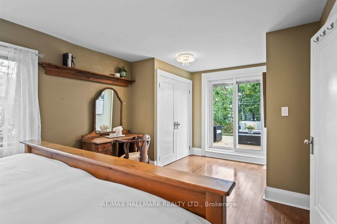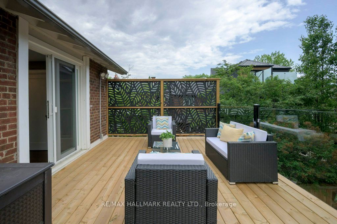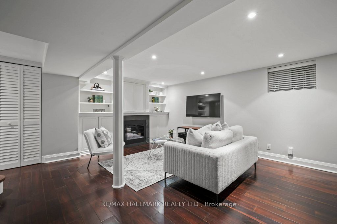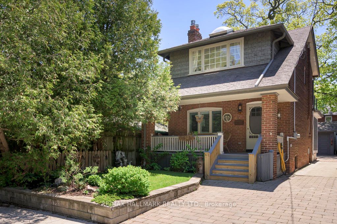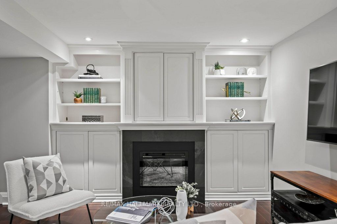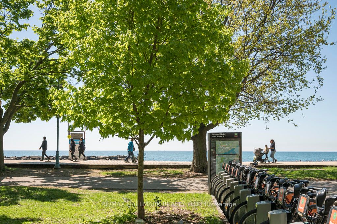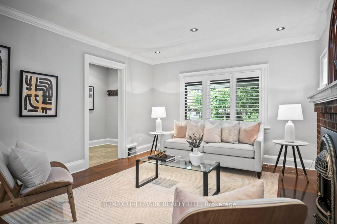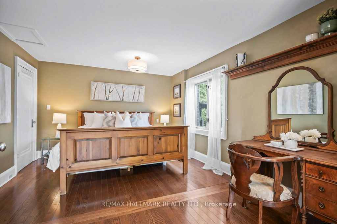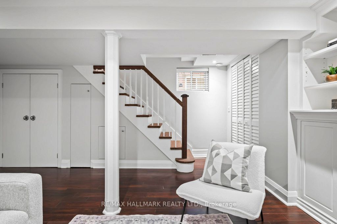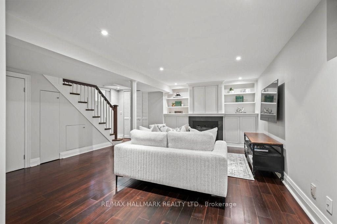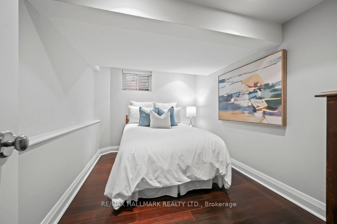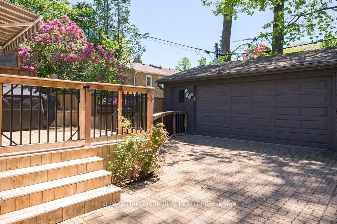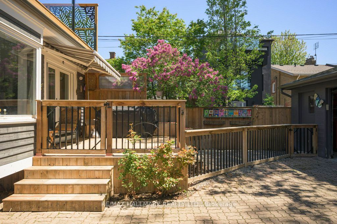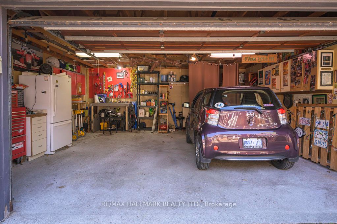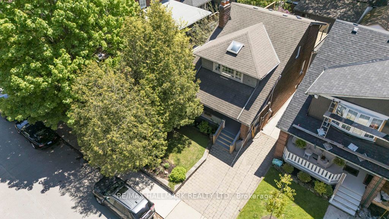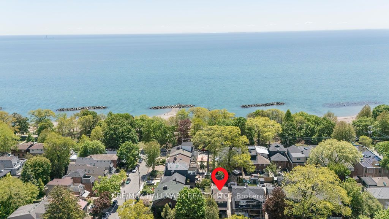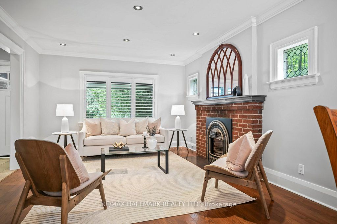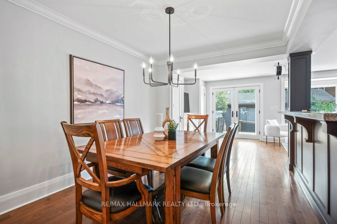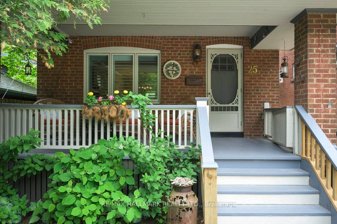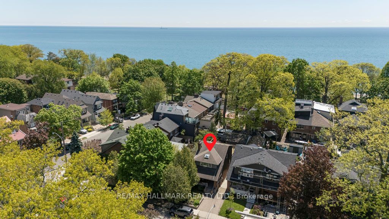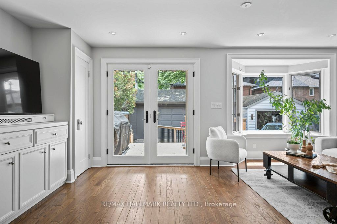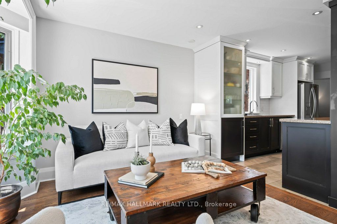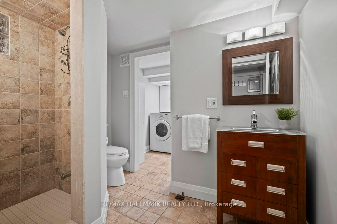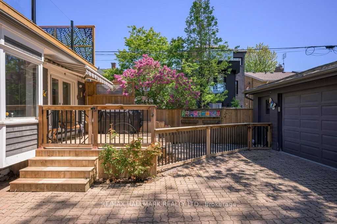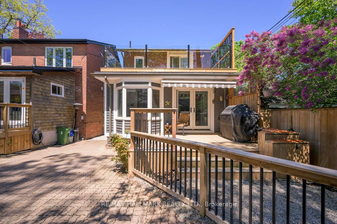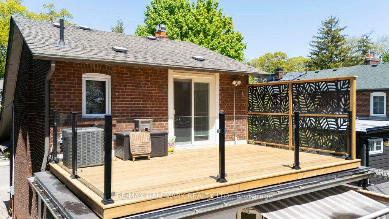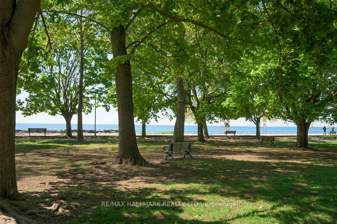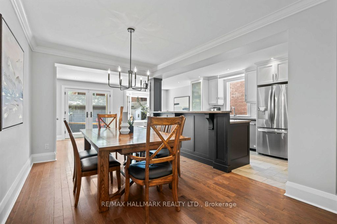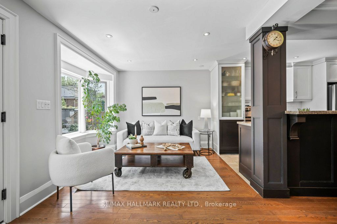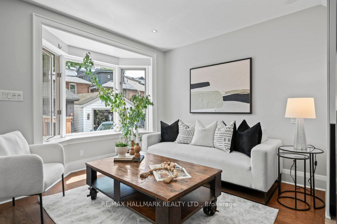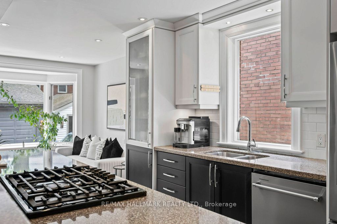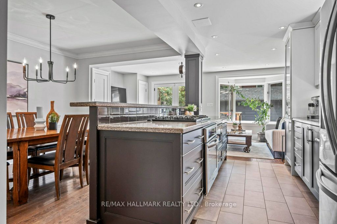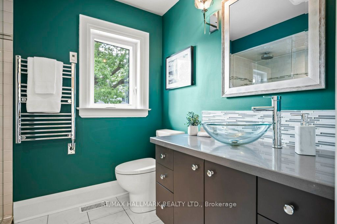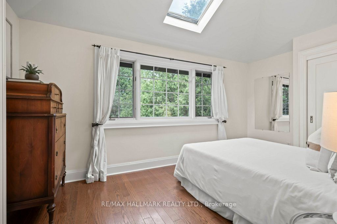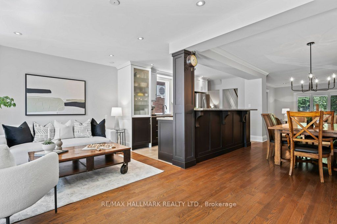
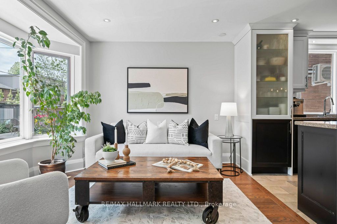
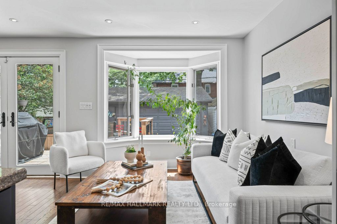
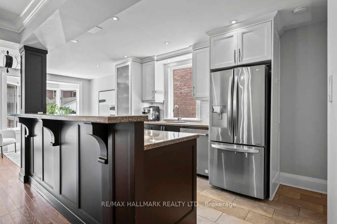
Selling
25 Selwood Avenue, Toronto, ON M4E 1B3
$1,880,000
Description
Tucked Away On A Quiet, Tree-Lined Street In The Heart Of The Beach, Just One Block From The Lake And Boardwalk, This Fully Detached 2+1 Bedroom, 2 Bathroom Home Offers The Ultimate Blend Of Location, Lifestyle, And Comfort On A 25 Foot Frontage. Inside, You'll Find A Bright And Open Main Floor Featuring Hardwood Throughout, A Renovated Kitchen With Stainless Steel Appliances, And A Family Room Addition Bathed In Natural Light. On Those Crisp Fall Days Or Cold Winter Nights, Grab A Book Or Glass Of Wine And Cozy Up In Front Of The Living Room's Gas Fireplaces. Summer, Spring And Early Fall Will Invite You To Step Out To The Low-Maintenance Backyard Deck Perfect For Laid-Back Entertaining Or Enjoying The Lake Breeze. Upstairs, The Oversized Primary Suite Offers A Rare Walkout To A Private Deck - Your Own Personal Oasis With A View To The Lake. The Second Bedroom Shines With A Vaulted Ceiling And Skylight, Creating A Bright And Airy Retreat. Downstairs, A Fully Finished Lower Level With A Separate Rear Entrance Provides Space For Guests, Tweens, A Home Office, Or Even Studio Space. A Rare Double Car Garage Is A Dream For Car Enthusiasts, And The Inviting Front Porch Invites You To Slow Down, Sip Your Morning Coffee And Soak Up The Neighbourhood Charm. This Home Is Ideally Suited For Professional Couples Or Downsizers Looking For Style, Comfort, And Turnkey Living. Located In Toronto's Beloved Beach Neighbourhood, You're Just Steps From The Shoreline, Queen Streets Shops And Restaurants, Community Events, And Scenic Green Spaces. Whether Its A Sunset Stroll Along The Water, A Visit To The Local Farmers Market, Or Catching A Festival At Kew Gardens, Life In The Beach Is Full Of Simple Pleasures.
Overview
MLS ID:
E12215890
Type:
Detached
Bedrooms:
3
Bathrooms:
2
Square:
1,300 m²
Price:
$1,880,000
PropertyType:
Residential Freehold
TransactionType:
For Sale
BuildingAreaUnits:
Square Feet
Cooling:
Central Air
Heating:
Forced Air
ParkingFeatures:
Detached
YearBuilt:
Unknown
TaxAnnualAmount:
9192.32
PossessionDetails:
90 Days TBA
Map
-
AddressToronto E02
Featured properties

